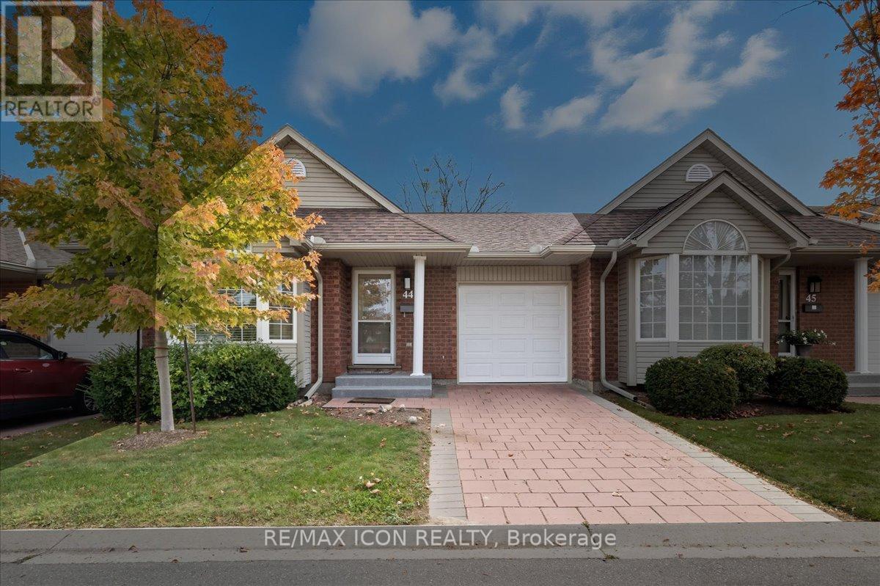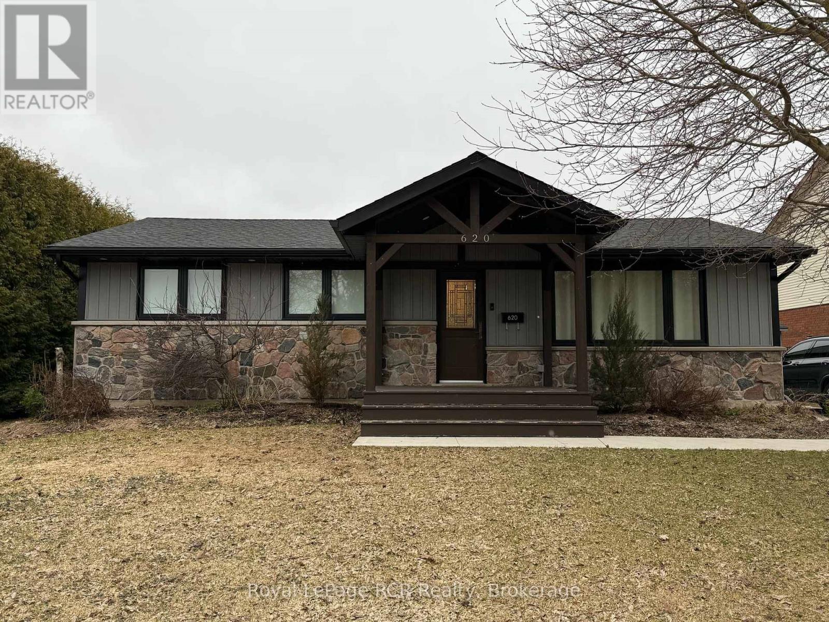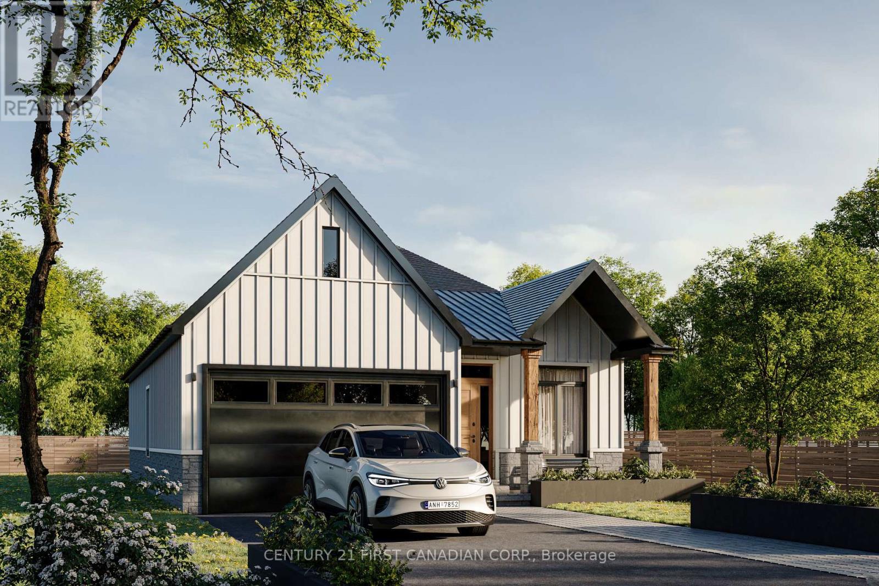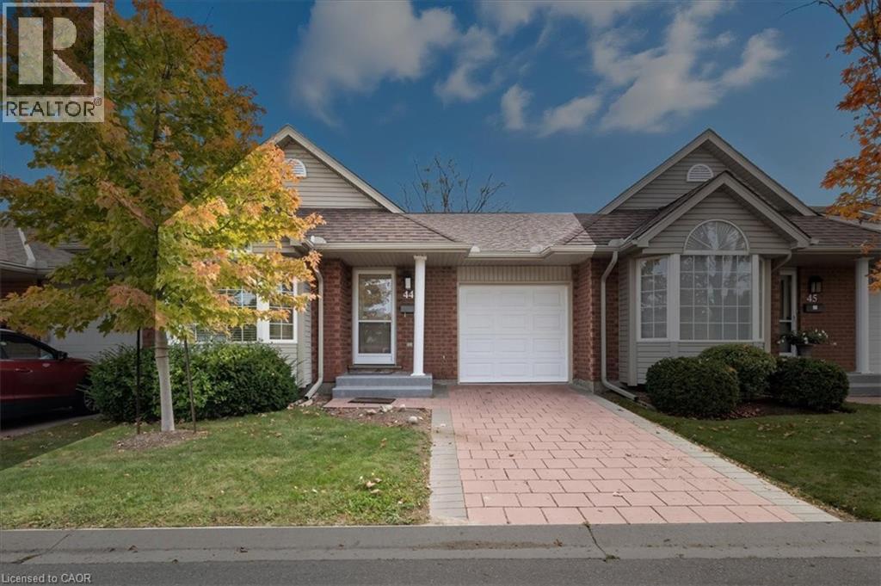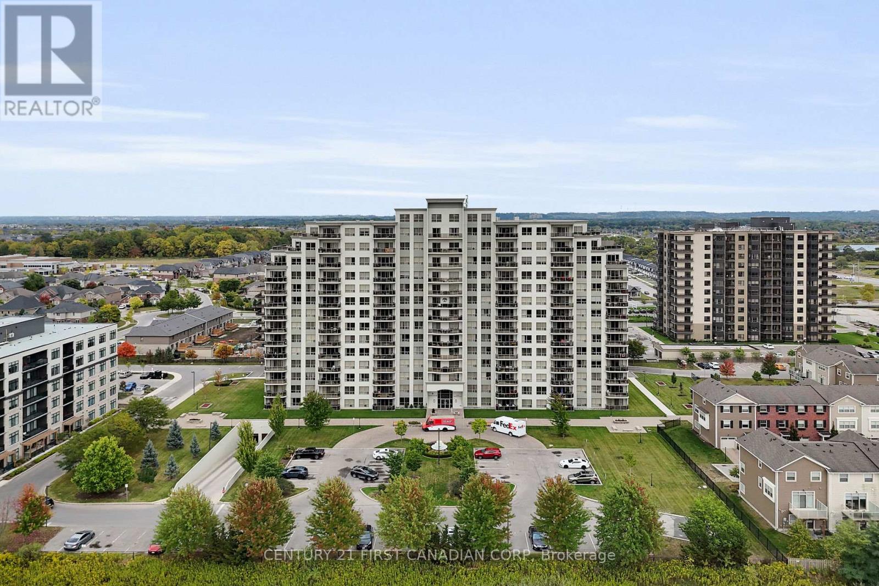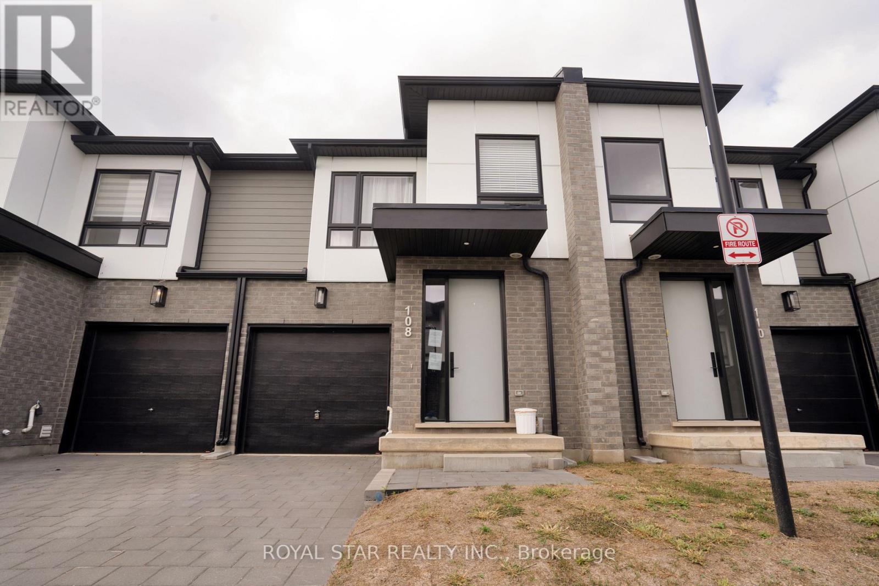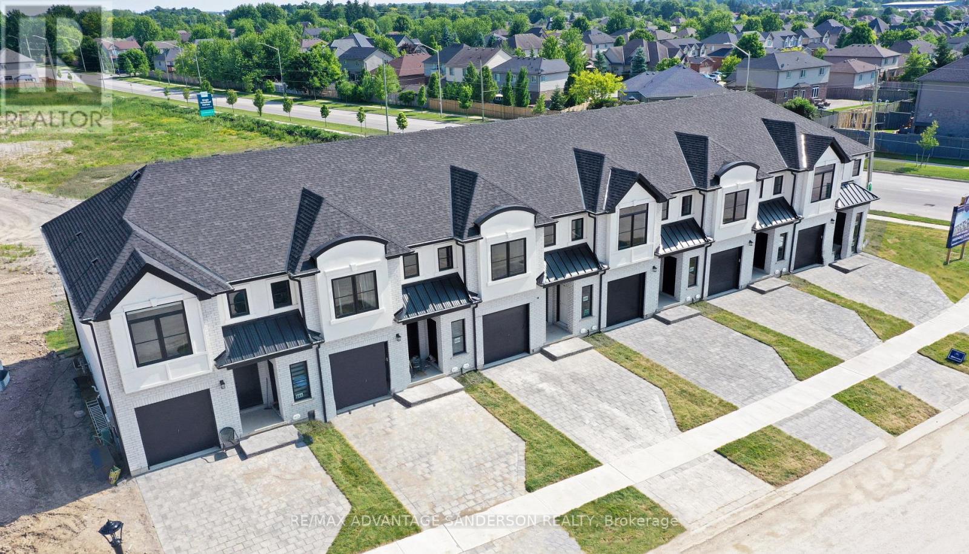- Houseful
- ON
- Huron East
- N0K
- 10 W William St
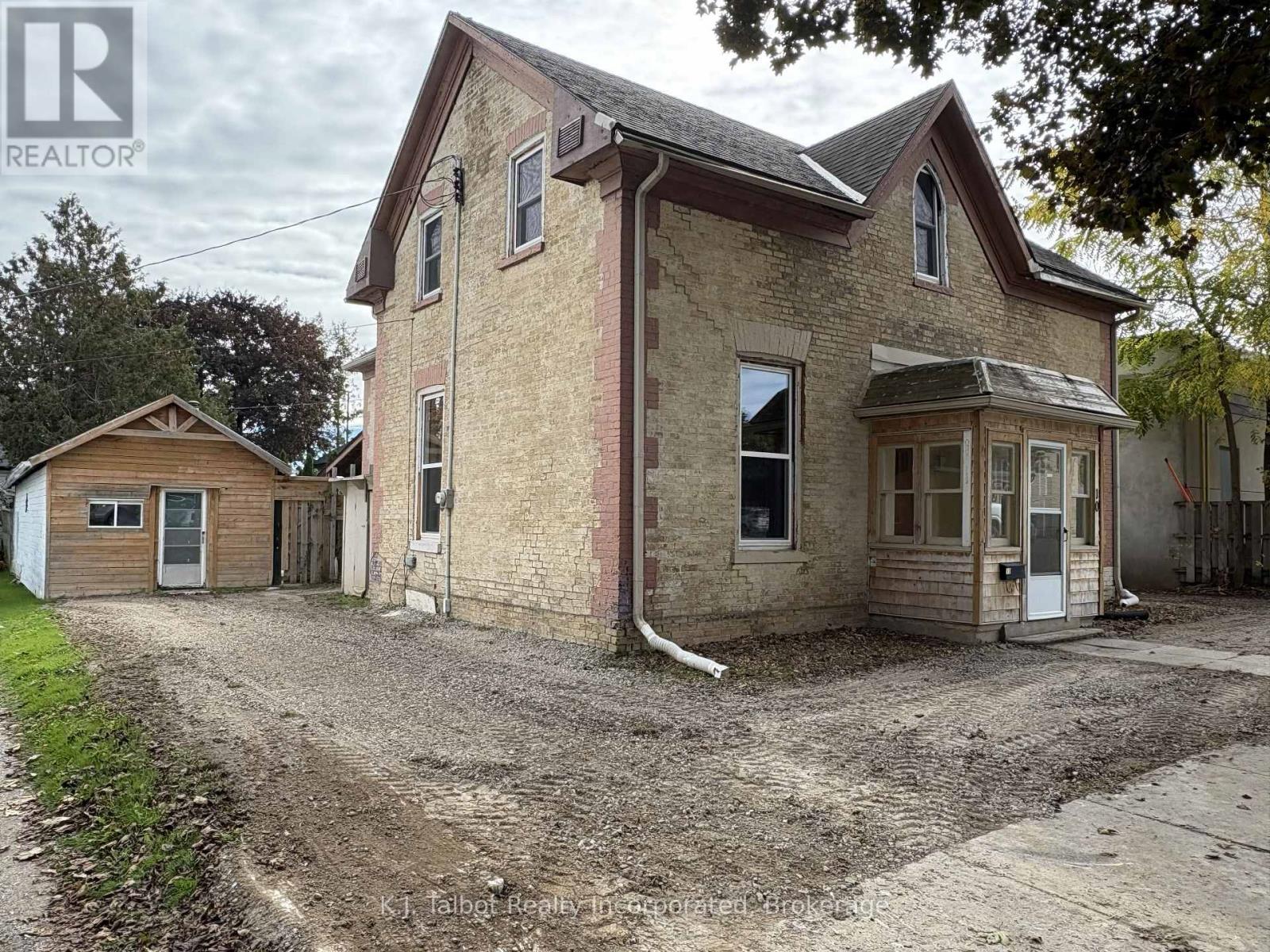
Highlights
Description
- Time on Houseful12 days
- Property typeSingle family
- Median school Score
- Mortgage payment
Tons of potential and priced to sell! Affordable family or starter home. This yellow brick home is boasting charm & character. Located on a tree lined street in Seaforth. Walking distance to downtown shopping, parks, arena, and schools. Tons of potential here with 4 bedrooms, 2 baths. Potential for 3rd bath (ensuite for primary bedroom) that has been plumbed and just waiting to be finished. Tons of living space offered here with spacious main floor living room , main floor den. Closed in front porch or mudroom entry. Large eat-in country style kitchen plus dining space. Main floor laundry & 3pcbath.. Side enclosed porch w/ access to large fenced rear yard, covered patio, shed, and workshop/garage space. Tons of potential here to live comfortably and renovate and create the space you wish. Must see to truly appreciate what this home has to offer. (id:63267)
Home overview
- Heat source Natural gas
- Heat type Hot water radiator heat
- Sewer/ septic Sanitary sewer
- # total stories 2
- Fencing Fully fenced, fenced yard
- # parking spaces 3
- Has garage (y/n) Yes
- # full baths 2
- # total bathrooms 2.0
- # of above grade bedrooms 4
- Community features Community centre
- Subdivision Seaforth
- Directions 1537642
- Lot size (acres) 0.0
- Listing # X12454245
- Property sub type Single family residence
- Status Active
- 3rd bedroom 3.73m X 3.6m
Level: 2nd - 2nd bedroom 3.68m X 3.58m
Level: 2nd - Primary bedroom 4.41m X 3.45m
Level: 2nd - 4th bedroom 3.58m X 2.43m
Level: 2nd - Den 3.4m X 3.02m
Level: Main - Foyer 1.83m X 2.44m
Level: Main - Laundry 3.04m X 2.74m
Level: Main - Other 2.43m X 4.57m
Level: Main - Dining room 3.5m X 2.89m
Level: Main - Kitchen 4.39m X 4.44m
Level: Main - Living room 6.07m X 3.55m
Level: Main
- Listing source url Https://www.realtor.ca/real-estate/28971501/10-west-william-street-huron-east-seaforth-seaforth
- Listing type identifier Idx

$-800
/ Month



