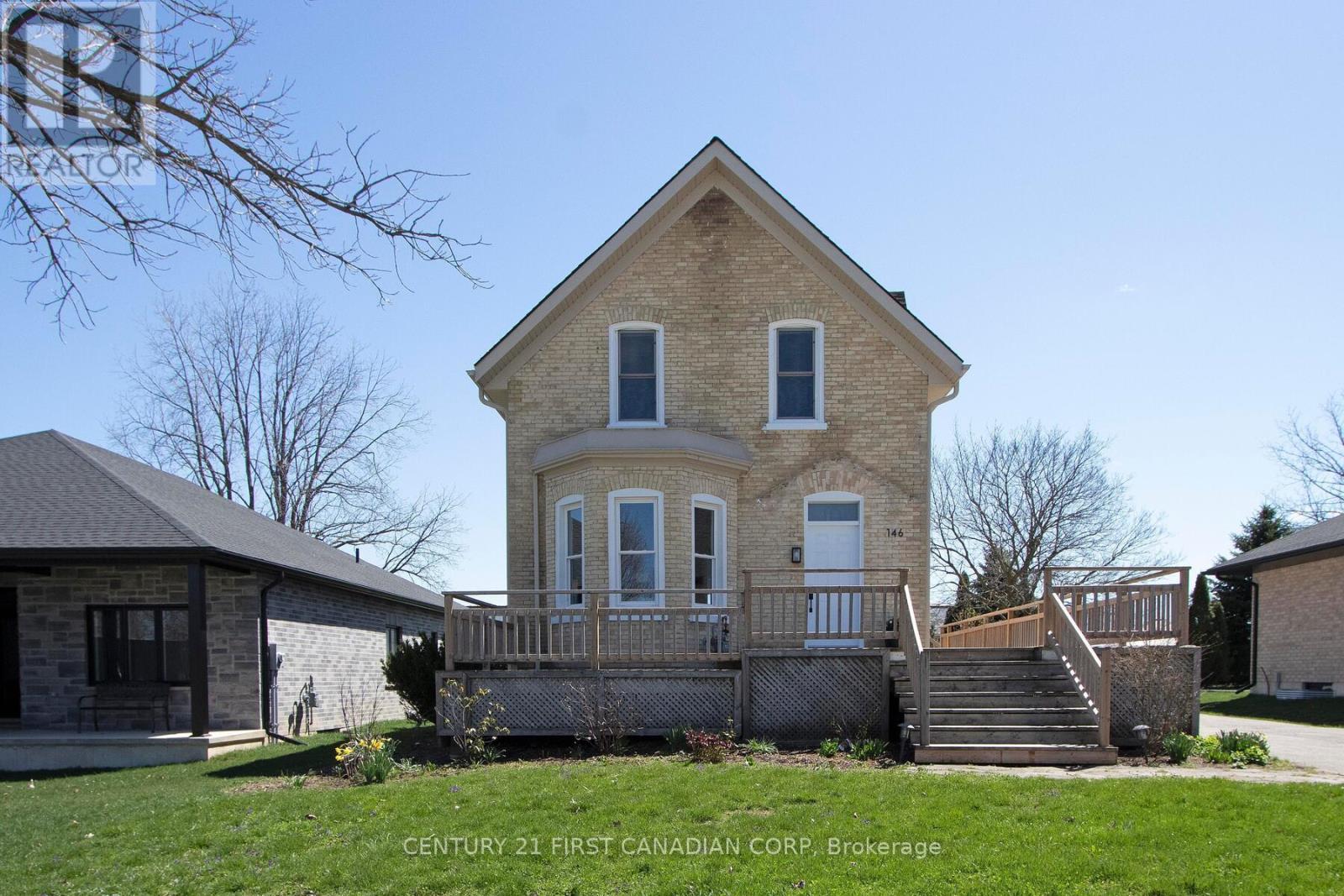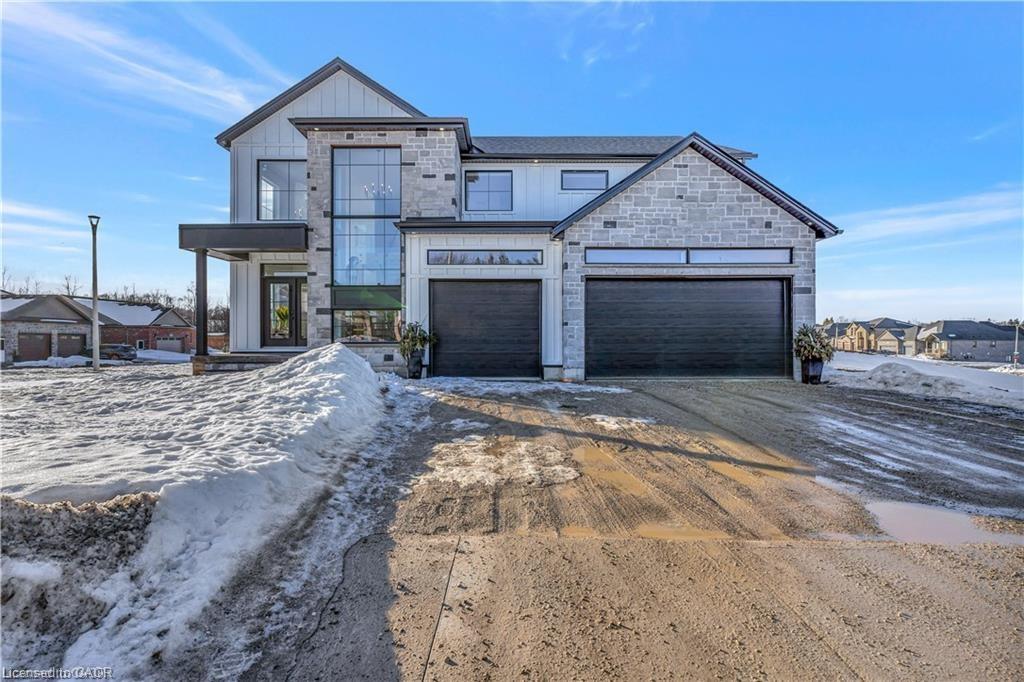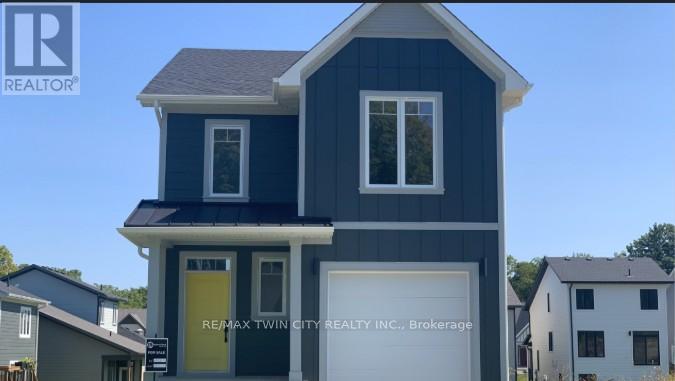- Houseful
- ON
- Huron East
- N0K
- 146 Main St N

Highlights
Description
- Time on Houseful52 days
- Property typeSingle family
- Median school Score
- Mortgage payment
Professionally Renovated 3 Bedroom Brick Home, Modern Updates Throughout including Windows and Roof, Walking Distance to Downtown Seaforth! If You Love the Character of Older Home, with Modern Designs and Colours, Then This is the Home You Have Been Waiting For. Move in Ready, New Modern Kitchen with Breakfast Bar with Amazing Access to Large BBQ Deck, Stainless Steel Appliances, Main Floor Laundry, Spacious Dining and Living Room, Modern Flooring, 1.5 Baths, 3 Bedrooms, Large Wrap Around Porch to Enjoy Your Morning Coffee. Oversized 56 X 150 Foot Lot. Whether You're a First Time Home Buyer or Looking for a 3 Bedroom Home, this is the Home for You. Large Driveway Provides Parking for 5 Cars! Partially Finished Basement is a Perfect Recreational Space. Additional Basement Space Provides Excellent Storage Area, and Workshop / Work Bench. (id:55581)
Home overview
- Cooling Central air conditioning
- Heat source Natural gas
- Heat type Forced air
- Sewer/ septic Sanitary sewer
- # total stories 2
- # parking spaces 5
- # full baths 1
- # half baths 1
- # total bathrooms 2.0
- # of above grade bedrooms 3
- Subdivision Seaforth
- Lot size (acres) 0.0
- Listing # X12285416
- Property sub type Single family residence
- Status Active
- Bedroom 3.56m X 1.63m
Level: 2nd - Other 1.85m X 1.19m
Level: 2nd - Primary bedroom 4.95m X 3.23m
Level: 2nd - Bedroom 3.76m X 3.07m
Level: 2nd - Other 3.65m X 4.8768m
Level: Basement - Recreational room / games room 3.65m X 3.65m
Level: Basement - Kitchen 4.67m X 3.43m
Level: Main - Dining room 4.42m X 4.29m
Level: Main - Living room 5.72m X 3.91m
Level: Main - Foyer 4.47m X 2.18m
Level: Main
- Listing source url Https://www.realtor.ca/real-estate/28606204/146-main-street-n-huron-east-seaforth-seaforth
- Listing type identifier Idx

$-1,440
/ Month











