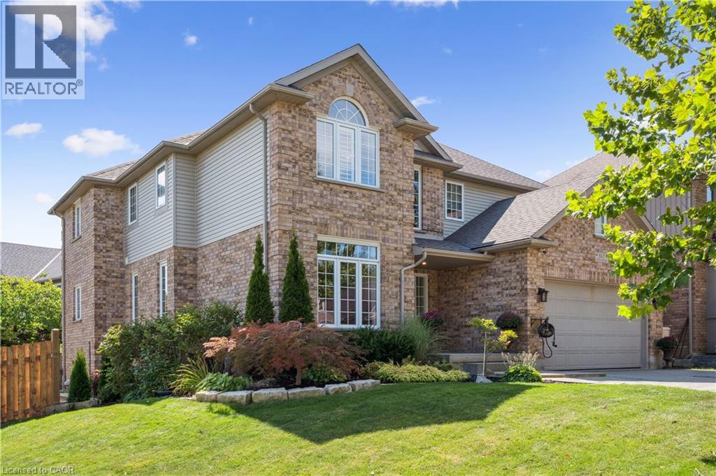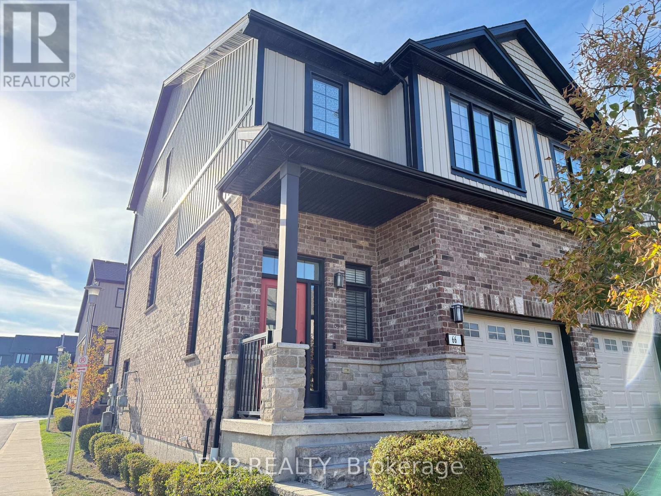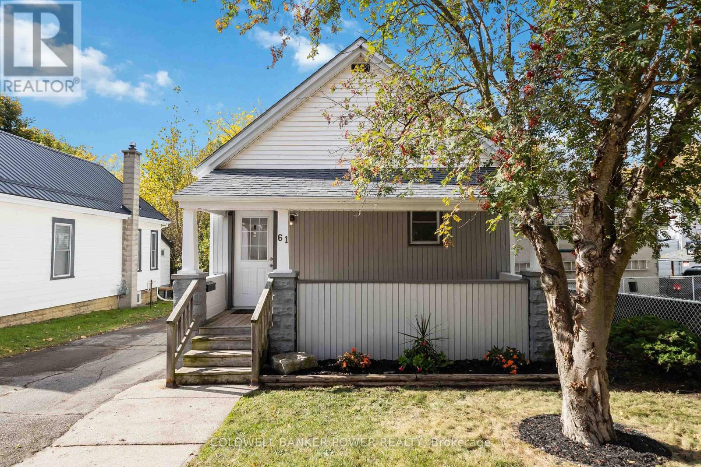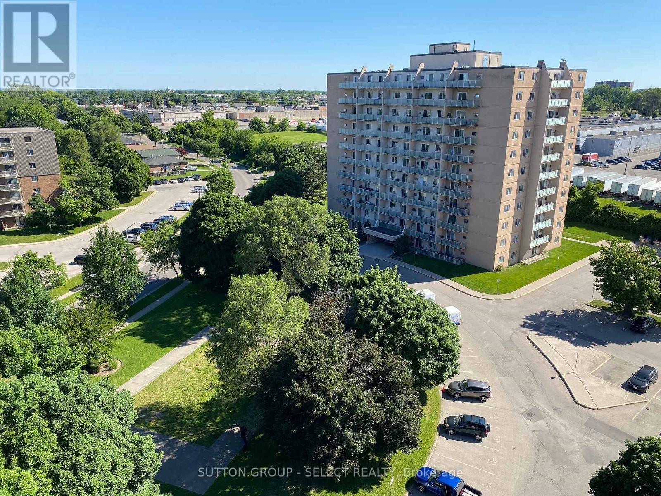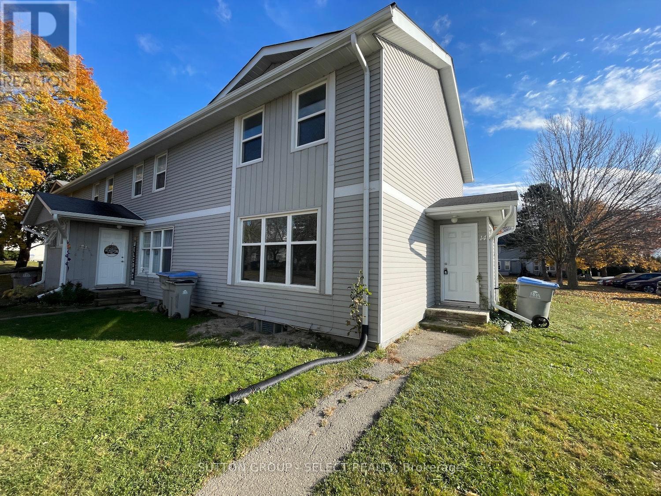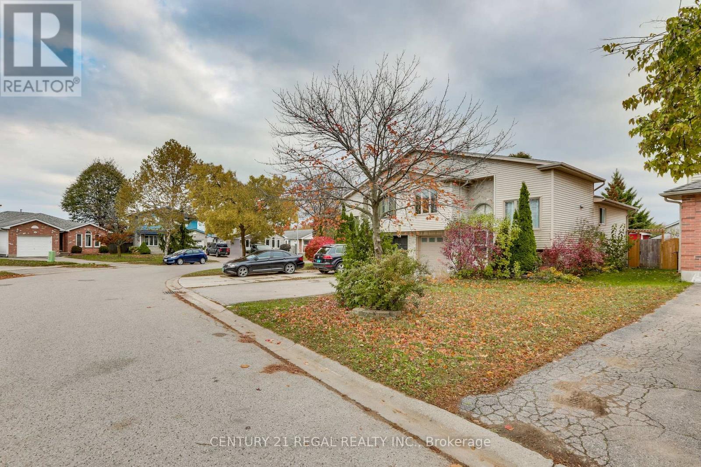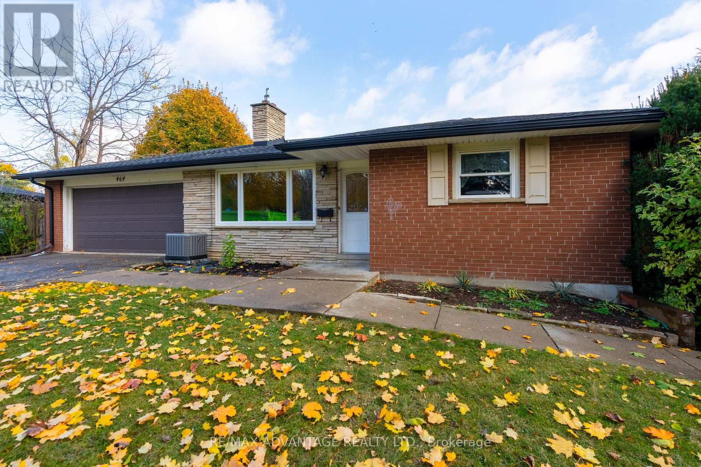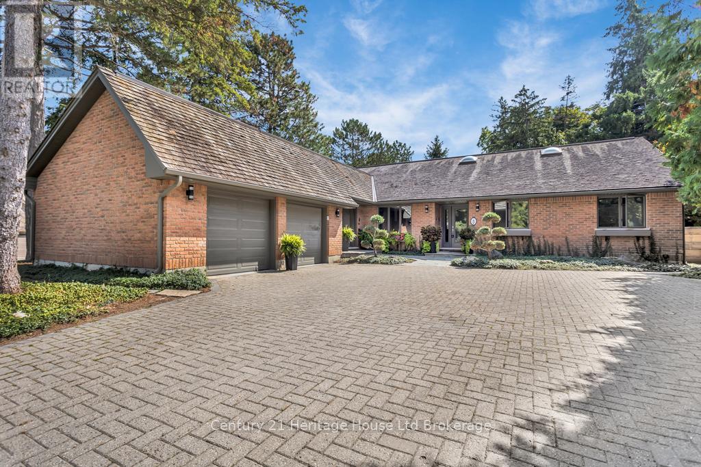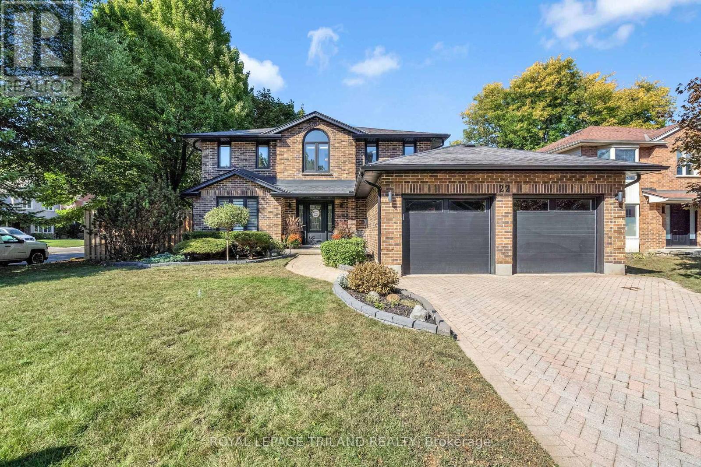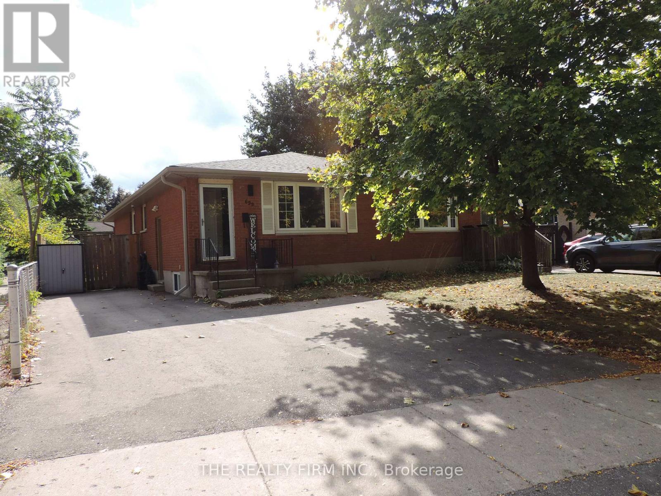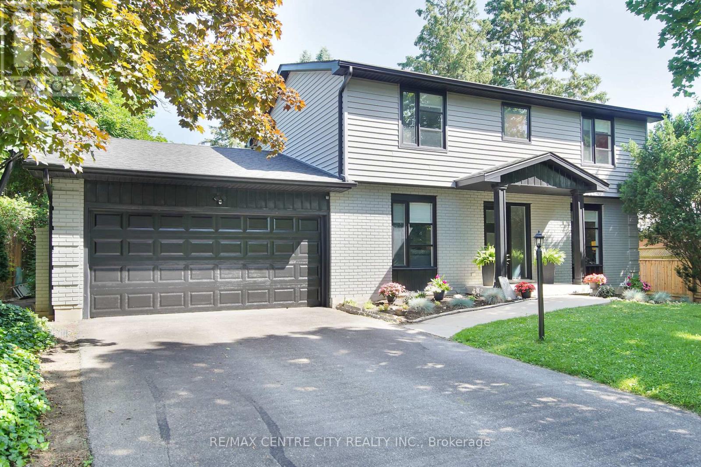- Houseful
- ON
- Huron East
- N0K
- 156 Sparling St
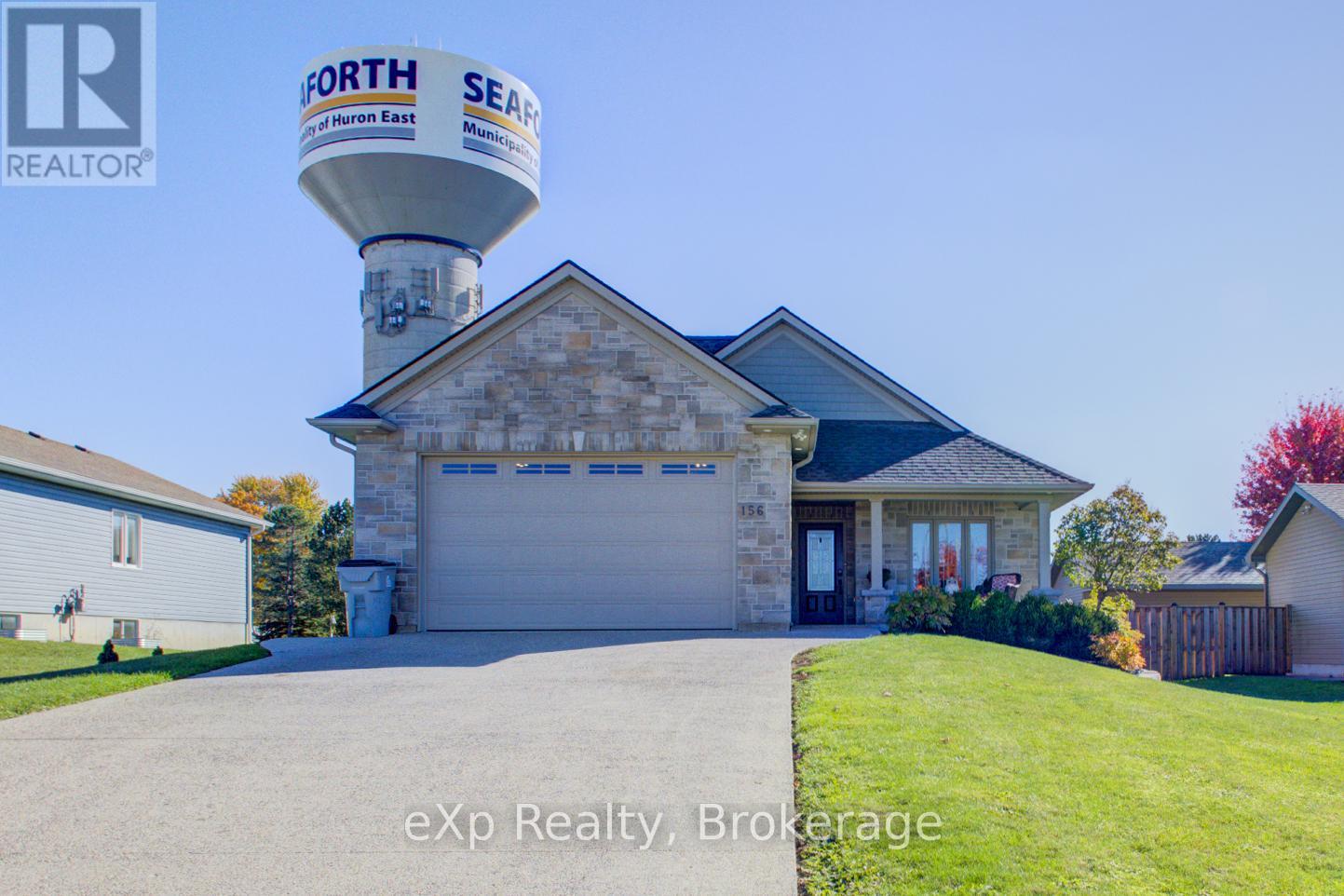
Highlights
Description
- Time on Housefulnew 23 hours
- Property typeSingle family
- StyleBungalow
- Median school Score
- Mortgage payment
Welcome to this beautifully designed, fully wheelchair-accessible bungalow in a quiet Seaforth neighborhood. Built in 2012, this open-concept home offers a bright kitchen and living area with four glass sliding doors overlooking a private backyard. Accessibility highlights include a curb-less walk-in shower, wide doorways, and hands-free door opener. an interior elevator, no-step entry, and wide-open spaces throughout.The newly finished lower level offers 2 bedrooms, 1 bath, a full kitchen, and a large open living area-all completed with accessibility in mind. Perfect for extended family or independent living. Additional features include an attached double-car garage, concrete driveway, walk-out basement steps, generator, covered front porch, and sun-porch. Experience comfort, quality, and true accessibility at 156 Sparling Street- book your private viewing today! (id:63267)
Home overview
- Cooling Central air conditioning, air exchanger
- Heat source Natural gas
- Heat type Forced air
- Sewer/ septic Sanitary sewer
- # total stories 1
- # parking spaces 6
- Has garage (y/n) Yes
- # full baths 3
- # total bathrooms 3.0
- # of above grade bedrooms 6
- Has fireplace (y/n) Yes
- Community features Community centre
- Subdivision Seaforth
- Lot desc Landscaped
- Lot size (acres) 0.0
- Listing # X12501646
- Property sub type Single family residence
- Status Active
- 2nd bedroom 11.5m X 11.11m
Level: Lower - Bedroom 13.6m X 13.3m
Level: Lower - Kitchen 18.11m X 19.6m
Level: Lower - Bathroom 10.2m X 11.9m
Level: Lower - Utility 13.1m X 18m
Level: Lower - Living room 13.11m X 15.6m
Level: Lower - Bedroom 15.3m X 14.5m
Level: Main - 3rd bedroom 10.2m X 9m
Level: Main - Bathroom 10.1m X 5.7m
Level: Main - Sunroom 15.2m X 7.6m
Level: Main - Laundry 6.9m X 6.8m
Level: Main - 4th bedroom 15.3m X 10.11m
Level: Main - Kitchen 15.2m X 13m
Level: Main - Living room 15.2m X 20.1m
Level: Main - Bathroom 15m X 6.6m
Level: Main - 2nd bedroom 10.1m X 9m
Level: Main - Mudroom 8.1m X 9.9m
Level: Main
- Listing source url Https://www.realtor.ca/real-estate/29059098/156-sparling-street-huron-east-seaforth-seaforth
- Listing type identifier Idx

$-2,613
/ Month

