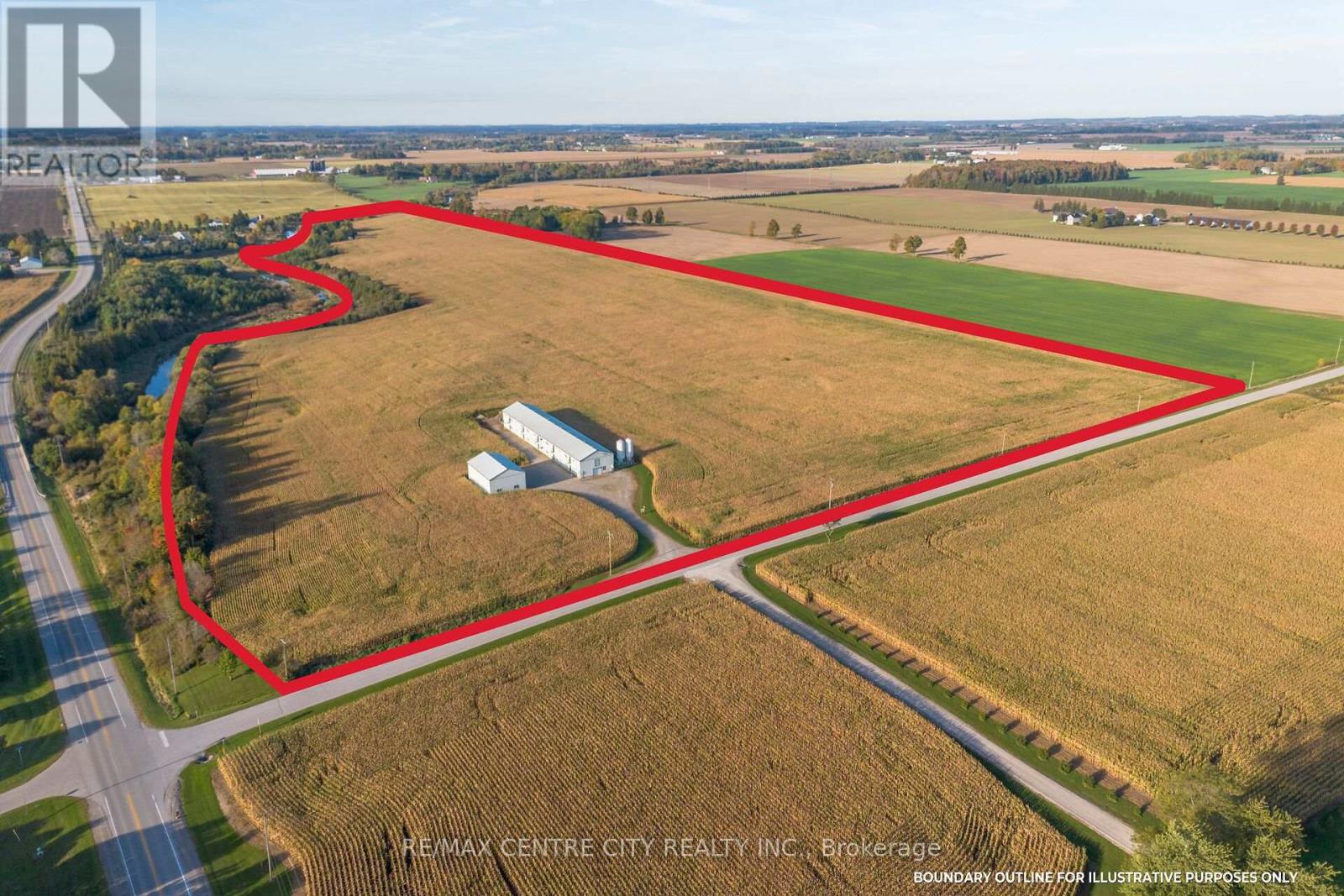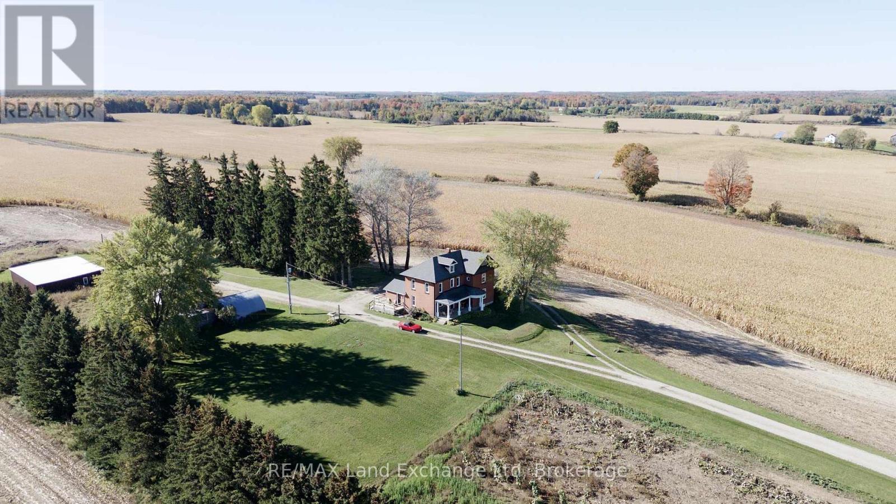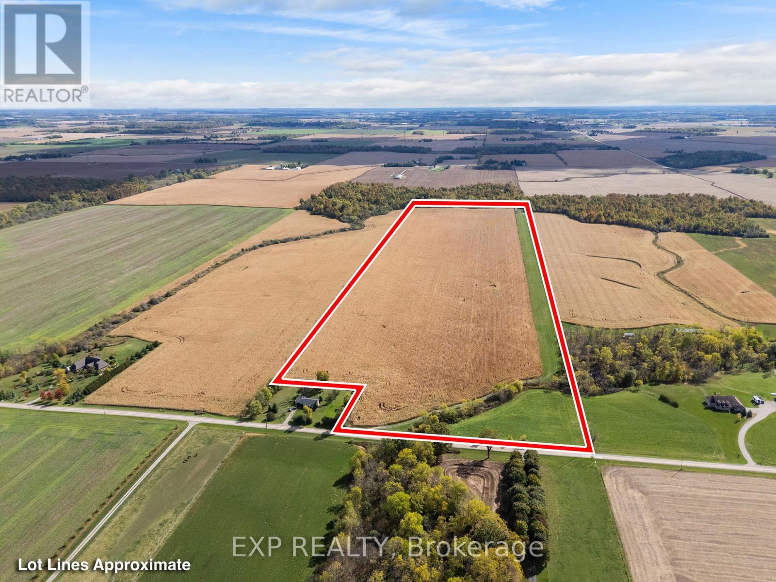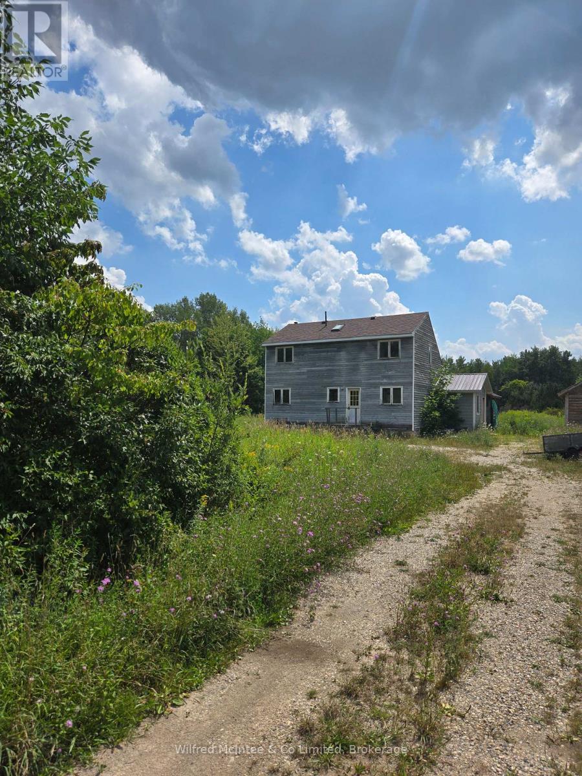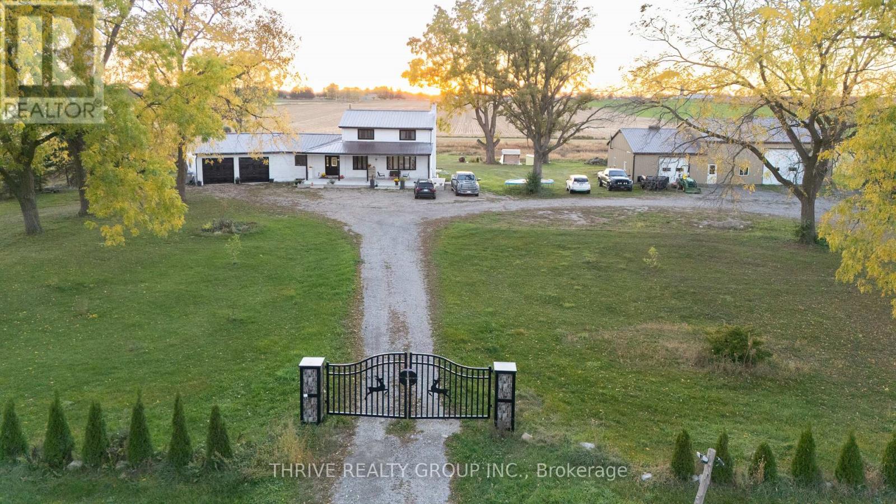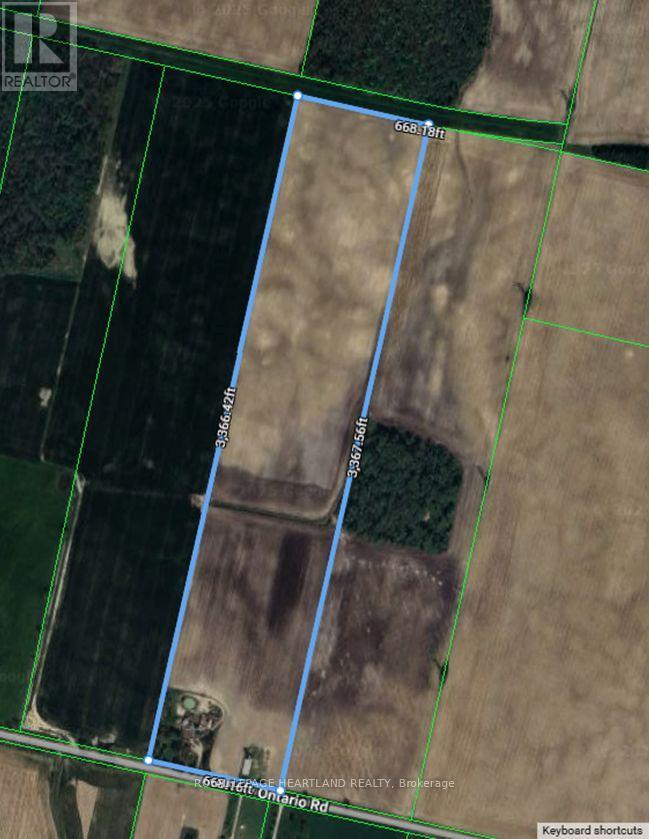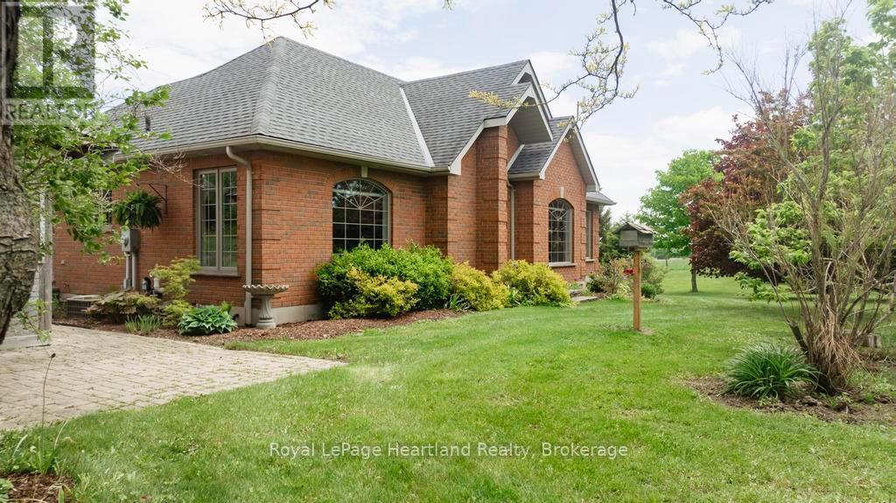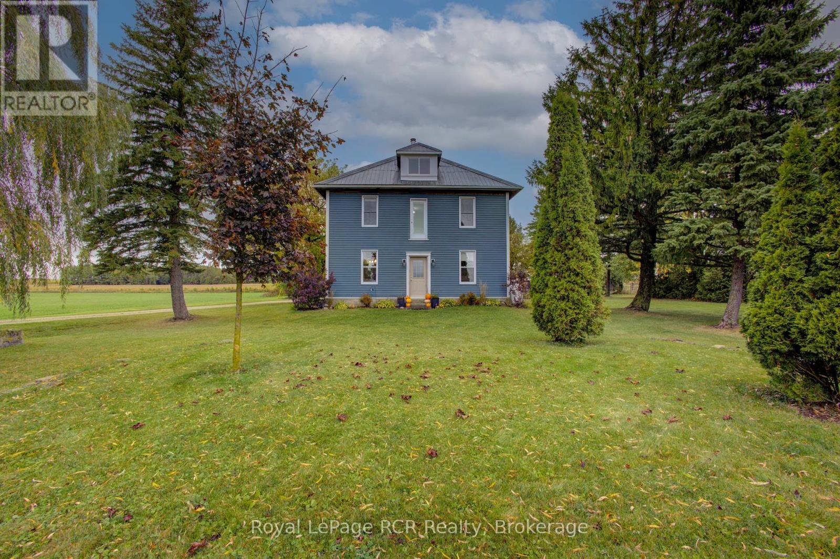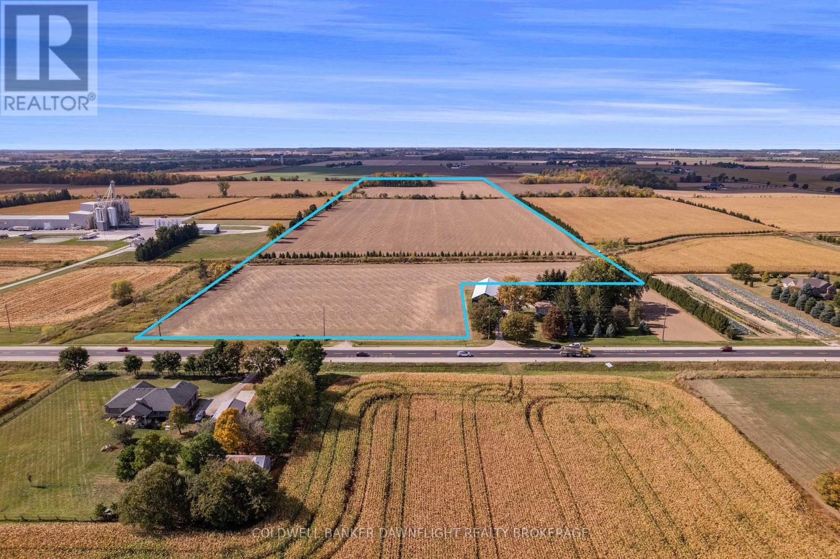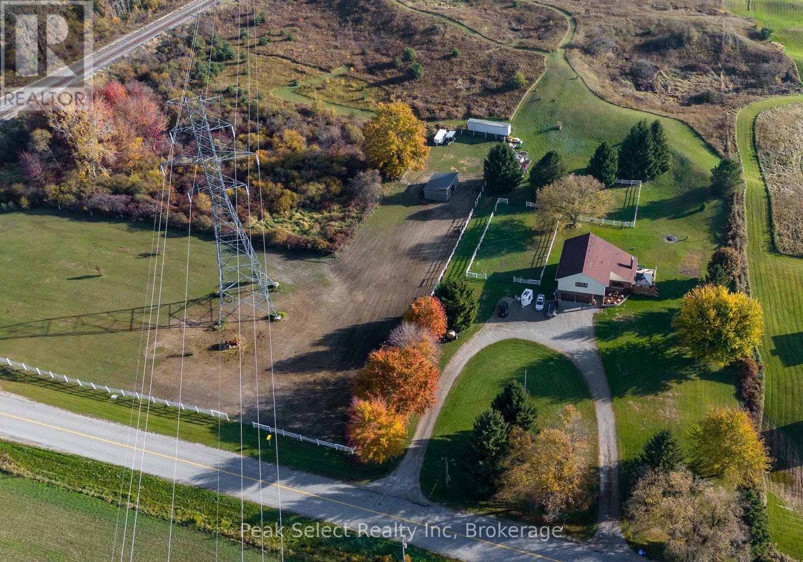- Houseful
- ON
- Huron East Mckillop
- N0K
- 81528 N Line N
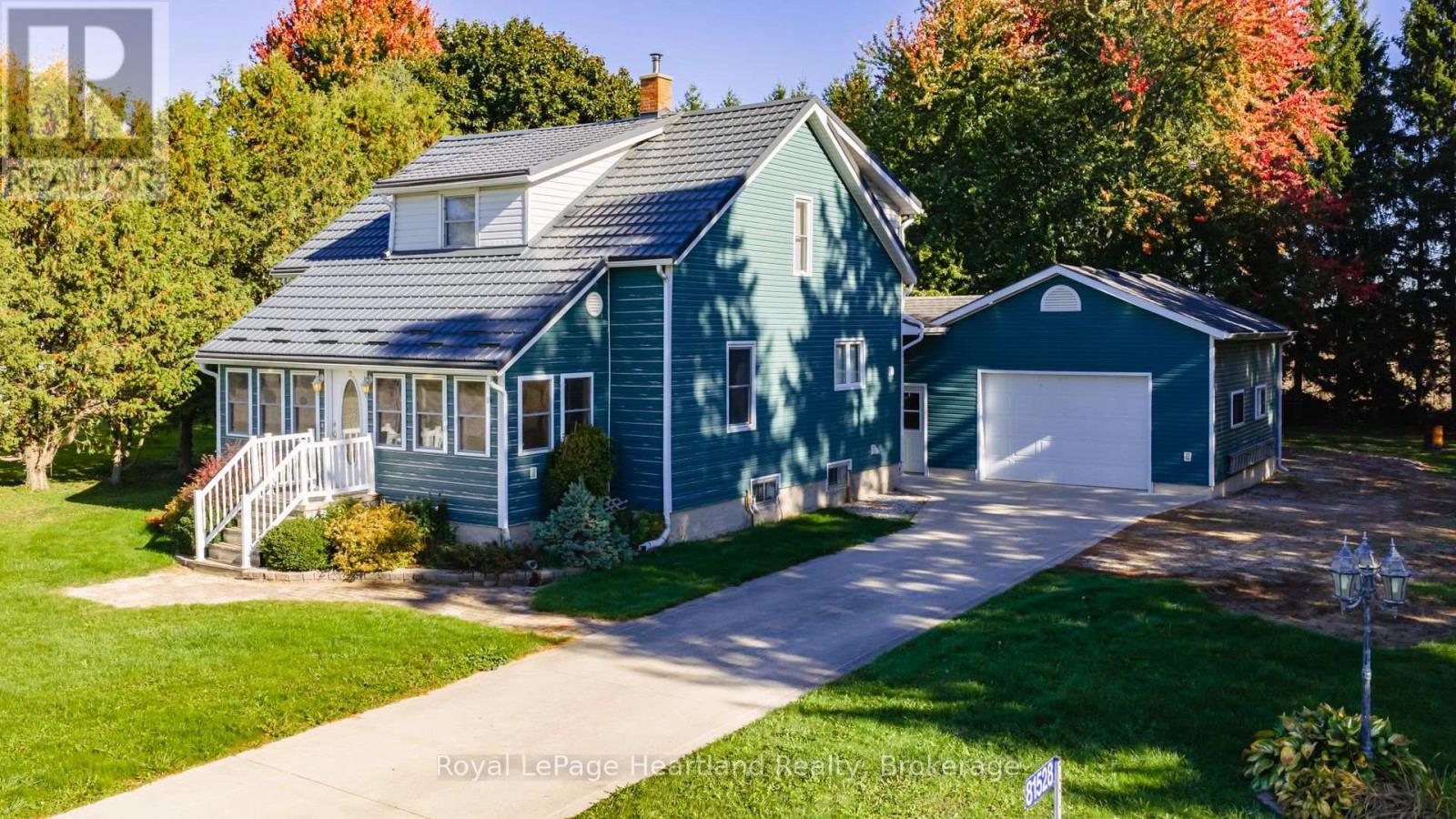
Highlights
Description
- Time on Housefulnew 3 days
- Property typeAgriculture
- Mortgage payment
Great opportunity to get into farming or expand your current operation with this 38-acre property located in the village of Winthrop, Huron East. The 3-bedroom, 2-bath home has seen numerous updates over the years, including updated windows, electrical, a drilled well (2015), oil furnace (2015), and a steel roof (2011). The home features a functional layout with a 2011 rear addition that includes a side entrance and an oversized garage with front and rear overhead doors-ideal for vehicles, equipment, or workshop use. A charming tongue-and-groove front enclosed sunporch adds extra living space and character to the home. The property offers a private backyard, a concrete driveway, and 38 acres of farmland that has been randomly tiled for improved drainage and productivity. This is a great rural property that combines the tranquility of country living with the convenience of small-town life. Whether you're looking to start your farming journey or add to your existing land base, this property offers flexibility-live on-site or use the home as a source of rental income while you work the land. (id:63267)
Home overview
- Heat source Oil
- Heat type Forced air
- # total stories 2
- # parking spaces 7
- Has garage (y/n) Yes
- # full baths 1
- # half baths 1
- # total bathrooms 2.0
- # of above grade bedrooms 3
- Subdivision Mckillop
- Directions 1401153
- Lot size (acres) 0.0
- Listing # X12470183
- Property sub type Agriculture
- Status Active
- Dining room 3.8m X 3.43m
Level: Ground - Sunroom 2.29m X 6.46m
Level: Ground - Living room 8.29m X 3.37m
Level: Ground - Mudroom 2.84m X 5.33m
Level: Ground - Kitchen 4.5m X 3.43m
Level: Ground - Bathroom 2m X 2m
Level: Ground - Bedroom 3.38m X 3.66m
Level: Upper - Bedroom 3.02m X 2.22m
Level: Upper - Primary bedroom 3.45m X 3.87m
Level: Upper - Bathroom 3.33m X 2.19m
Level: Upper
- Listing source url Https://www.realtor.ca/real-estate/29006559/81528-north-line-n-huron-east-mckillop-mckillop
- Listing type identifier Idx

$-3,840
/ Month

