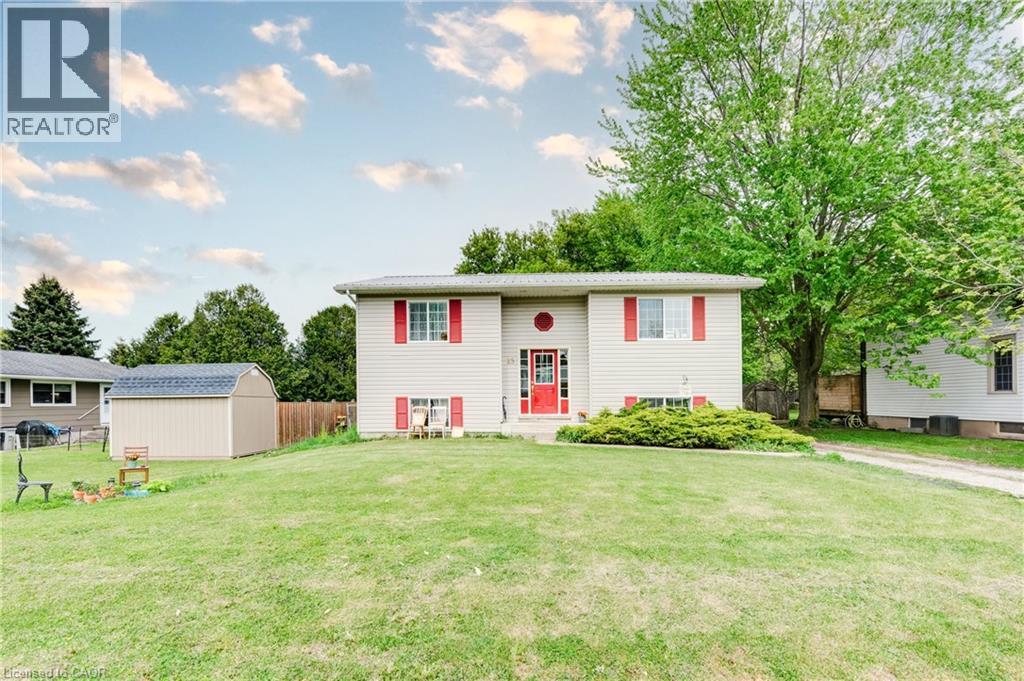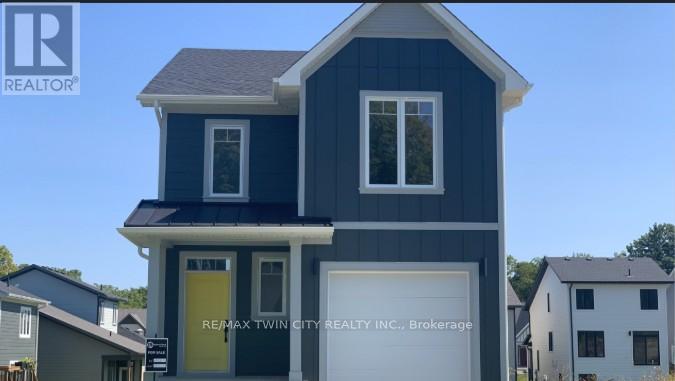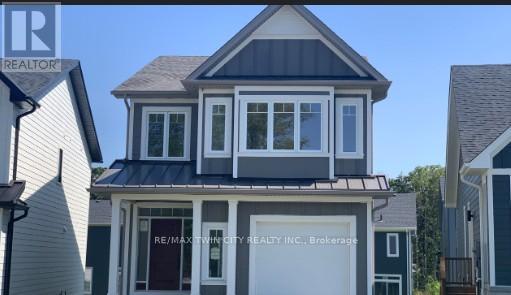- Houseful
- ON
- Huron East
- N0K
- 25 North St

Highlights
Description
- Home value ($/Sqft)$367/Sqft
- Time on Houseful98 days
- Property typeSingle family
- StyleRaised bungalow
- Median school Score
- Year built2004
- Mortgage payment
Enjoy easy country living in a friendly small-town setting with this 1,800 sq ft raised bungalow: built in 2004 with energy-smart ICF walls, it sits on a park-like 438-ft-deep lot that’s perfect for big gardens, bonfires, or future ideas, and its flexible 2 + 2 bedroom layout (plus in-floor heat and two full baths) lets you flip spaces into offices, hobby rooms, or a guest suite as life changes—all while the real showpiece, an oversized detached two-car garage that feels more like a pro-level shop, offers high ceilings, roughed-in in-floor gas heat, and plenty of room for projects, toys, or even a home business; add in the quiet streets, starry nights, and a tight-knit community just minutes from everyday conveniences, and you’ve got a solid home with the space and freedom to make it exactly what you want. (id:63267)
Home overview
- Cooling Window air conditioner
- Heat type In floor heating
- Sewer/ septic Municipal sewage system
- # total stories 1
- # parking spaces 12
- Has garage (y/n) Yes
- # full baths 2
- # total bathrooms 2.0
- # of above grade bedrooms 4
- Subdivision Egmondville
- Lot size (acres) 0.0
- Building size 1772
- Listing # 40734555
- Property sub type Single family residence
- Status Active
- Bedroom 4.267m X 2.972m
Level: Lower - Bedroom 2.921m X 3.658m
Level: Lower - Bathroom (# of pieces - 4) Measurements not available
Level: Lower - Living room 7.366m X 3.556m
Level: Lower - Bathroom (# of pieces - 4) Measurements not available
Level: Main - Bedroom 3.048m X 3.658m
Level: Main - Bedroom 4.166m X 3.658m
Level: Main - Dining room 4.267m X 3.607m
Level: Main - Eat in kitchen 5.486m X 3.15m
Level: Main
- Listing source url Https://www.realtor.ca/real-estate/28394573/25-north-street-egmondville
- Listing type identifier Idx

$-1,733
/ Month











