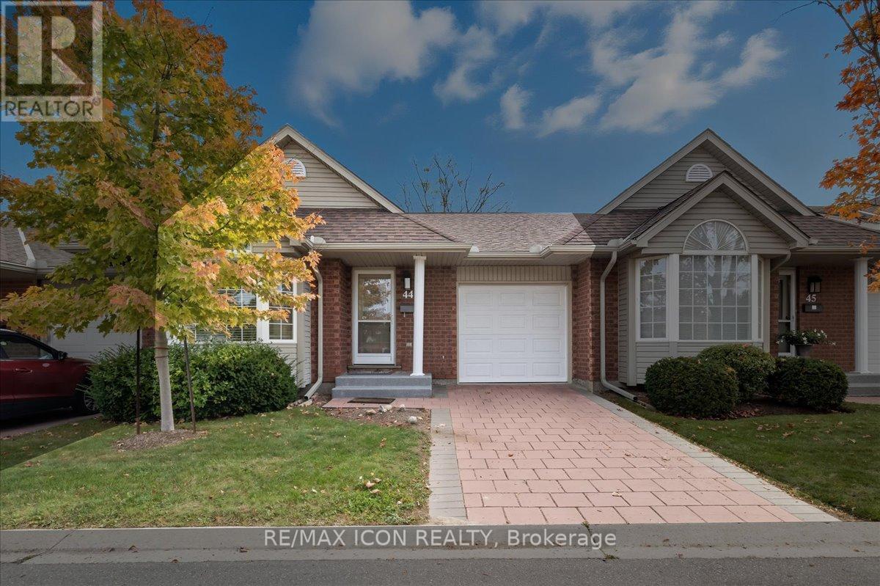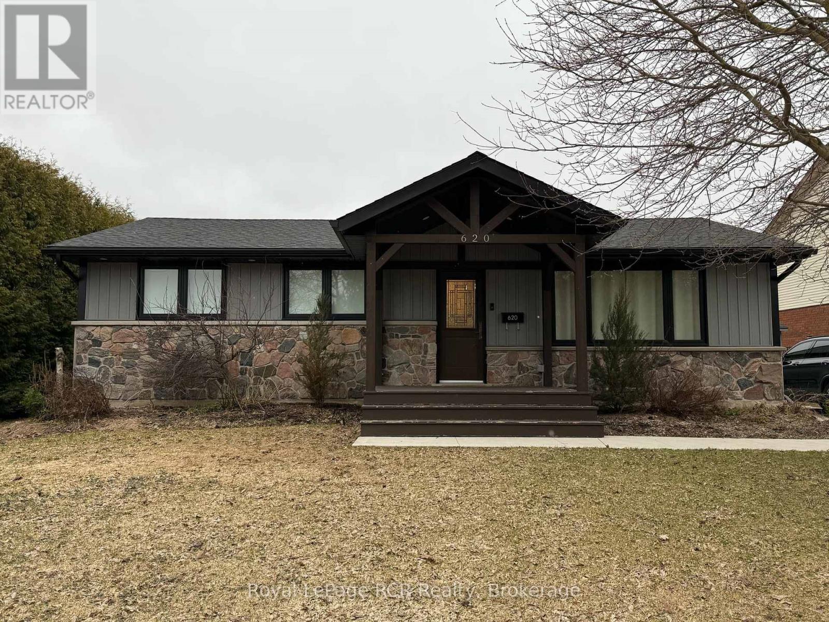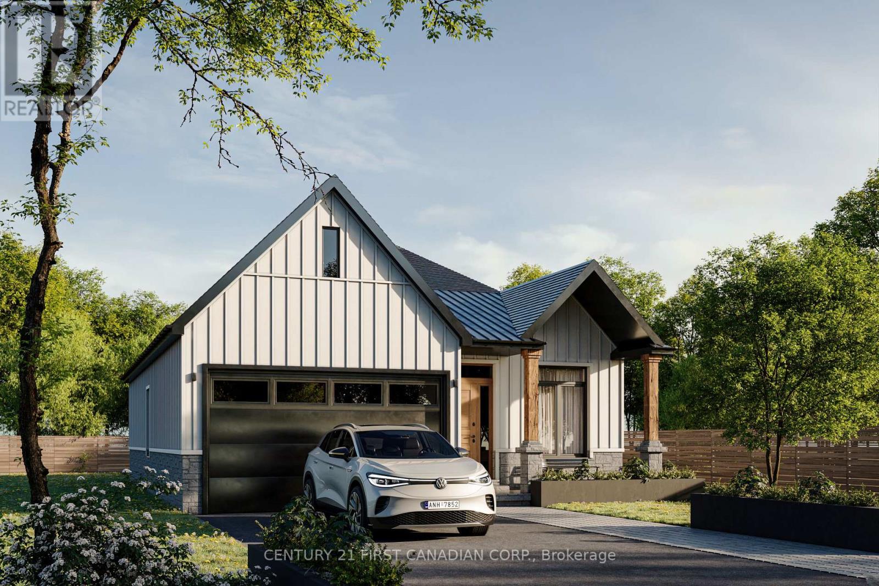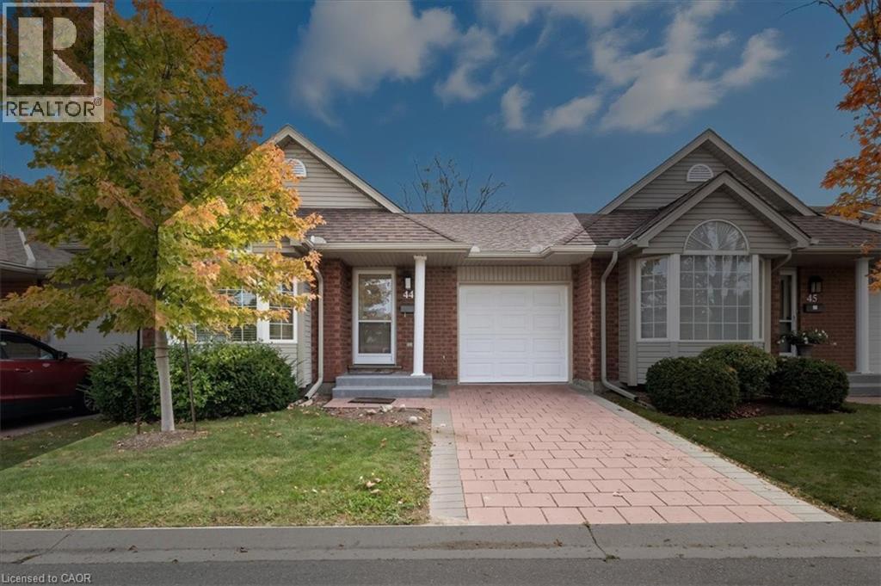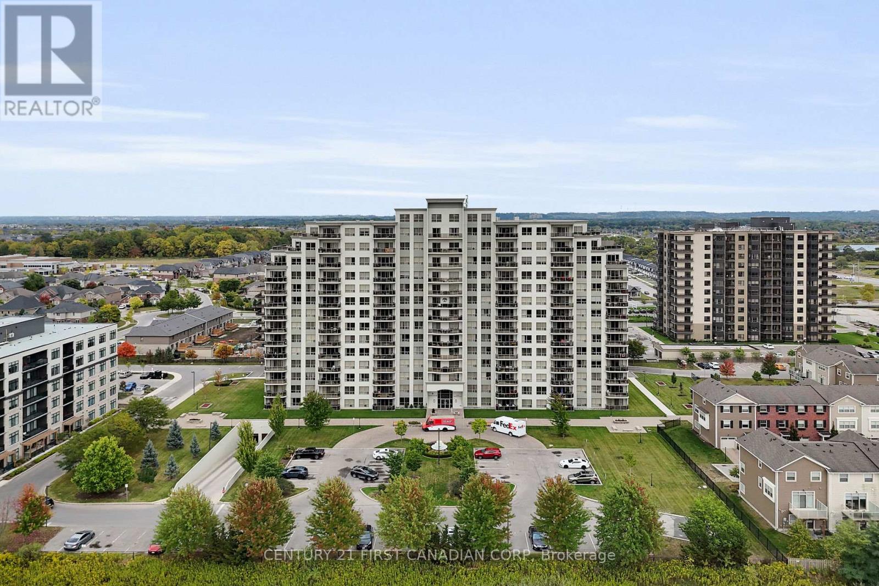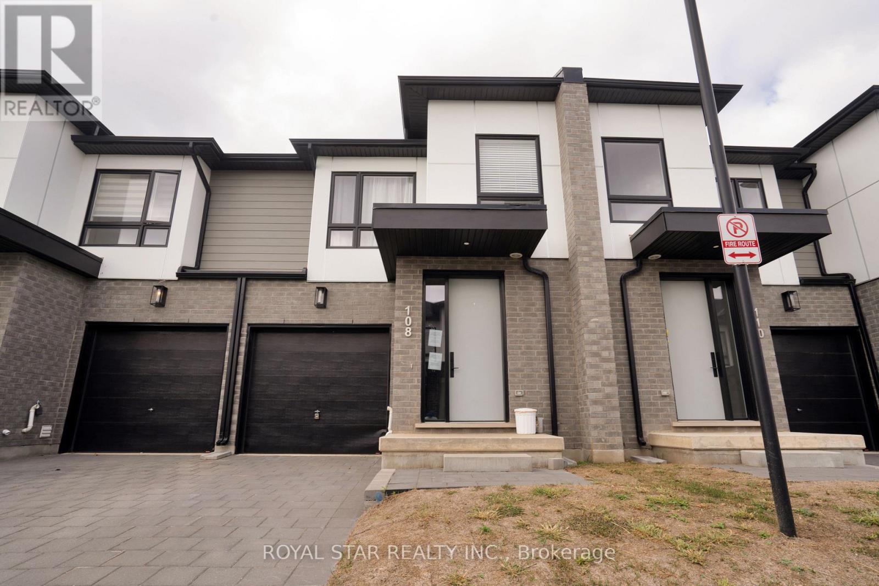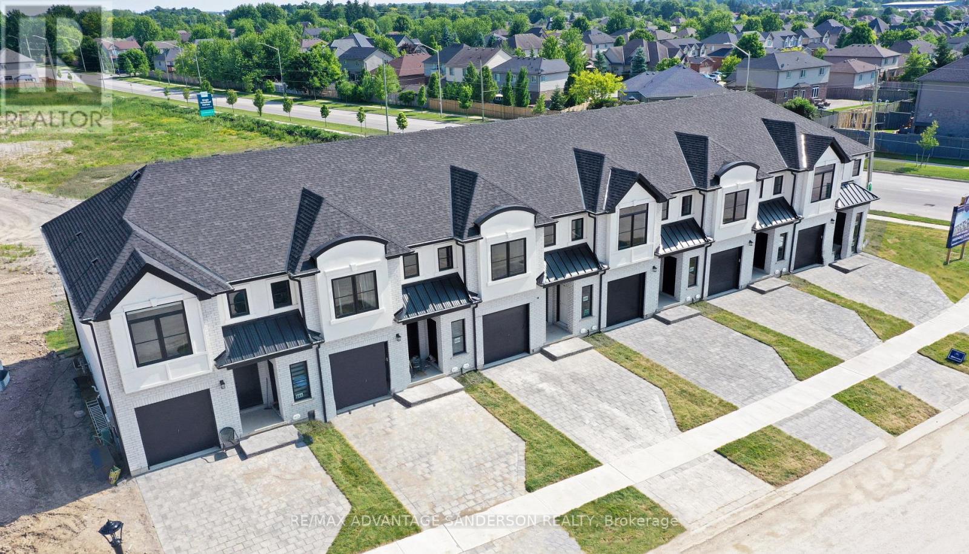- Houseful
- ON
- Huron East
- N0K
- 36 Huron St
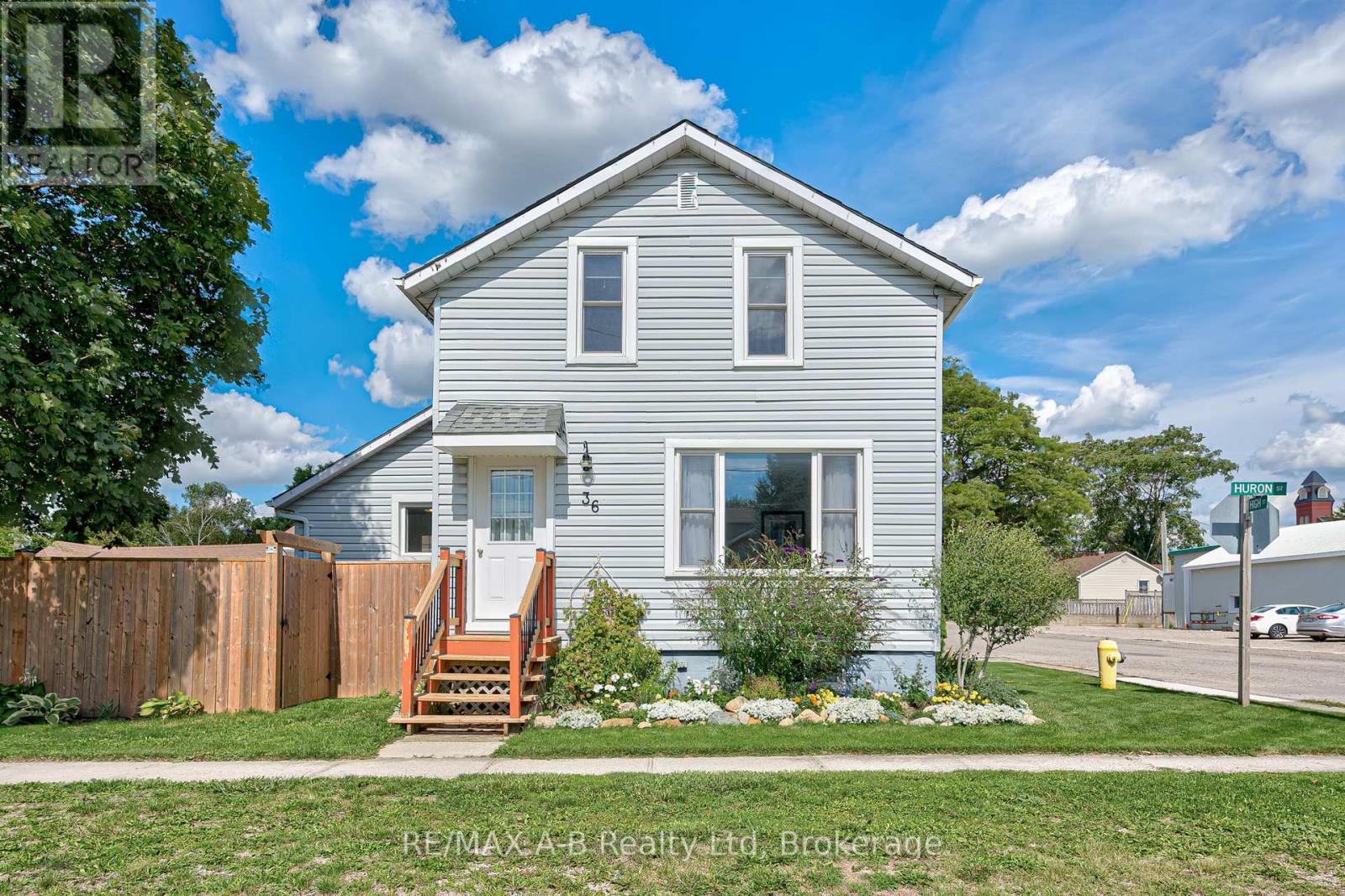
Highlights
Description
- Time on Houseful47 days
- Property typeSingle family
- Median school Score
- Mortgage payment
Welcome to 36 Huron Street, a beautifully updated home nestled in the charming community of Seaforth, Ontario. This meticulously maintained 2-bedroom, 1.5-bath home offers a perfect blend of modern updates and timeless character, ideal for first-time buyers, downsizers, or anyone seeking peaceful small-town living. Situated on a fully fenced lot with beautiful lanscaping. The property features recent upgrades including new flooring and air conditioning system installed in 2023, providing both comfort and style. All windows have been recently replaced, complemented by a new side entrance door and a spacious, newly constructed deck, ideal for entertaining or relaxing outdoors. Inside, you'll find a warm and inviting layout with tasteful finishes throughout, making it truly move-in ready. With its quiet location and thoughtful updates, this lovely home offers a rare opportunity to enjoy comfort, convenience, and lasting value in one of Huron Countys most welcoming communities. (id:63267)
Home overview
- Cooling Central air conditioning
- Heat source Natural gas
- Heat type Forced air
- Sewer/ septic Sanitary sewer
- # total stories 2
- # parking spaces 2
- # full baths 1
- # half baths 1
- # total bathrooms 2.0
- # of above grade bedrooms 2
- Subdivision Seaforth
- Directions 2240741
- Lot size (acres) 0.0
- Listing # X12382696
- Property sub type Single family residence
- Status Active
- Primary bedroom 3.58m X 5.78m
Level: 2nd - Bedroom 2.86m X 3.23m
Level: 2nd - Laundry 2.76m X 2.45m
Level: Main - Dining room 4.06m X 3.32m
Level: Main - Foyer 3.63m X 1.83m
Level: Main - Kitchen 4.23m X 3.48m
Level: Main - Living room 3.63m X 3.89m
Level: Main
- Listing source url Https://www.realtor.ca/real-estate/28817810/36-huron-street-huron-east-seaforth-seaforth
- Listing type identifier Idx

$-1,200
/ Month



