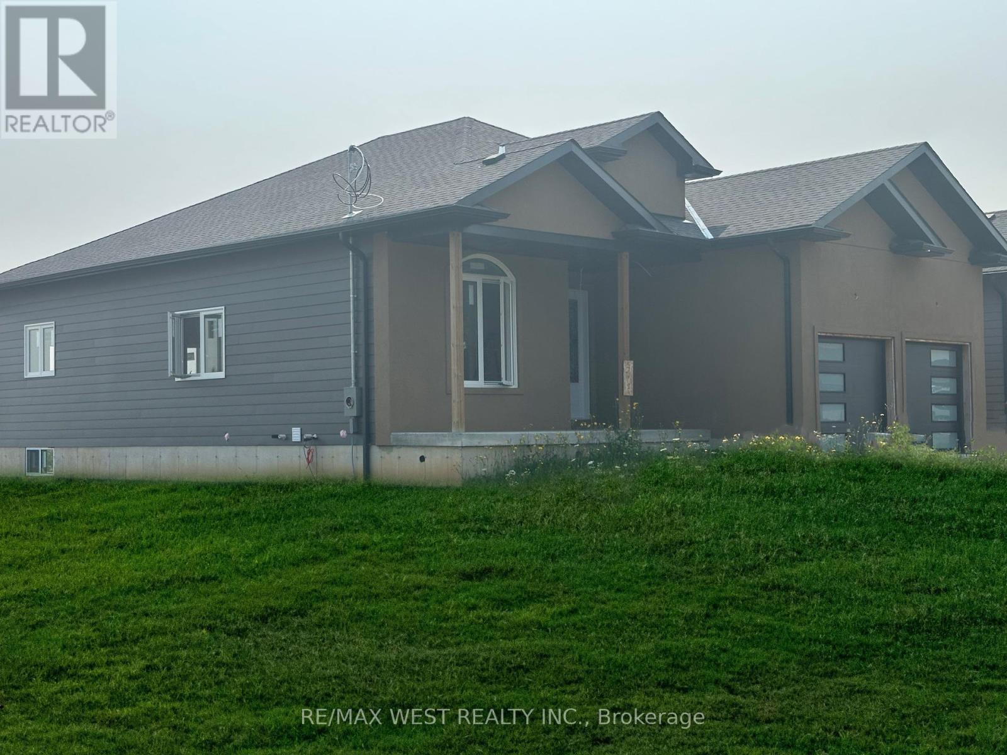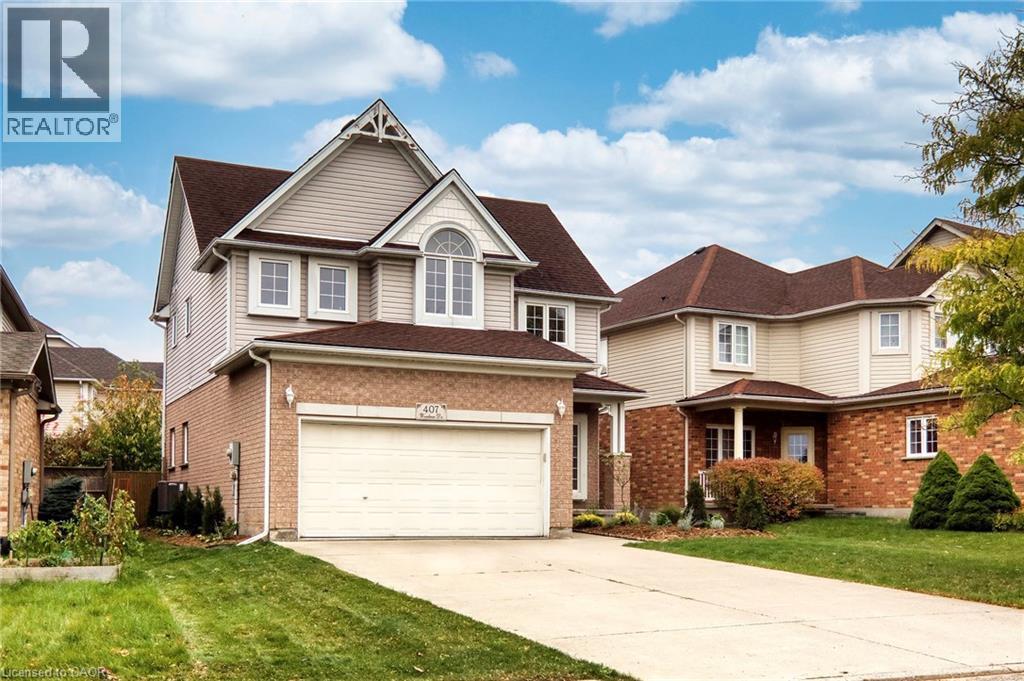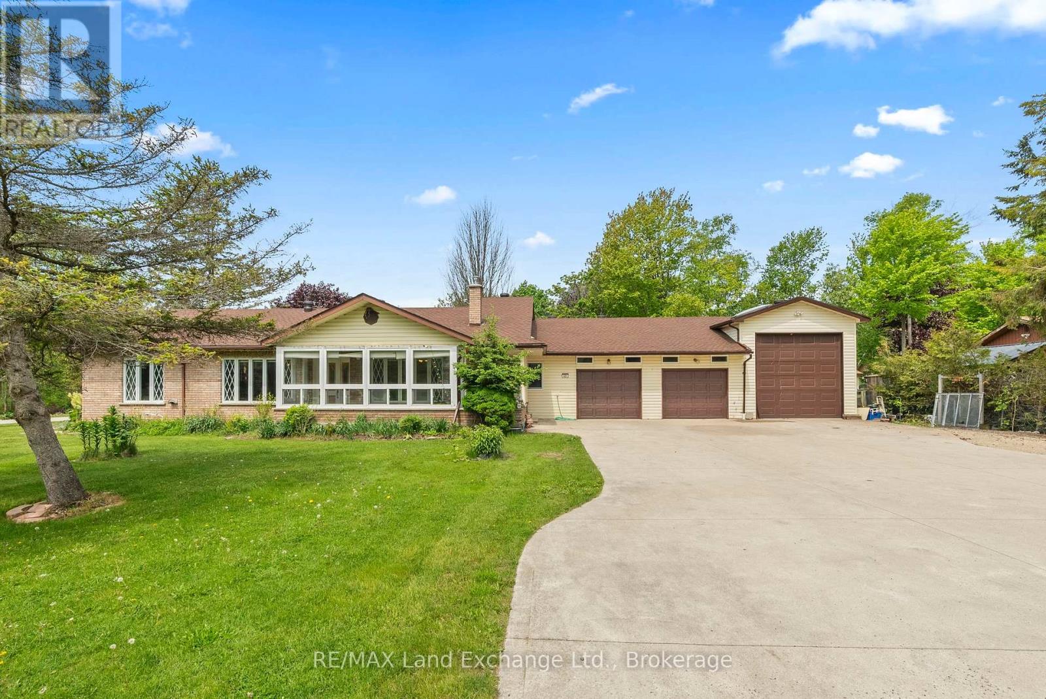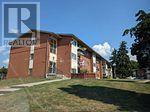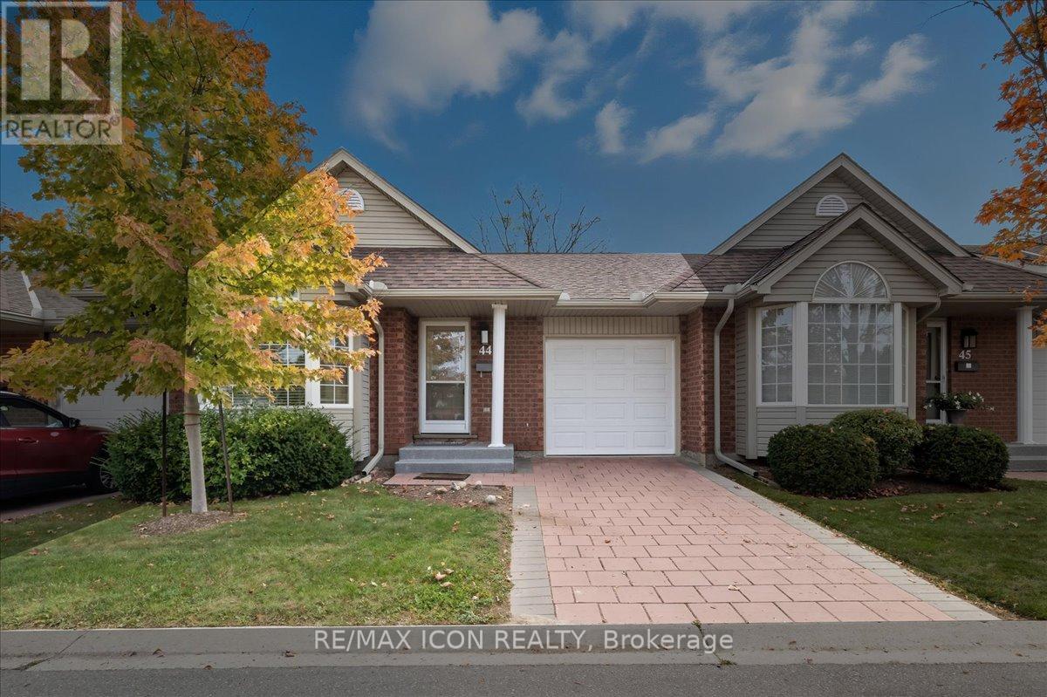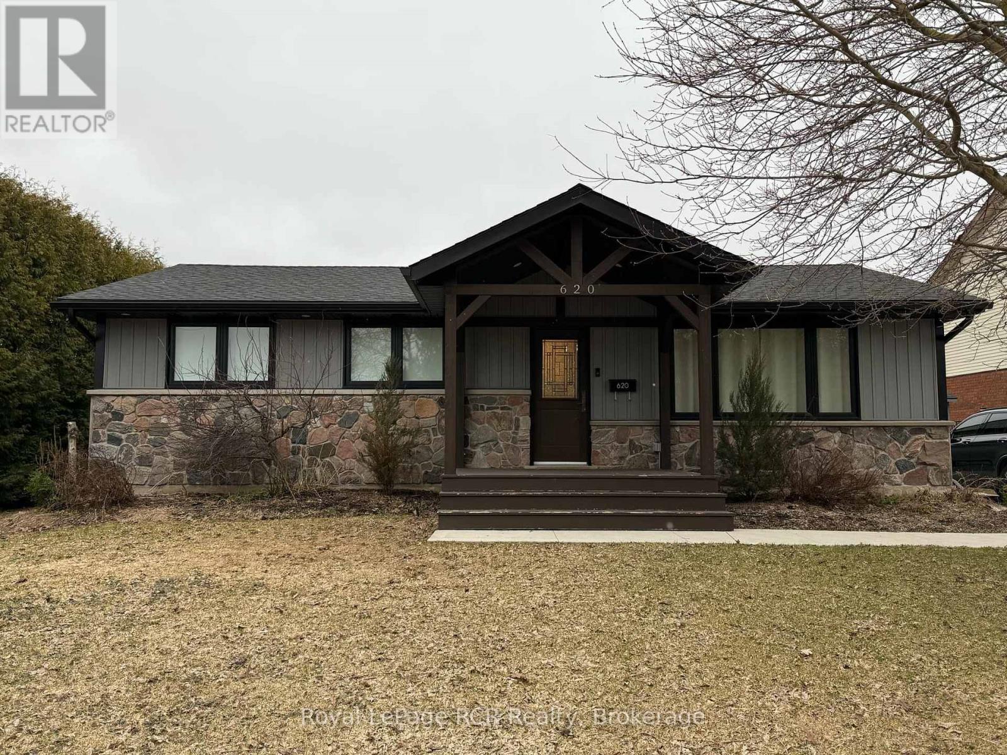- Houseful
- ON
- Huron East
- N0K
- 41 John St
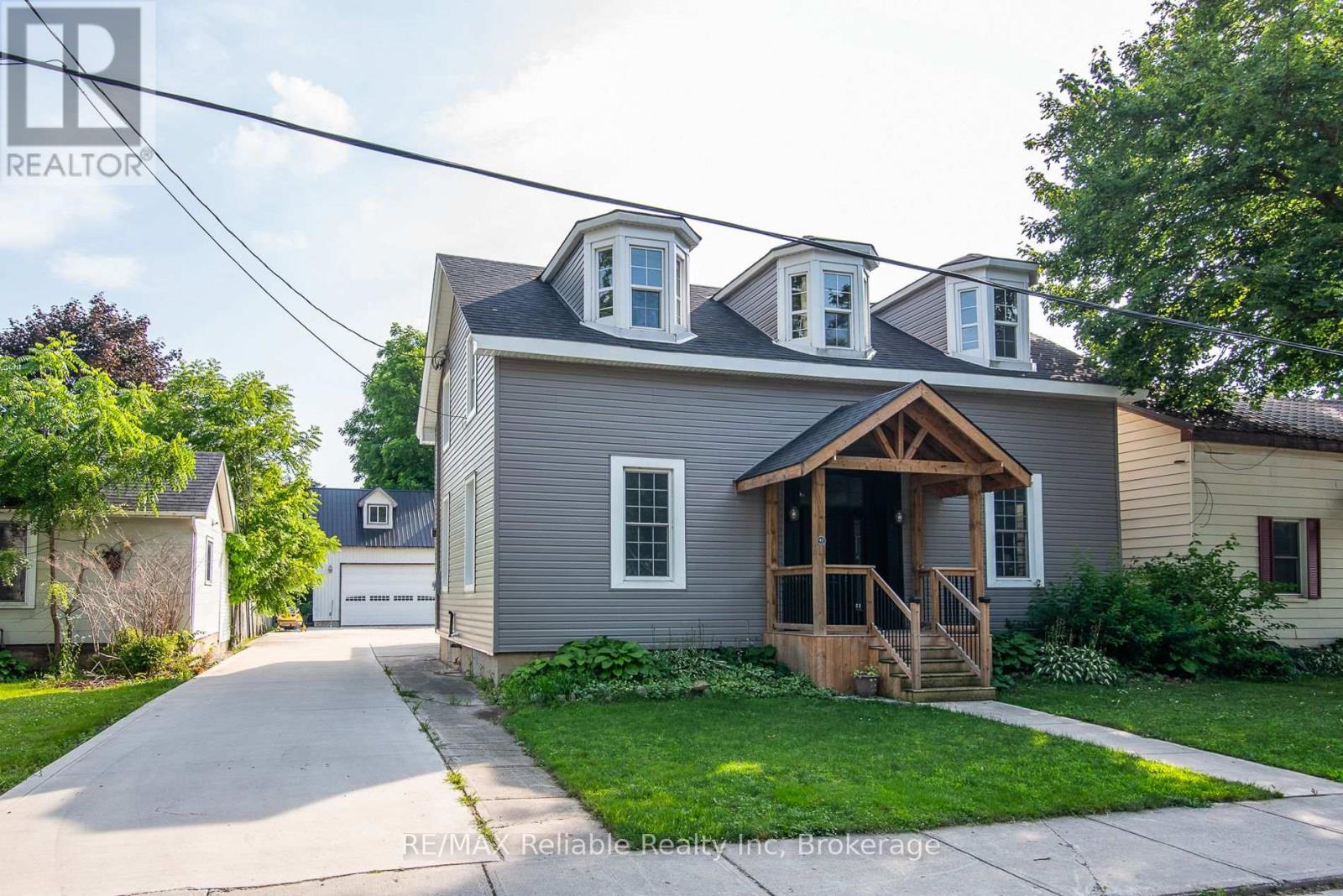
Highlights
Description
- Time on Houseful109 days
- Property typeSingle family
- Median school Score
- Mortgage payment
Welcome to 41 John Street. This 100 year old home has an amazing central hall layout with character and charm starting with a winding staircase in the front entrance with good sized foyer which leads to country sized eat in modern kitchen, loads of cupboard space, great for family gatherings. The large living room has a great gas fireplace and lots of natural light plus a great office space just off front entrance, great for ideal home business. The rear entrance is amazing with the large sunroom area for sitting and enjoying the backyard from the inside plus a large covered deck area. The main level is finished off with bathroom and laundry area, the home is heated with forced air gas, central air and updated windows.. The upper level has great family space with 3 bedrooms and full bath. There is a double concrete drive leading to an awesome 26 x 34 foot shop with many options plus an upper level and heated plus water. This is a unique property located on 59 x 150 foot lot in a great Residential area of town. (id:63267)
Home overview
- Cooling Central air conditioning
- Heat source Natural gas
- Heat type Forced air
- Sewer/ septic Sanitary sewer
- # total stories 2
- # parking spaces 8
- Has garage (y/n) Yes
- # full baths 3
- # total bathrooms 3.0
- # of above grade bedrooms 3
- Community features Community centre
- Subdivision Seaforth
- Lot size (acres) 0.0
- Listing # X12264629
- Property sub type Single family residence
- Status Active
- Bedroom 4.13m X 3.43m
Level: 2nd - Bedroom 2.89m X 3.43m
Level: 2nd - Primary bedroom 4.34m X 4.34m
Level: 2nd - Kitchen 6.93m X 4.38m
Level: Main - Sunroom 3.25m X 3.35m
Level: Main - Living room 4.36m X 4.34m
Level: Main - Foyer 4.826m X 2.3114m
Level: Main - Office 4.36m X 2.39m
Level: Main
- Listing source url Https://www.realtor.ca/real-estate/28562920/41-john-street-huron-east-seaforth-seaforth
- Listing type identifier Idx

$-1,466
/ Month




