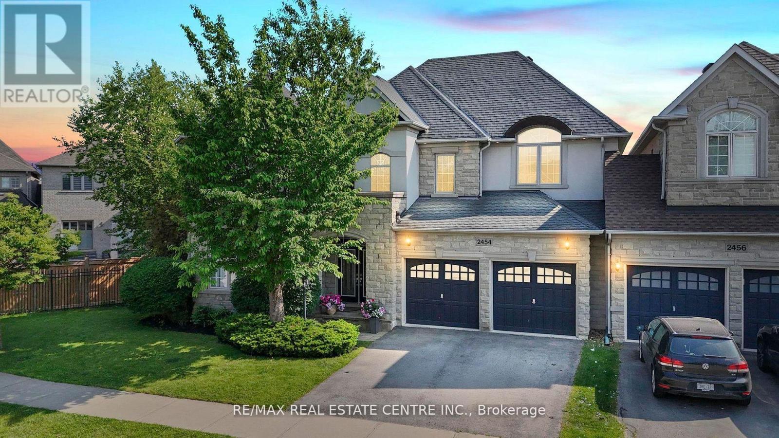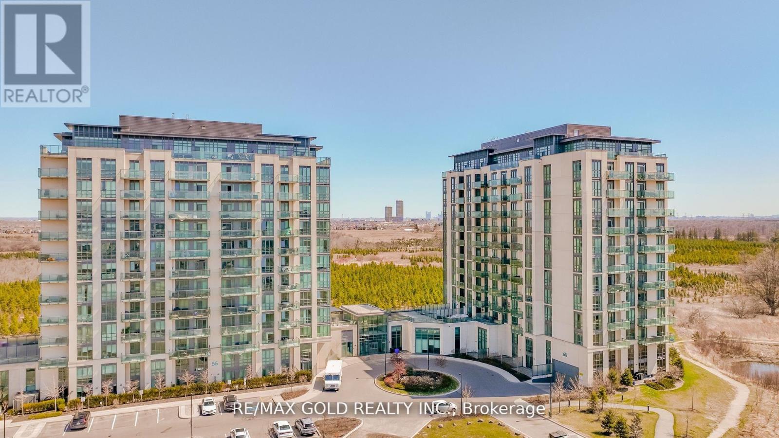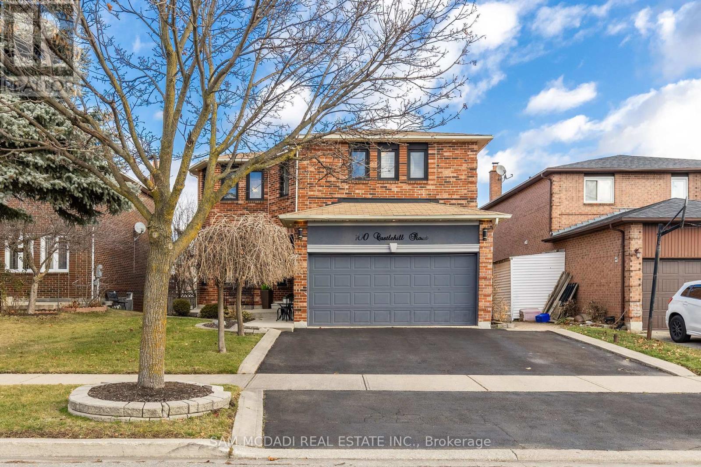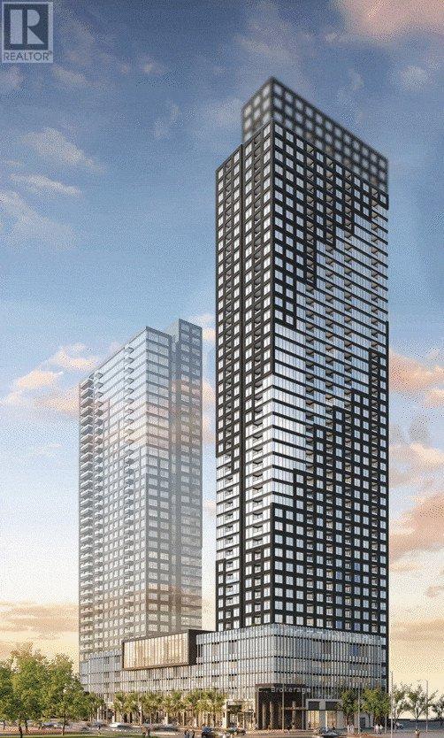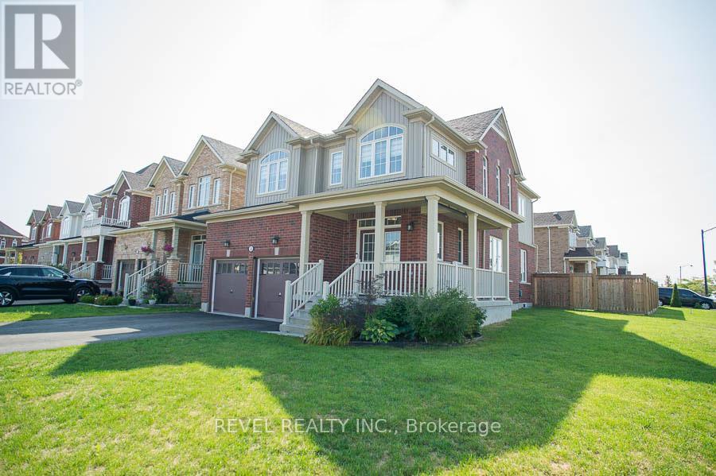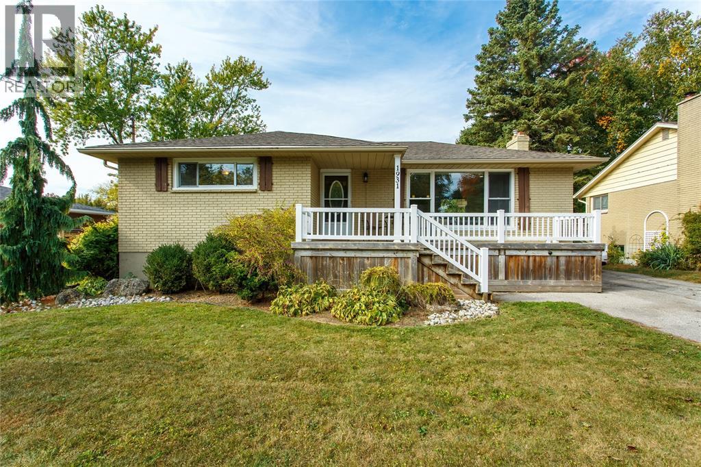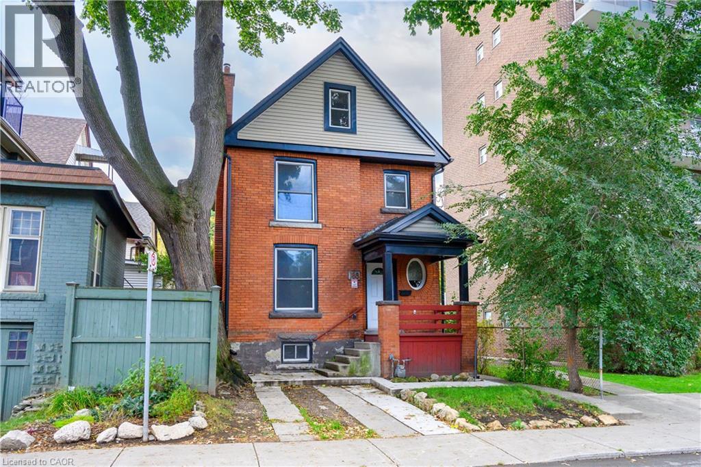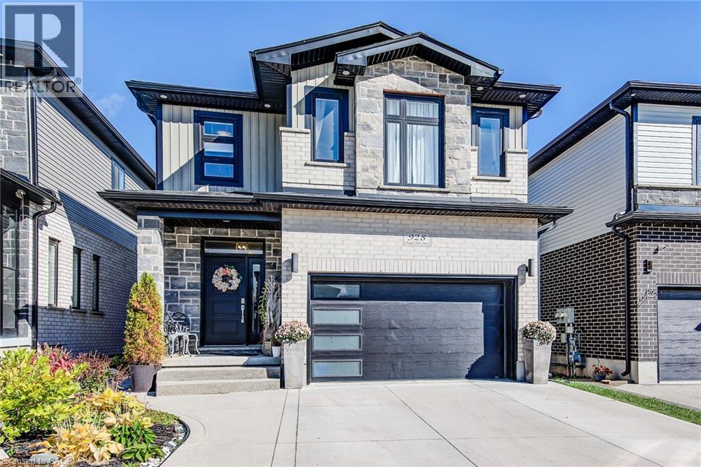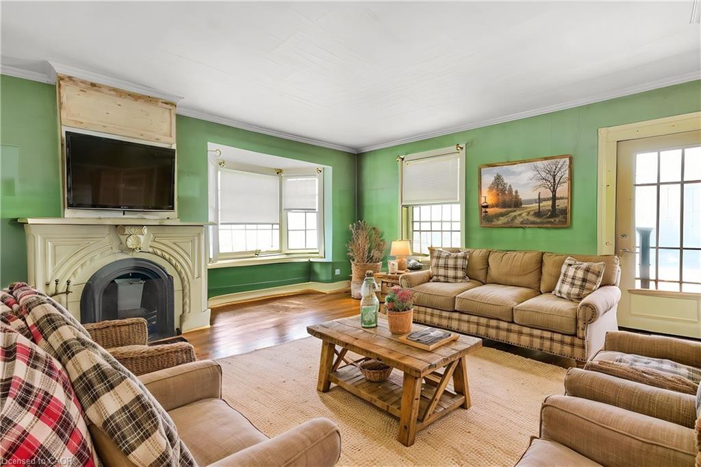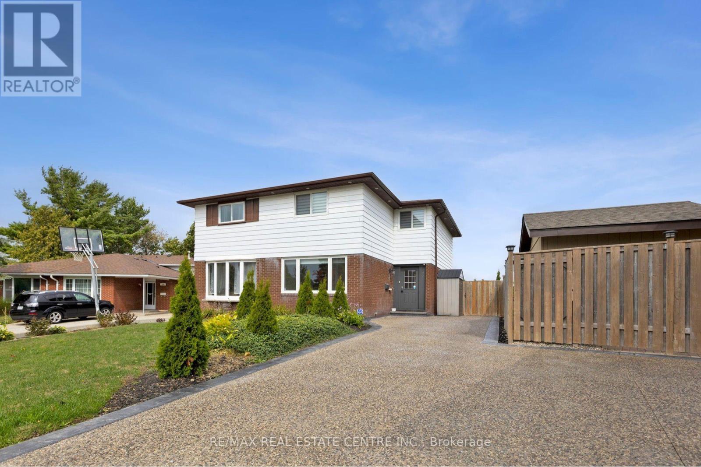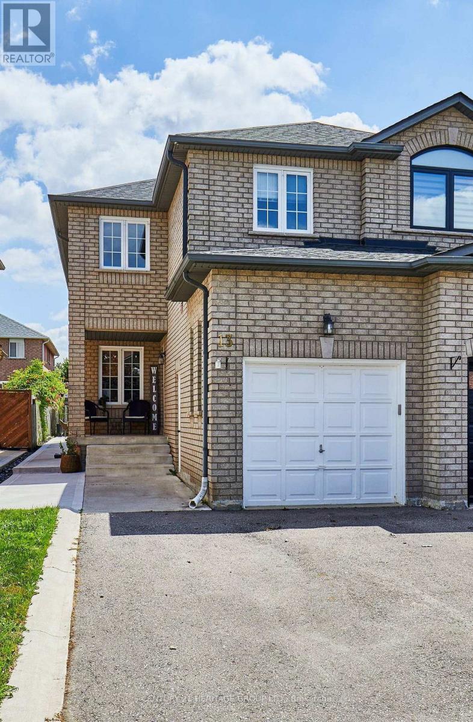- Houseful
- ON
- Huron East
- N0G
- 43723 Adelaide St
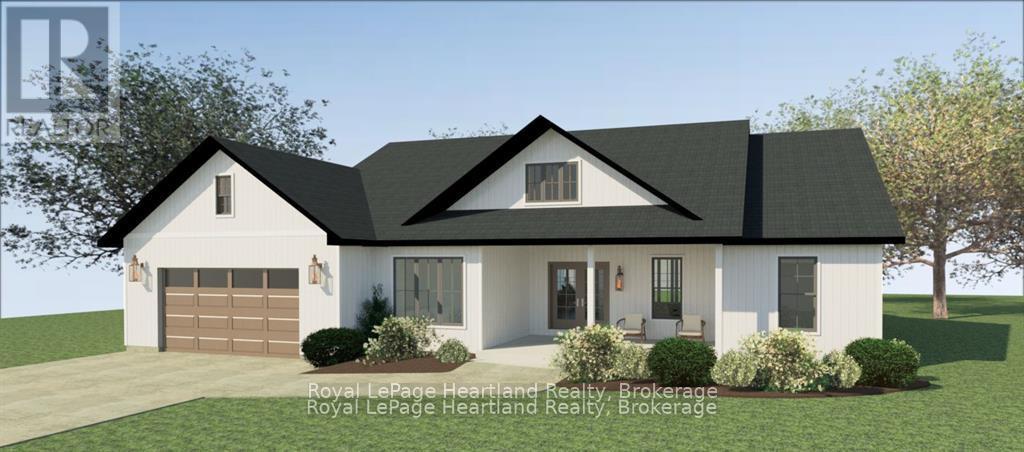
Highlights
Description
- Time on Houseful95 days
- Property typeSingle family
- StyleBungalow
- Mortgage payment
Feeney Design Build and Shlumpf Property Group are collaborating and together are proud to present you with an exceptional opportunity to build you your stunning, custom-built dream home in the beautiful & peaceful Cranbrook Estates. Imagine slowing down to a quiet and peaceful lifestyle where you can enjoy peace of mind knowing your dream home has been built with exceptional care & attention to detail by a well-known and respected team of builders where you can enjoy the little things in life, such as a peaceful walk along the tranquil Maitland River steps from your front door, or a quiet morning coffee or afternoon tea enjoy the country skyline wake up and set each day. Pick from a Model Home that has been carefully thought out and designed or work with the team to design & build the home of your dreams, the options are yours. Let's make your dreams a reality! Call Your REALTOR Today To Check Out This Stunning Property For Yourself and to Learn More About Your New Home. (id:63267)
Home overview
- Cooling Central air conditioning, air exchanger
- Heat source Propane
- Heat type Forced air
- Sewer/ septic Septic system
- # total stories 1
- # parking spaces 6
- Has garage (y/n) Yes
- # full baths 2
- # total bathrooms 2.0
- # of above grade bedrooms 3
- Subdivision Grey
- Lot size (acres) 0.0
- Listing # X12292584
- Property sub type Single family residence
- Status Active
- 3rd bedroom 3.08m X 3.08m
Level: Main - Living room 5.82m X 5.21m
Level: Main - Bedroom 4.78m X 4.27m
Level: Main - 2nd bedroom 3.08m X 3.08m
Level: Main - Dining room 3.29m X 3m
Level: Main - Bathroom 3.78m X 1.65m
Level: Main - Mudroom 2.92m X 1.28m
Level: Main - Laundry 2.98m X 1.56m
Level: Main - Bathroom 2.98m X 1.52m
Level: Main - Kitchen 5.51m X 2.87m
Level: Main
- Listing source url Https://www.realtor.ca/real-estate/28621975/43723-adelaide-street-huron-east-grey-grey
- Listing type identifier Idx

$-2,397
/ Month

