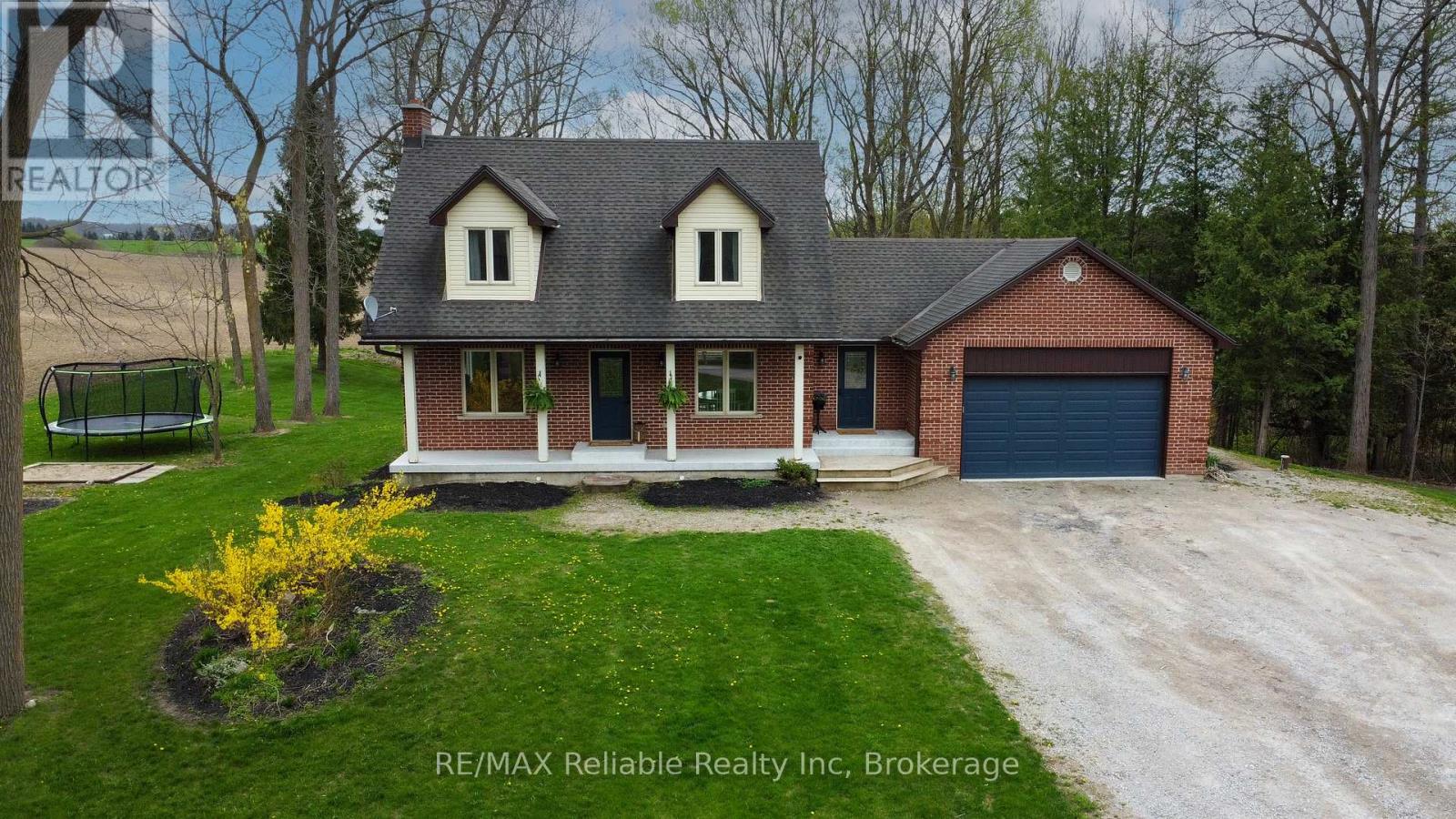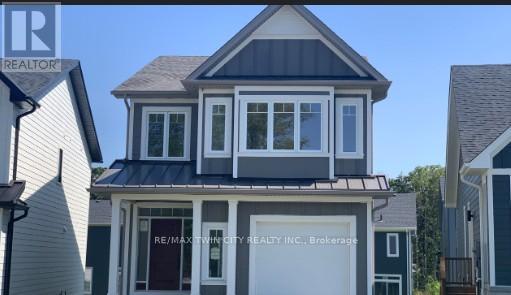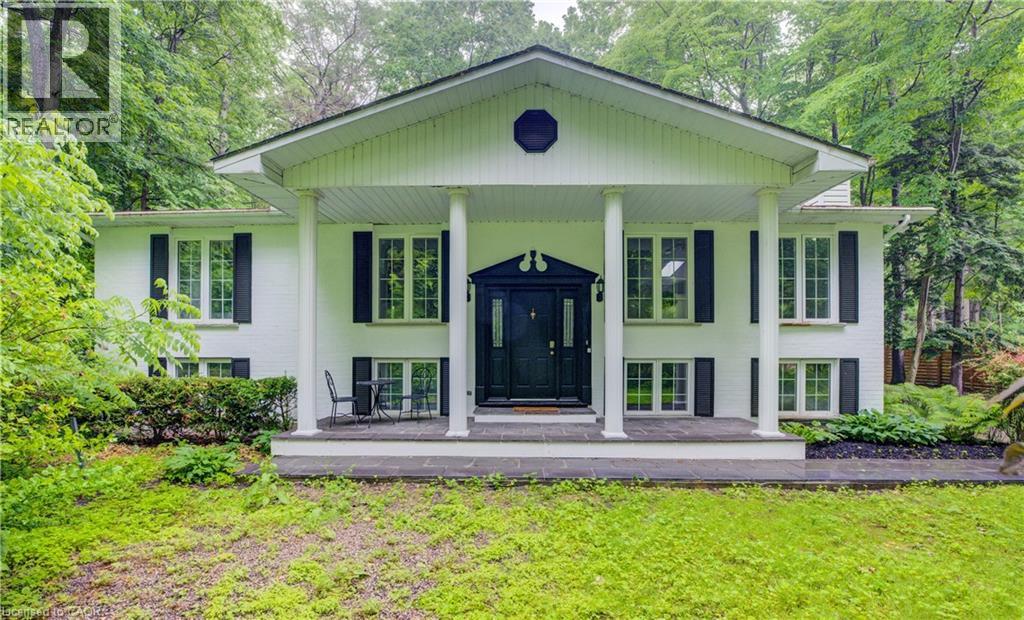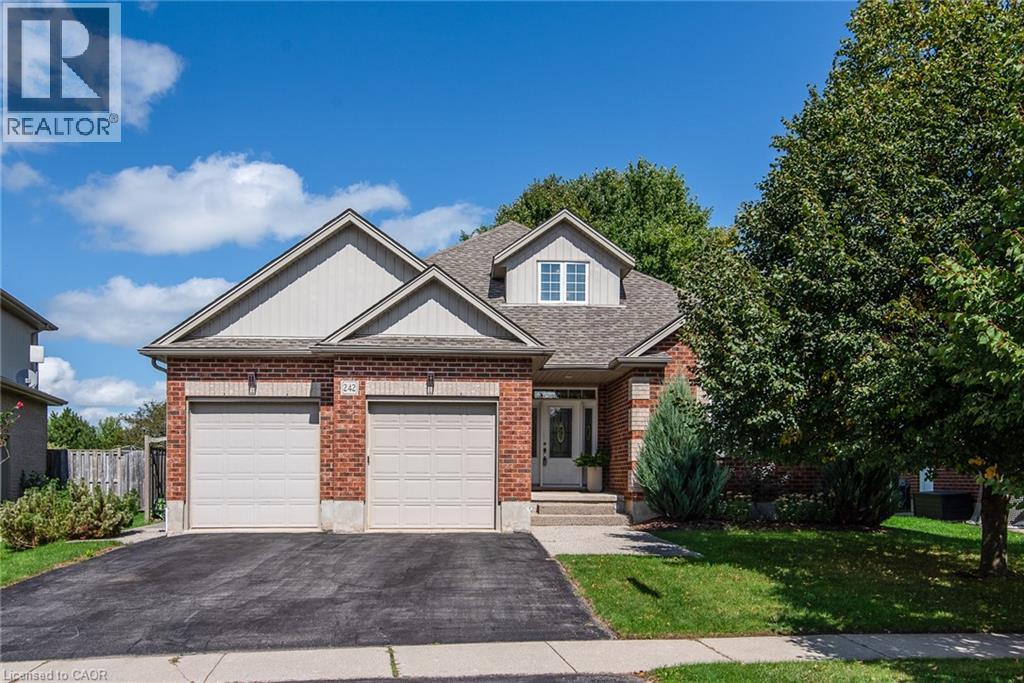- Houseful
- ON
- Huron East
- N0K
- 77260 Kinburn Line

Highlights
Description
- Time on Houseful122 days
- Property typeSingle family
- Mortgage payment
COUNTRY LOVERS ONLY! This solid brick & Vinyl sided Cape Cod style home is set in this 3.40 acre parcel of quiet and peaceful setting, nestled among mature trees and wooded lot, centrally located between Goderich and Stratford and 20 minutes to Lake Huron, The large entertaining deck at the rear of the home offers main and lower level walkouts. The home was custom built in 1996 and offers country style eat in kitchen, bright entertaining living room with hardwood floors 2 piece bath and large entry, all on main level. The upper level has three bedroom, full 4 piece bath including large primary bedroom with walk in closet. The finished basement has a good sized family room with wood stove, full bathroom, newer forced air propane furnace, extra storage or bedroom with walkout with covered deck leading to stone walk way. The attached full sized garage sets the style of the hoe off along with the open front porch so you can relax and enjoy the great quietness of the country. (id:55581)
Home overview
- Cooling Central air conditioning
- Heat source Propane
- Heat type Forced air
- Sewer/ septic Septic system
- # total stories 2
- # parking spaces 9
- Has garage (y/n) Yes
- # full baths 2
- # half baths 1
- # total bathrooms 3.0
- # of above grade bedrooms 4
- Has fireplace (y/n) Yes
- Subdivision Seaforth
- Lot size (acres) 0.0
- Listing # X12127938
- Property sub type Single family residence
- Status Active
- Primary bedroom 5.77m X 3.3m
Level: 2nd - Laundry 2.87m X 2.04m
Level: 2nd - 2nd bedroom 5.08m X 4m
Level: 2nd - 3rd bedroom 3.52m X 2.83m
Level: 2nd - 4th bedroom 3.2m X 2.27m
Level: Basement - Den 3.15m X 2.23m
Level: Basement - Family room 7.44m X 5.17m
Level: Basement - Utility 2.62m X 1.19m
Level: Basement - Utility 2.78m X 2.39m
Level: Basement - Kitchen 4.57m X 4.08m
Level: Main - Dining room 3.22m X 3.61m
Level: Main - Living room 7.72m X 5.19m
Level: Main
- Listing source url Https://www.realtor.ca/real-estate/28267871/77260-kinburn-line-huron-east-seaforth-seaforth
- Listing type identifier Idx

$-2,397
/ Month











