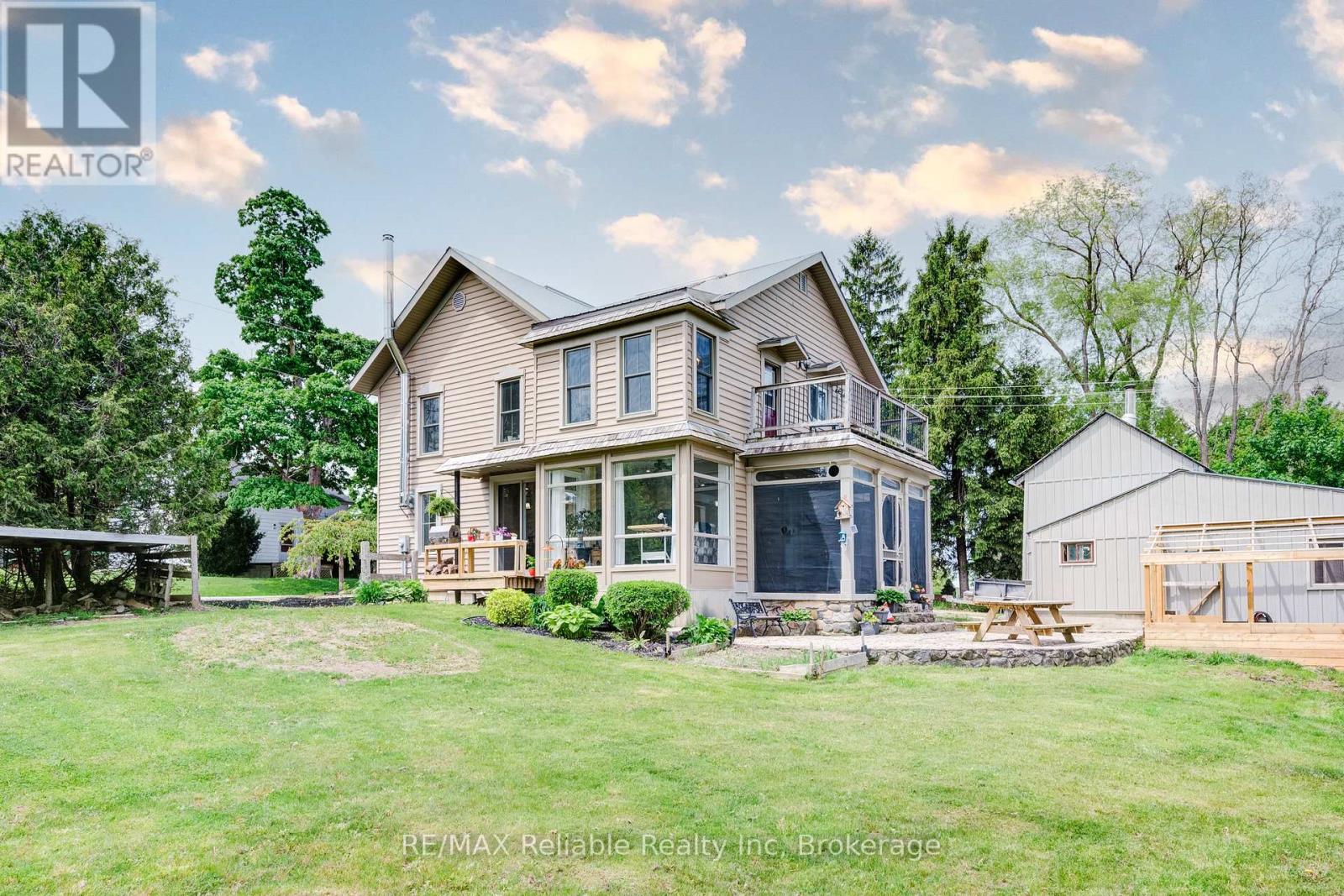- Houseful
- ON
- Huron East
- N0K
- 9 Mill Rd

Highlights
Description
- Time on Houseful98 days
- Property typeSingle family
- Median school Score
- Mortgage payment
It's not often that a truly magnificent property like this comes on the market! This property is backing directly onto the Bayfield River and offers spectacular year round panoramic views of your own paradise. This stately family home has been significantly renovated to offer a modern interior living space while also preserving the unique character features of this century home. Formerly a functioning hotel and brewery in the 1800s, this home has a very cool history! The main level offers soaring ceilings, open concept kitchen with a large island and ample picture windows to admire your views. You'll appreciate the large kitchen pantry and walk-in mudroom closets to truly maximize the modern main floor functionality of the space. Upstairs boasts 5 bedrooms, including a gorgeous primary suite with stunning views over the paddocks and river, and a laundry room. The lower level of the home has an extra finished space, perfect for home office or gym room. You'll appreciate the barn (with hydro and 2 stalls) and paddocks directly on this property. The barn offers great storage and a large workshop area for the hobby enthusiasts. Only 30 mins into Stratford or an hour into K-W or London, this makes owning your own country-like property within reach. Charming small town living offers a wonderful place to raise a family and enjoy a slower pace of life. Book your showing today! (id:55581)
Home overview
- Cooling Central air conditioning
- Heat source Natural gas
- Heat type Forced air
- Sewer/ septic Septic system
- # total stories 2
- Fencing Partially fenced
- # parking spaces 20
- # full baths 2
- # total bathrooms 2.0
- # of above grade bedrooms 5
- Has fireplace (y/n) Yes
- Community features Fishing
- Subdivision Egmondville
- View River view, direct water view
- Water body name Bayfield river
- Directions 2222139
- Lot size (acres) 0.0
- Listing # X12184648
- Property sub type Single family residence
- Status Active
- Bedroom 3.05m X 3.08m
Level: 2nd - Bedroom 4.04m X 3.12m
Level: 2nd - Bedroom 4.03m X 2.84m
Level: 2nd - Bedroom 3.07m X 3.57m
Level: 2nd - Laundry 1.77m X 3.95m
Level: 2nd - Primary bedroom 5.35m X 3.95m
Level: 2nd - Utility 5.95m X 4.12m
Level: Basement - Office 2.43m X 4.18m
Level: Basement - Dining room 2.61m X 5.29m
Level: Main - Living room 5.25m X 3.62m
Level: Main - Family room 4.41m X 4.48m
Level: Main - Sunroom 5.05m X 2.29m
Level: Main - Den 4.09m X 3.02m
Level: Main - Kitchen 4.06m X 6.57m
Level: Main
- Listing source url Https://www.realtor.ca/real-estate/28391358/9-mill-road-huron-east-egmondville-egmondville
- Listing type identifier Idx

$-1,997
/ Month











