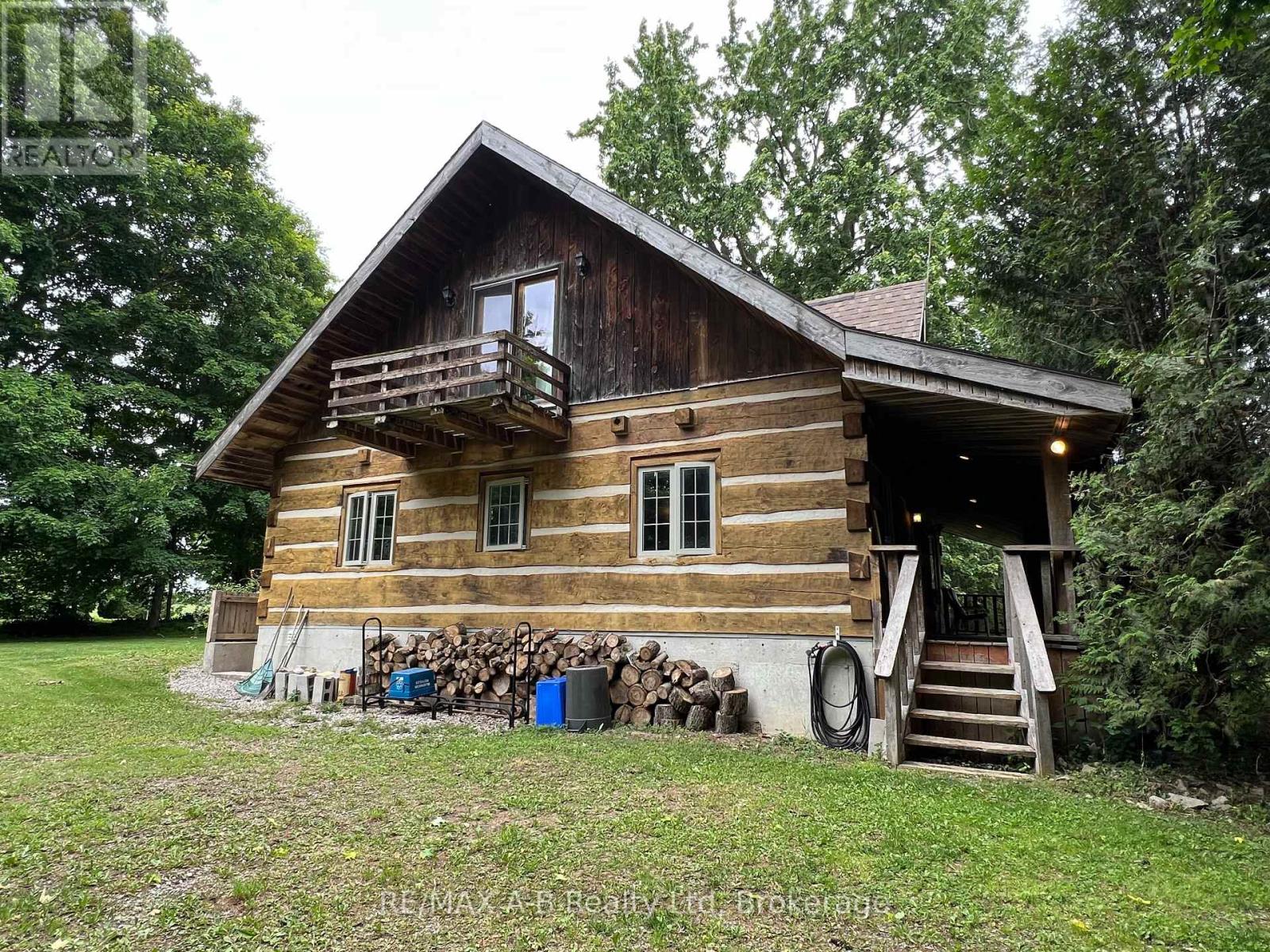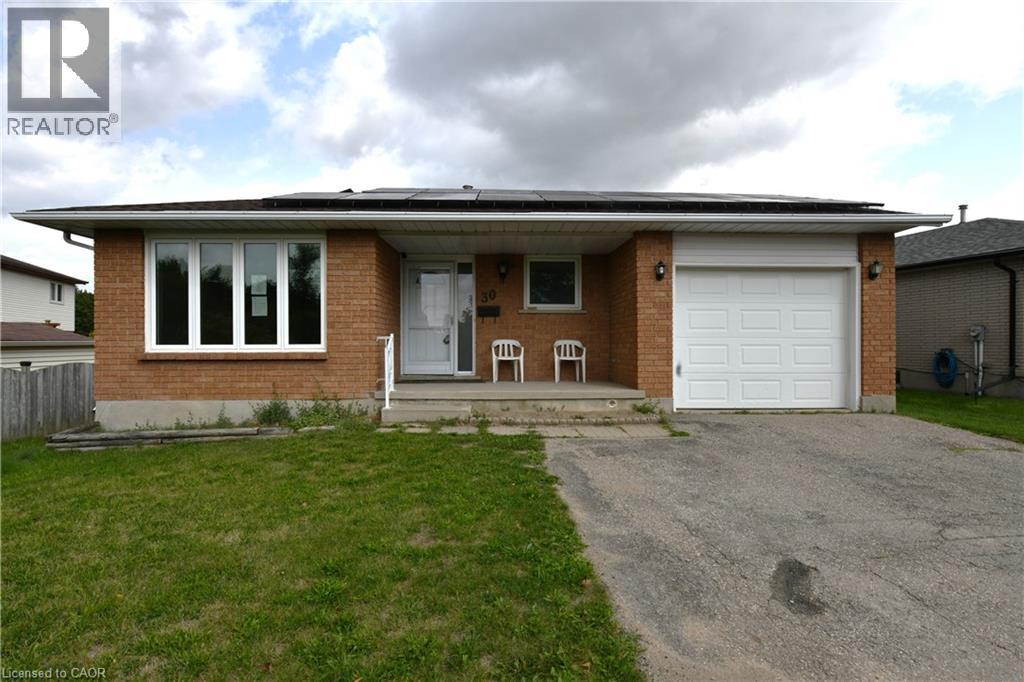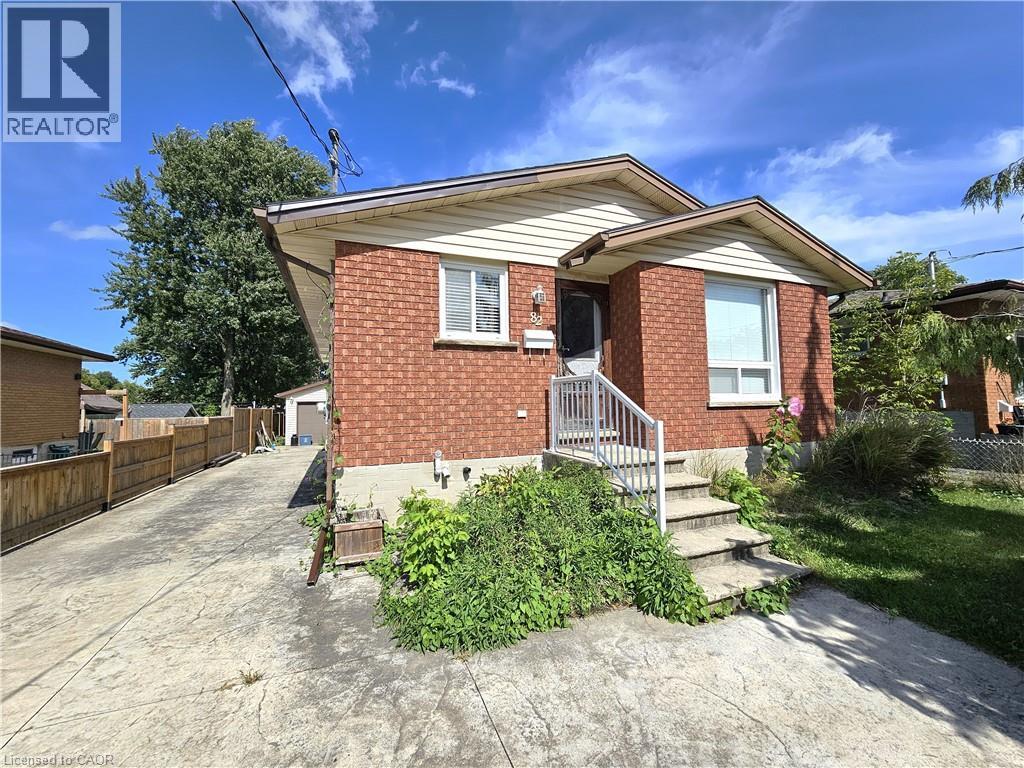- Houseful
- ON
- Huron East Tuckersmith
- N0M
- 73187 Perth Road 183 Rd

73187 Perth Road 183 Rd
For Sale
122 Days
$639,900 $40K
$599,900
3 beds
2 baths
73187 Perth Road 183 Rd
For Sale
122 Days
$639,900 $40K
$599,900
3 beds
2 baths
Highlights
This home is
14%
Time on Houseful
122 Days
Home features
Perfect for pets
Description
- Time on Houseful122 days
- Property typeSingle family
- Mortgage payment
Have you ever wanted to own a log home that you can call yours, well now is your opportunity. This unique property is located just east of Exeter, ON and sits nicely on 1.25 acre property.. Enjoy the benefits of country living and small community feeling with neighbours close by and beautiful trees surrounding the property for your privacy. The home itself showcases an open concept main floor with 18 ft high cathedral ceilings, sliders off the dining area to a wood deck and rear yard, a spacious 4 pc bath with soaker tub and separate shower. The master bedroom overlooking the main level and a walk out basement. If you want to live in the country, this might be just what you have been looking for, call to view today. (id:63267)
Home overview
Amenities / Utilities
- Heat source Natural gas
- Heat type Forced air
- Sewer/ septic Septic system
Exterior
- # total stories 2
- # parking spaces 4
Interior
- # full baths 1
- # half baths 1
- # total bathrooms 2.0
- # of above grade bedrooms 3
- Has fireplace (y/n) Yes
Location
- Community features School bus
- Subdivision Tuckersmith
Overview
- Lot size (acres) 0.0
- Listing # X12127079
- Property sub type Single family residence
- Status Active
Rooms Information
metric
- Primary bedroom 4.86m X 4.19m
Level: 2nd - Bathroom 2.06m X 1.56m
Level: 2nd - Utility 5.58m X 4.37m
Level: Basement - Recreational room / games room 10.8m X 8.94m
Level: Basement - Bedroom 4.13m X 3.63m
Level: Main - Living room 5.26m X 4.59m
Level: Main - Dining room 4.64m X 2.64m
Level: Main - Bedroom 3.4m X 3.09m
Level: Main - Kitchen 4.62m X 4.29m
Level: Main - Bathroom 2.98m X 2m
Level: Main
SOA_HOUSEKEEPING_ATTRS
- Listing source url Https://www.realtor.ca/real-estate/28266088/73187-perth-road-183-road-huron-east-tuckersmith-tuckersmith
- Listing type identifier Idx
The Home Overview listing data and Property Description above are provided by the Canadian Real Estate Association (CREA). All other information is provided by Houseful and its affiliates.

Lock your rate with RBC pre-approval
Mortgage rate is for illustrative purposes only. Please check RBC.com/mortgages for the current mortgage rates
$-1,600
/ Month25 Years fixed, 20% down payment, % interest
$
$
$
%
$
%

Schedule a viewing
No obligation or purchase necessary, cancel at any time











