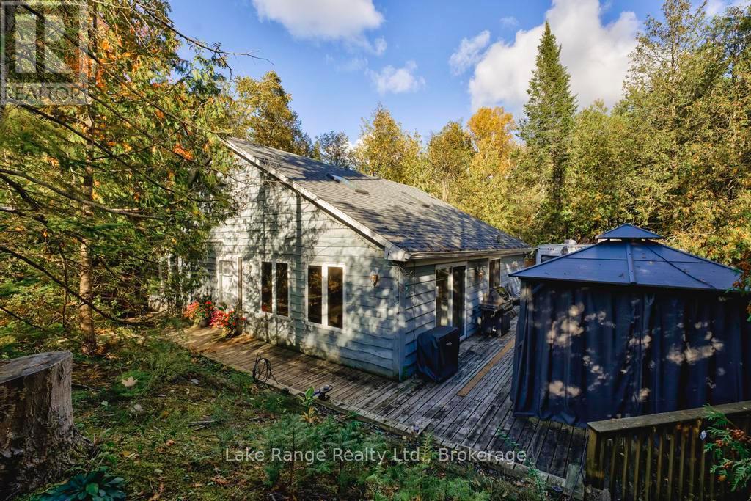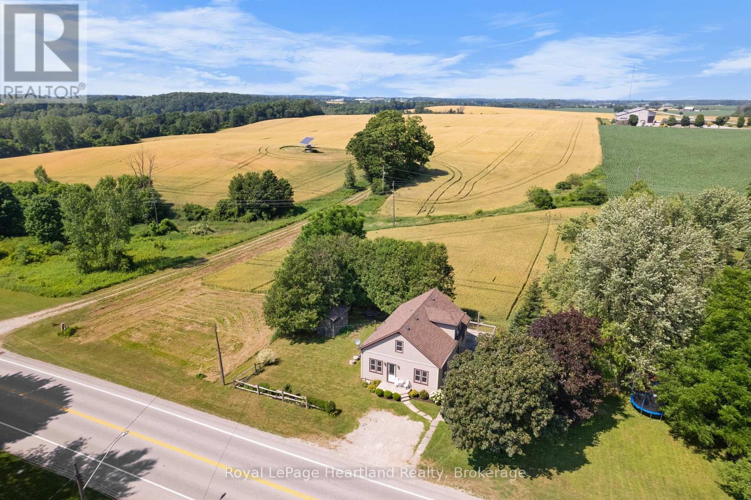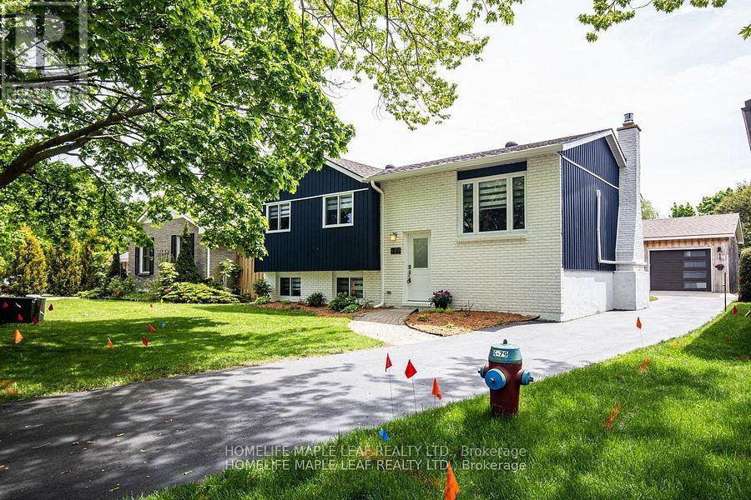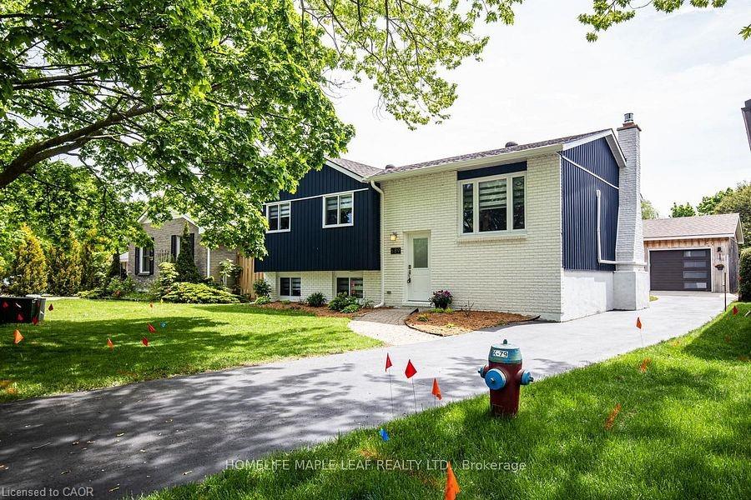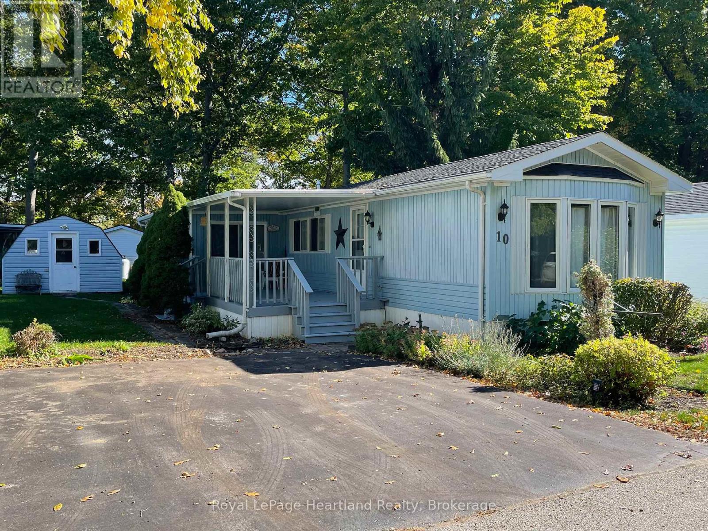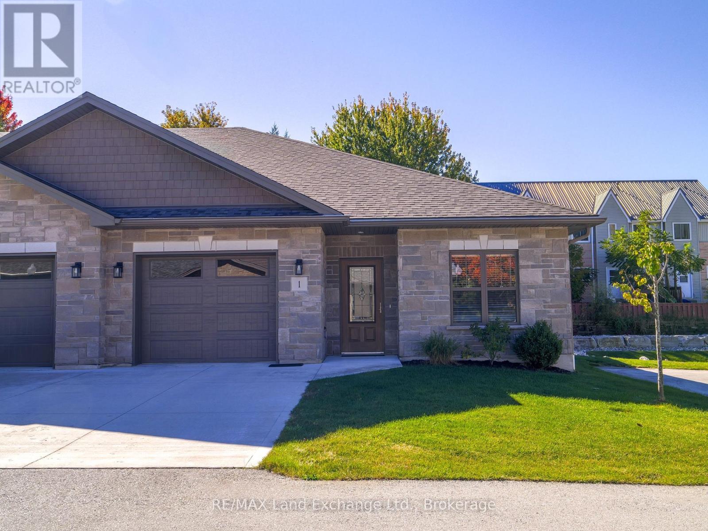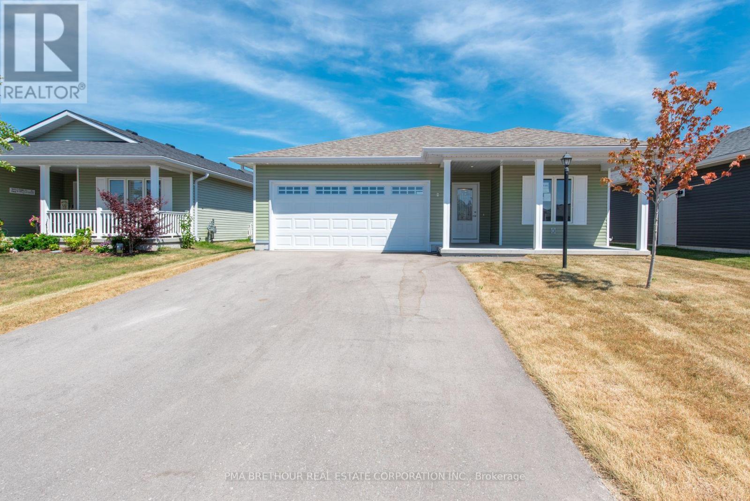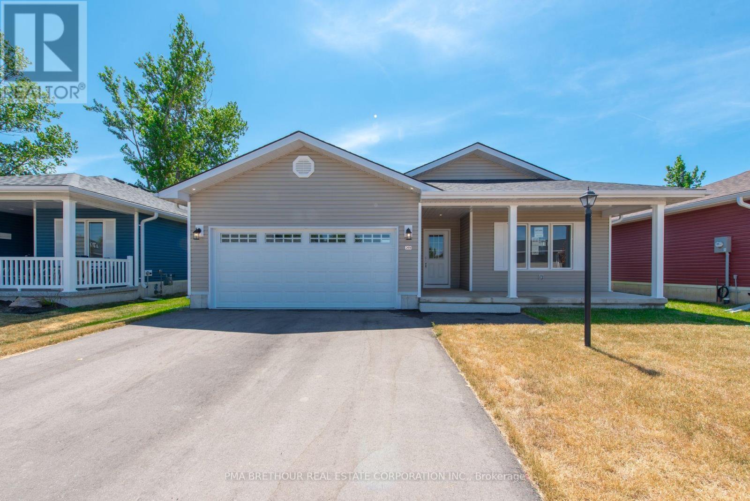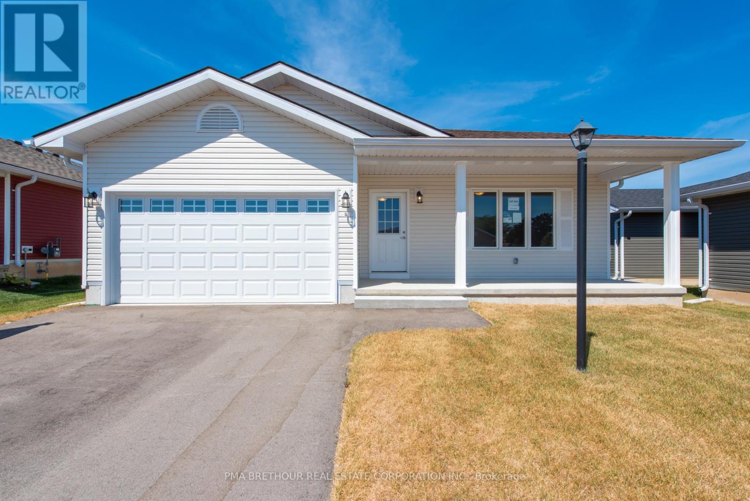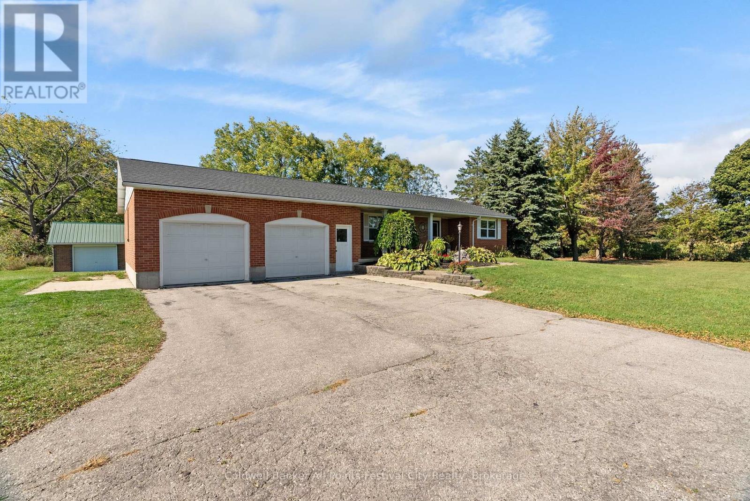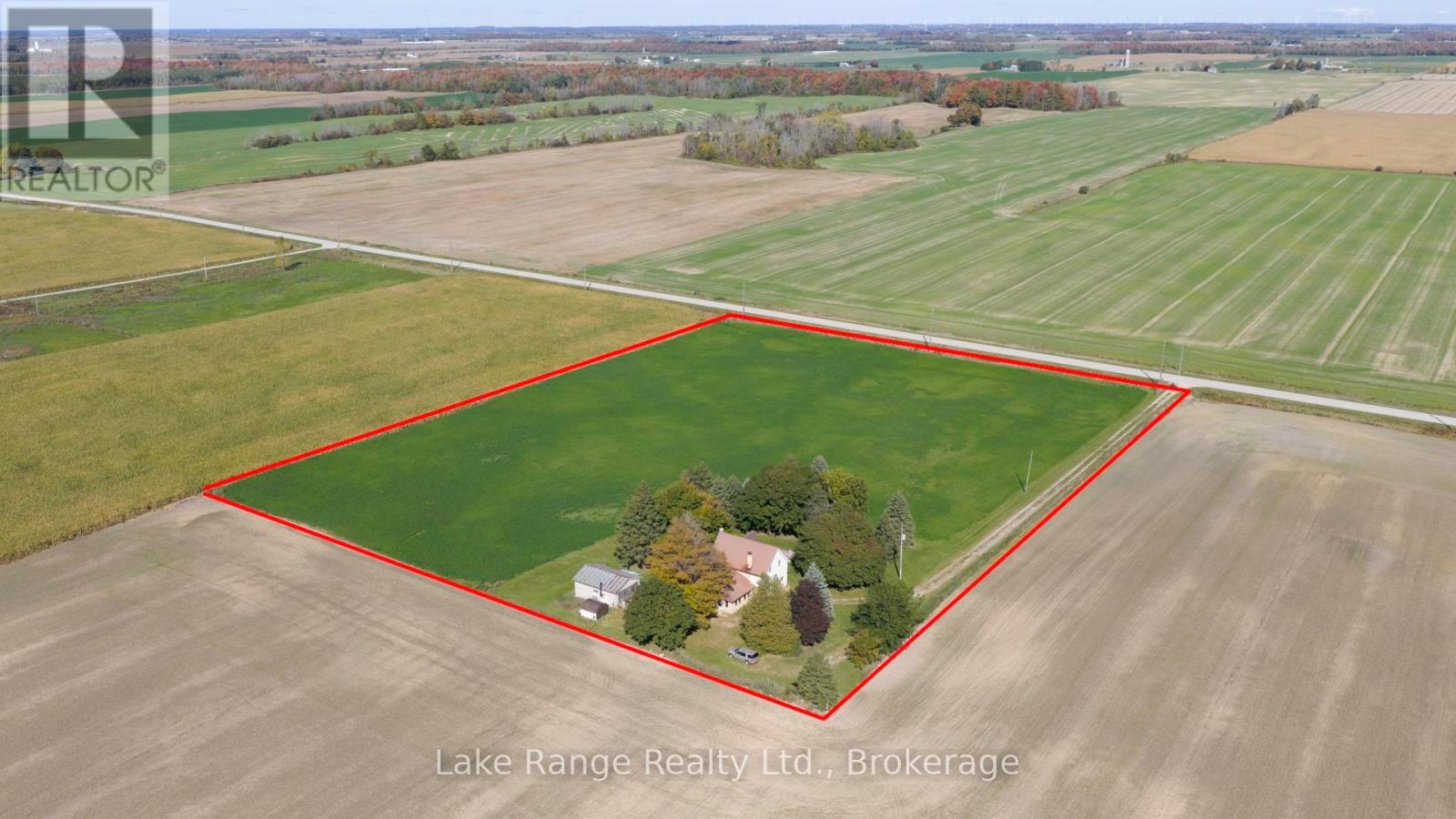- Houseful
- ON
- Huron-Kinloss
- N2Z
- 112 Huron Rd
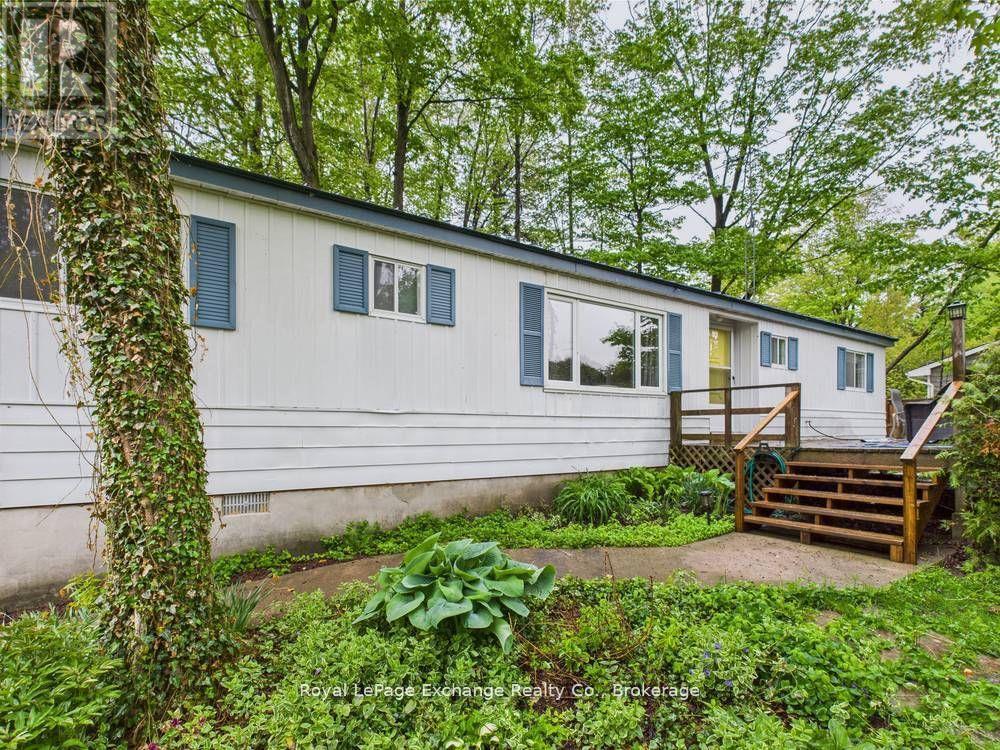
Highlights
Description
- Time on Houseful21 days
- Property typeSingle family
- StyleBungalow
- Mortgage payment
Welcome to this deceptively spacious 4-bedroom, 2-bathroom home, offering far more living space than first meets the eye. Set on a generous, well-treed lot, this property provides exceptional privacy and a tranquil outdoor settingperfect for relaxing or entertaining. Inside, youll find a turn-key interior, thoughtfully designed for comfortable family living and ready for you to move in and enjoy.The home is efficiently heated & cooled with forced air natural gas, ensuring year-round comfort. Large, light-filled rooms and a smart layout create an inviting atmosphere ideal for a family or for an investment property, while the expansive lot offers plenty of space for gardening, play, or simply enjoying the peaceful surroundings. Located just across the road from the sparkling shores of Lake Huron, you will enjoy easy access to the water and scenic views. A short stroll brings you to the historic Point Clark lighthouse, making this an ideal spot for those who appreciate natural beauty and local heritage. Experience the perfect blend of privacy, space, and convenience in this exceptional property. (id:63267)
Home overview
- Cooling Central air conditioning
- Heat source Natural gas
- Heat type Forced air
- Sewer/ septic Septic system
- # total stories 1
- # parking spaces 4
- # full baths 2
- # total bathrooms 2.0
- # of above grade bedrooms 4
- Community features Community centre, school bus
- Subdivision Huron-kinloss
- Lot size (acres) 0.0
- Listing # X12433094
- Property sub type Single family residence
- Status Active
- Dining room 4.62m X 3.48m
Level: Main - Living room 4.62m X 3.51m
Level: Main - Primary bedroom 3.91m X 3.56m
Level: Main - Bathroom 3.4m X 1.5m
Level: Main - Bathroom 3.6m X 1.5m
Level: Main - Kitchen 2.74m X 2.46m
Level: Main - Foyer 1.75m X 1.63m
Level: Main - Office 3.45m X 3.17m
Level: Main - Laundry 2.44m X 1.68m
Level: Main - Bedroom 3.45m X 2.74m
Level: Main - Bedroom 2.84m X 2.74m
Level: Main - Bedroom 3.63m X 3.53m
Level: Main
- Listing source url Https://www.realtor.ca/real-estate/28926819/112-huron-road-huron-kinloss-huron-kinloss
- Listing type identifier Idx

$-1,320
/ Month


