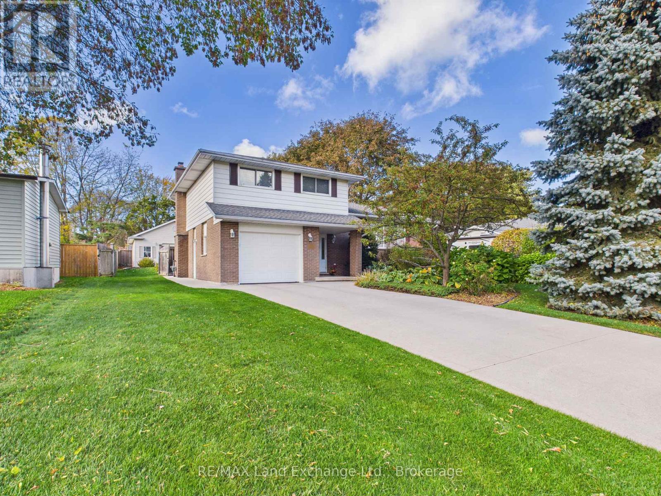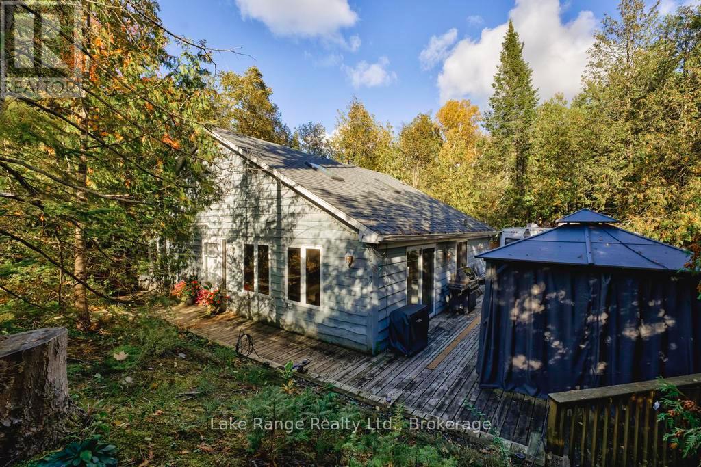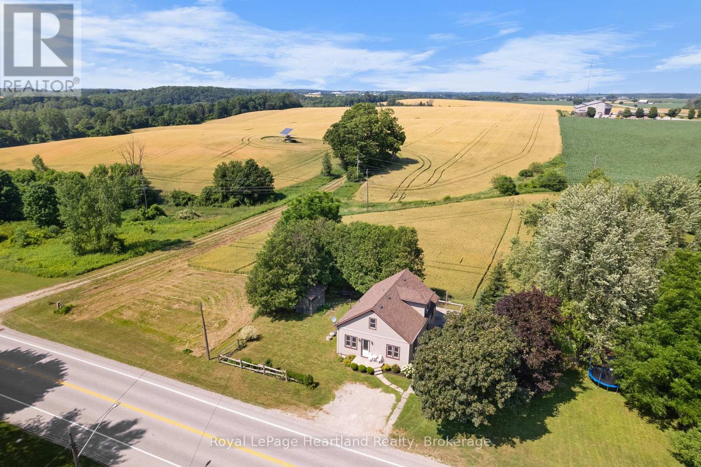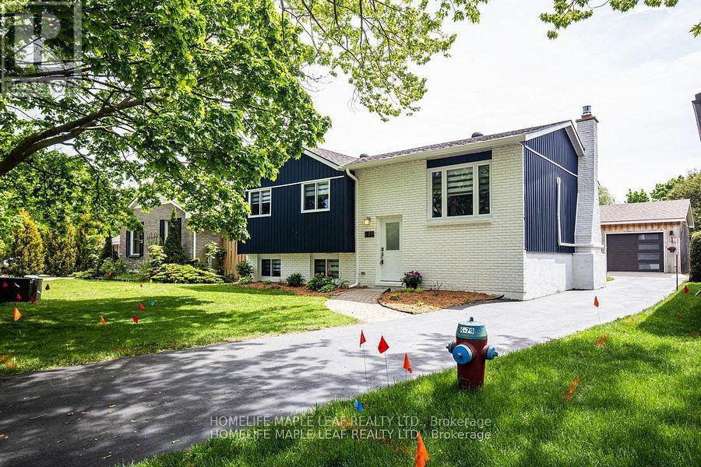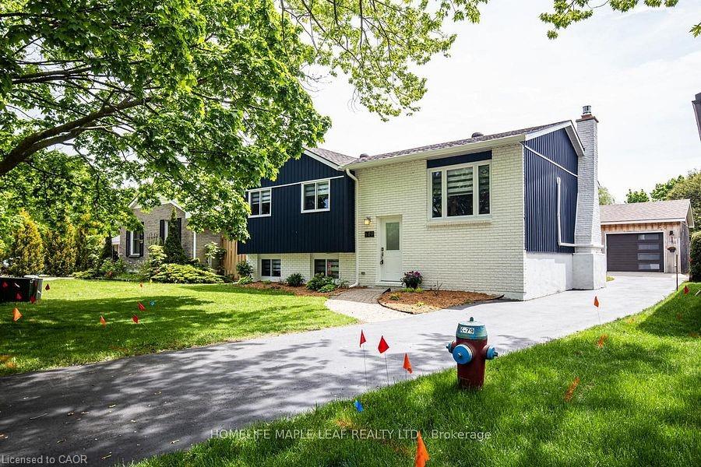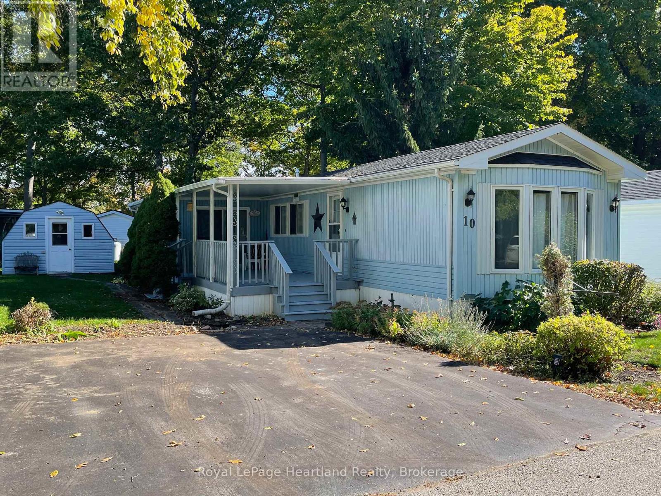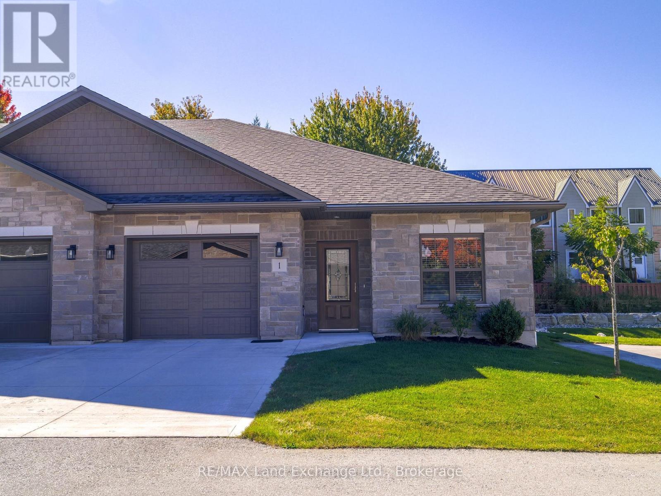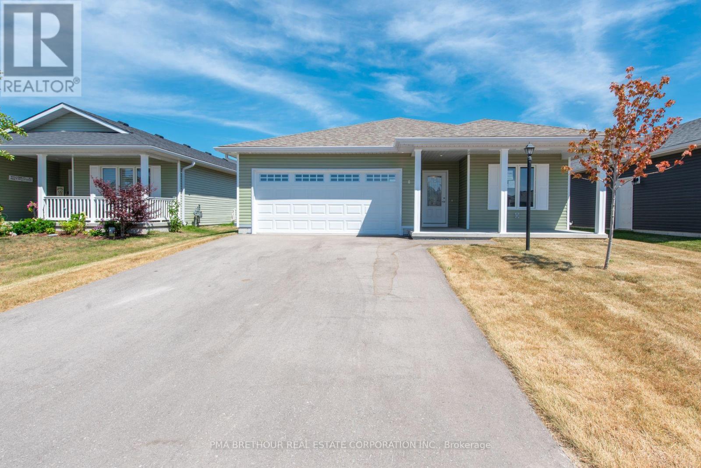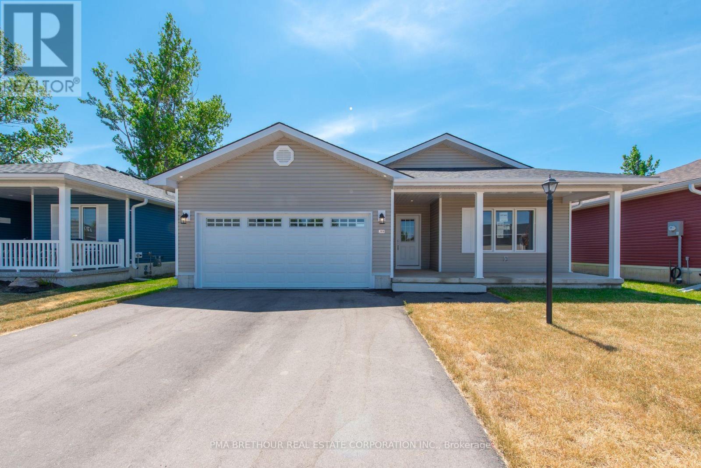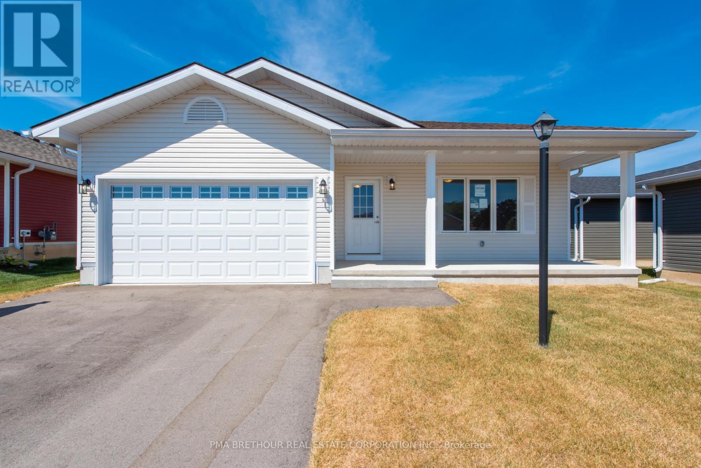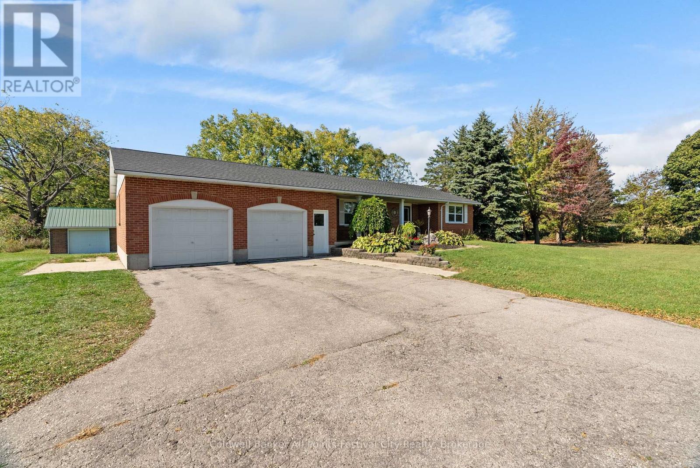- Houseful
- ON
- Huron-Kinloss
- N2Z
- 205 London Rd
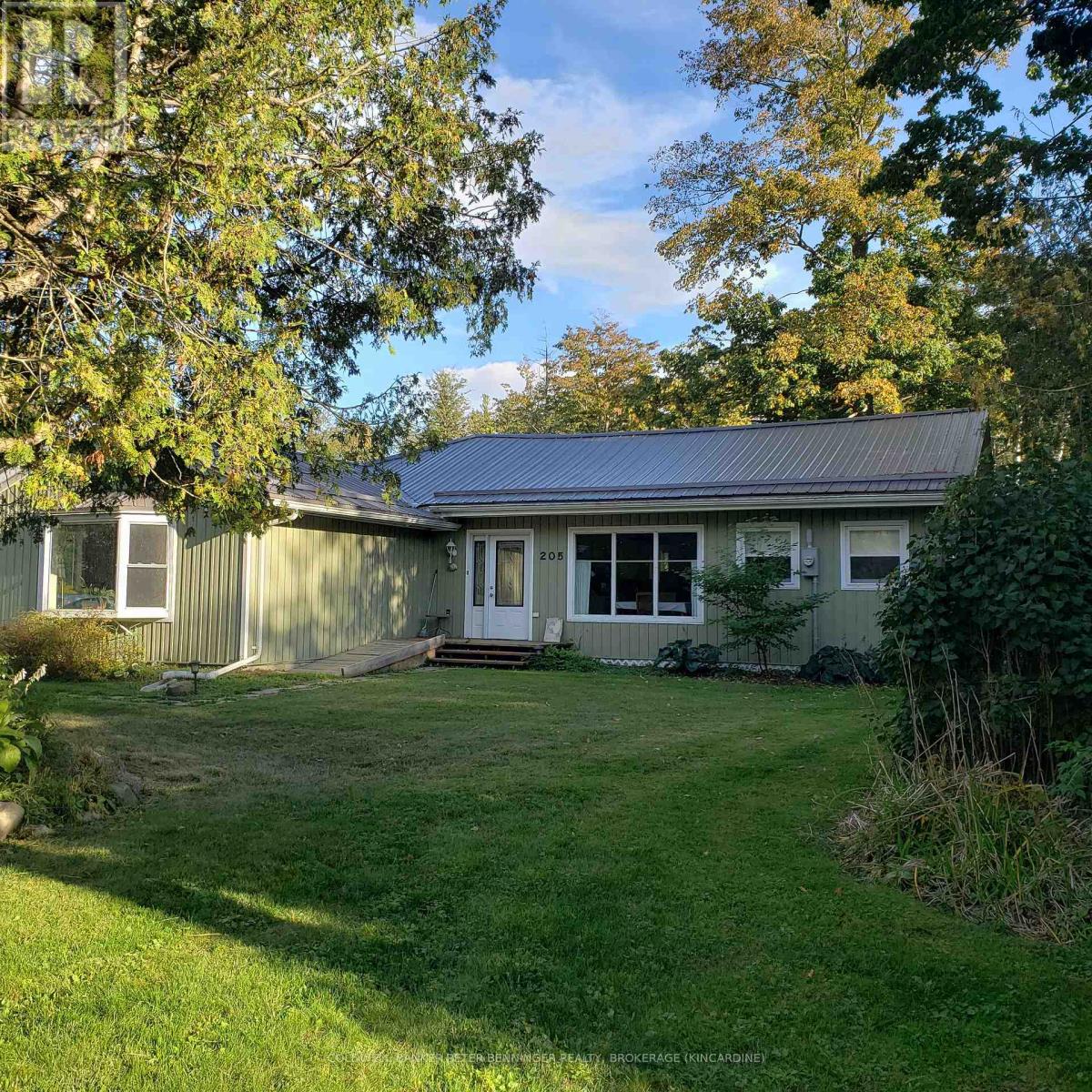
Highlights
This home is
9%
Time on Houseful
322 Days
Home features
Garage
Huron-Kinloss
-17.96%
Description
- Time on Houseful322 days
- Property typeSingle family
- StyleBungalow
- Mortgage payment
Don't miss this sharp, bungalow, just steps to Lake Huron's beautiful sand beaches. Adorable, 2 bedroom, 1.5 bathroom, year-round home on a quiet, dead-end street, this property won't last long. Abundant natural light, on a large lot, this could be your home or cottage for years to come. Walkouts from the living room and primary bedroom to a nicely landscaped, fully-fenced backyard. The spacious living room features a bay window and a wood-burning fireplace for those chilly winter nights. The detached, double-car garage features 2 heated bonus rooms, perfect for storage or a workshop. Situated between Kincardine and Goderich for your shopping amenities, Point Clark is a delightful lakeside community. What are you waiting for! (id:63267)
Home overview
Amenities / Utilities
- Cooling Wall unit
- Heat source Wood
- Heat type Baseboard heaters
- Sewer/ septic Septic system
Exterior
- # total stories 1
- # parking spaces 4
- Has garage (y/n) Yes
Interior
- # full baths 1
- # half baths 1
- # total bathrooms 2.0
- # of above grade bedrooms 2
- Has fireplace (y/n) Yes
Location
- Subdivision Huron-kinloss
Overview
- Lot size (acres) 0.0
- Listing # X11823108
- Property sub type Single family residence
- Status Active
Rooms Information
metric
- Kitchen 3.63m X 2.97m
Level: Main - Living room 8.76m X 5.28m
Level: Main - Primary bedroom 4.85m X 3.58m
Level: Main - Primary bedroom 4.85m X 3.58m
Level: Main - Bedroom 3.38m X 2.51m
Level: Main - Bedroom 3.38m X 2.51m
Level: Main - Bathroom 3.48m X 1.5m
Level: Main - Living room 8.76m X 5.28m
Level: Main - Living room 8.76m X 5.28m
Level: Main - Primary bedroom 4.85m X 3.58m
Level: Main - Bedroom 3.38m X 2.51m
Level: Main - Bathroom 3.48m X 1.5m
Level: Main - Dining room 3.53m X 3.07m
Level: Main - Bedroom 3.38m X 2.51m
Level: Main - Bathroom 3.48m X 1.5m
Level: Main - Bathroom 2.03m X 0.99m
Level: Main - Primary bedroom 4.85m X 3.58m
Level: Main - Foyer 3.53m X 3m
Level: Main - Living room 8.76m X 5.28m
Level: Main - Kitchen 3.63m X 2.97m
Level: Main
SOA_HOUSEKEEPING_ATTRS
- Listing source url Https://www.realtor.ca/real-estate/27706239/205-london-road-huron-kinloss-huron-kinloss
- Listing type identifier Idx
The Home Overview listing data and Property Description above are provided by the Canadian Real Estate Association (CREA). All other information is provided by Houseful and its affiliates.

Lock your rate with RBC pre-approval
Mortgage rate is for illustrative purposes only. Please check RBC.com/mortgages for the current mortgage rates
$-1,333
/ Month25 Years fixed, 20% down payment, % interest
$
$
$
%
$
%

Schedule a viewing
No obligation or purchase necessary, cancel at any time
Nearby Homes
Real estate & homes for sale nearby


