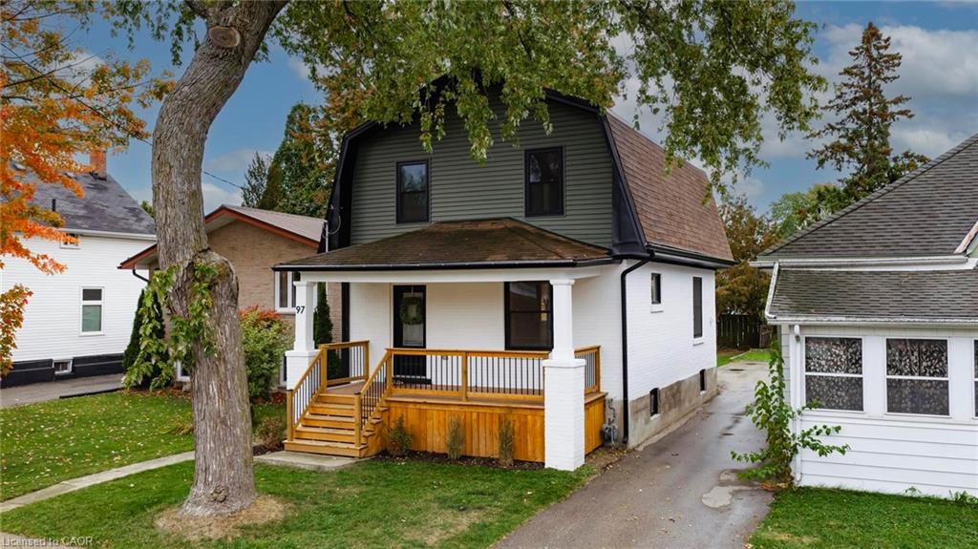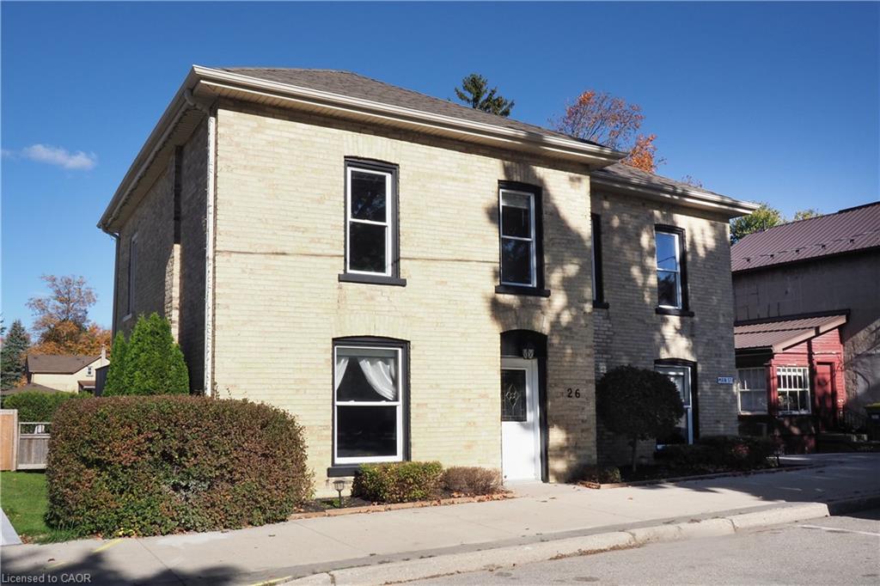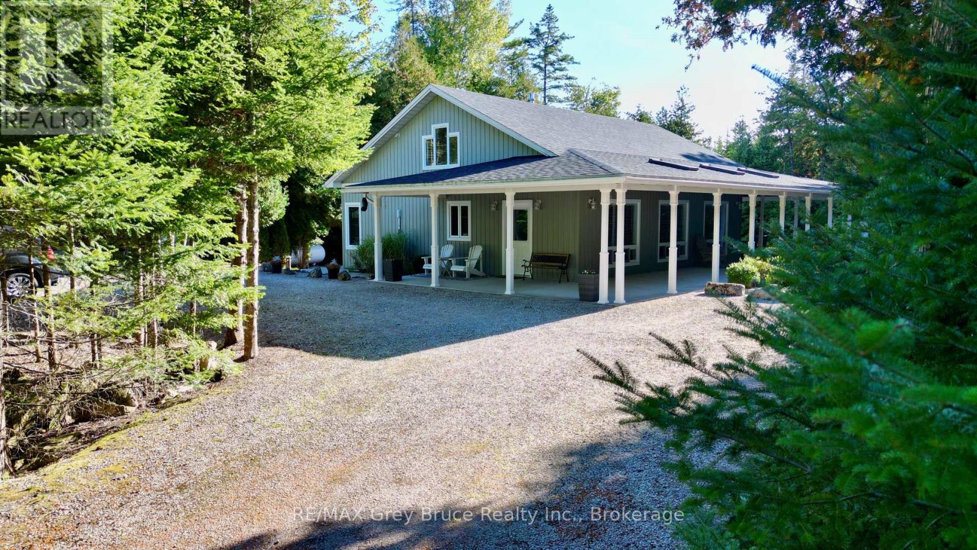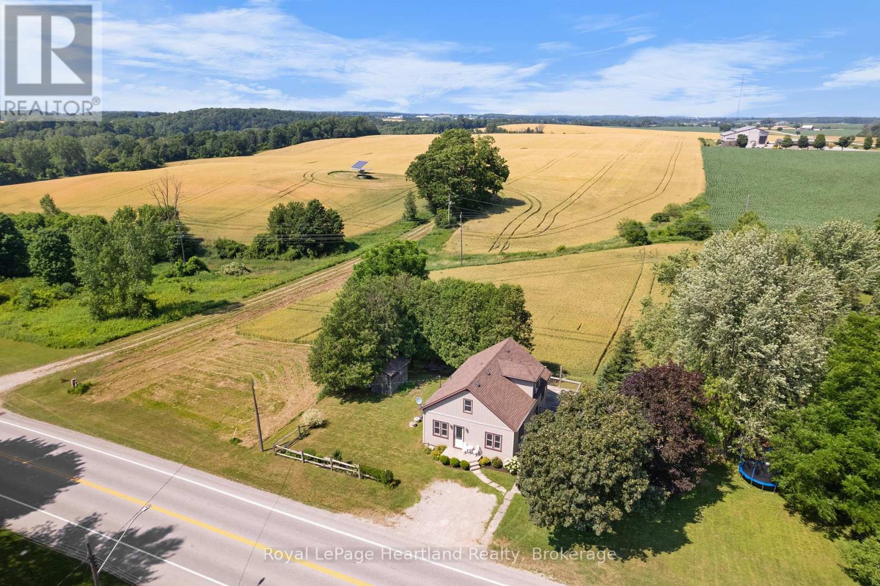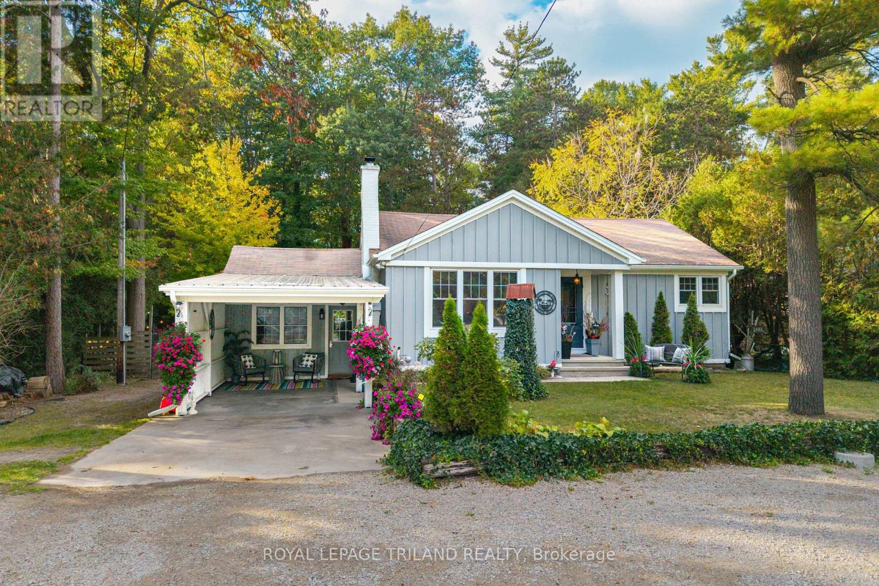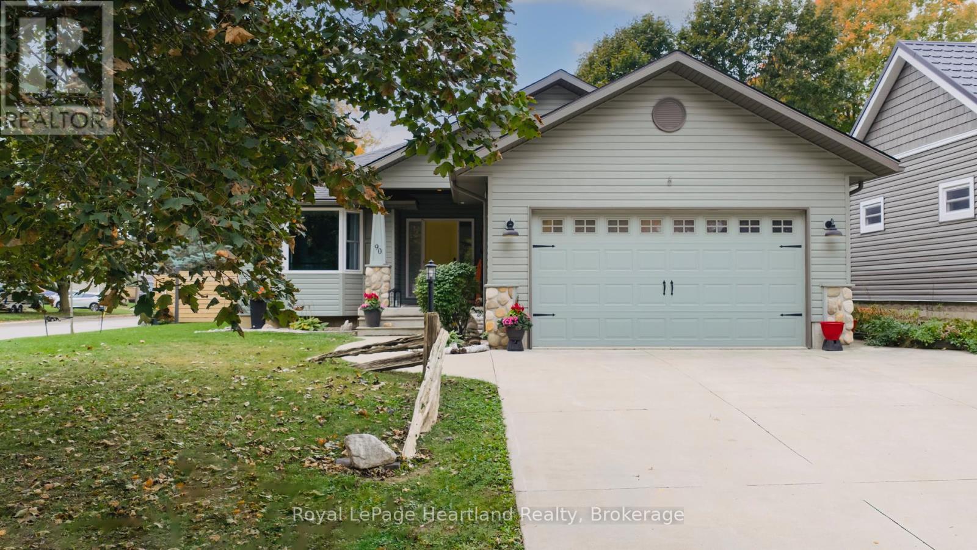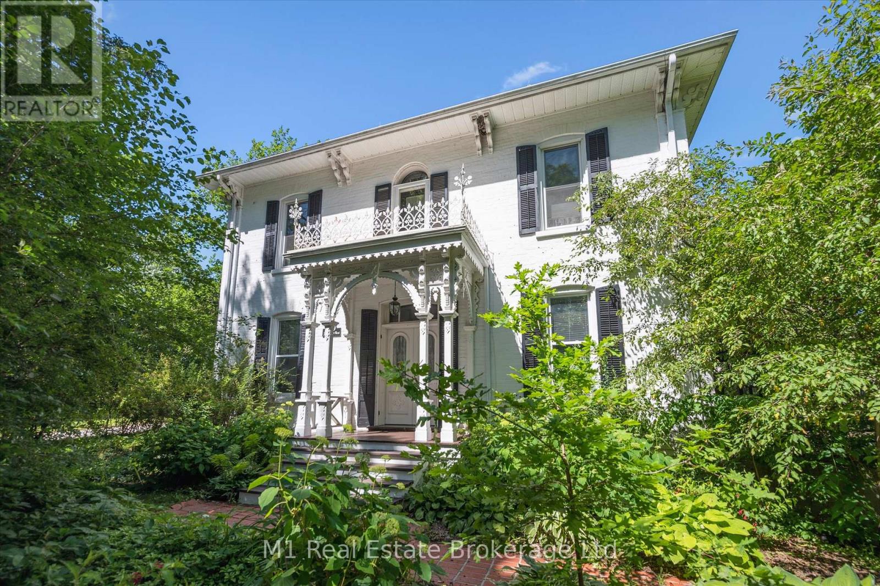- Houseful
- ON
- Huron-Kinloss
- N0G
- 213 Huron Rd R 1 Rd
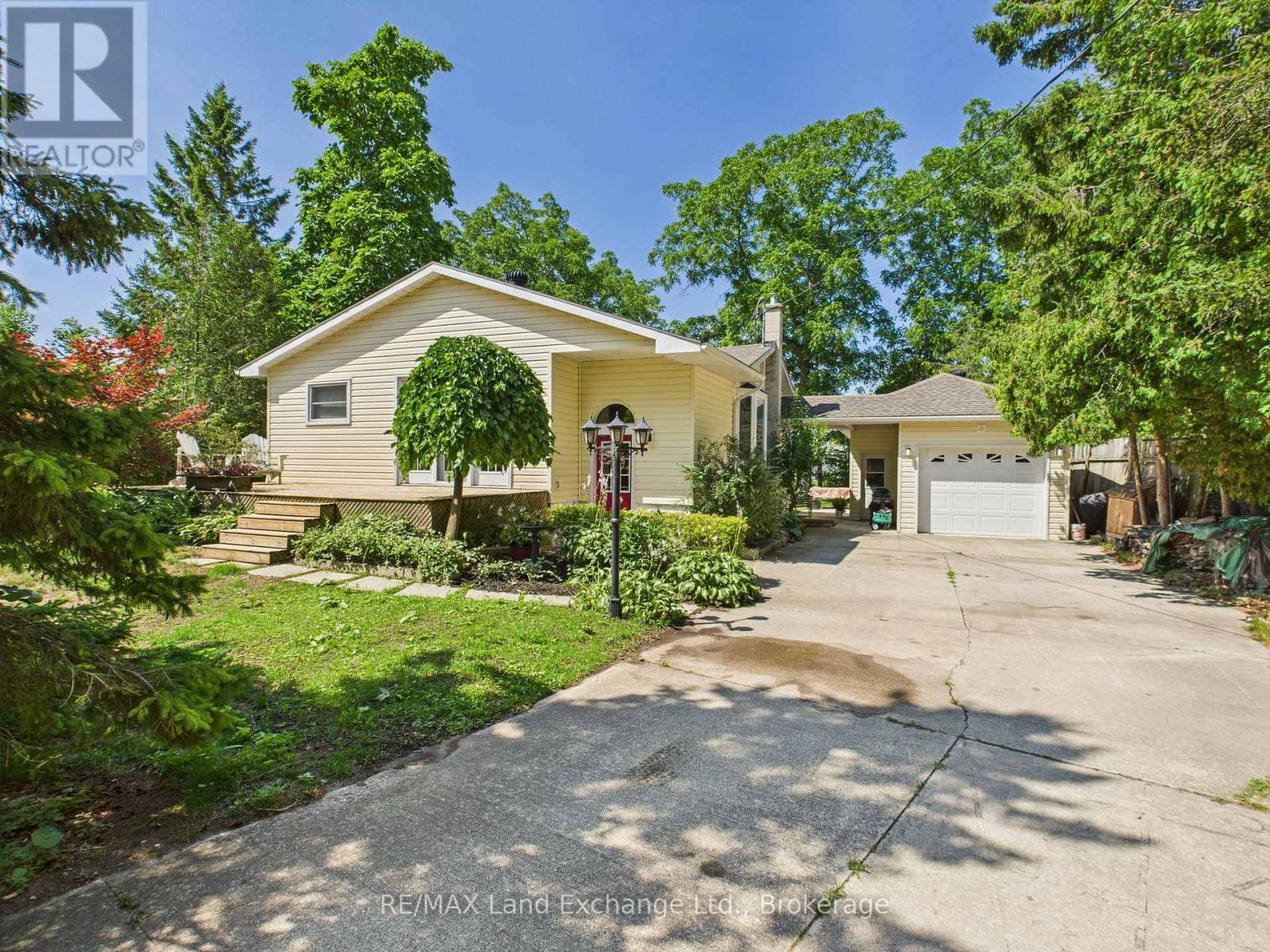
Highlights
Description
- Time on Houseful77 days
- Property typeSingle family
- StyleRaised bungalow
- Mortgage payment
Perfect retirement home that features partial lake view with close proximity to the shores of Lake Huron. It offers 3 bedrooms and 2 bathrooms with the primary bedroom, laundry and bath all located on the main floor. Beautifully appointed kitchen featuring a large island and open concept living room. Lower level features family room, 2 more bedrooms, 3pc Bathroom and storage areas. This home also has forced air natural gas, heat pump/CA and warm woodstove for added comfort. Your outdoor living space boasts two decks, detached garage, hot tub with covered roof, fenced area, Walk up basement entry and so much more. Equipped with whole home Generac Generator, JD lawn tractor, snowblower and other great inclusions that will make your home or cottage experience a breeze. Within a short walk, a pathway will take you down to the Lake Huron waters edge, for you to enjoy the gorgeous sunsets lakeside living provides here in Point Clark. (id:63267)
Home overview
- Cooling Central air conditioning
- Heat source Natural gas
- Heat type Forced air
- Sewer/ septic Septic system
- # total stories 1
- # parking spaces 5
- Has garage (y/n) Yes
- # full baths 2
- # total bathrooms 2.0
- # of above grade bedrooms 3
- Has fireplace (y/n) Yes
- Subdivision Huron-kinloss
- View View of water
- Directions 2227462
- Lot desc Landscaped
- Lot size (acres) 0.0
- Listing # X12322996
- Property sub type Single family residence
- Status Active
- 2nd bedroom 2.4m X 2.7m
Level: Lower - Family room 4.2m X 5.7m
Level: Lower - 3rd bedroom 2.4m X 2.7m
Level: Lower - Bathroom 2.4m X 1.8m
Level: Lower - Kitchen 5.7m X 3.4m
Level: Main - Bathroom 2.7m X 2.7m
Level: Main - Sunroom 2.8m X 2.3m
Level: Main - Laundry 2.7m X 2.4m
Level: Main - Living room 6m X 3.9m
Level: Main - Bedroom 2.7m X 2.4m
Level: Main
- Listing source url Https://www.realtor.ca/real-estate/28686386/213-huron-rd-r-r-1-road-huron-kinloss-huron-kinloss
- Listing type identifier Idx

$-1,704
/ Month


