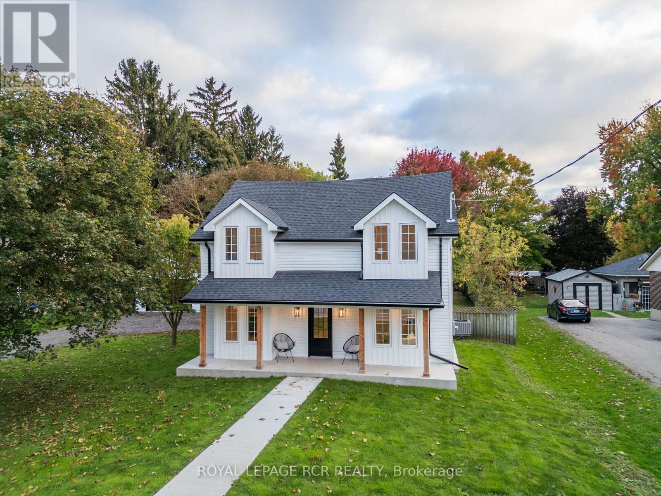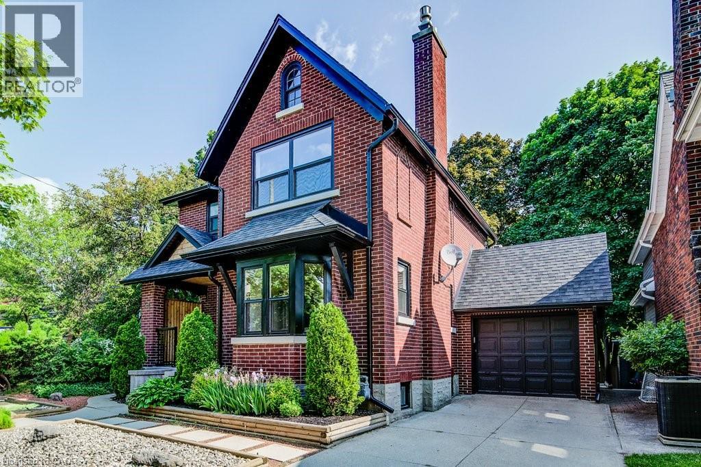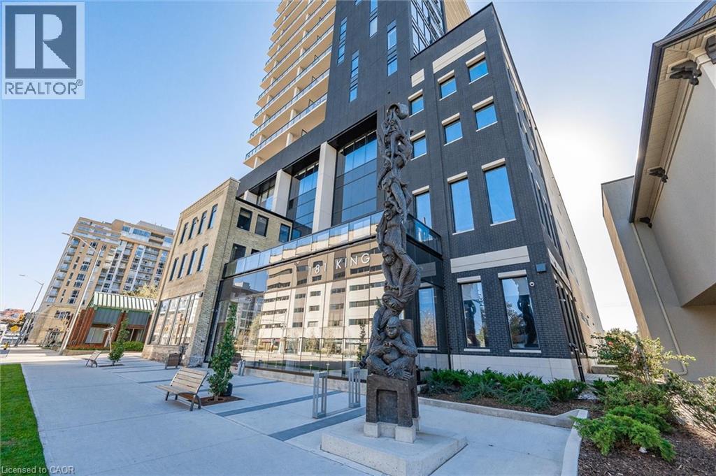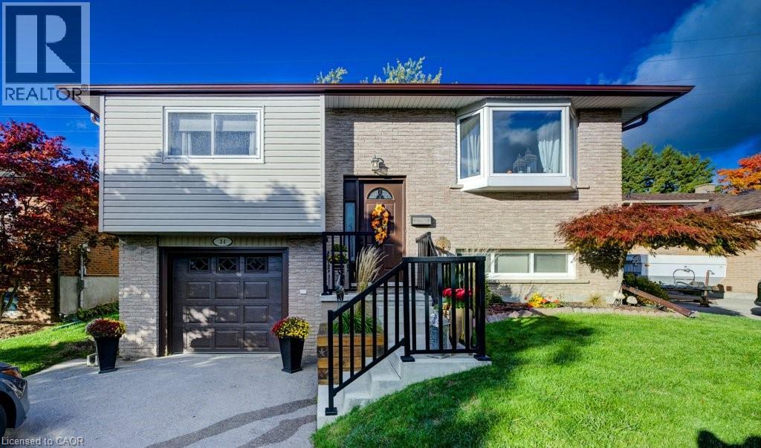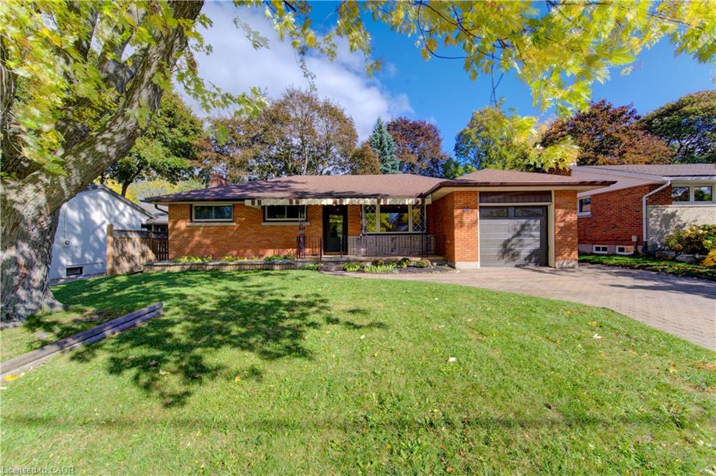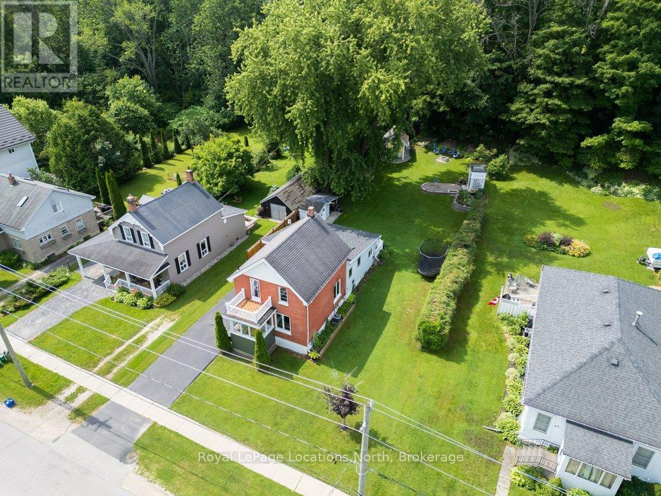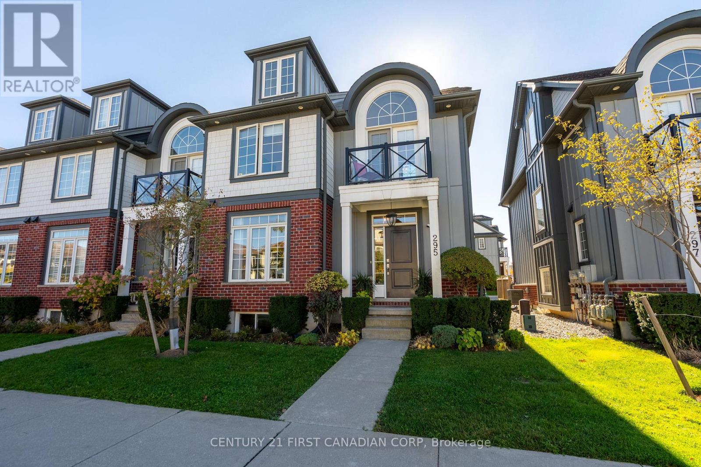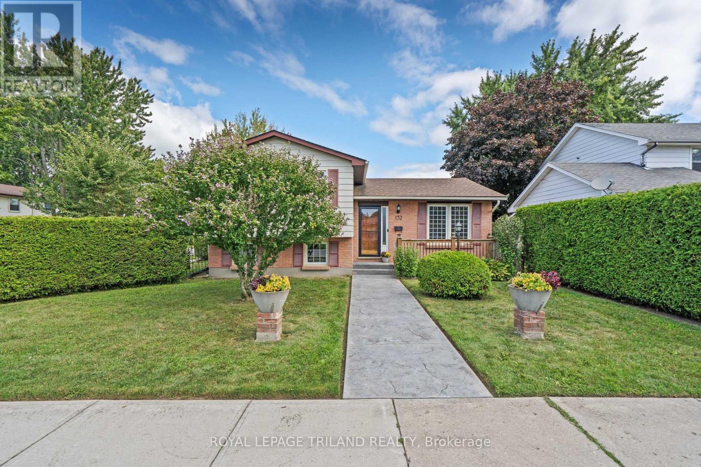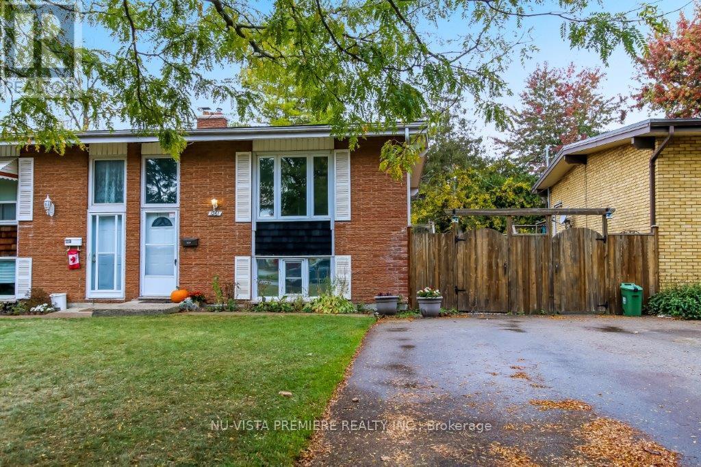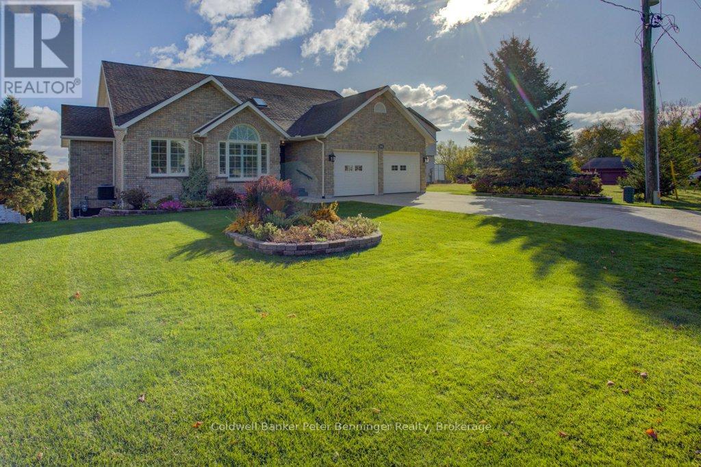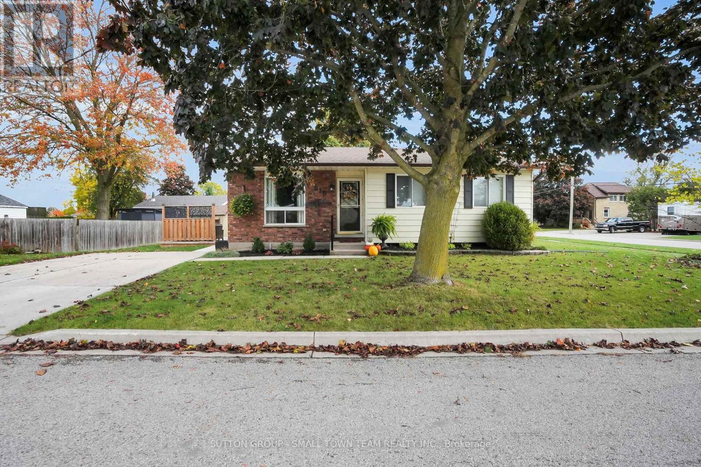- Houseful
- ON
- Huron-Kinloss
- N0G
- 240 Shadywood Cres
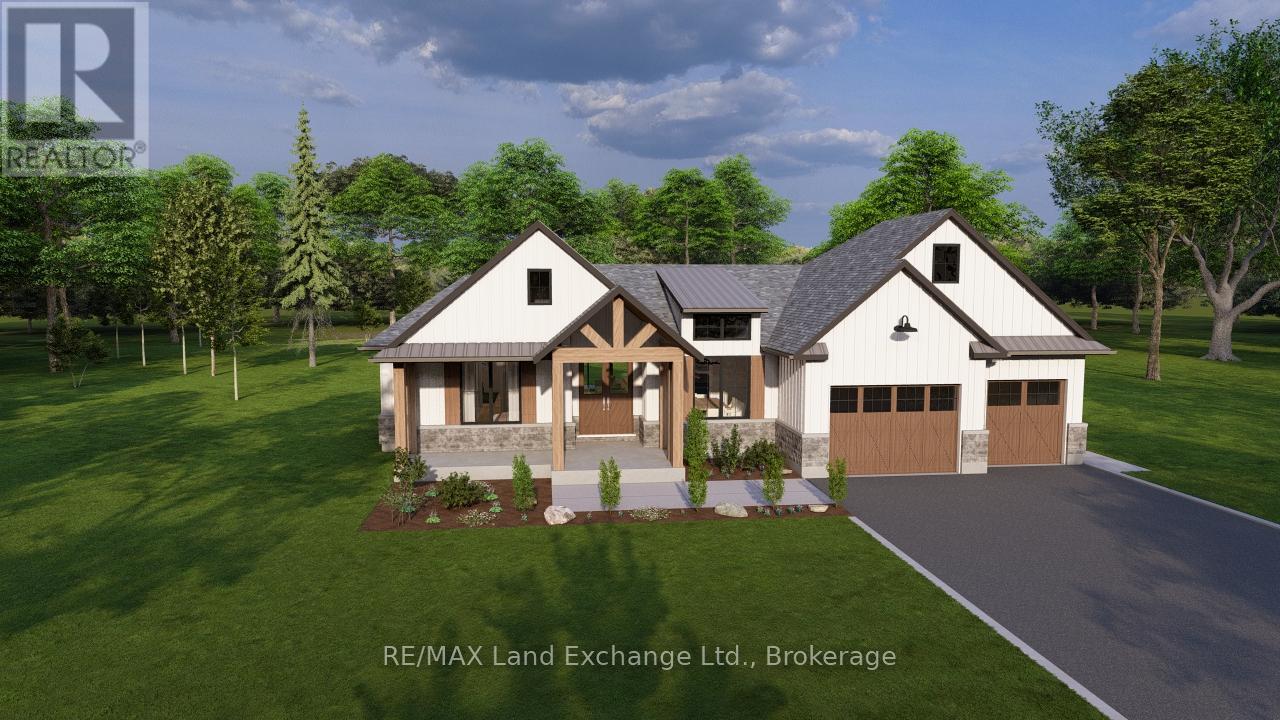
Highlights
Description
- Time on Houseful169 days
- Property typeSingle family
- StyleBungalow
- Mortgage payment
New home construction that is proudly being introduced by Cailor & Co. Homes and Fiori Designs. This home to be built will feature over 2000sq feet of luxury finishes that will feature vaulted ceilings in the great room that opens to an executive style kitchen in the heart of the home. This design and floorplan will allow for Split living lifestyle with the entire master suite featured on the north side of the home, and the other 2 bedrooms and full bathroom on the south side. Home will feature a full unfinished basement that the new owners will be able to finish to their taste. This property will include a full 2 car garage, an Optional covered porch, and all of this on a large lot on a quiet street in Point Clark. This home truly will be a dream come true for proud new owners and if your in the market, get in early to select your colours and finishes to truly make it yours. (id:63267)
Home overview
- Cooling Central air conditioning
- Heat source Natural gas
- Heat type Forced air
- Sewer/ septic Septic system
- # total stories 1
- # parking spaces 6
- Has garage (y/n) Yes
- # full baths 2
- # total bathrooms 2.0
- # of above grade bedrooms 3
- Community features Community centre, school bus
- Subdivision Huron-kinloss
- Directions 2227462
- Lot size (acres) 0.0
- Listing # X12123540
- Property sub type Single family residence
- Status Active
- Great room 6.8m X 5.4m
Level: Main - Other 2.4326m X 2.62m
Level: Main - 2nd bedroom 3.35m X 3.35m
Level: Main - Dining room 3.96m X 3.96m
Level: Main - 3rd bedroom 3.05m X 3.65m
Level: Main - Foyer 2.13m X 2.6m
Level: Main - Laundry 2.4m X 2.74m
Level: Main - Kitchen 6.8m X 3.66m
Level: Main - Bathroom 3.81m X 2.2m
Level: Main - Primary bedroom 4.5m X 3.96m
Level: Main - Bathroom 3.81m X 2.2m
Level: Main
- Listing source url Https://www.realtor.ca/real-estate/28258491/240-shadywood-crescent-huron-kinloss-huron-kinloss
- Listing type identifier Idx

$-3,067
/ Month

