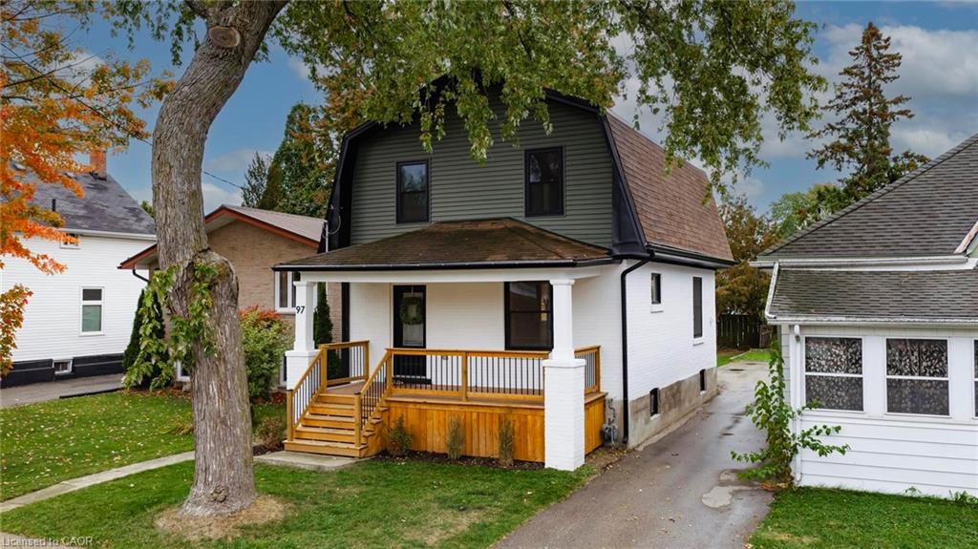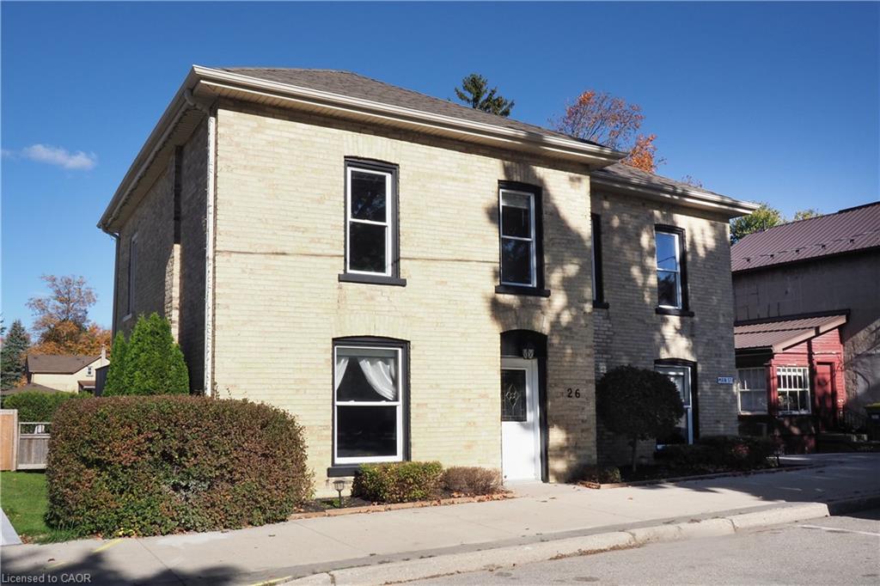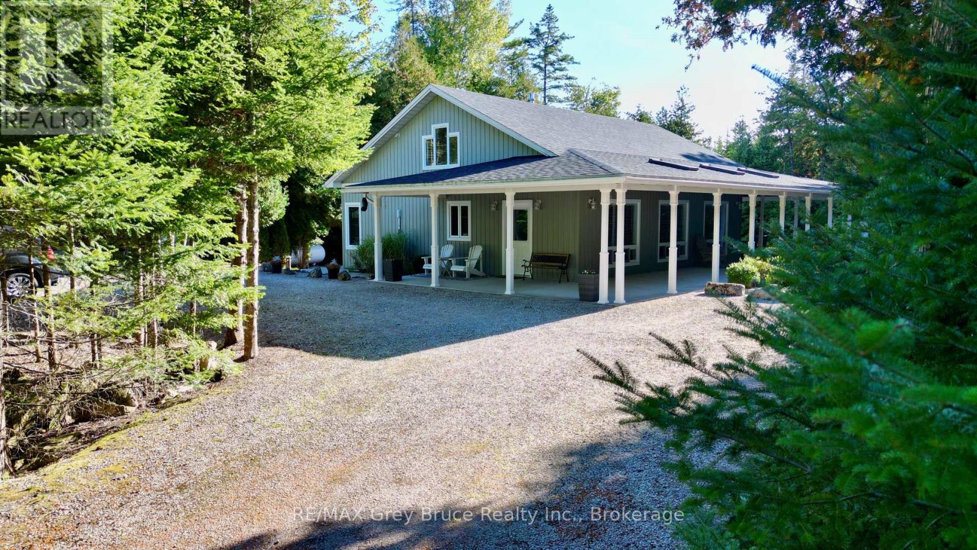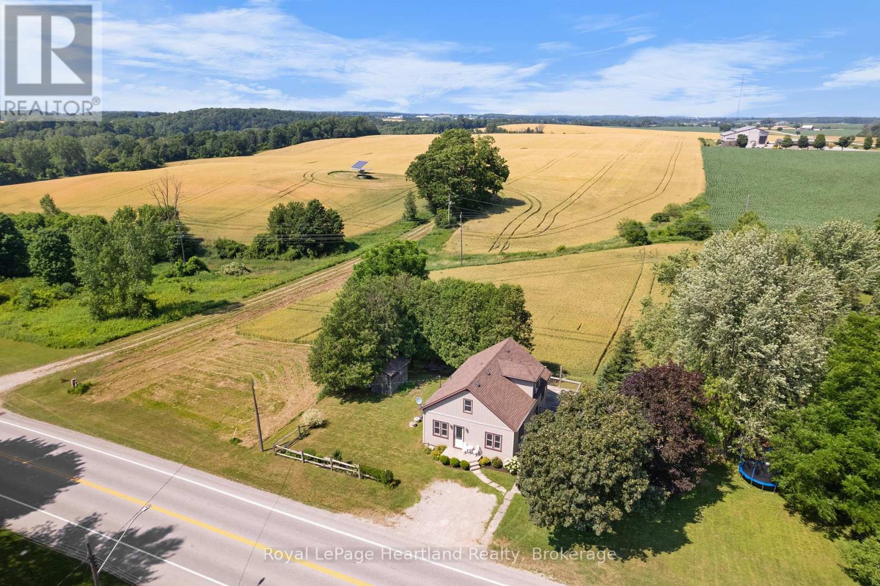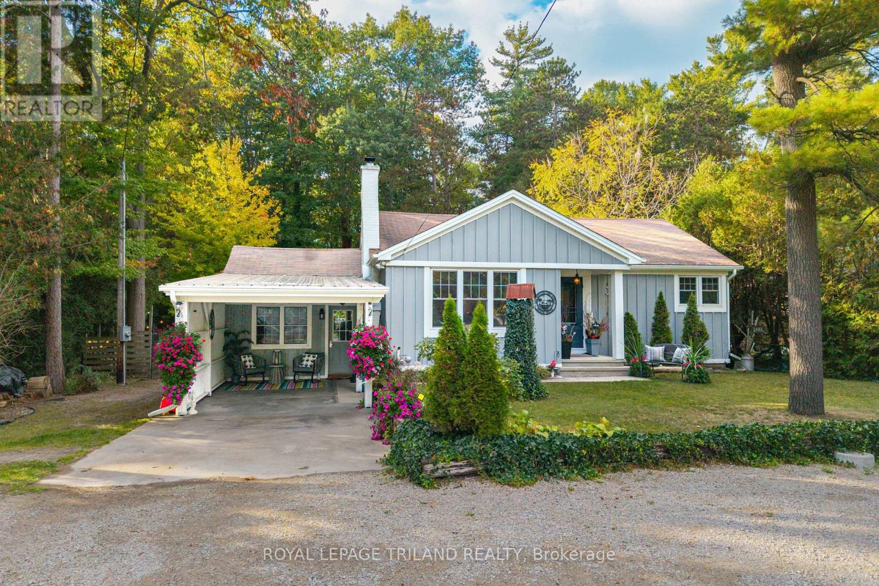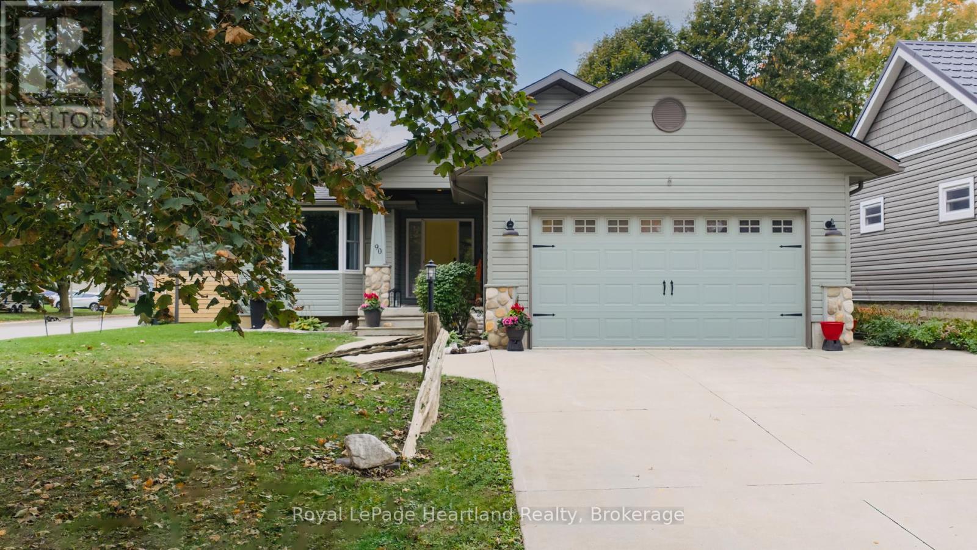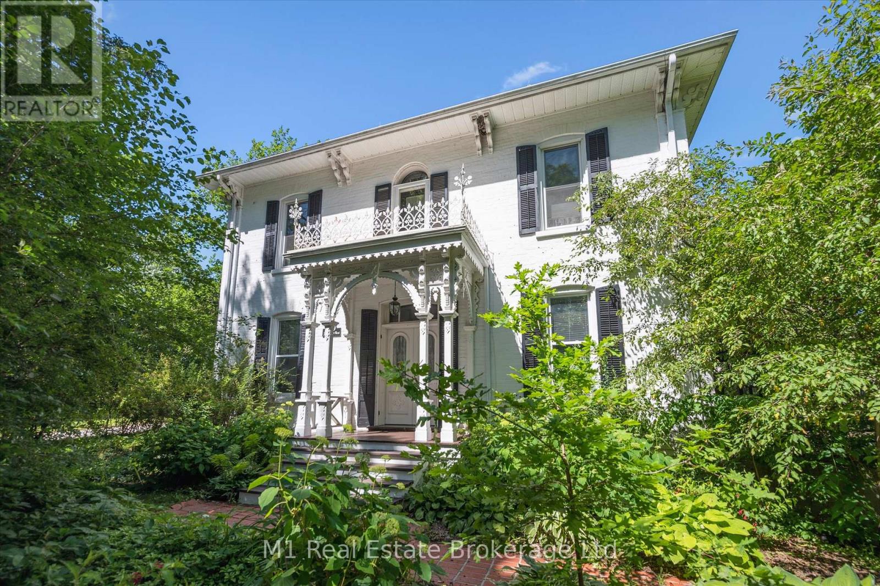- Houseful
- ON
- Huron-Kinloss
- N0G
- 269 Huron Rd
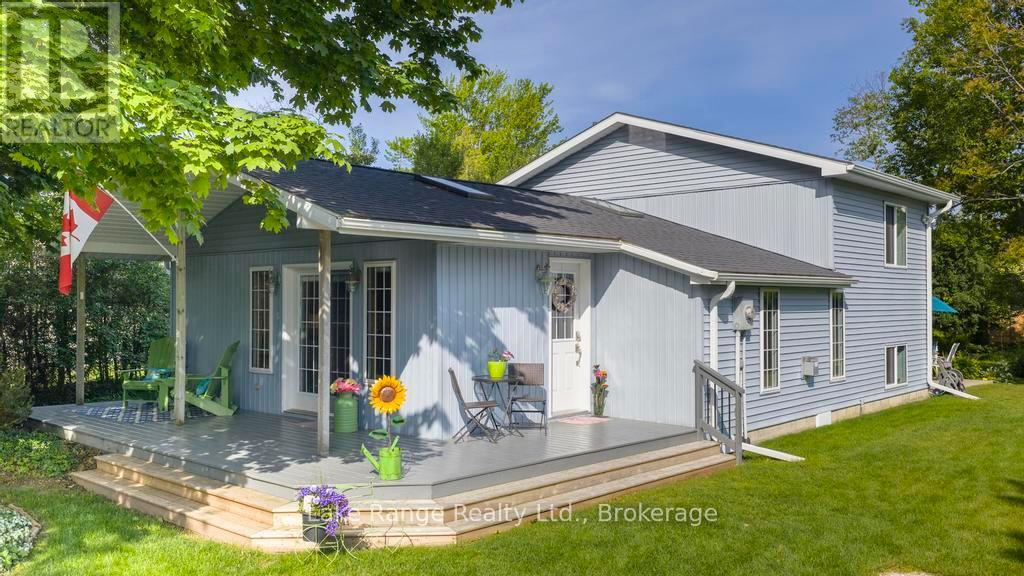
Highlights
Description
- Time on Houseful123 days
- Property typeSingle family
- Mortgage payment
Just steps from the pristine white sandy beaches of Lake Huron and its world-famous sunsets, this meticulously maintained backsplit is nestled on a beautifully landscaped, spacious lot in the heart of Point Clark. Offering a perfect balance of comfort, character, and modern function, this home is ideal for year-round living or a spacious cottage getaway. The open-concept main level features a bright and inviting kitchen, dining, and living area with soaring vaulted pine ceilings and skylights that flood the space with natural light. The kitchen boasts elegant granite countertops and a gas range stove perfect for both everyday meals and entertaining. A cozy natural gas fireplace adds warmth and charm, while a full 4-piece bathroom completes the main level. Upstairs, two comfortable and well-appointed bedrooms share access to a charming Juliet balcony perfect for enjoying your morning coffee or relaxing in nature's setting. Additional storage is conveniently located in the hallway, keeping the bedrooms spacious and uncluttered. The lower level features a versatile third bedroom or den, a second full bathroom, laundry area, and a walkout to your own private backyard oasis. Whether you're relaxing on the patio, gathering around the firepit, or soaking in the natural surroundings, the outdoor space offers peace and privacy. A handy storage shed completes the package, perfect for beach gear or garden tools . Being rebuilt and renovated in 1998 and so close to the best of Point Clarks beaches, trails, and amenities, 269 Huron Road is a rare find. Move in and experience the very best of lakeside living! (id:63267)
Home overview
- Cooling Central air conditioning
- Heat source Natural gas
- Heat type Forced air
- Sewer/ septic Septic system
- # parking spaces 3
- # full baths 2
- # total bathrooms 2.0
- # of above grade bedrooms 3
- Subdivision Huron-kinloss
- Lot size (acres) 0.0
- Listing # X12231685
- Property sub type Single family residence
- Status Active
- Laundry 2.55m X 2.85m
Level: Lower - Utility 1.09m X 1.59m
Level: Lower - Bathroom 2.31m X 1.47m
Level: Lower - Bedroom 3m X 3.21m
Level: Lower - Dining room 3.11m X 4.34m
Level: Main - Bathroom 2.62m X 3.04m
Level: Main - Kitchen 3.11m X 3.94m
Level: Main - Living room 4.95m X 4.34m
Level: Main - Primary bedroom 3.52m X 3.92m
Level: Upper - Other 2.24m X 1.12m
Level: Upper - Bedroom 2.88m X 3.42m
Level: Upper
- Listing source url Https://www.realtor.ca/real-estate/28491768/269-huron-road-huron-kinloss-huron-kinloss
- Listing type identifier Idx

$-1,733
/ Month


