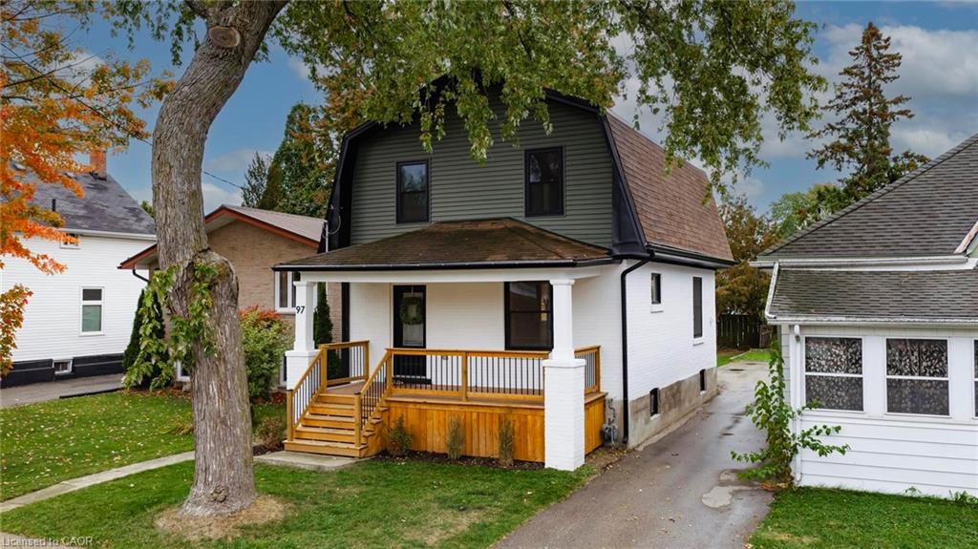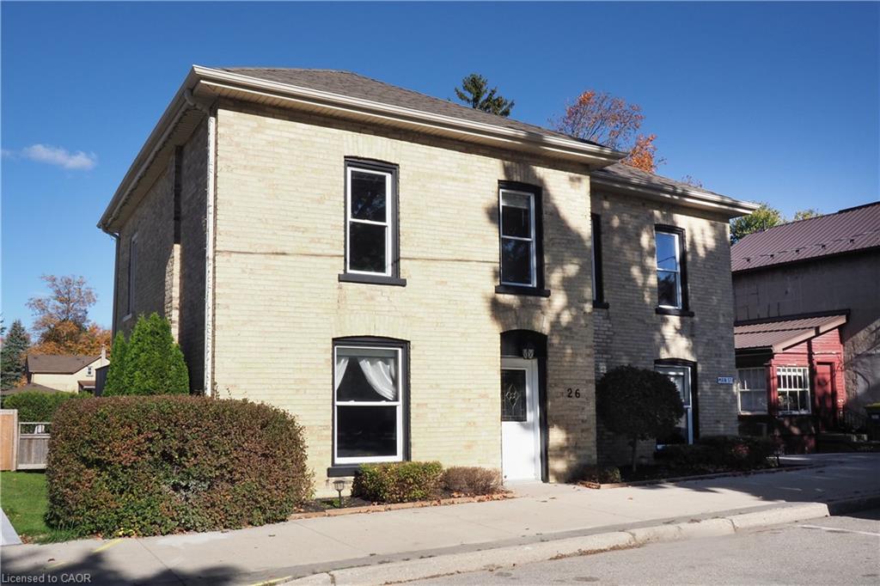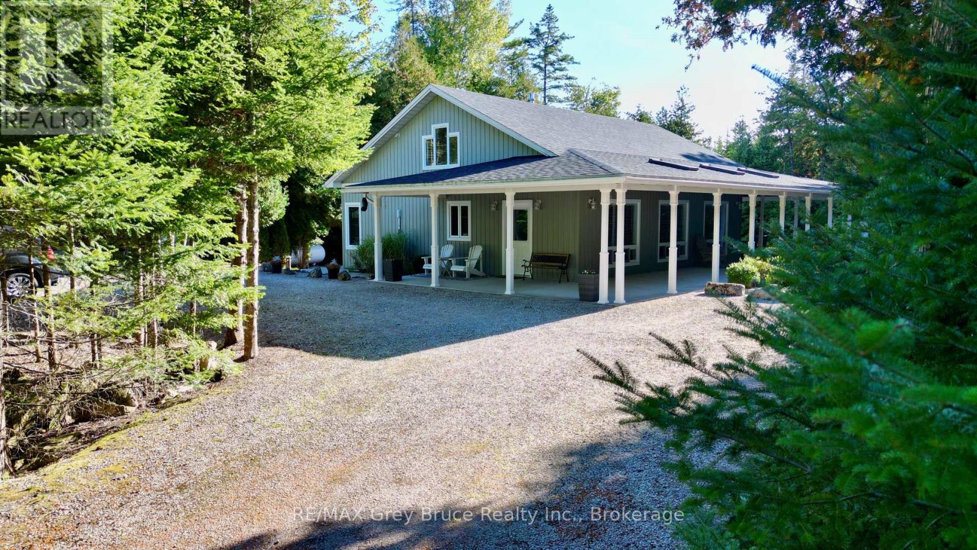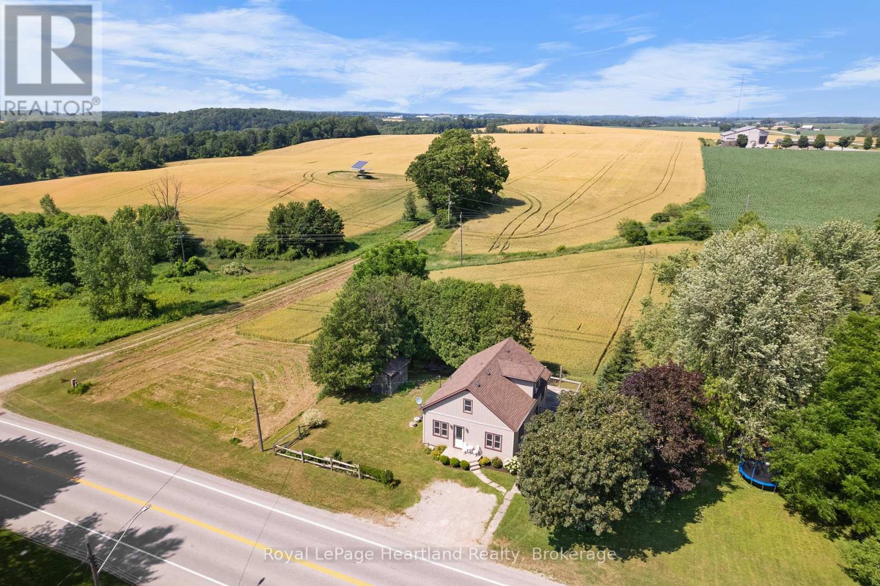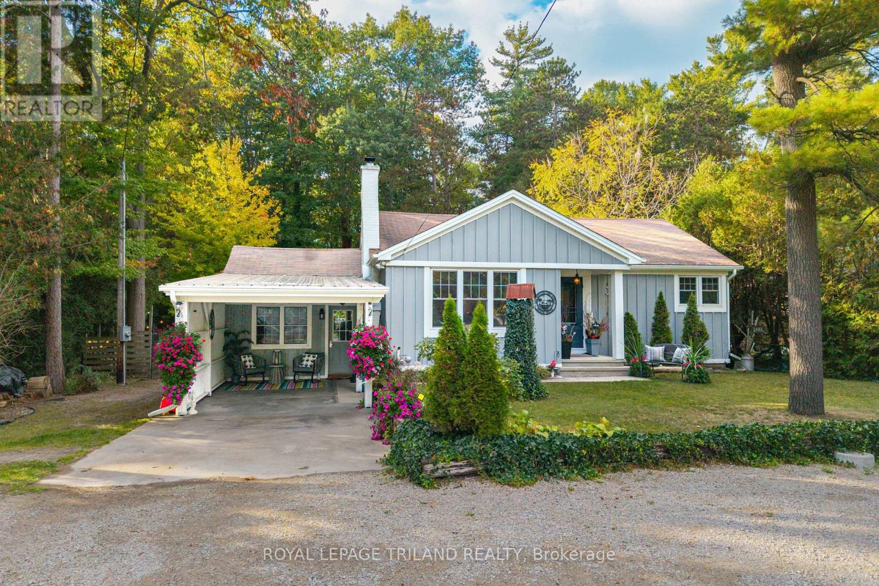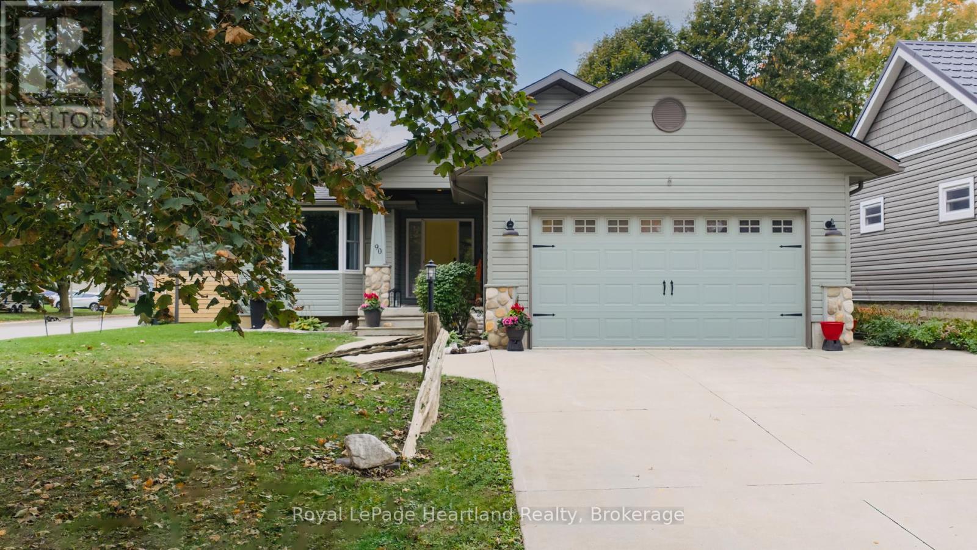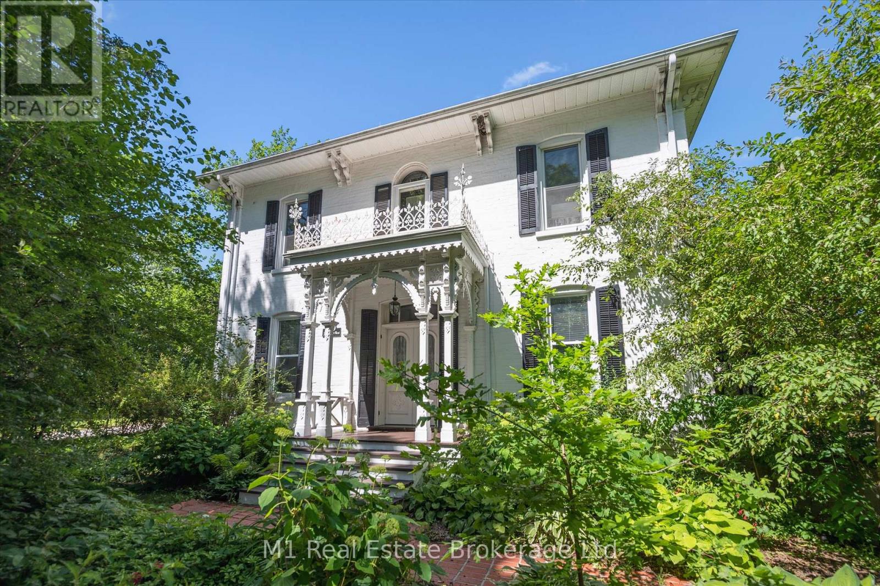- Houseful
- ON
- Huron-Kinloss
- N0G
- 282 Huron Rd
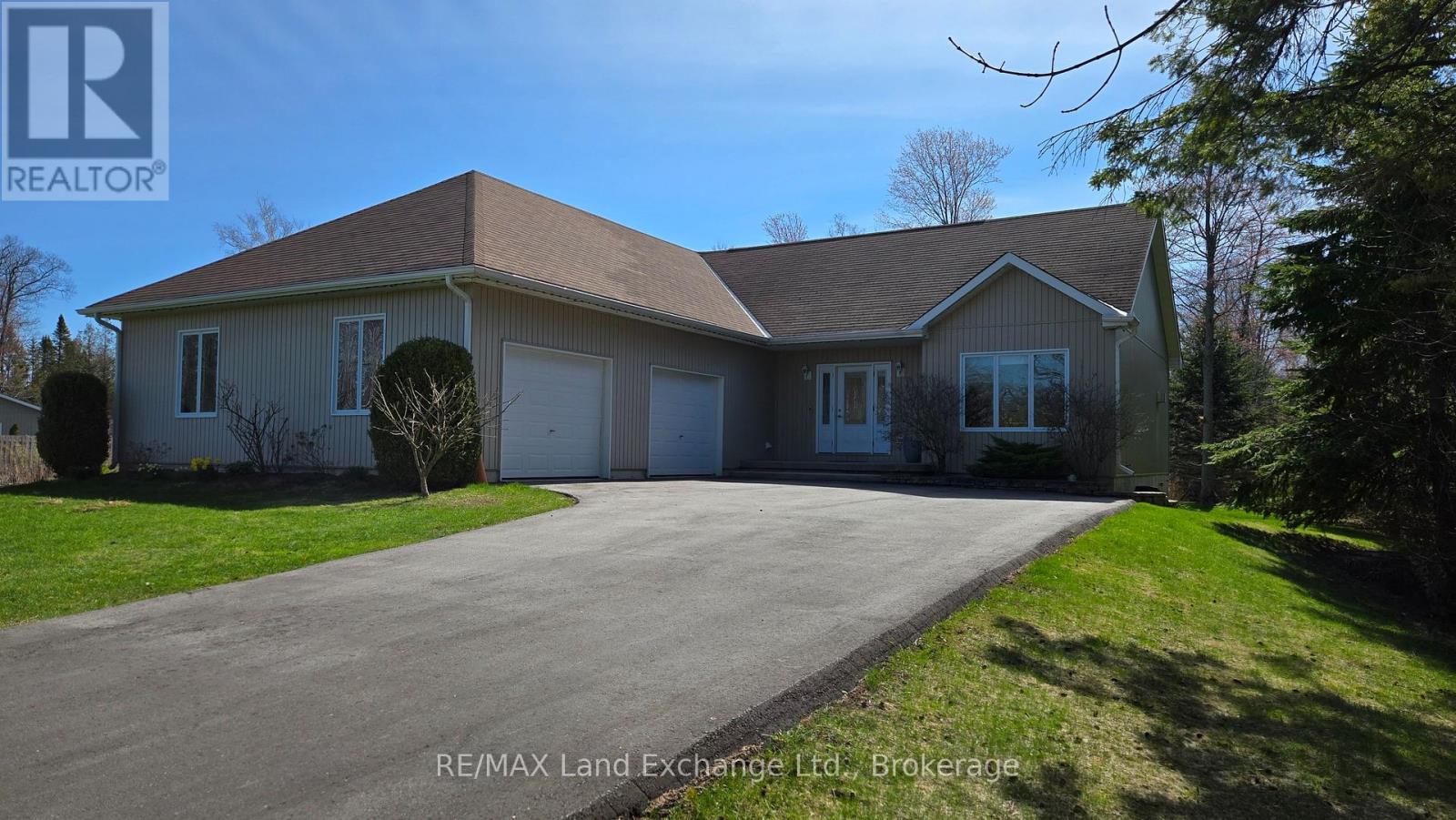
Highlights
Description
- Time on Houseful220 days
- Property typeSingle family
- StyleBungalow
- Mortgage payment
Spacious 1800 square ft bungalow on a private oversized lot in beautiful Point Clark. This home features an Open Concept living area of Great Room, Kitchen and Dining with room for all your guests to enjoy and be part of the gathering. This home features 2 spacious bedrooms with main bedroom having an en-suite, walk in closet. Large second bedroom and a secondary main bathroom. Large laundry room and a den that could be converted for a third bedroom all located on the main floor. This home has an additional full basement that is partially finished for additional family room, roughed in bath and another bedroom or craft room as well as full workshop with walk out to the double garage. What more could you possibly look for in a family home that is all within a 5 min walk to beach! List of inclusions are on file. (id:63267)
Home overview
- Cooling Central air conditioning, air exchanger
- Heat source Natural gas
- Heat type Forced air
- Sewer/ septic Septic system
- # total stories 1
- # parking spaces 6
- Has garage (y/n) Yes
- # full baths 2
- # total bathrooms 2.0
- # of above grade bedrooms 2
- Has fireplace (y/n) Yes
- Community features Community centre, school bus
- Subdivision Huron-kinloss
- Directions 2227462
- Lot desc Landscaped
- Lot size (acres) 0.0
- Listing # X12018871
- Property sub type Single family residence
- Status Active
- Laundry 2.2m X 2.75m
Level: Main - 2nd bedroom 4.57m X 3.96m
Level: Main - Bathroom 4.26m X 3.65m
Level: Main - Bathroom 2.75m X 2.14m
Level: Main - Bedroom 4.57m X 3.96m
Level: Main - Kitchen 4.57m X 3.6m
Level: Main - Great room 4.5m X 3.65m
Level: Main - Den 3.05m X 3.96m
Level: Main - Dining room 4.57m X 3.66m
Level: Main
- Listing source url Https://www.realtor.ca/real-estate/28023839/282-huron-road-huron-kinloss-huron-kinloss
- Listing type identifier Idx

$-2,120
/ Month


