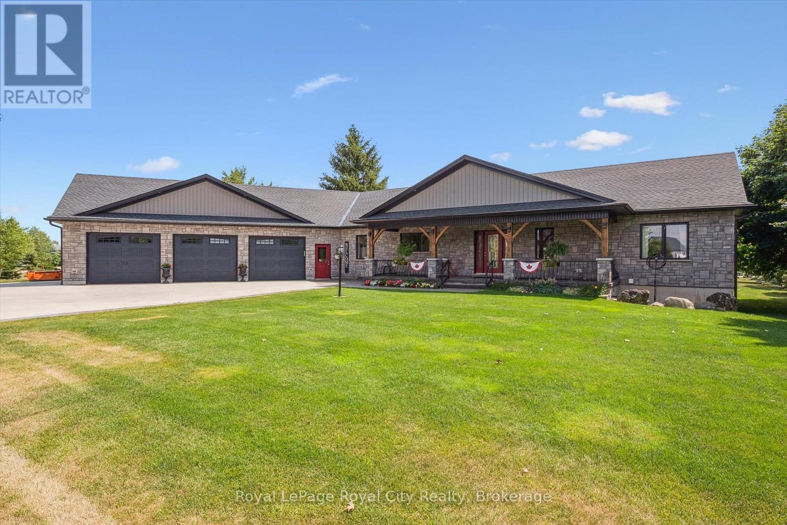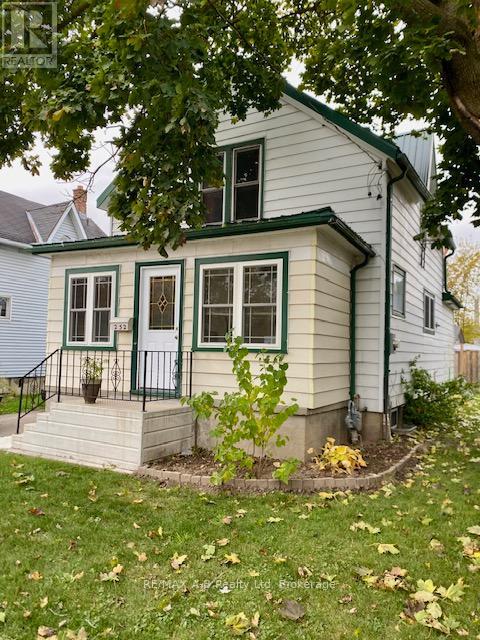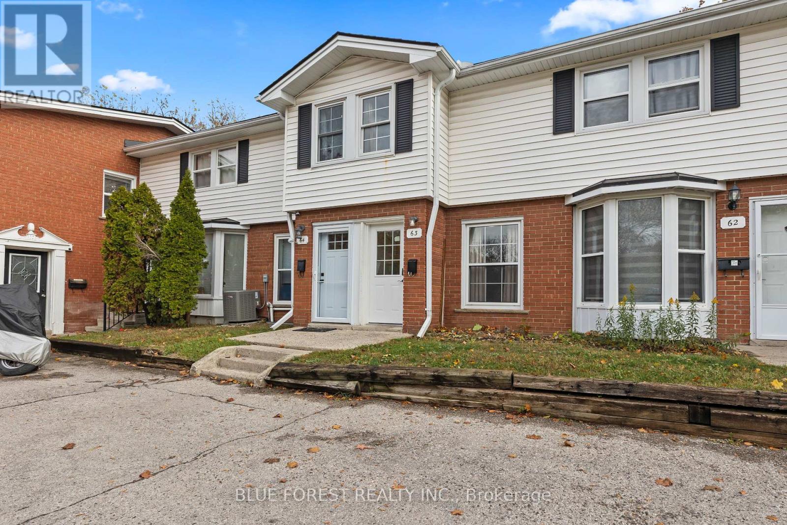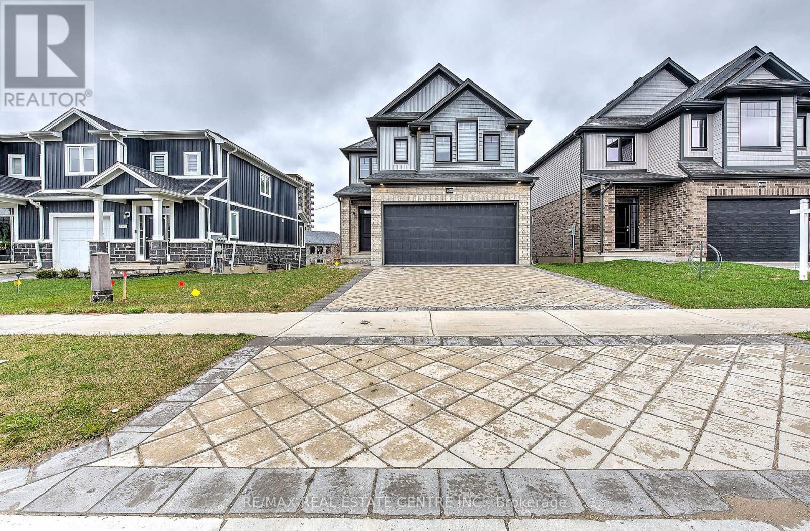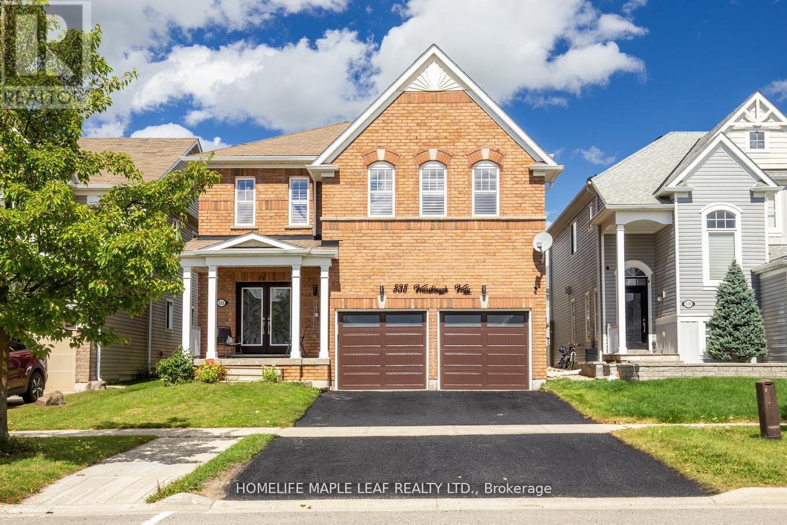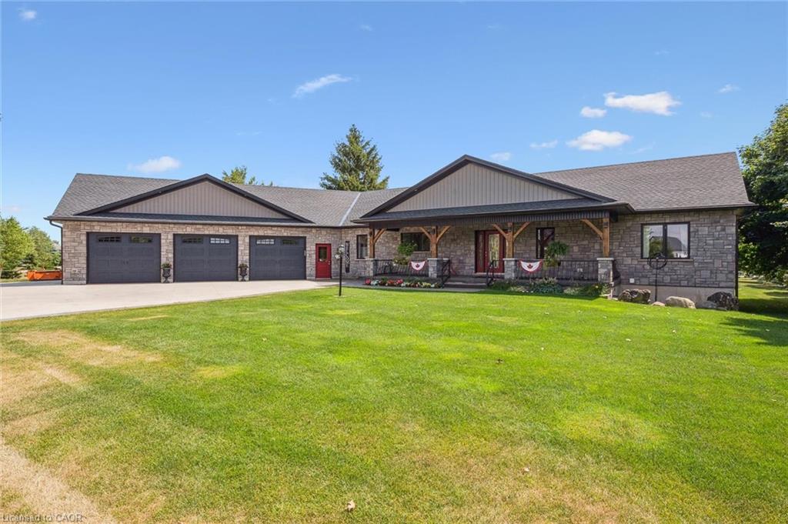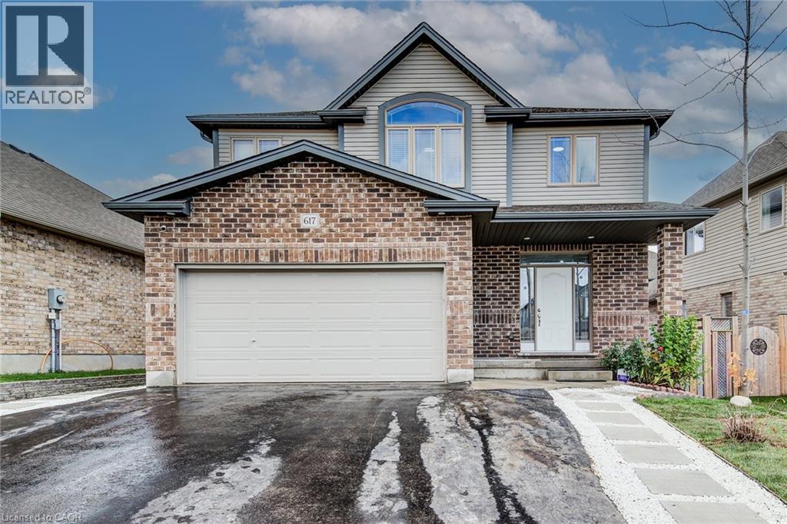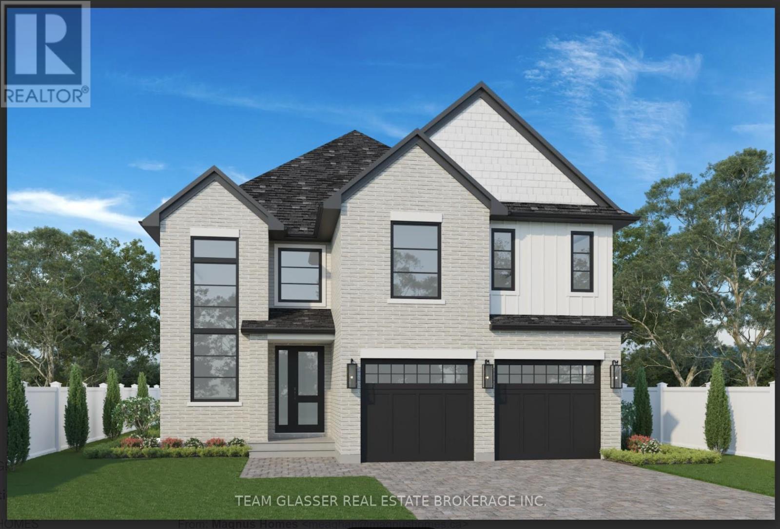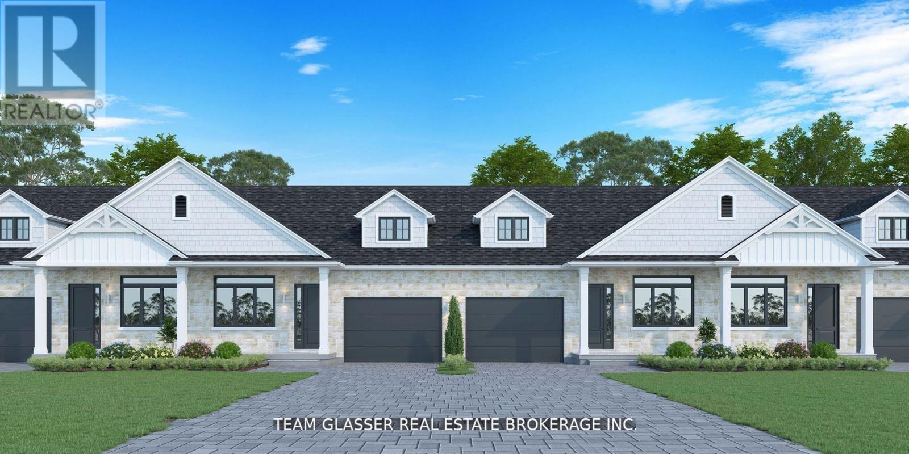- Houseful
- ON
- Huron-Kinloss
- N0G
- 313 Spruce Cres
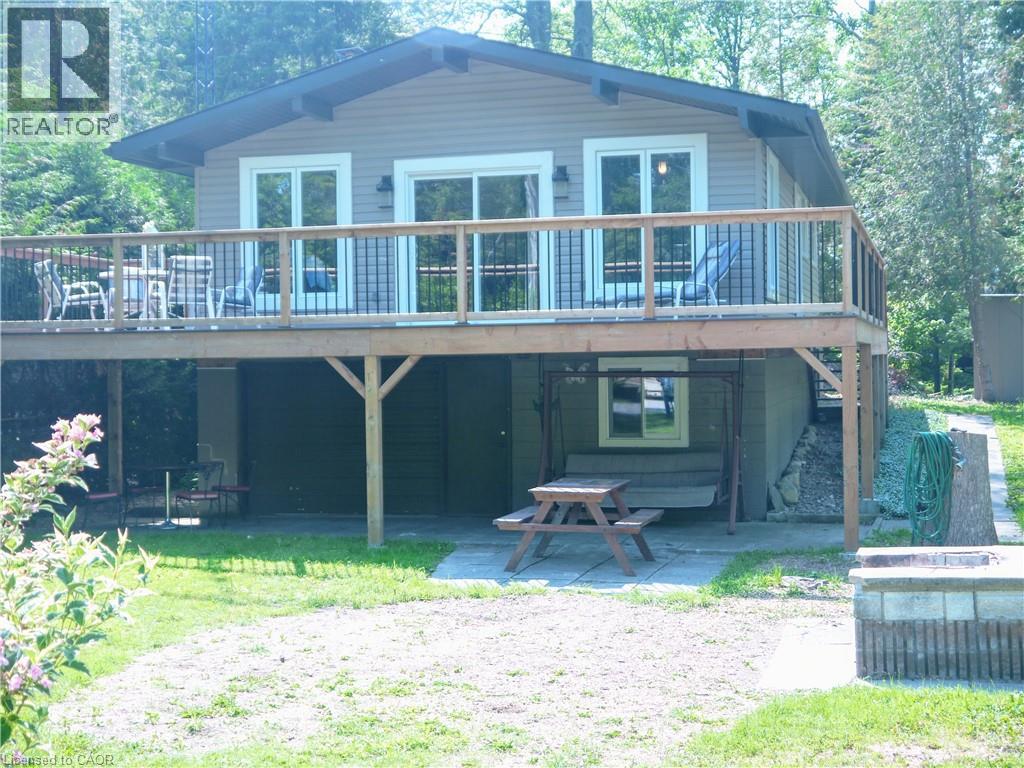
Highlights
Description
- Home value ($/Sqft)$485/Sqft
- Time on Houseful100 days
- Property typeSingle family
- StyleRaised bungalow
- Year built1973
- Mortgage payment
Welcome to 313 Spruce Crescent! This 3 bedroom, 2 bathroom raised BUNGALOW is located on a quiet cul-de-sac just a short a walk from the beach and boat launch at Point Clark. Enjoy summer treats by the historic lighthouse and the kids will love the nearby playground. Updates includes NEW ROOF, brand NEW DECK, all NEW SIDING, and new fascia and eavestrough. HARDWOOD floors throughout the main floor - NO CARPET. Sliding doors open to the 32' by 11' wraparound deck overlooking the beautiful gardens and well-treed lot. Host the family cookout on the LARGE BRICK GRILL adjacent to the patio with outdoor dining set and chair swing. Ample storage in the WORKSHOP off the garage. Large shed for firewood and extra storage. All appliances included: fridge, stove, microwave, washer, and dryer. Don’t miss your chance to make this wonderful raised bungalow your home away from home! Schedule your private showing today. Viewed by appointment only - no open houses. (id:63267)
Home overview
- Cooling None
- Heat type Baseboard heaters
- Sewer/ septic Septic system
- # total stories 1
- # parking spaces 6
- Has garage (y/n) Yes
- # full baths 2
- # total bathrooms 2.0
- # of above grade bedrooms 3
- Community features Quiet area
- Subdivision Huron-kinloss
- Lot size (acres) 0.0
- Building size 1132
- Listing # 40753721
- Property sub type Single family residence
- Status Active
- Laundry 6.274m X 2.794m
Level: Basement - Workshop 7.061m X 3.048m
Level: Basement - Bathroom (# of pieces - 3) Measurements not available
Level: Basement - Bedroom 3.048m X 2.743m
Level: Main - Living room 4.521m X 3.15m
Level: Main - Bedroom 2.946m X 2.845m
Level: Main - Dining room 3.962m X 2.743m
Level: Main - Bedroom 2.997m X 2.743m
Level: Main - Bathroom (# of pieces - 4) Measurements not available
Level: Main - Kitchen 2.921m X 2.311m
Level: Main
- Listing source url Https://www.realtor.ca/real-estate/28645291/313-spruce-crescent-ripley
- Listing type identifier Idx

$-1,464
/ Month

