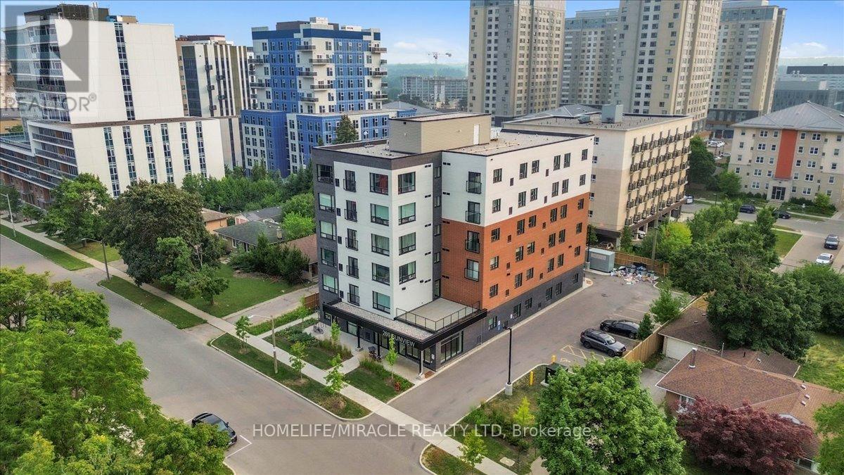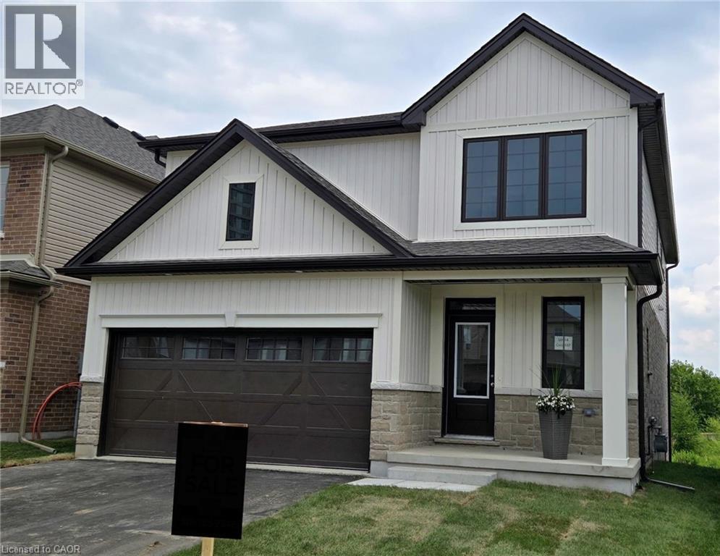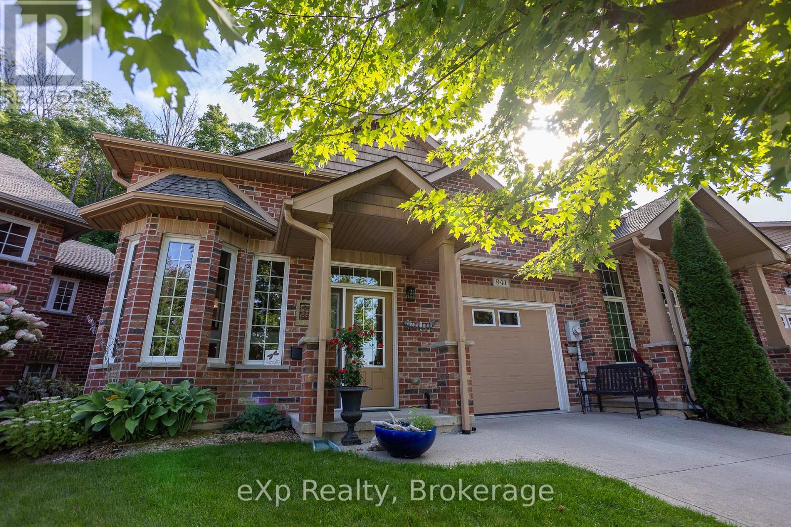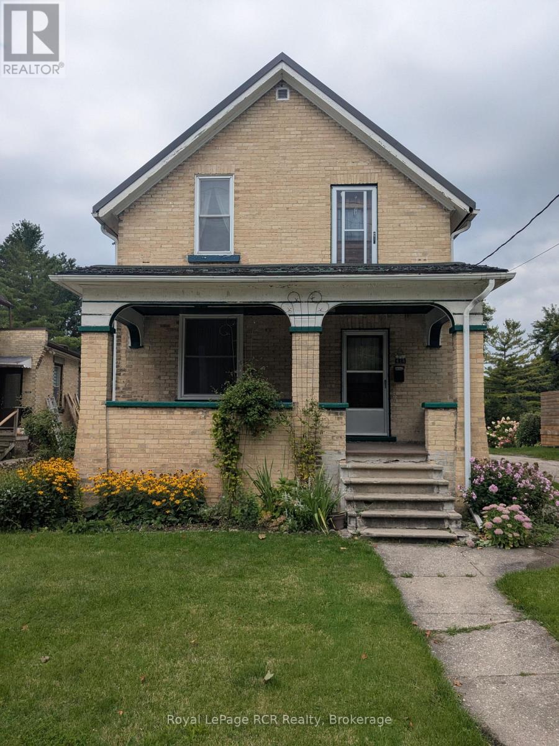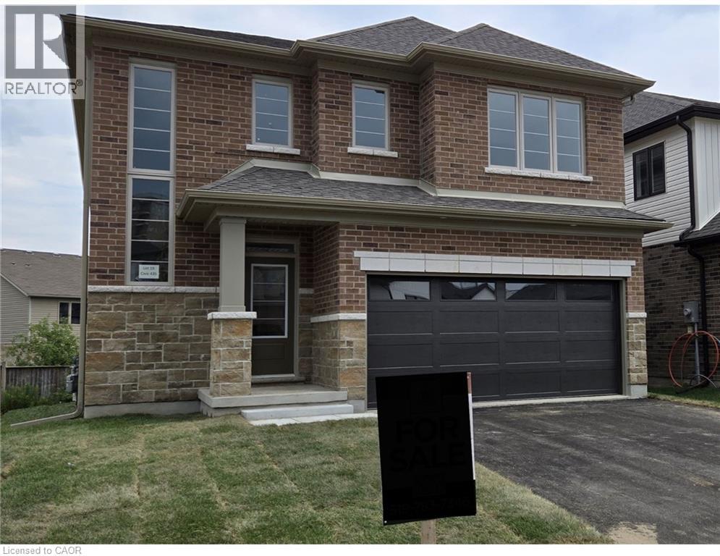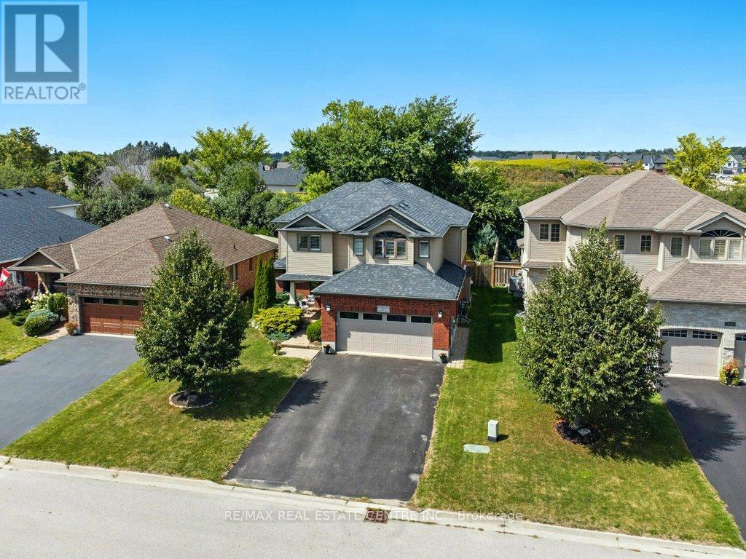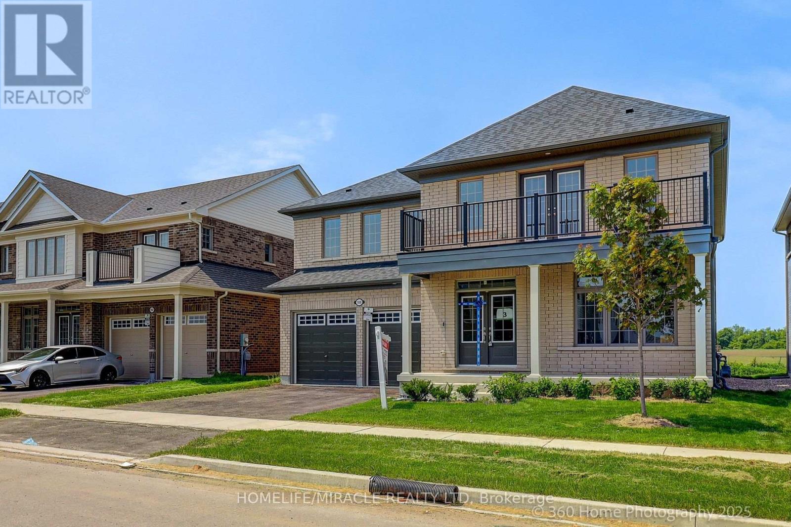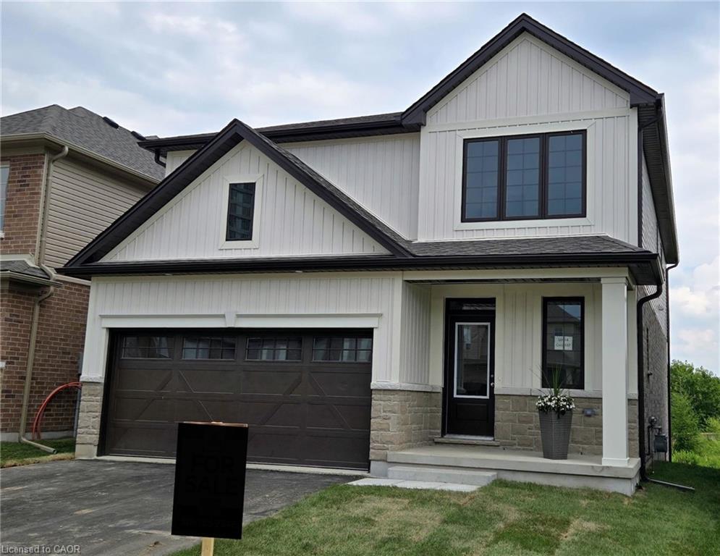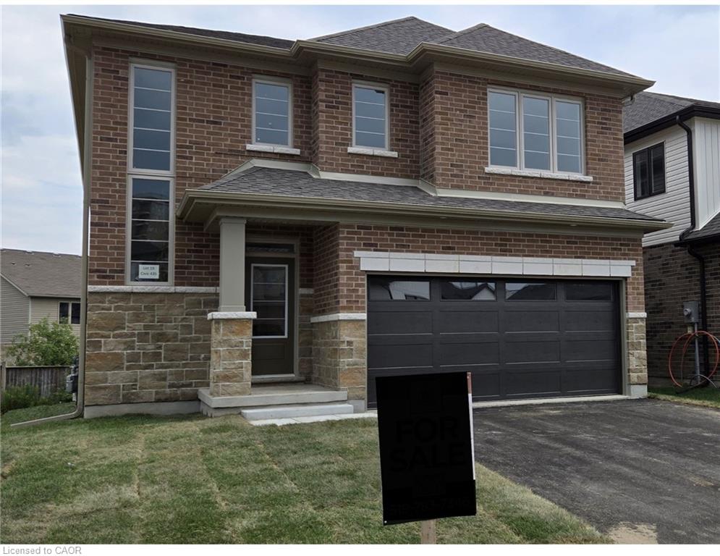- Houseful
- ON
- Huron-Kinloss
- N0G
- 401 Winnebago Rd
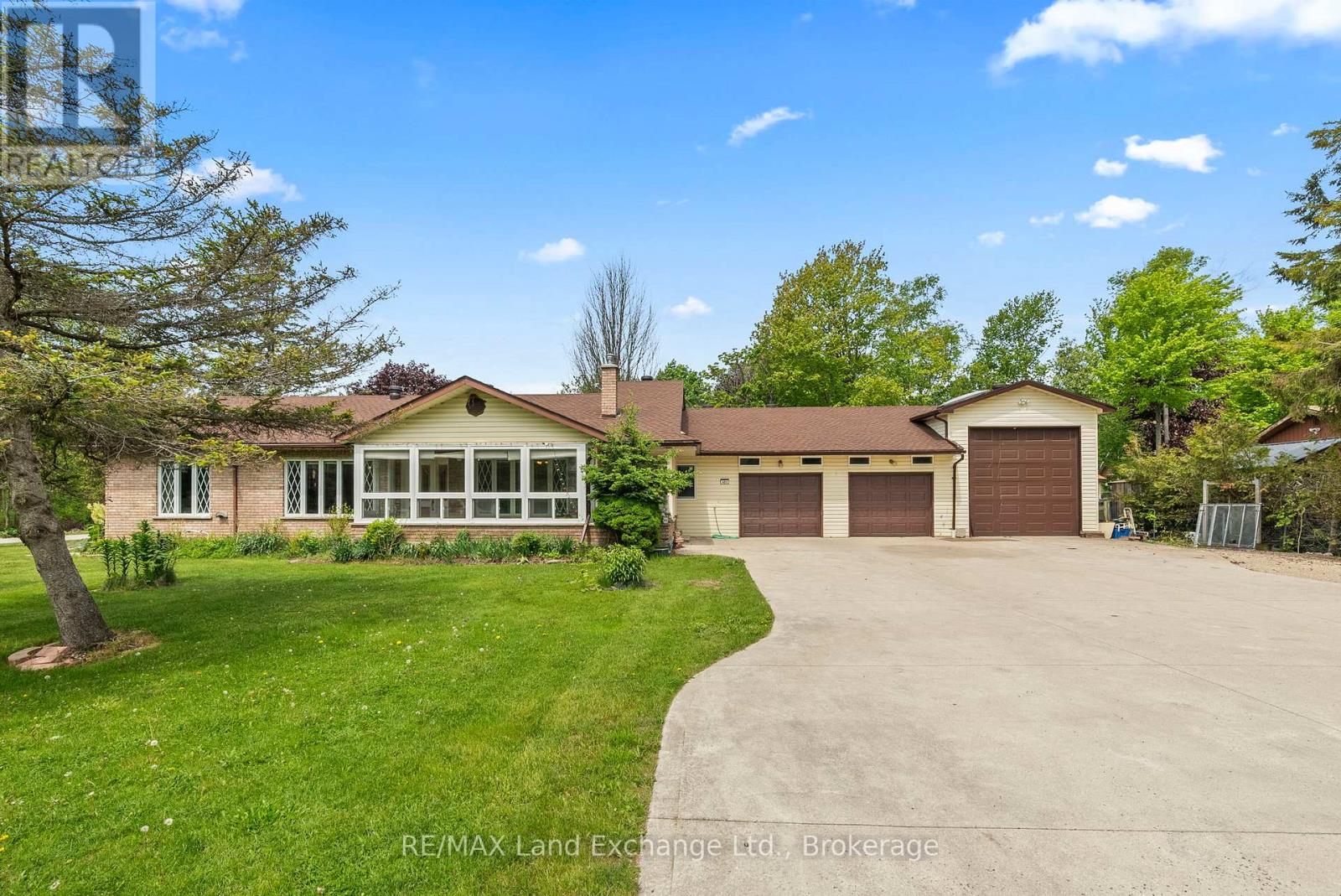
Highlights
Description
- Time on Houseful95 days
- Property typeSingle family
- StyleBungalow
- Mortgage payment
Enjoy a quiet lifestyle in the beautiful lakeside community of Point Clark! This brick bungalow offers great appeal on a generous corner lot, just a short distance from Lake Huron. The impressive triple wide concrete driveway leads to an attached three-bay garage, with one featuring a 12-foot overhead door perfect for storing a boat, trailer, or extra vehicles. With over 1,700 square feet, this expansive two-bedroom home offers an impressive amount of space with an obvious option for a third bedroom and offers large windows, hardwood flooring, solid oak cabinetry, and built-ins. A heated backyard sunroom with walkout to the rear deck, along with a three-season enclosed porch, provide extra living space to enjoy. Granite kitchen counters are a modern touch, and the recent installation of 50-year lifetime shingles (2022) on the house and garages offers peace of mind for the next owner. Stay safe, secure, and comfortable through any outage with the peace of mind of a whole home Generac standby generator, automatically powering your home when you need it most! Experience the ease and comfort of single-level living in a manageable property. Tremendous potential for modernization. Located just 1 km from popular public beach access perfect for catching world-class sunsets and enjoying time by the lake. (id:55581)
Home overview
- Cooling Central air conditioning
- Heat source Natural gas
- Heat type Forced air
- Sewer/ septic Septic system
- # total stories 1
- # parking spaces 14
- Has garage (y/n) Yes
- # full baths 2
- # total bathrooms 2.0
- # of above grade bedrooms 2
- Has fireplace (y/n) Yes
- Subdivision Huron-kinloss
- Lot size (acres) 0.0
- Listing # X12190623
- Property sub type Single family residence
- Status Active
- Sunroom 3.99m X 4.17m
Level: Main - Dining room 3.94m X 4.24m
Level: Main - Living room 4.24m X 5.33m
Level: Main - Foyer 3.43m X 2.97m
Level: Main - Laundry 2.34m X 3.51m
Level: Main - 2nd bedroom 3.25m X 4.19m
Level: Main - Bedroom 4.14m X 4.19m
Level: Main - Kitchen 3.35m X 6.197m
Level: Main
- Listing source url Https://www.realtor.ca/real-estate/28404149/401-winnebago-road-huron-kinloss-huron-kinloss
- Listing type identifier Idx

$-1,533
/ Month

