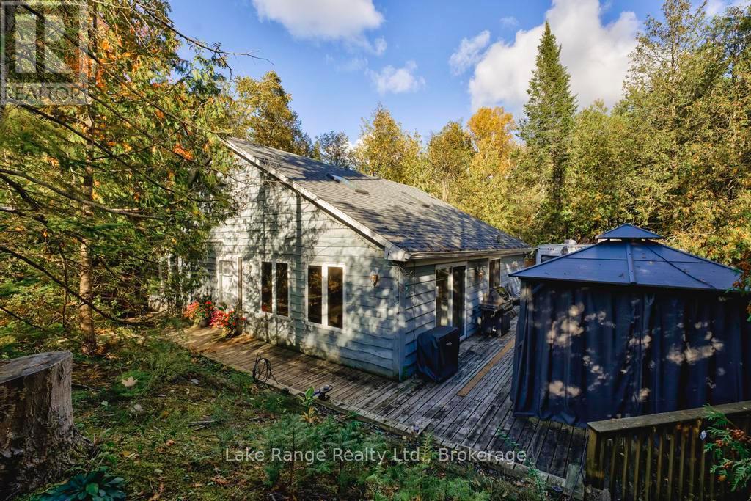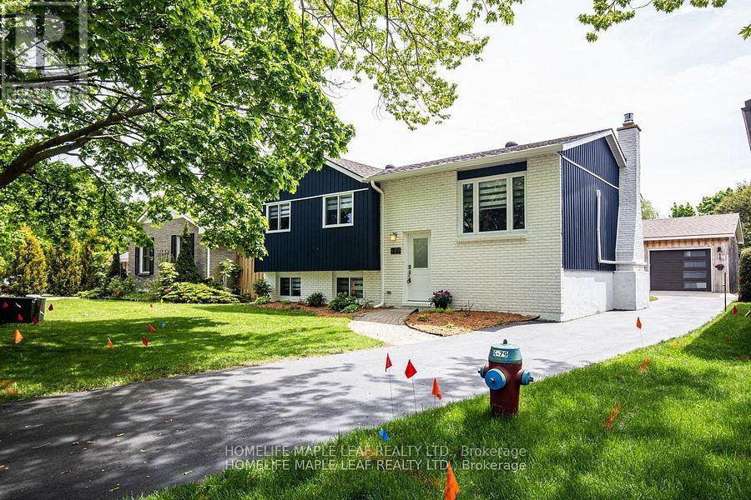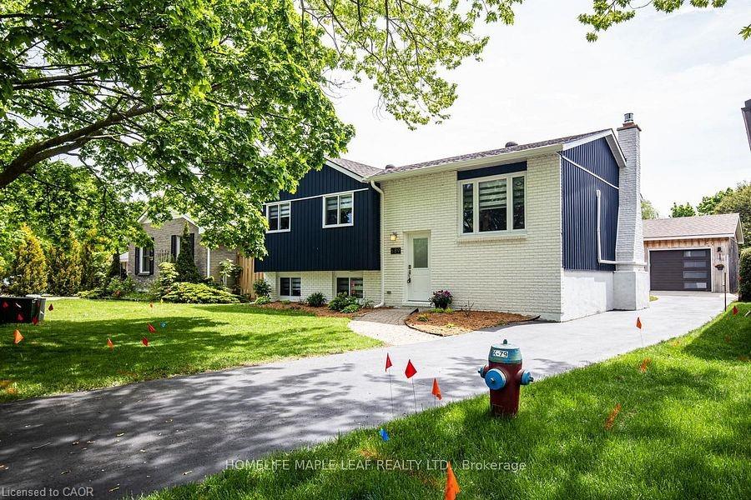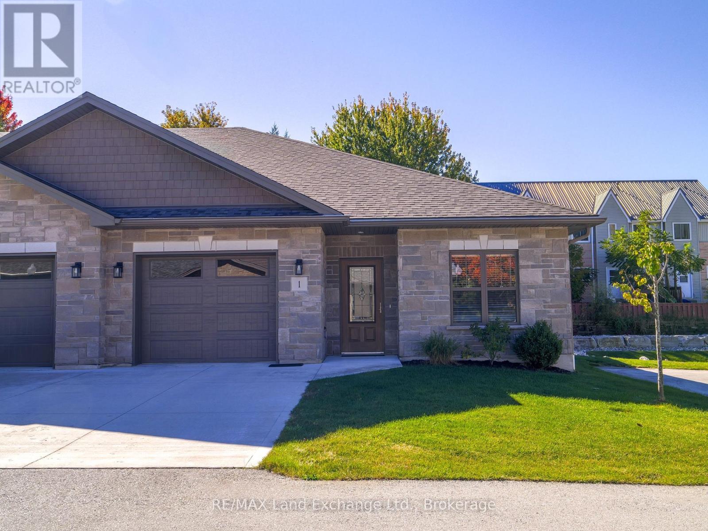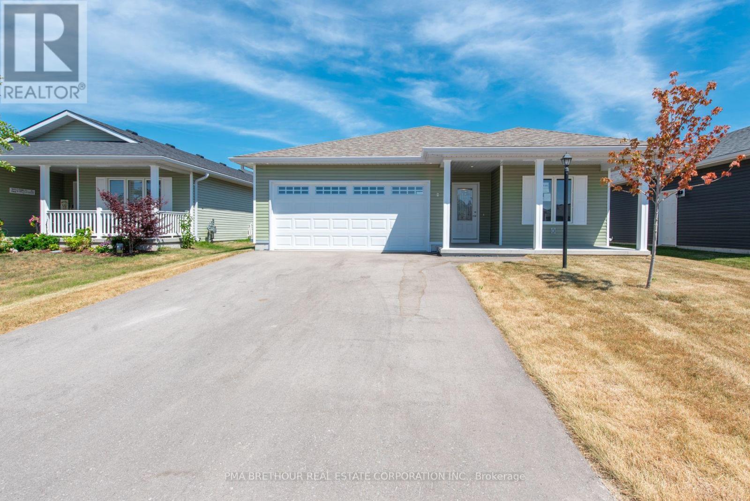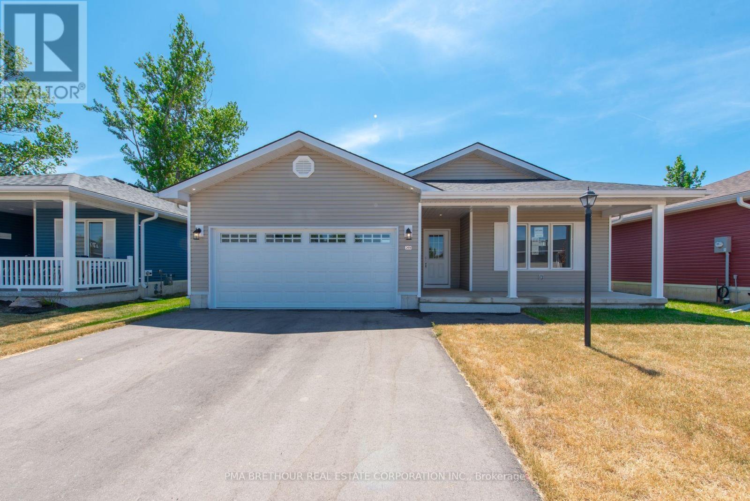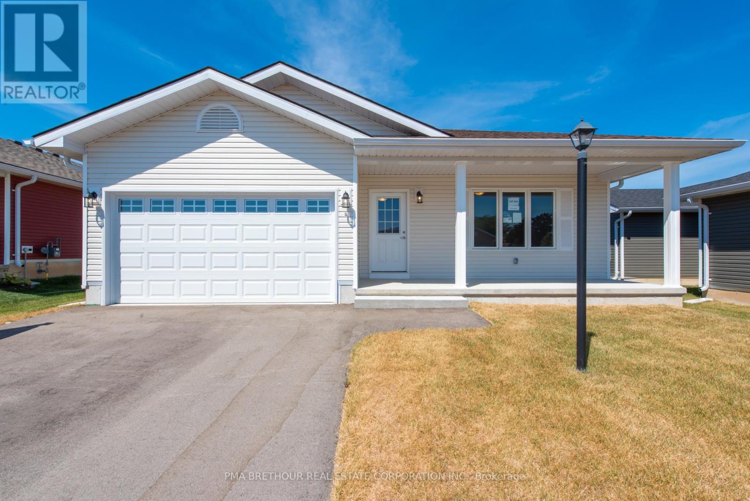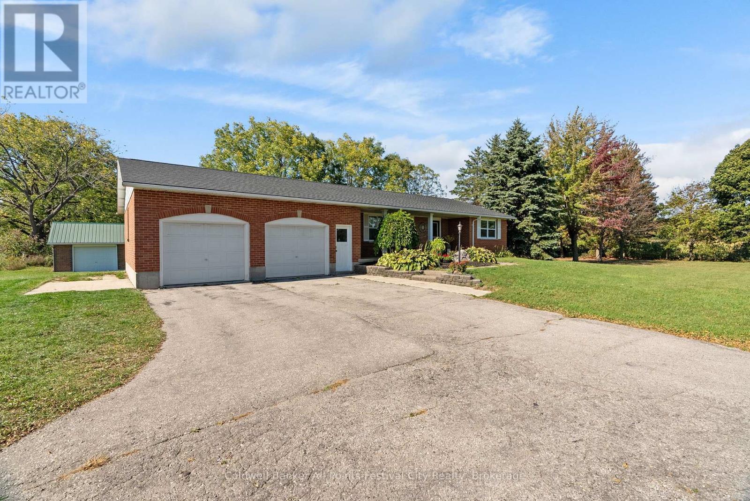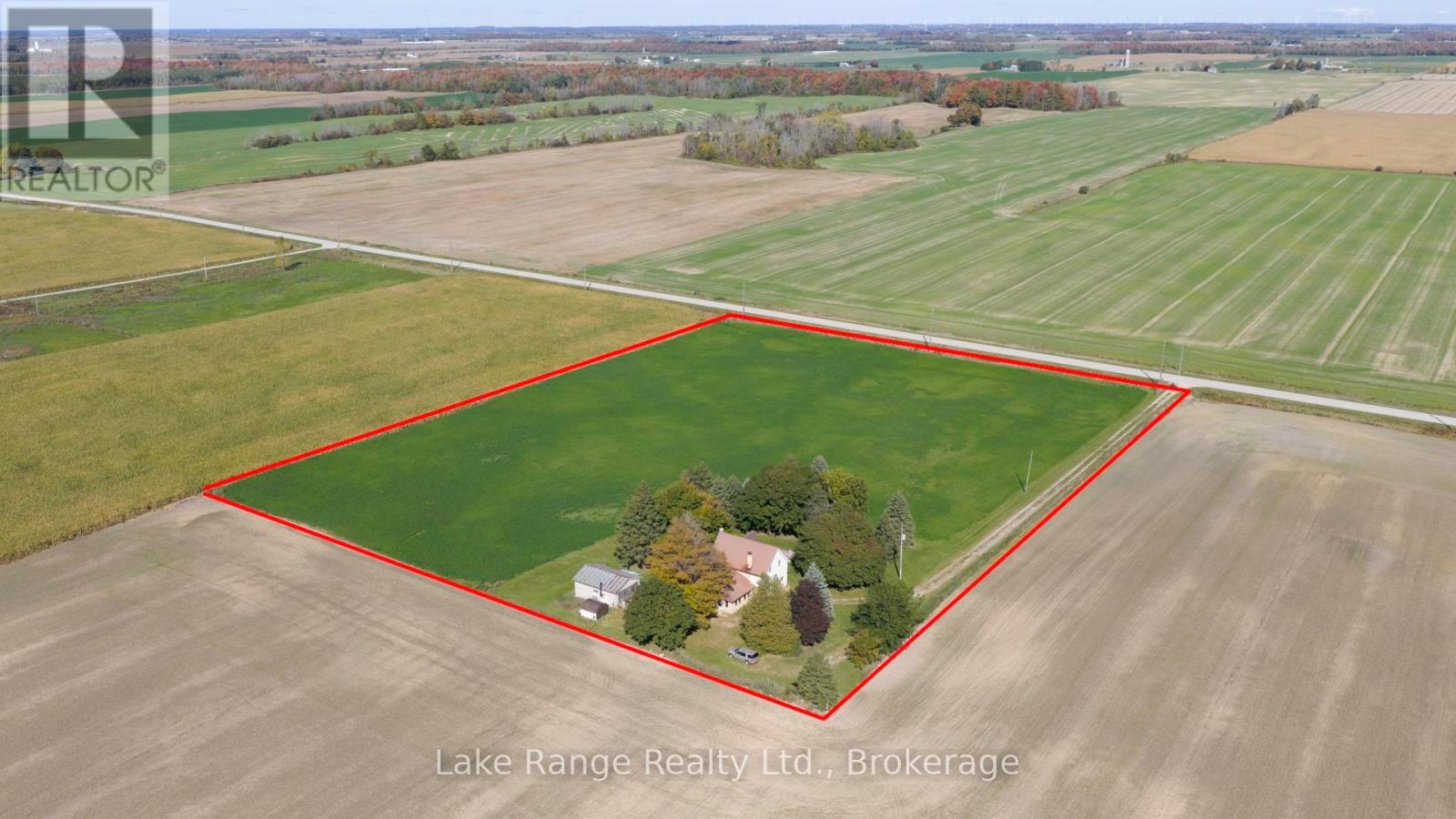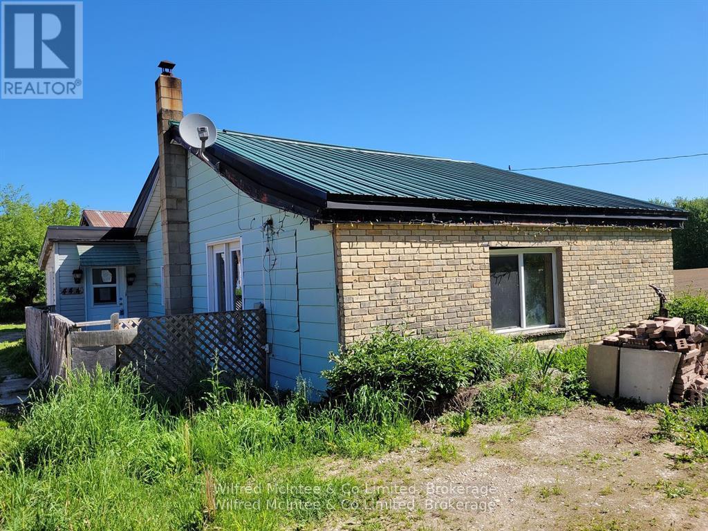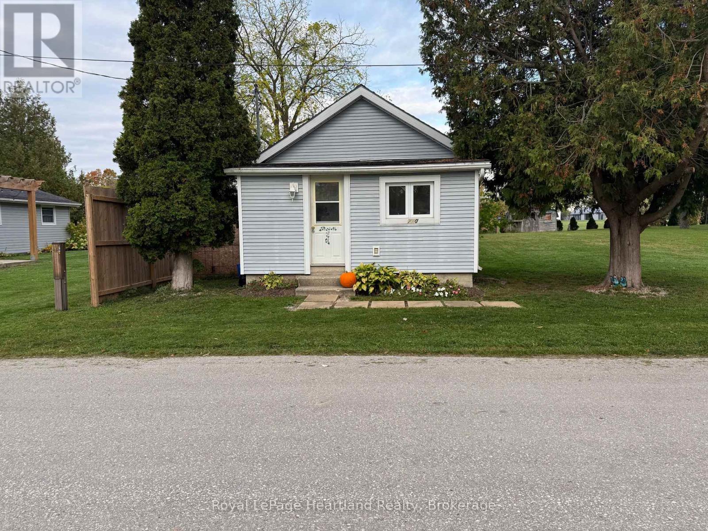- Houseful
- ON
- Huron-Kinloss
- N2Z
- 46 Blairs Trl
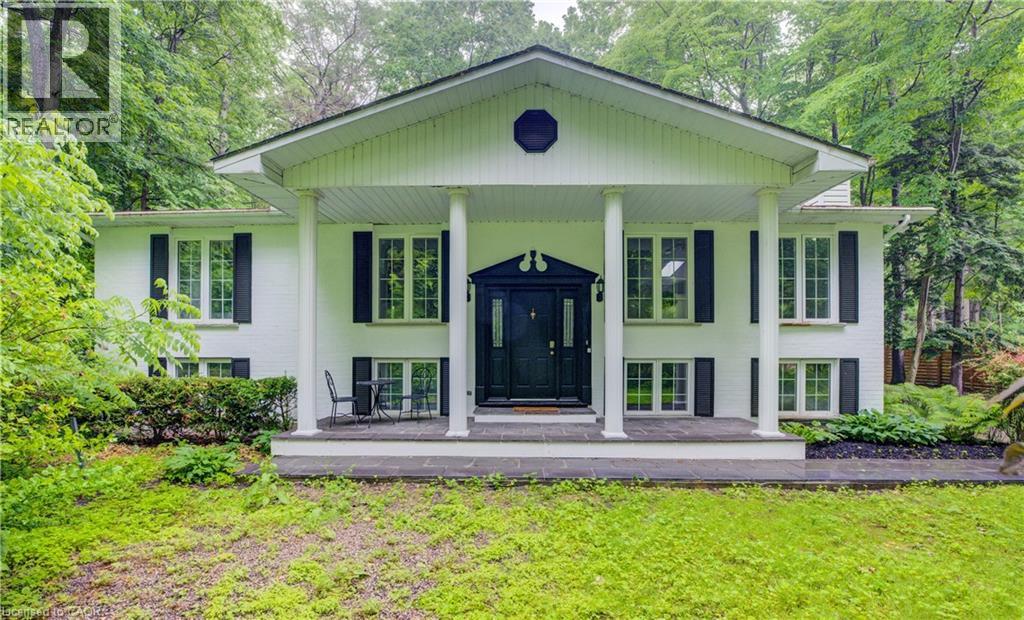
Highlights
Description
- Home value ($/Sqft)$302/Sqft
- Time on Houseful45 days
- Property typeSingle family
- StyleRaised bungalow
- Year built1990
- Mortgage payment
Welcome to your family’s next chapter at 46 Blairs Trail, Huron-Kinloss. Located just a short walk to Lurgan Beach of Lake Huron & 10 minutes from downtown Kincardine, this 4 bedroom 2 bathroom home offers no need for compromise. Enjoy almost 3,000 square feet of finished living space with tasteful upgrades throughout. The main floor features vaulted ceilings and an open concept living + dining room area, perfect for hosting. Kitchen upgrades include new dishwasher (2023), new oven (2023), new microwave (2022) new chandelier lighting, and new porcelain tiles. Cozy up by the wood fireplace in the family room, or enjoy a jacuzzi in the oversized and newly renovated 4pc main floor bathroom. The master bedroom has beautiful bay windows with a view of the forest, and the 2 other main floor bedrooms are spacious with natural light shining through the large windows. Downstairs, you’ll find fun for the whole family. The newly renovated open concept lower level features a games room, a V/entertainment area with fireplace, a sauna, and a wet bar with wine fridge (2022) dishwasher (2022) and quartz countertops. You’ll also find a 4th bedroom & 2nd bathroom on the lower level. Outside, enjoy morning coffee on the covered front porch, a sunny day at the beach, or an evening barbecue on the raised deck. Finish the evening off with a campfire in complete privacy. Just in time for the summer season! (id:63267)
Home overview
- Cooling Ductless, wall unit
- Heat type Baseboard heaters, forced air, other
- Sewer/ septic Septic system
- # total stories 1
- # parking spaces 6
- # full baths 2
- # total bathrooms 2.0
- # of above grade bedrooms 4
- Has fireplace (y/n) Yes
- Community features School bus
- Subdivision Huron-kinloss
- Directions 1800304
- Lot desc Landscaped
- Lot size (acres) 0.0
- Building size 2649
- Listing # 40766903
- Property sub type Single family residence
- Status Active
- Recreational room 8.992m X 5.055m
Level: Lower - Kitchen 4.978m X 3.048m
Level: Lower - Other 5.486m X 0.991m
Level: Lower - Bedroom 3.912m X 2.845m
Level: Lower - Wine cellar 1.016m X 0.66m
Level: Lower - Bathroom (# of pieces - 3) 3.861m X 2.769m
Level: Lower - Primary bedroom 4.648m X 3.759m
Level: Main - Foyer 1.829m X 1.524m
Level: Main - Dining room 3.937m X 2.921m
Level: Main - Kitchen 3.937m X 3.073m
Level: Main - Bathroom (# of pieces - 5) 2.921m X 3.429m
Level: Main - Bedroom 3.937m X 3.15m
Level: Main - Living room 5.207m X 3.937m
Level: Main - Bedroom 3.937m X 3.81m
Level: Main - Laundry 0.61m X 1.829m
Level: Main
- Listing source url Https://www.realtor.ca/real-estate/28823672/46-blairs-trail-huron-kinloss
- Listing type identifier Idx

$-2,133
/ Month

