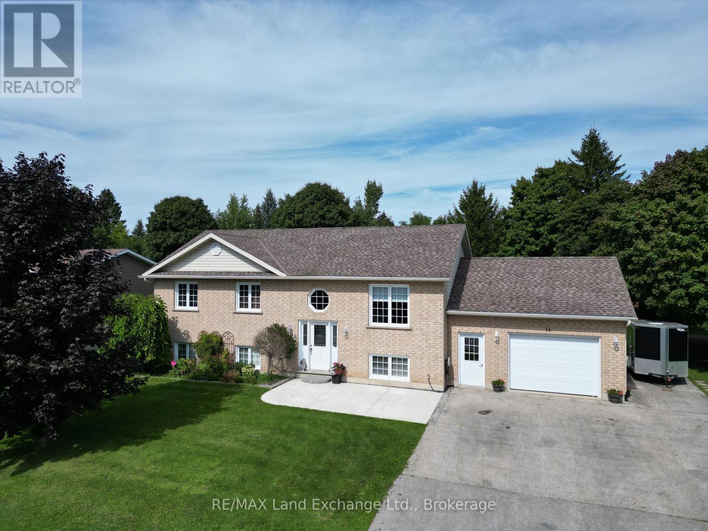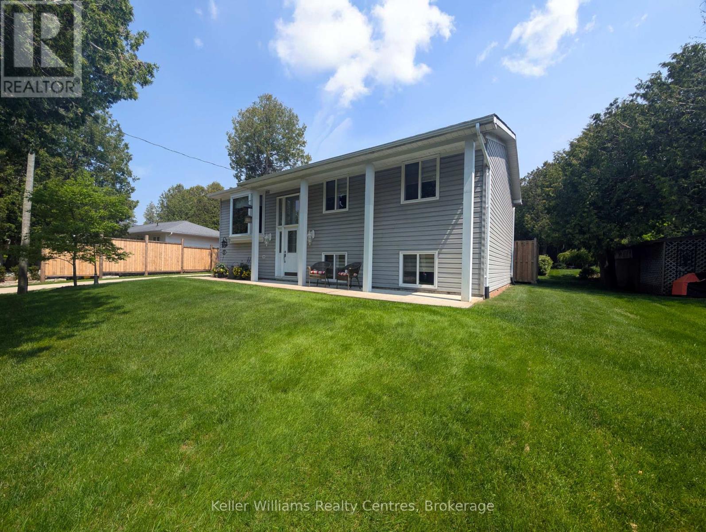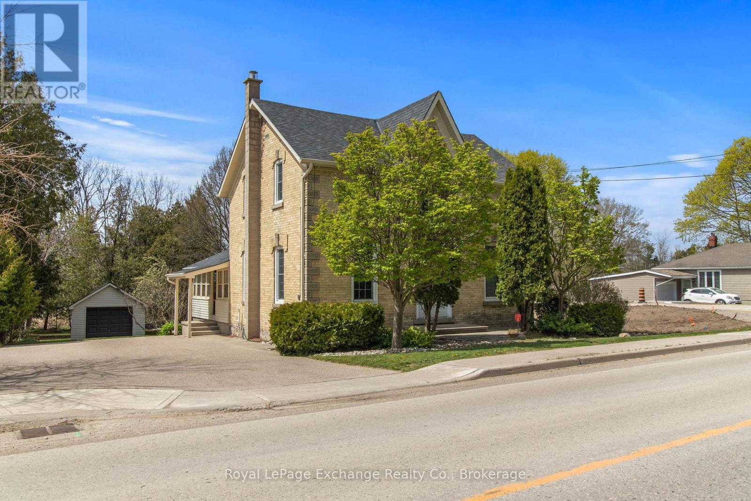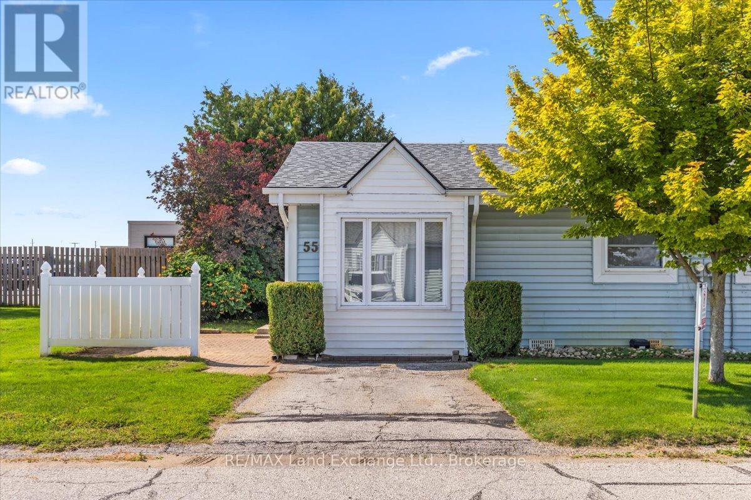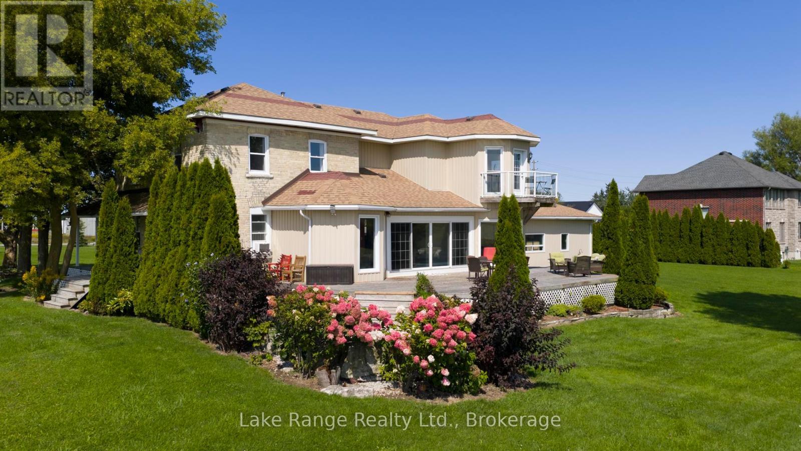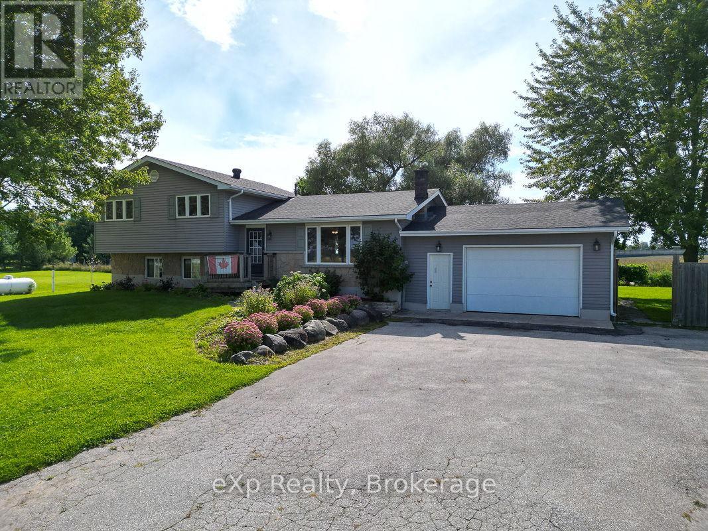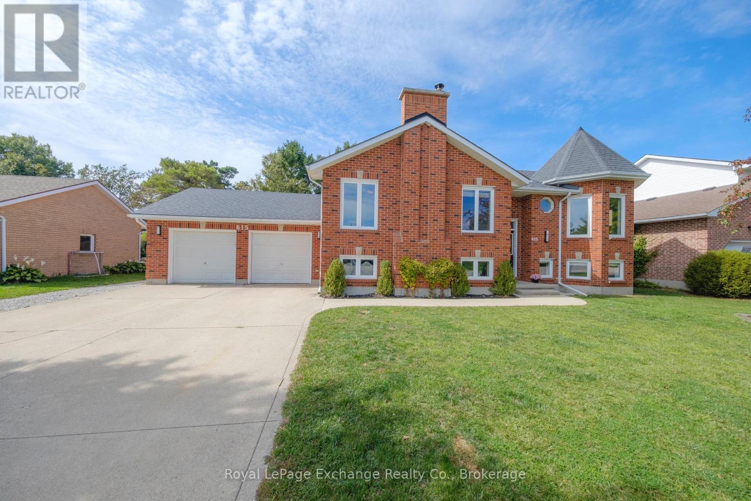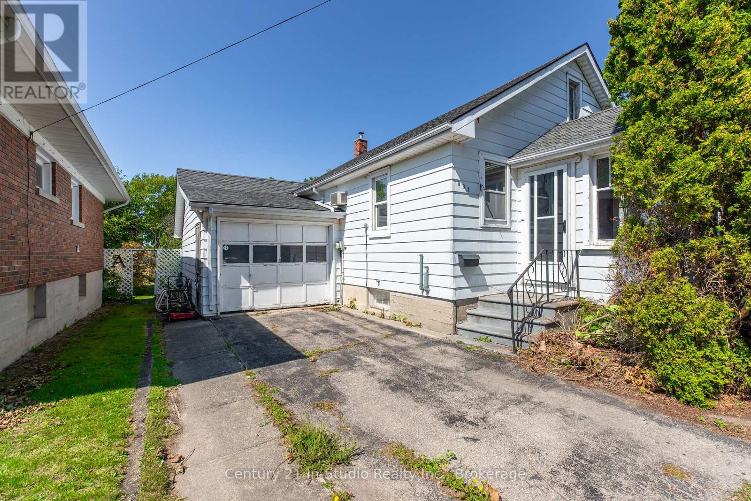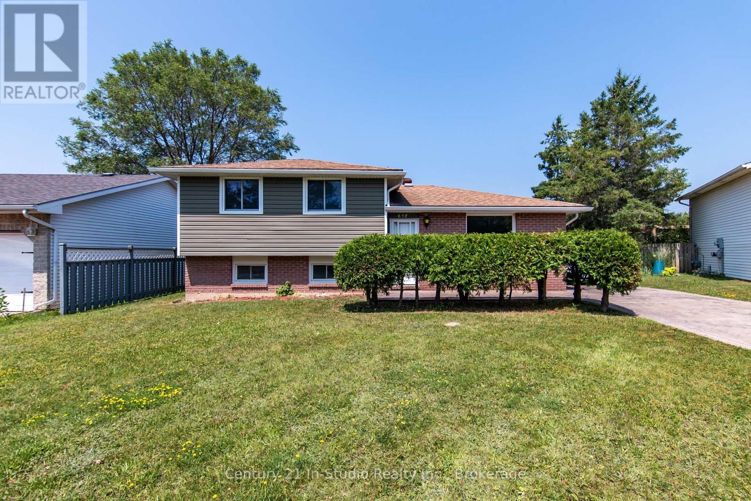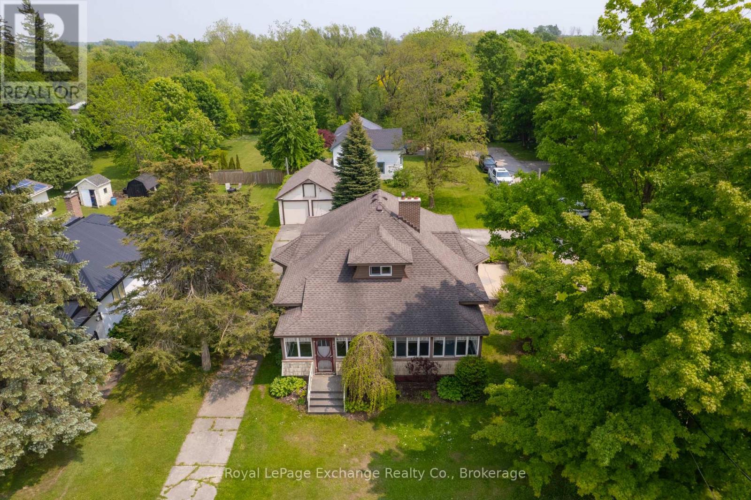- Houseful
- ON
- Huron-Kinloss
- N2Z
- 51 547 Stornoway
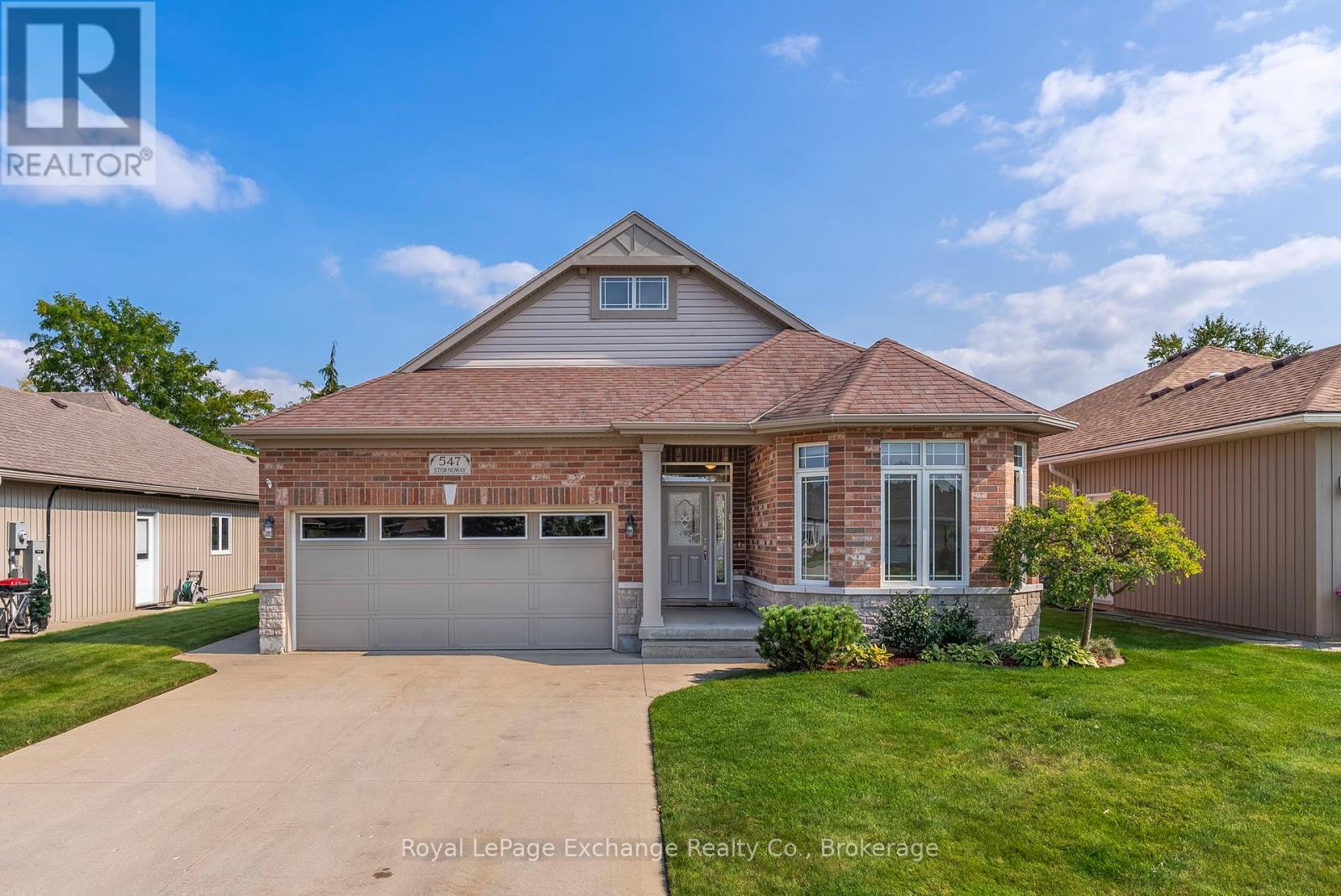
Highlights
Description
- Time on Housefulnew 13 hours
- Property typeSingle family
- StyleBungalow
- Median school Score
- Mortgage payment
Welcome to this exceptional Reids built majority brick bungalow in the highly desirable Inverlyn Lake Estates community. Offering nearly 1,800 sq. ft. of finished living space, the Stornoway model features a timeless layout with 3 bedrooms and 2 full bathrooms, including a spacious ensuite and walk in closet. The main living area is bright and inviting, highlighted by 9' ceilings, engineered hardwood floors, and a propane fireplace. The kitchen includes a corner pantry and opens to the dining room with California shutters plus a dinette which overlooks the lake, and a traditional living room with cozy propane fireplace. One of the standout features is the uninterrupted view of Inverlyn Lake from the rear of the home which will take your breath away from the moment you walk in the door. Step outside to the oversized concrete patio, ideal for entertaining with ample room for outdoor dining and lounge areas. The lot is landscaped and includes an in-ground sprinkler system. Recently painted in neutral tones, this home is move-in ready. The Hot Water Tank & Water Softener have both been replaced within the last 2-4 years. A 4ft crawl space provides excellent storage for seasonal items. Residents of Inverlyn Lake Estates enjoy access to outstanding common amenities, including an in-ground pool, clubhouse with exercise and games rooms, library, kitchen, woodworking shop, horseshoe pit, RV/trailer storage, garden plots, picnic areas, and 90 acres of walking trails. Conveniently located on the west side of the lake, this property offers close proximity to the clubhouse and just a short walk to the sandy shores of Lake Huron. Golf enthusiasts will also appreciate nearby Ainsdale Golf Course. This home combines comfort, lifestyle, and community; a rare opportunity in this sought-after neighborhood. (id:63267)
Home overview
- Cooling Central air conditioning
- Heat source Electric
- Heat type Heat pump
- # total stories 1
- # parking spaces 4
- Has garage (y/n) Yes
- # full baths 2
- # total bathrooms 2.0
- # of above grade bedrooms 3
- Has fireplace (y/n) Yes
- Community features Pet restrictions
- Subdivision Huron-kinloss
- View View of water, direct water view
- Water body name Inverlyn lake
- Lot desc Lawn sprinkler
- Lot size (acres) 0.0
- Listing # X12406016
- Property sub type Single family residence
- Status Active
- Eating area 2.74m X 3.09m
Level: Main - Primary bedroom 3.27m X 4.52m
Level: Main - Living room 3.96m X 6.83m
Level: Main - Bathroom 3.27m X 4.08m
Level: Main - Laundry 1.85m X 2.69m
Level: Main - Bathroom 1.8m X 2.38m
Level: Main - Kitchen 2.97m X 4.57m
Level: Main - 3rd bedroom 3.12m X 3.88m
Level: Main - Other 1.7m X 1.87m
Level: Main - Dining room 2.89m X 3.07m
Level: Main - 2nd bedroom 3.07m X 3.37m
Level: Main
- Listing source url Https://www.realtor.ca/real-estate/28867867/51-547-stornoway-huron-kinloss-huron-kinloss
- Listing type identifier Idx

$-1,956
/ Month

