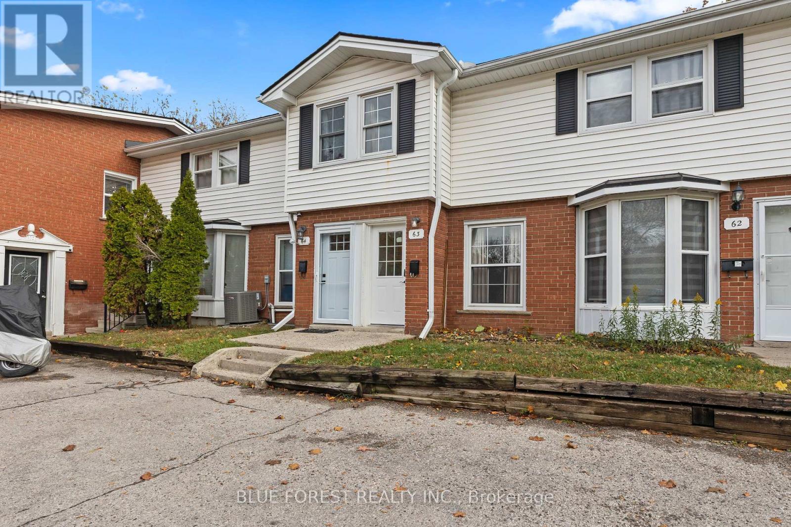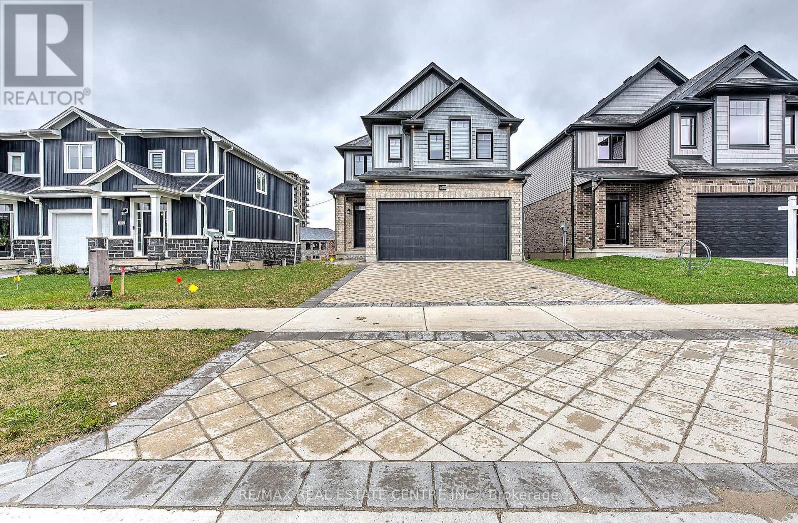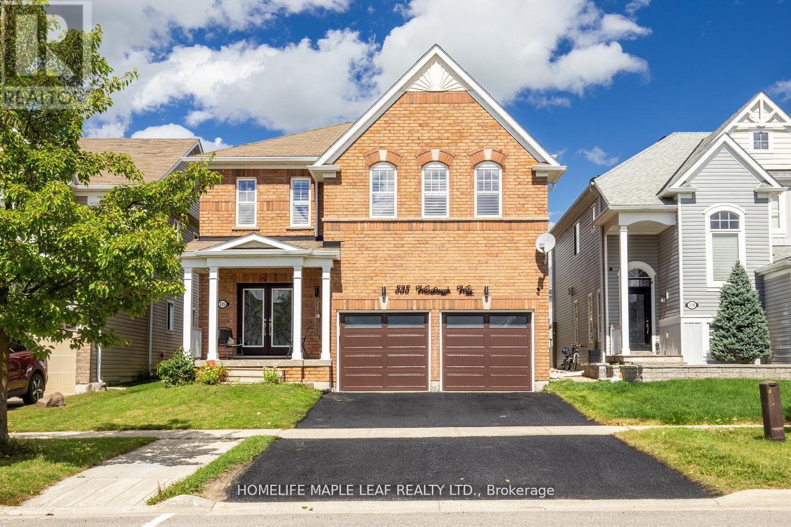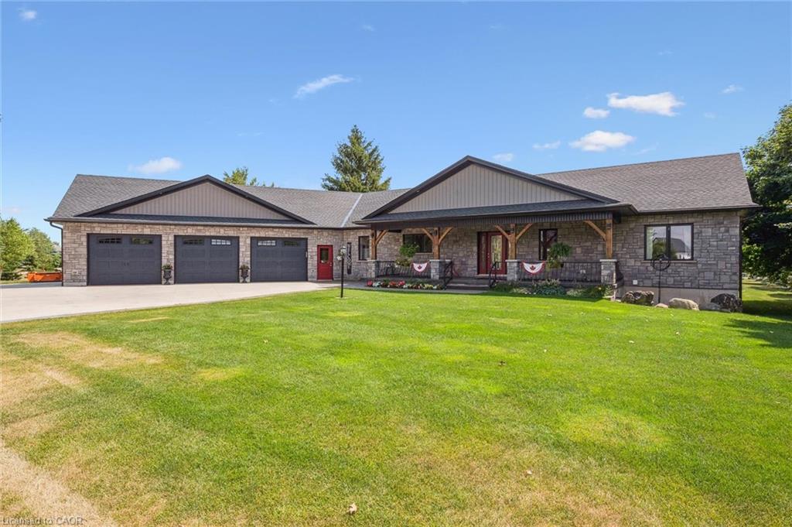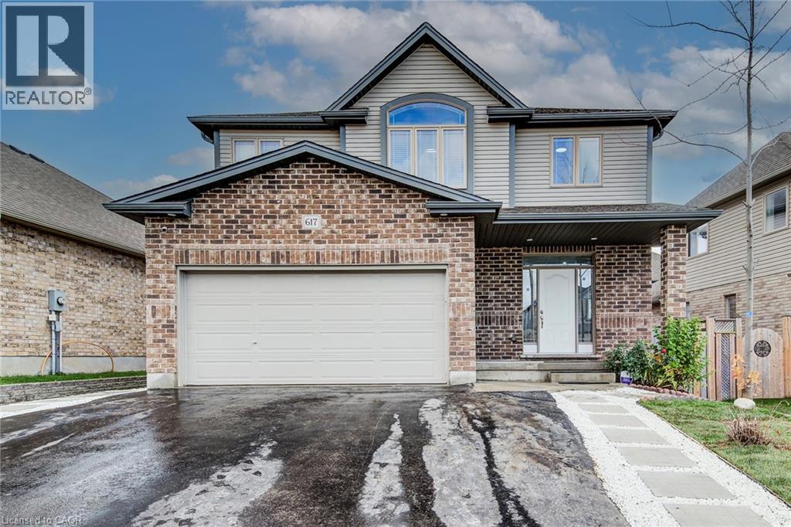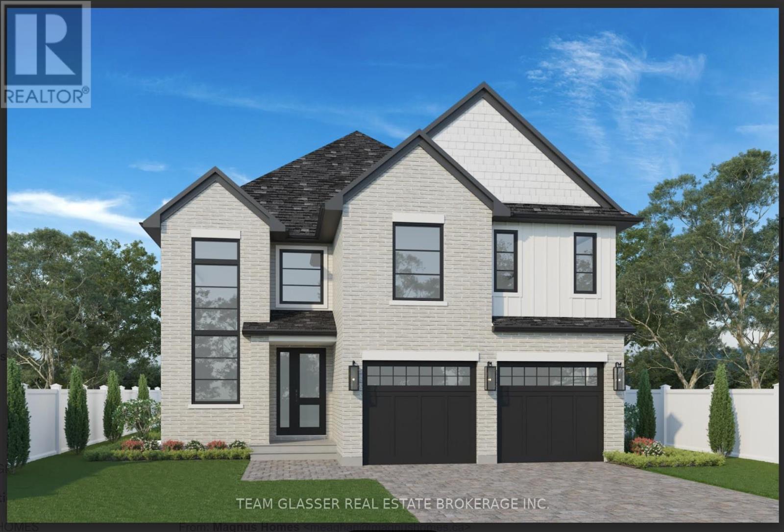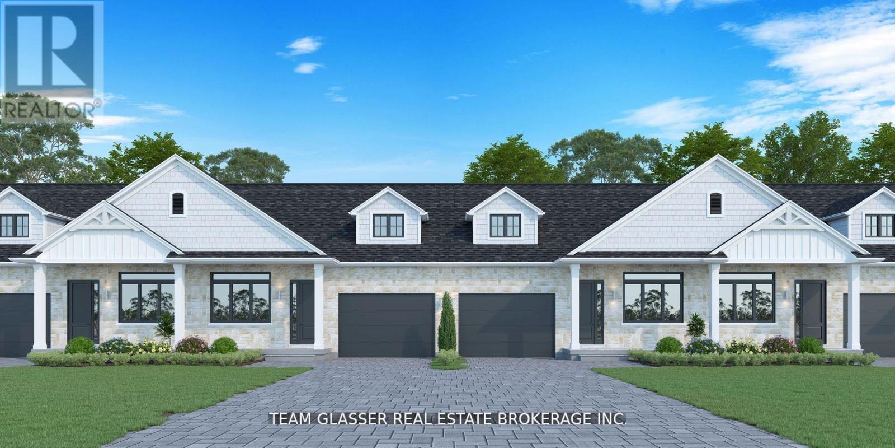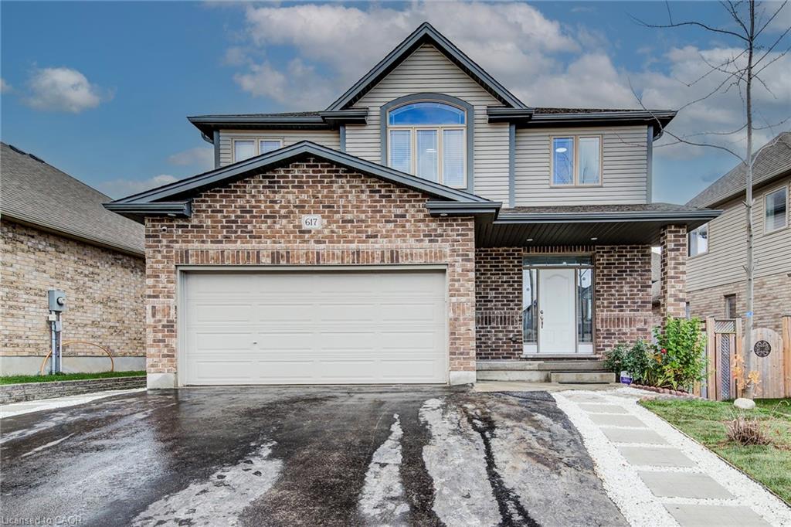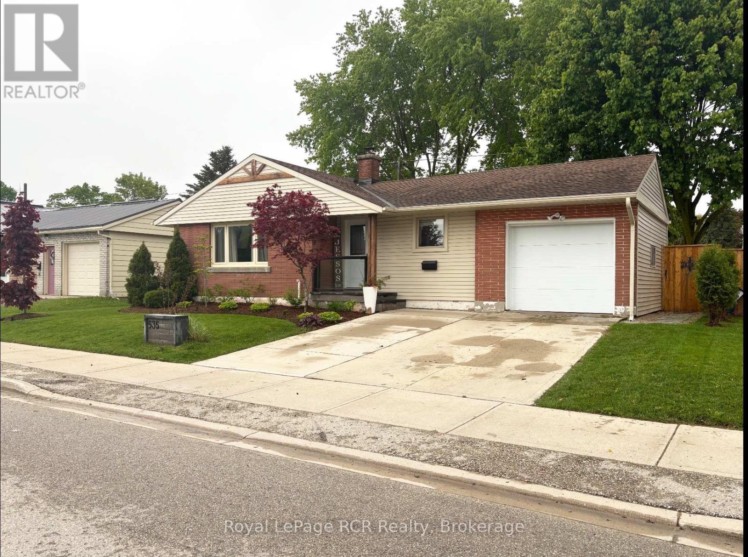- Houseful
- ON
- Huron-kinloss
- N0G
- 65 Cavalier Cres
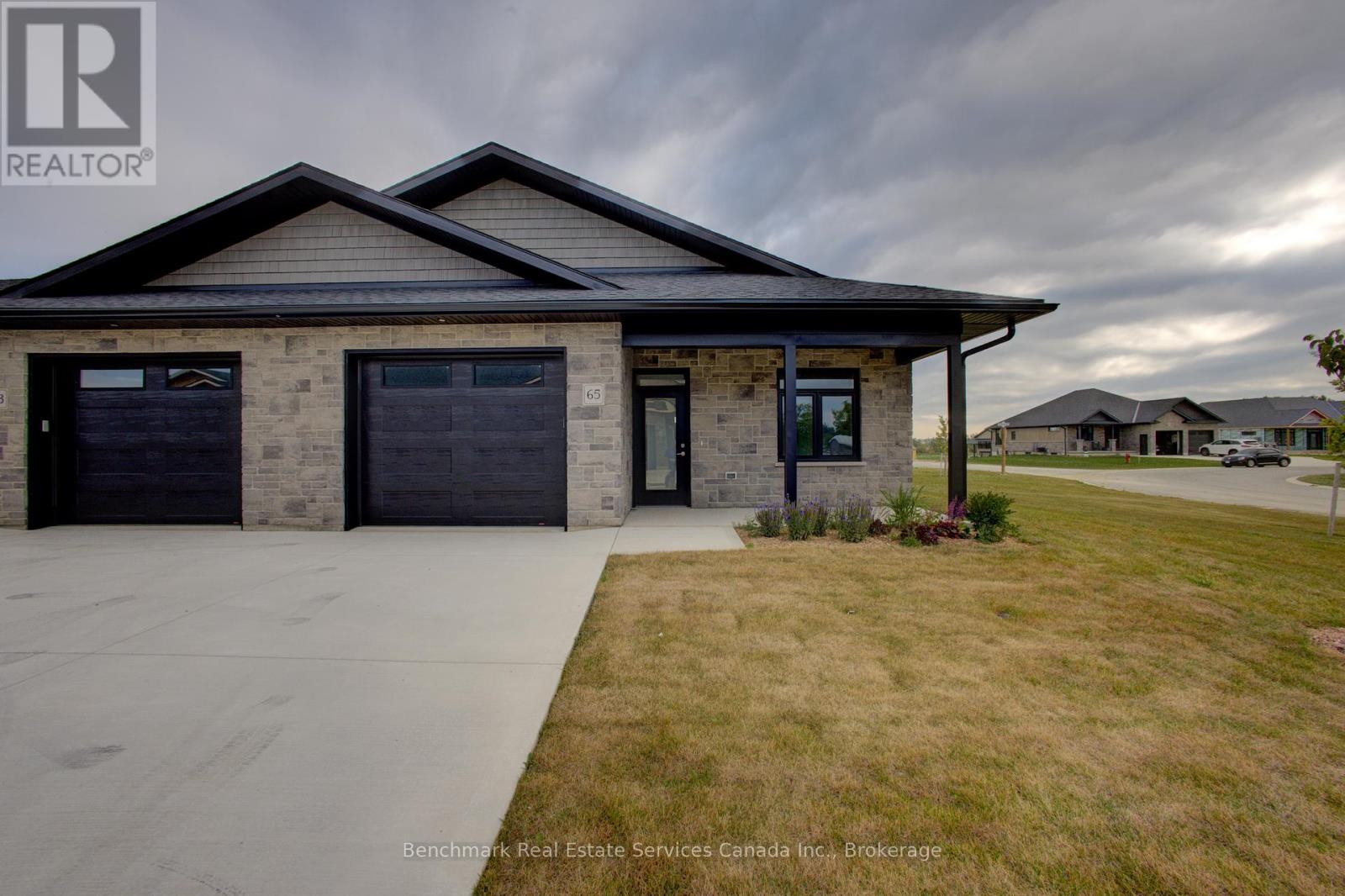
Highlights
Description
- Time on Houseful94 days
- Property typeSingle family
- StyleBungalow
- Mortgage payment
Welcome to easy, carefree living in this beautifully designed 2-bedroom, 2-bathroom end unit bungalow condo, nestled in the quiet and welcoming town of Ripley. With 1,310 square feet of thoughtfully laid-out living space, this home offers the perfect blend of comfort, convenience, and low-maintenance living, all on one floor for true one-level accessibility. Step inside to an open-concept layout with wide hallways and doorways, ideal for those seeking a barrier-free lifestyle. The spacious kitchen flows seamlessly into the bright living and dining areas, perfect for entertaining or simply enjoying everyday life. Two generously sized bedrooms include a primary suite with an accessible ensuite bath and walk-in closet. Enjoy the benefits of condo living with snow removal and lawn care handled for you, so you can spend more time doing what you love. Just minutes from the sandy shores of Lake Huron, this home offers small-town charm with easy access to the beach, local shops, and nearby amenities.Whether you're downsizing, retiring, or simply looking for a fresh start in a friendly community, this bungalow condo is a perfect fit. Don't miss this rare opportunity to own a stylish and accessible home in one of Huron-Kinlosss most desirable locations. (id:63267)
Home overview
- Cooling Wall unit
- Heat type Other
- # total stories 1
- # parking spaces 2
- Has garage (y/n) Yes
- # full baths 2
- # total bathrooms 2.0
- # of above grade bedrooms 2
- Community features Pets allowed with restrictions
- Subdivision Huron-kinloss
- Directions 2135645
- Lot size (acres) 0.0
- Listing # X12314378
- Property sub type Single family residence
- Status Active
- Bedroom 3.77m X 3.4m
Level: Main - Bathroom 2.68m X 1.84m
Level: Main - Utility 2.71m X 1.19m
Level: Main - Kitchen 2.46m X 4.74m
Level: Main - Primary bedroom 3.88m X 4.22m
Level: Main - Bathroom 1.84m X 2.54m
Level: Main - Sunroom 2.88m X 3.09m
Level: Main - Living room 3.96m X 4.73m
Level: Main - Dining room 3.03m X 4.73m
Level: Main - Foyer 3.89m X 1.23m
Level: Main
- Listing source url Https://www.realtor.ca/real-estate/28668588/65-cavalier-crescent-huron-kinloss-huron-kinloss
- Listing type identifier Idx

$-1,080
/ Month

