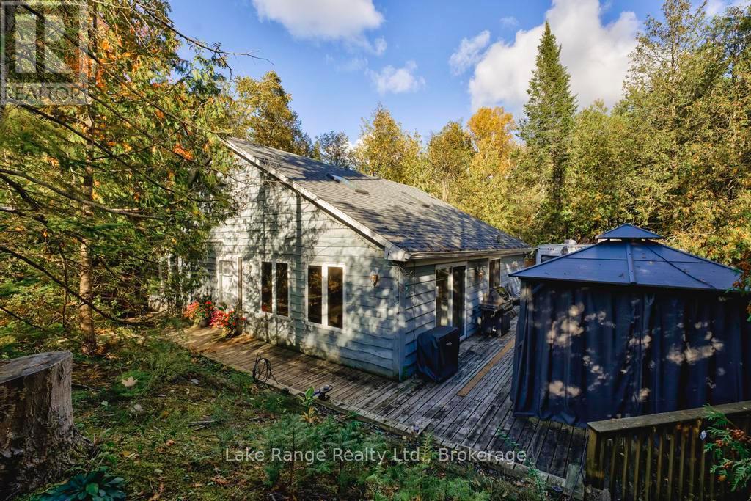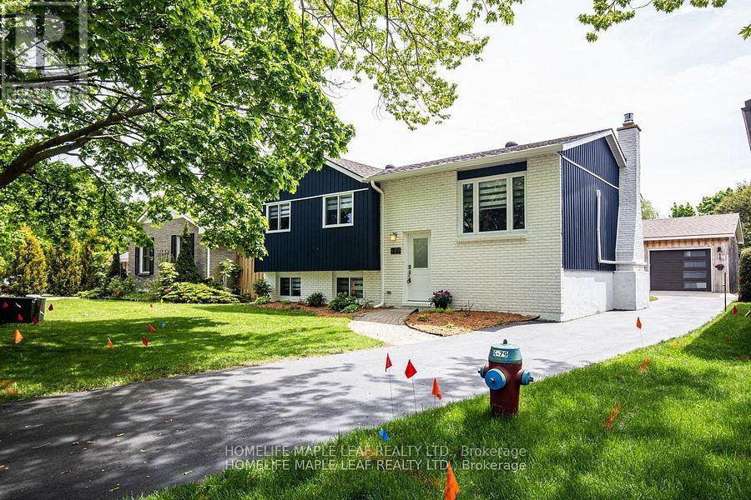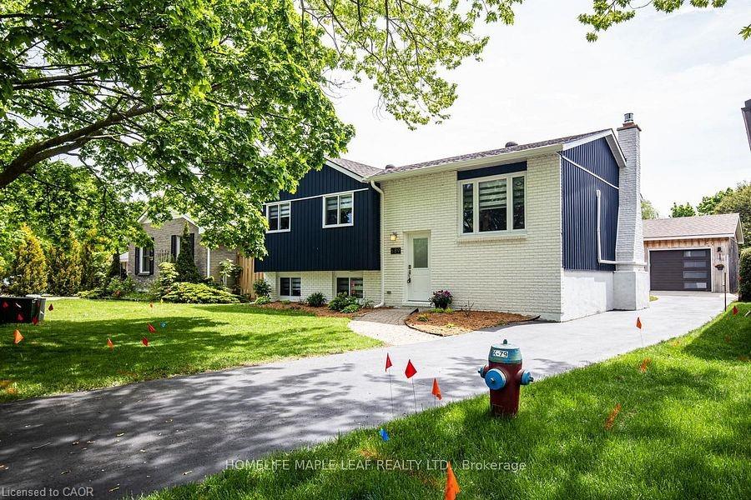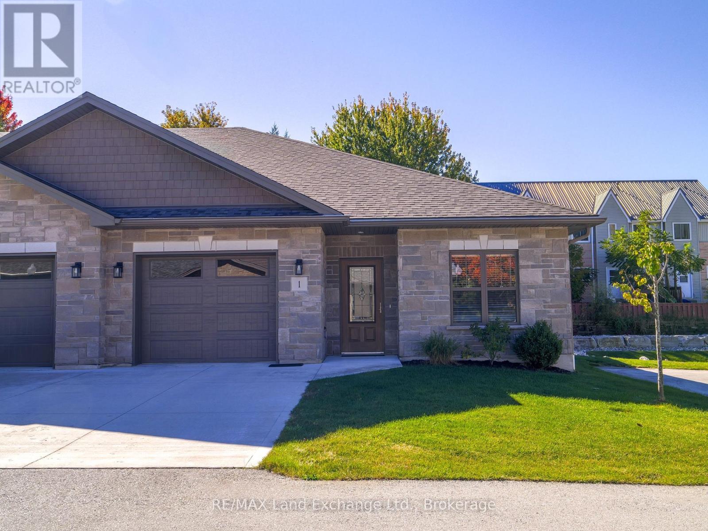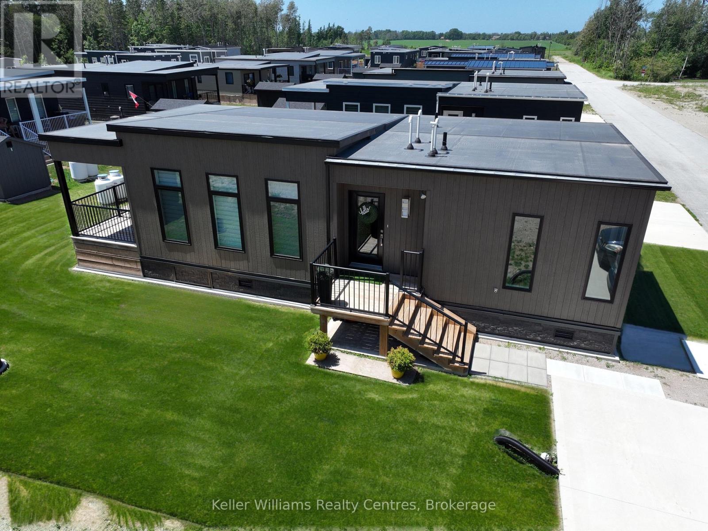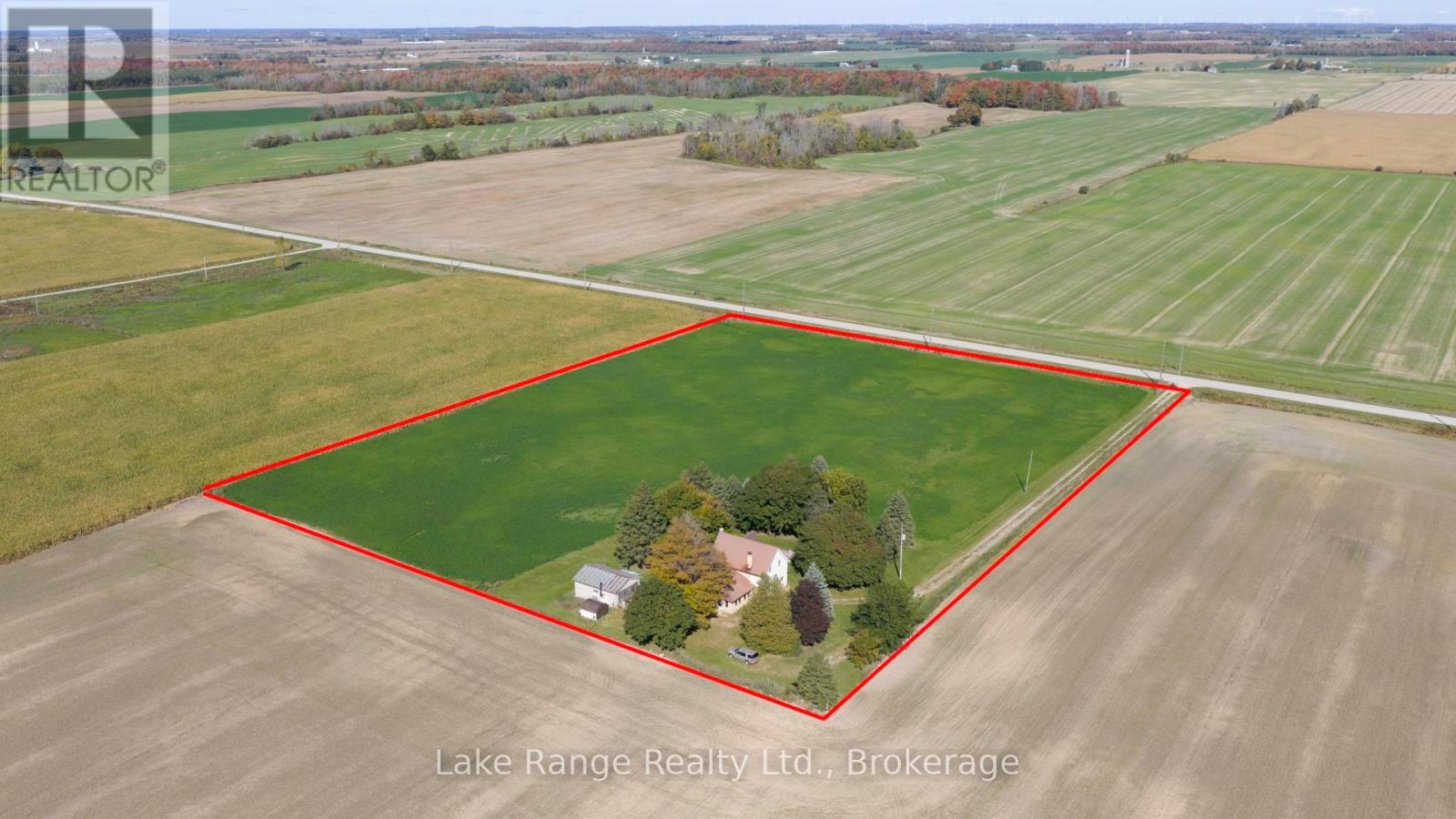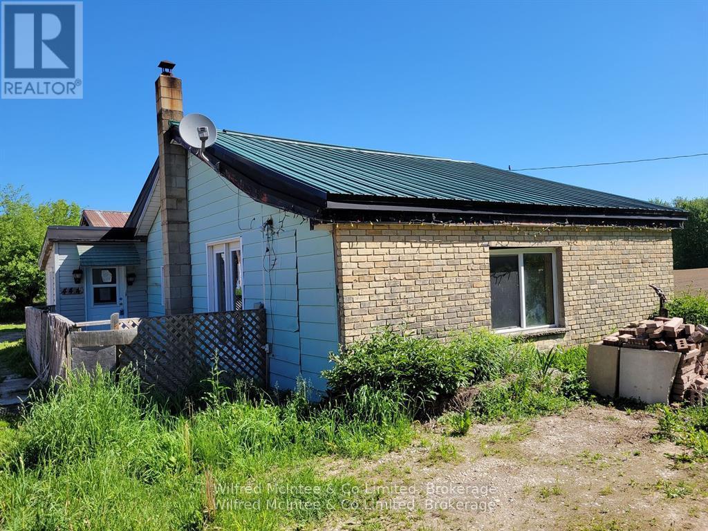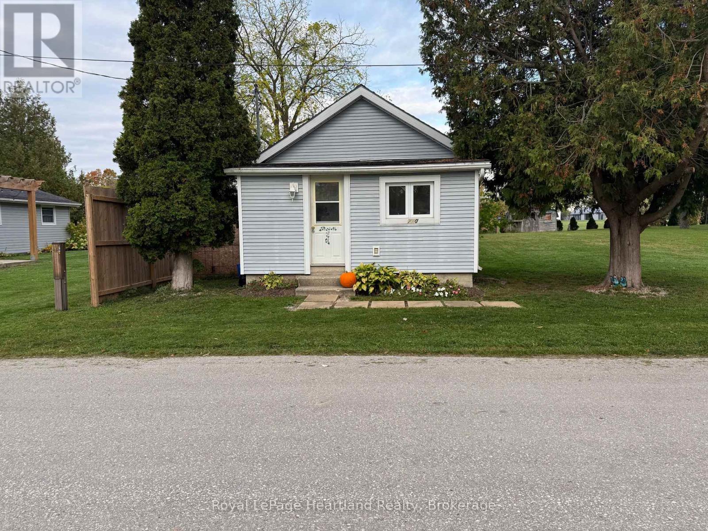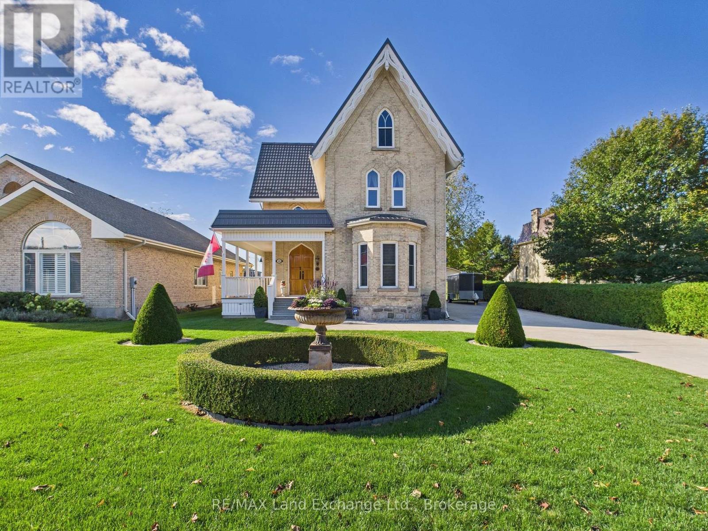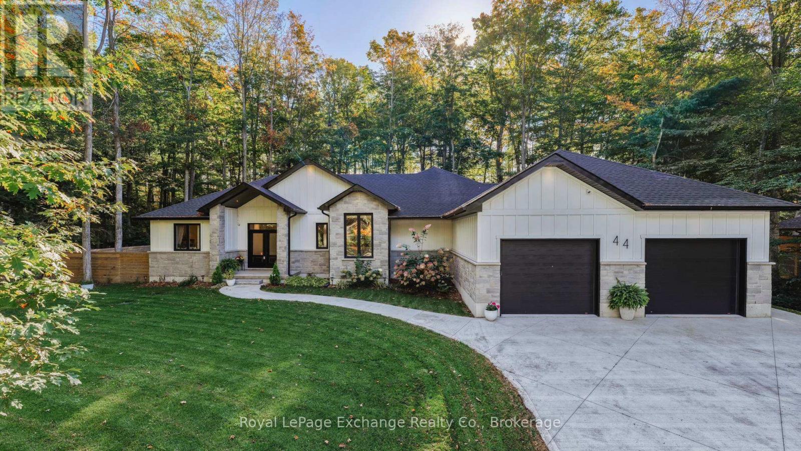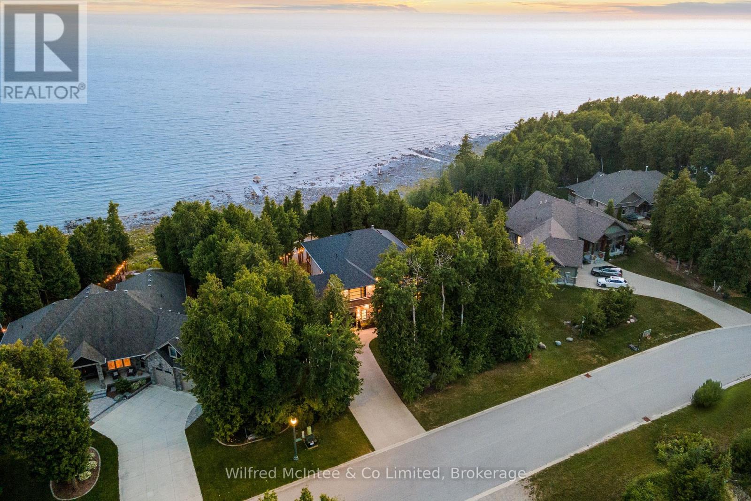- Houseful
- ON
- Huron-Kinloss
- N2Z
- 64 Boiler Beach Rd
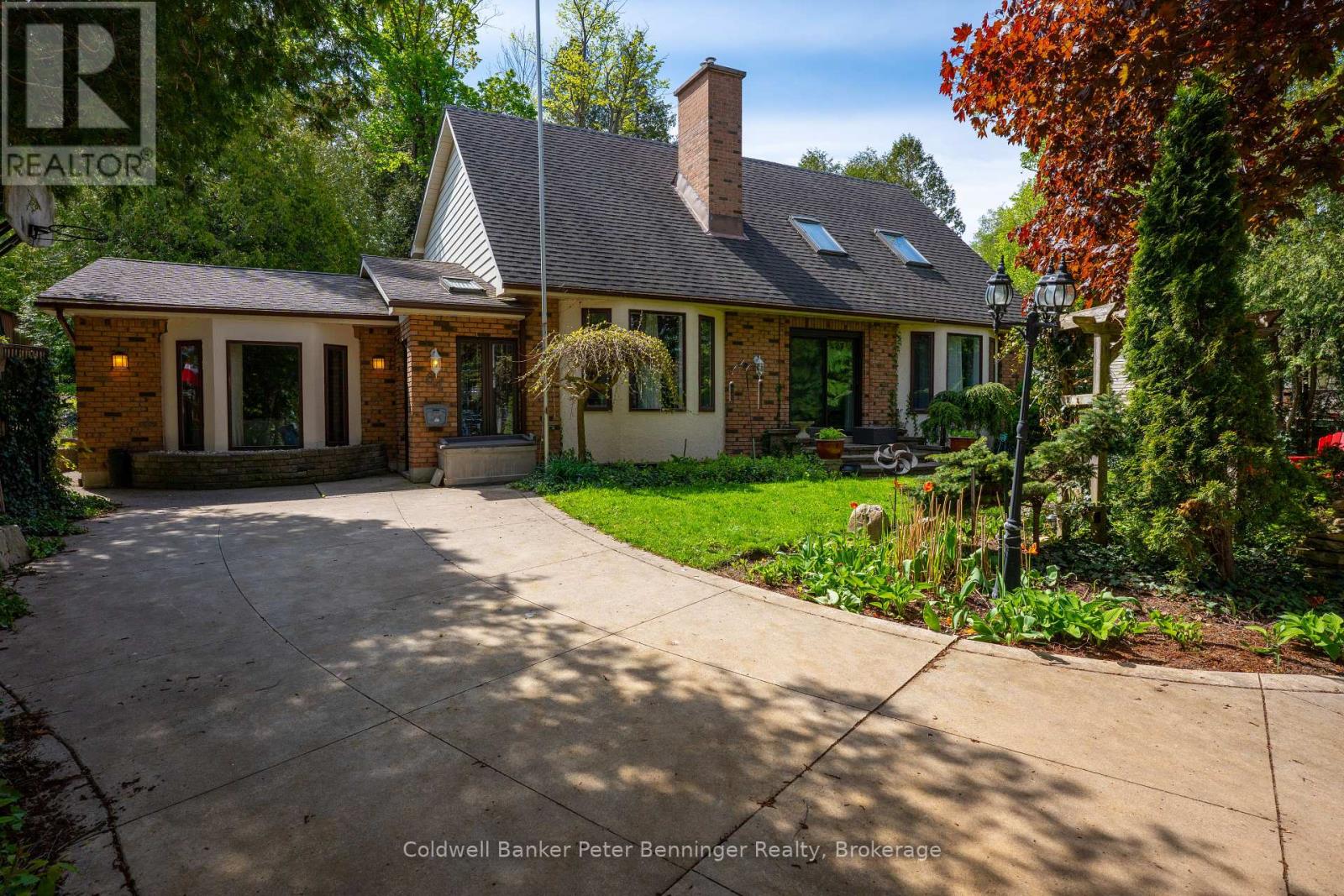
64 Boiler Beach Rd
64 Boiler Beach Rd
Highlights
Description
- Time on Houseful145 days
- Property typeSingle family
- Median school Score
- Mortgage payment
This home is located on Boiler Beach Road, which offers a picturesque view of Lake Huron and the sandy beach shoreline. Situated on the outer edge of the town of Kincardine, this property is close to many amenities and you can simply walk across the road to a public staircase the leads to the stunning sand beach, that offers a breathtaking lake view, and the tranquil sunsets. Sit inside this beautiful home and admire the water view from the large picture windows. This home offers a spacious primary bedroom on the main level, 4 piece bath, large living room with a double sided natural gas fireplace that can be enjoyed as well in the dining area, a nice amount of kitchen cabinets and counter space, there is also a main floor sitting room or man/woman cave, and an additional 3 piece bath, the laundry is also on the main level. Three additional bedrooms and a 5 piece bath are found on the upper level. The present owner has redone the flooring with luxury vinyl composite that has a cork backing for warmth. The attic and the crawl space are both insulated with spray foam. (id:63267)
Home overview
- Cooling Wall unit
- Heat source Electric
- Heat type Heat pump
- Sewer/ septic Septic system
- # total stories 2
- # parking spaces 4
- # full baths 3
- # total bathrooms 3.0
- # of above grade bedrooms 4
- Flooring Ceramic
- Has fireplace (y/n) Yes
- Subdivision Huron-kinloss
- View Lake view
- Water body name Lake huron
- Lot size (acres) 0.0
- Listing # X12179215
- Property sub type Single family residence
- Status Active
- Bedroom 2.86m X 4.7m
Level: 2nd - Bathroom 2.49m X 2.19m
Level: 2nd - Bedroom 2.8m X 4.7m
Level: 2nd - Bedroom 4.7m X 2.9m
Level: 2nd - Dining room 3.87m X 3.6m
Level: Main - Primary bedroom 3.4m X 4.05m
Level: Main - Other 4.66m X 3.68m
Level: Main - Workshop 2.47m X 4.7m
Level: Main - Laundry 3.68m X 2.16m
Level: Main - Foyer 3.84m X 1.4m
Level: Main - Bathroom 1.5m X 2.167m
Level: Main - Bathroom 2.22m X 0.99m
Level: Main - Living room 6.58m X 4.05m
Level: Main - Kitchen 2.67m X 2.5m
Level: Main
- Listing source url Https://www.realtor.ca/real-estate/28379364/64-boiler-beach-road-huron-kinloss-huron-kinloss
- Listing type identifier Idx

$-2,264
/ Month

