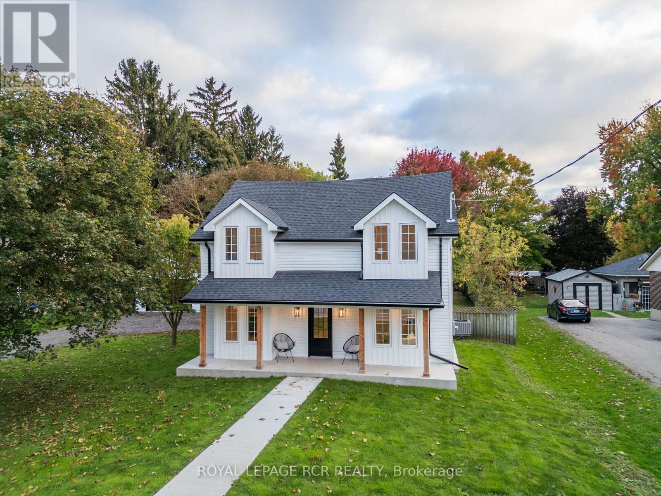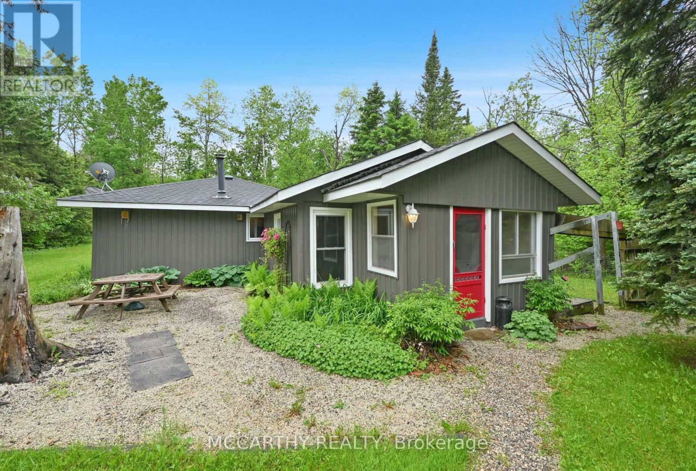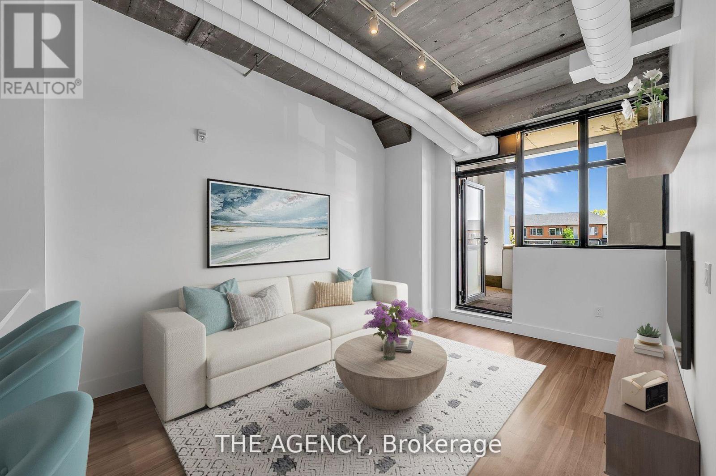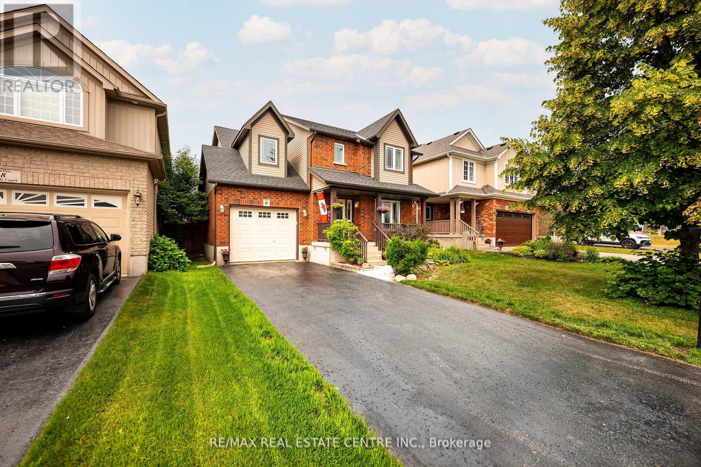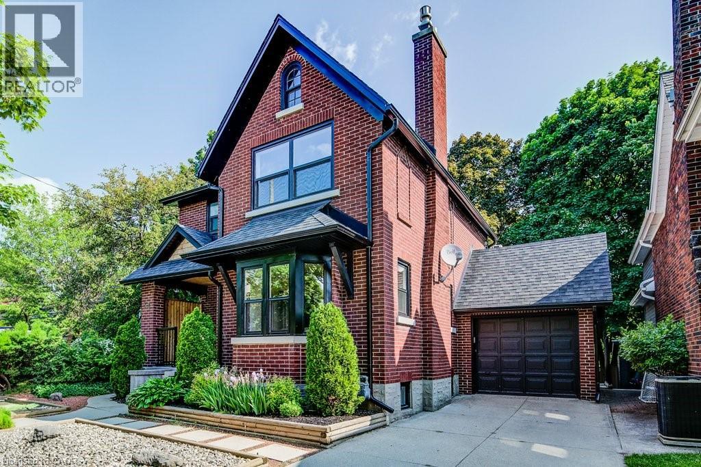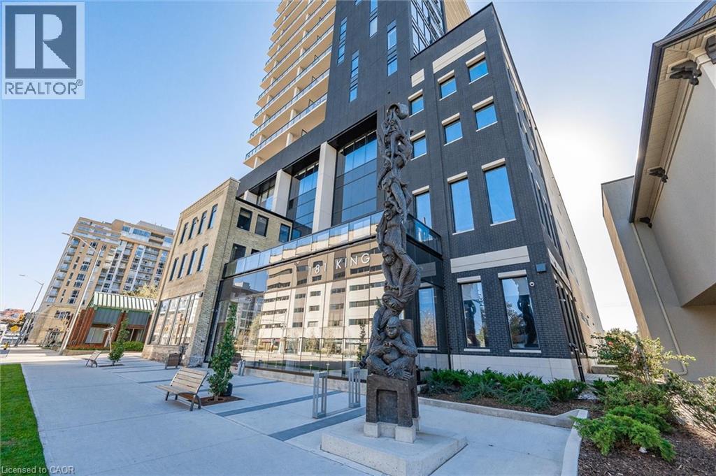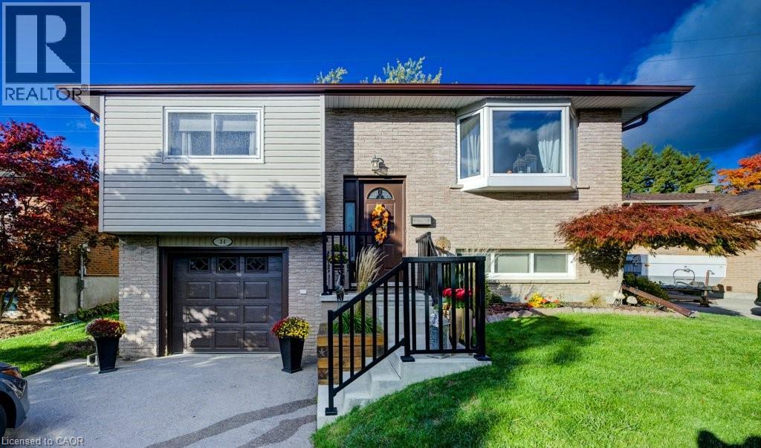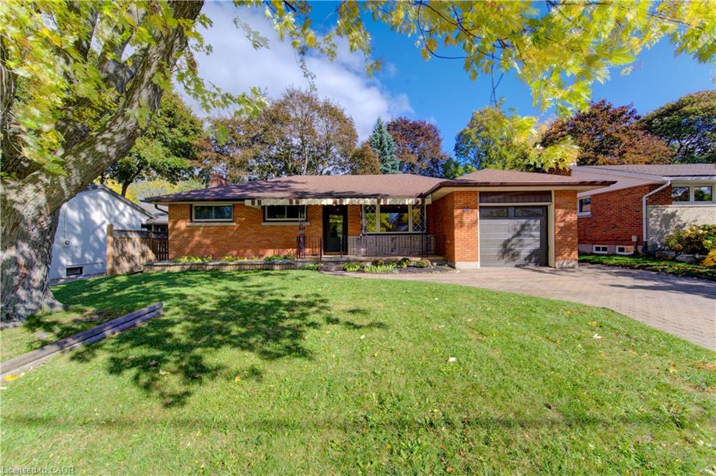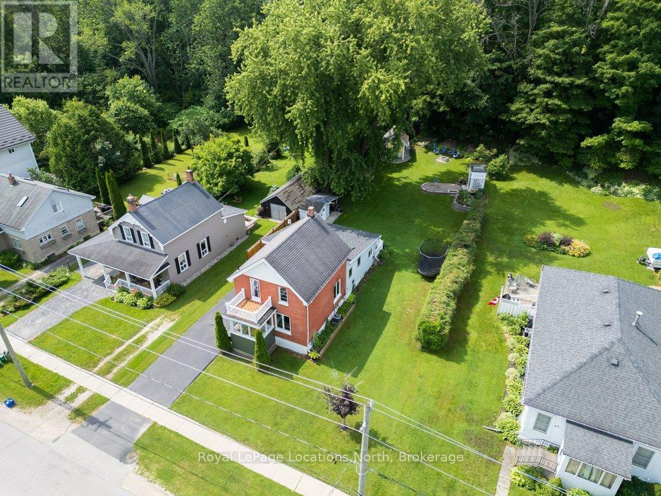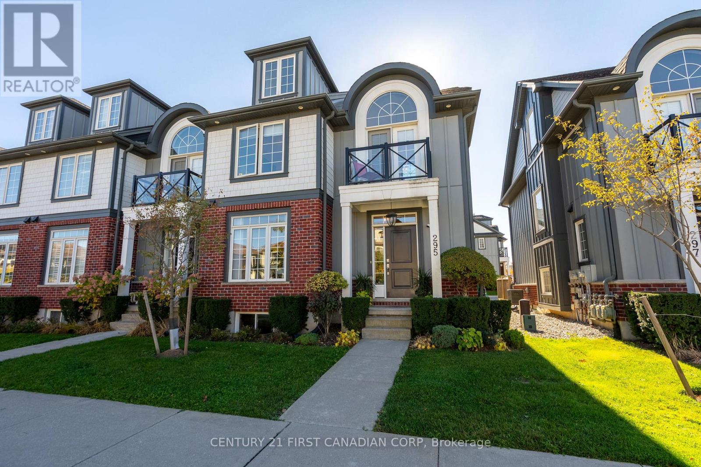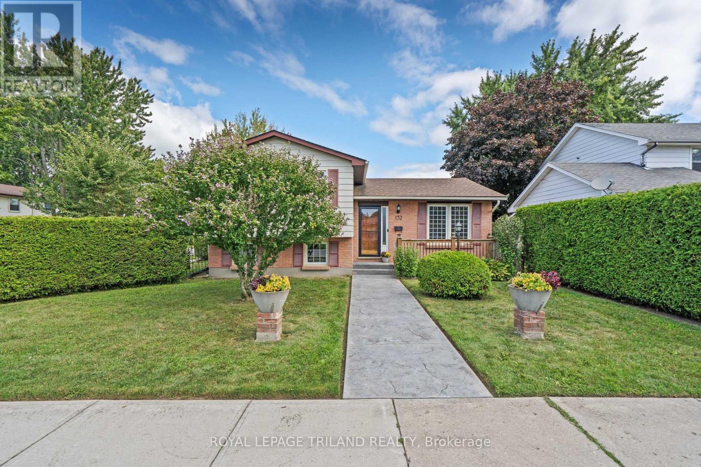- Houseful
- ON
- Huron-Kinloss
- N0G
- 71 Huron St
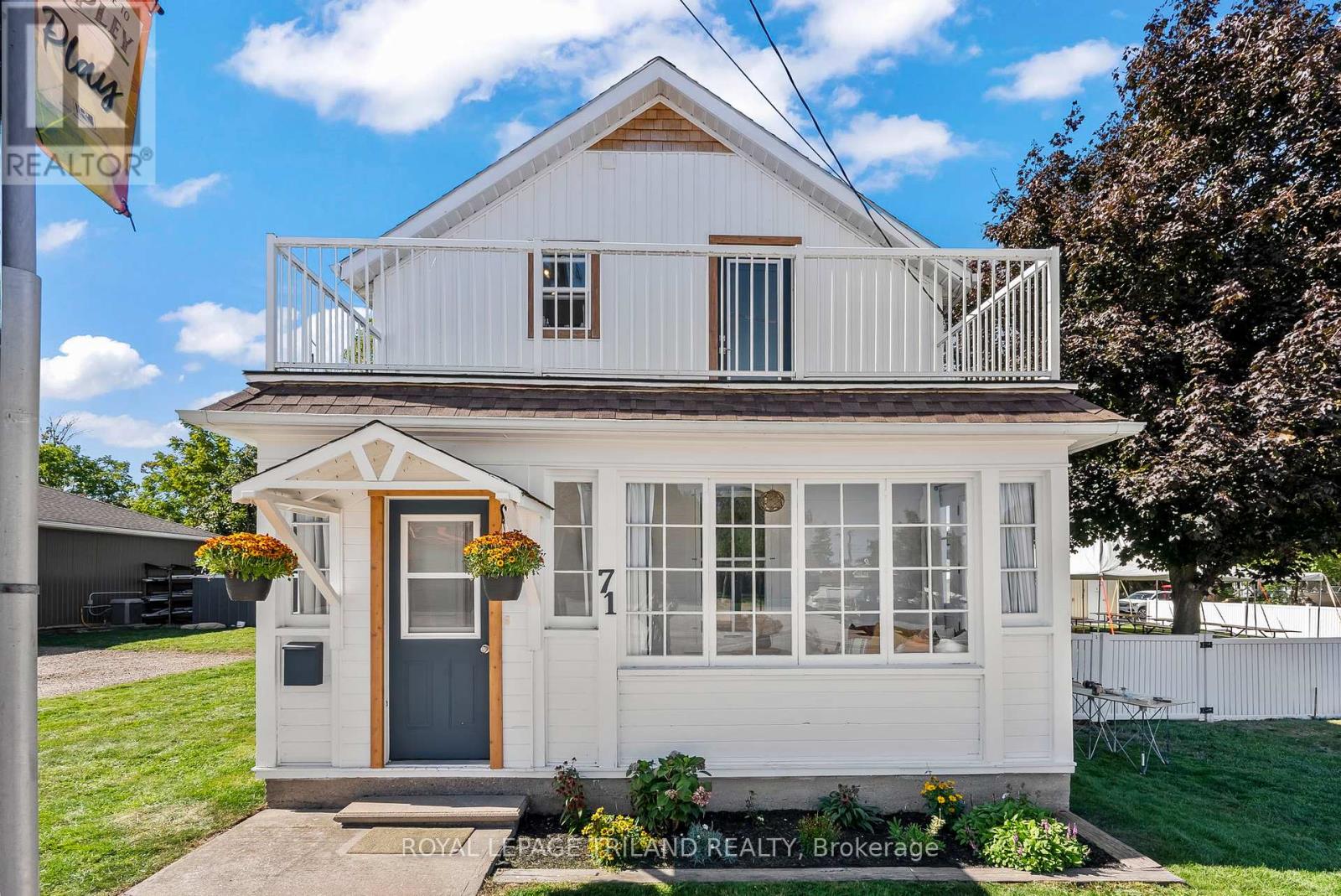
Highlights
Description
- Time on Houseful27 days
- Property typeSingle family
- Median school Score
- Mortgage payment
Welcome to 71 Huron Street, a cozy, updated century home located in the heart of Ripley -- a warm, friendly village with a strong sense of community. Small-town downtown living doesn't get much better -- steps from shops & restaurants, and a short walk to the park, sports fields, Community Centre & Arena, and the Public School. Situated on a large lot, you're greeted with that classic century home charm as soon as you enter: the light & bright sunroom, high ceilings, large windows allowing in lots of natural light, and beautiful old-wood styling throughout. The main floor includes an updated kitchen with a large, convenient pantry / laundry room directly attached. Even more storage can be found immediately off the kitchen, in the side entry mudroom and unfinished basement. Upstairs is fully renovated, complete with 3 bedrooms and a new 3PC bathroom with freshly tiled floor and shower. Functional updates include new HVAC, electrical, plumbing, insulation, a reinforced main floor, and more. The outdoor space features a large side yard and back patio, with 5 garden beds. Move-in ready -- book your showing today! (id:63267)
Home overview
- Cooling Wall unit
- Heat source Electric
- Heat type Heat pump
- Sewer/ septic Sanitary sewer
- # total stories 2
- # parking spaces 4
- # full baths 2
- # total bathrooms 2.0
- # of above grade bedrooms 3
- Subdivision Huron-kinloss
- Directions 1974668
- Lot size (acres) 0.0
- Listing # X12422954
- Property sub type Single family residence
- Status Active
- Bathroom 2.15m X 2.11m
Level: 2nd - 3rd bedroom 3.08m X 2.54m
Level: 2nd - Other 2.95m X 4.14m
Level: 2nd - Other 1.93m X 5.94m
Level: 2nd - Primary bedroom 1.72m X 1.61m
Level: 2nd - 2nd bedroom 3.08m X 3.21m
Level: 2nd - Primary bedroom 3.88m X 3.59m
Level: 2nd - Other 14.09m X 5.29m
Level: Basement - Other 2.52m X 1.52m
Level: Main - Laundry 4.18m X 2.1m
Level: Main - Kitchen 4.18m X 4.32m
Level: Main - Dining room 3.71m X 3.7m
Level: Main - Foyer 3.71m X 2m
Level: Main - Sunroom 1.98m X 5.8m
Level: Main - Bathroom 1.56m X 2.19m
Level: Main - Mudroom 3.9m X 1.52m
Level: Main - Living room 4.43m X 5.8m
Level: Main
- Listing source url Https://www.realtor.ca/real-estate/28904964/71-huron-street-huron-kinloss-huron-kinloss
- Listing type identifier Idx

$-1,240
/ Month

