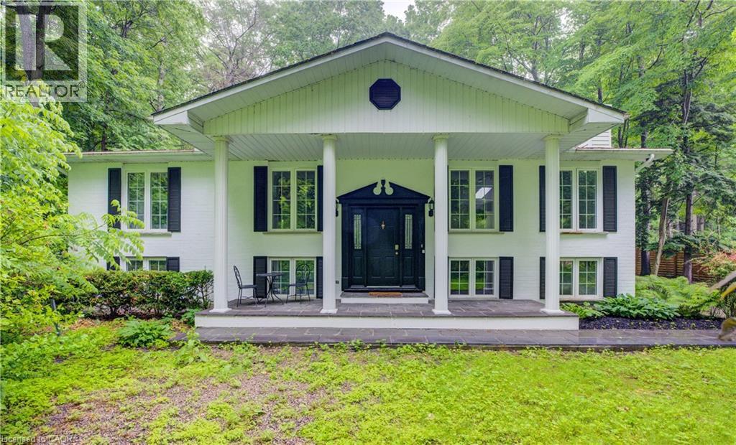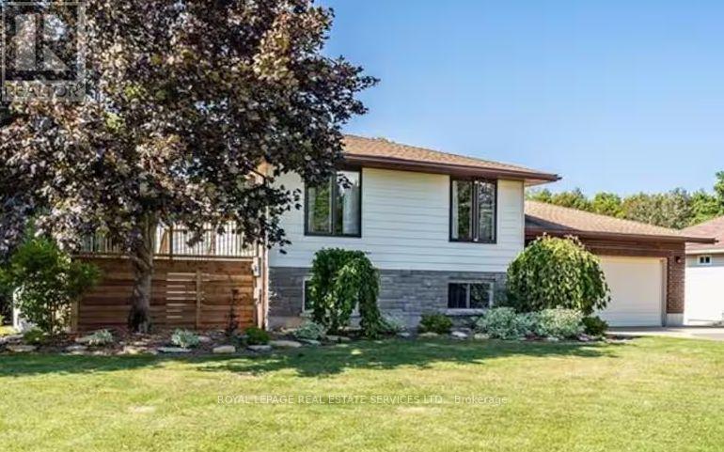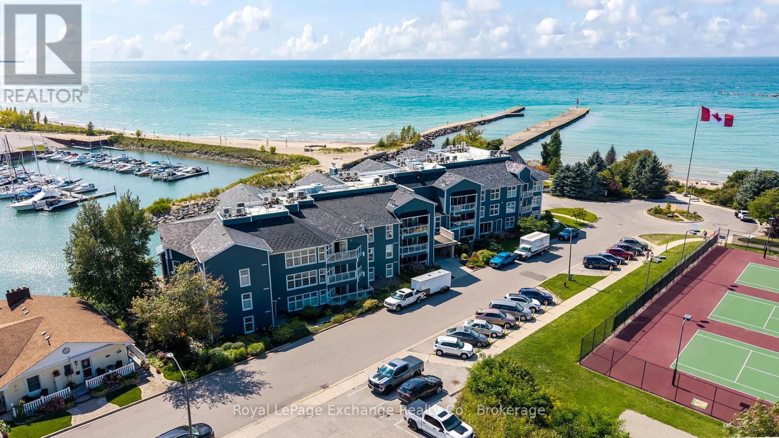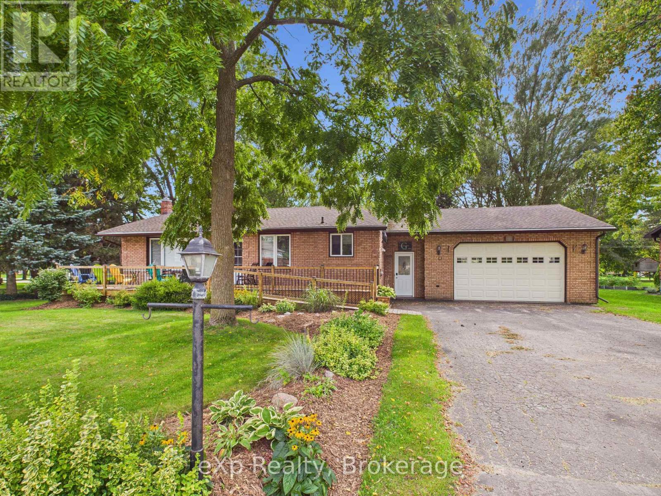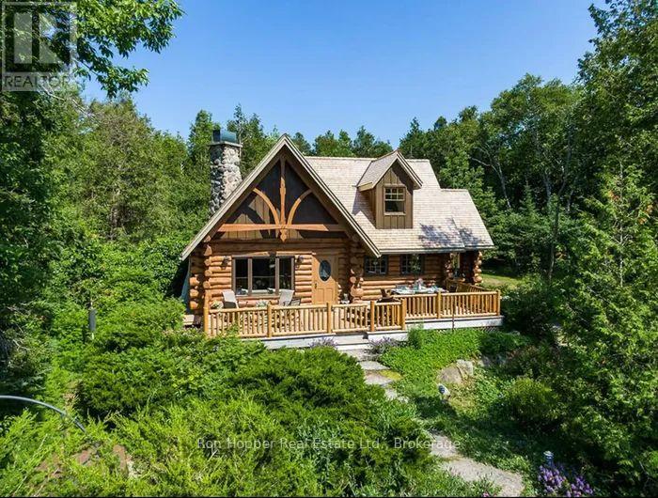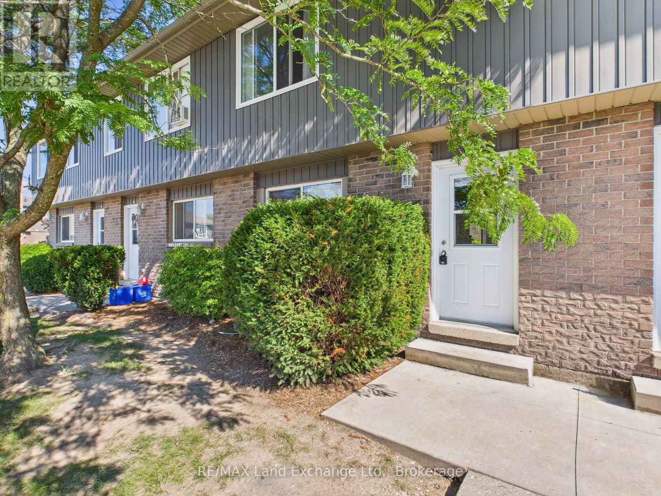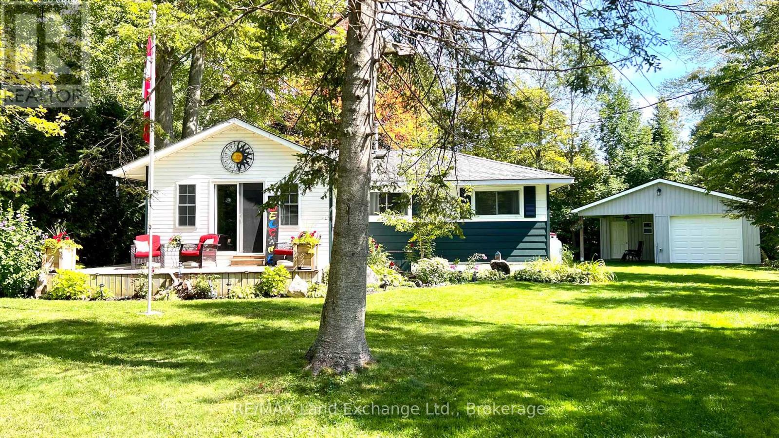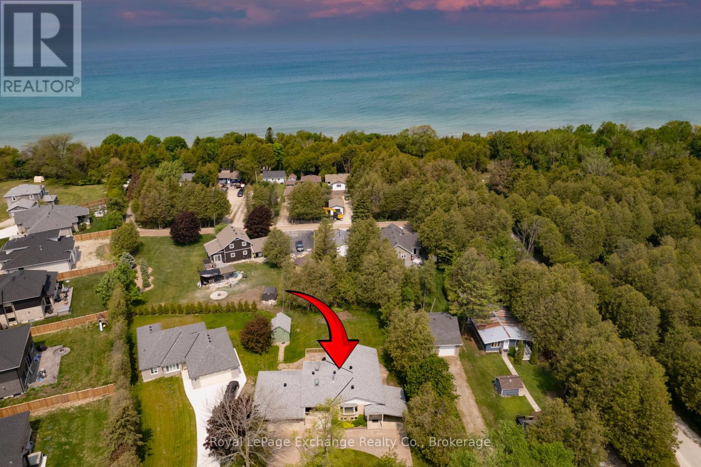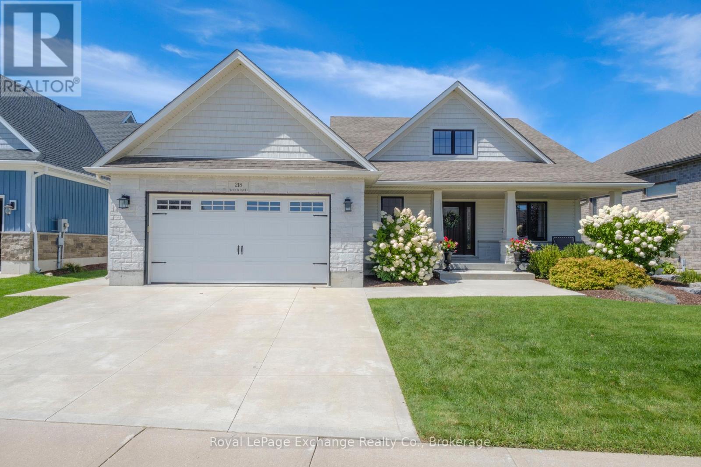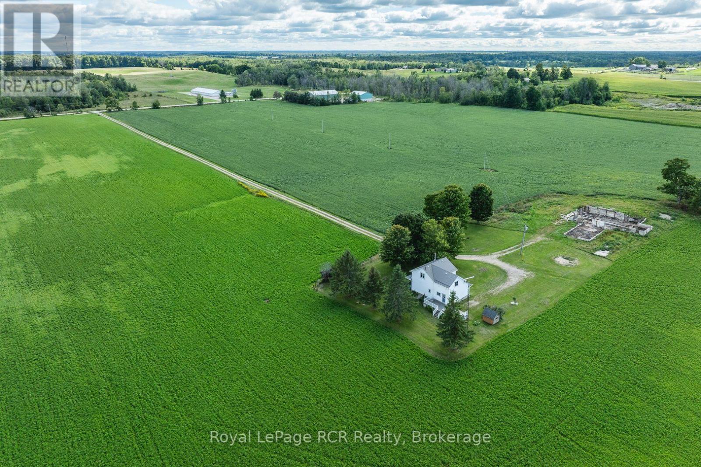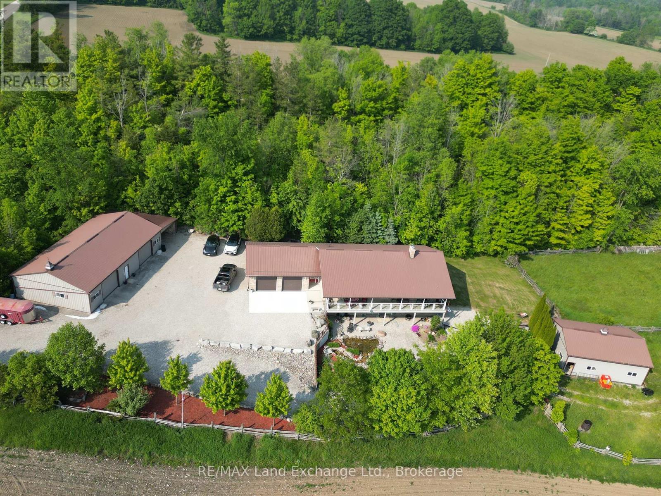- Houseful
- ON
- Huron-Kinloss
- N2Z
- 790 Lake Range Dr
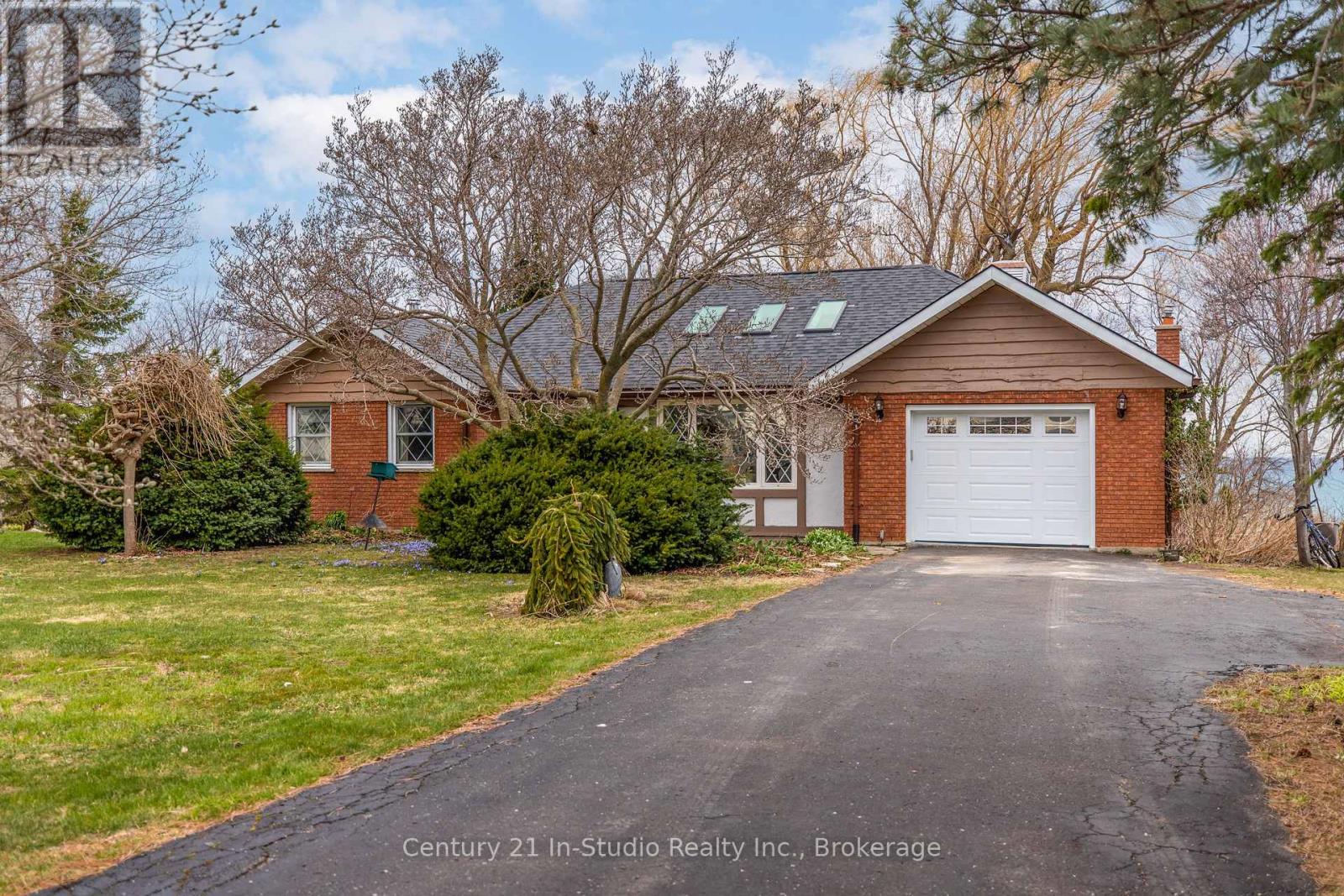
Highlights
This home is
1%
Time on Houseful
141 Days
Home features
Staycation ready
Huron-Kinloss
-17.96%
Description
- Time on Houseful141 days
- Property typeSingle family
- StyleBungalow
- Mortgage payment
This lake view 3+1 bedroom, 2 bath bungalow is waiting for you. A sunroom gives you three seasons of enjoyment and some of the best sunsets in the world. The home has a living room, main level family room and lower level recreation room for family use and entertaining. There is a fireplace on each level. The two level deck is perfect for birdwatching or outdoor dining. Enjoy the perennial gardens and flowering trees and the stocked fish pond. The walk out from the lower level workshop makes it easy to take those projects in and out. The irregular shaped lot has road frontage on both Lake Range Drive and Highland Drive. The Highland Drive frontage is less than 800 feet from the sandy Lake Huron shoreline of Bruce Beach. (id:55581)
Home overview
Amenities / Utilities
- Cooling Central air conditioning
- Heat source Electric
- Heat type Heat pump
- Sewer/ septic Septic system
Exterior
- # total stories 1
- # parking spaces 5
- Has garage (y/n) Yes
Interior
- # full baths 3
- # total bathrooms 3.0
- # of above grade bedrooms 4
- Has fireplace (y/n) Yes
Location
- Subdivision Huron-kinloss
- View View of water
Lot/ Land Details
- Lot desc Landscaped
Overview
- Lot size (acres) 0.0
- Listing # X12089739
- Property sub type Single family residence
- Status Active
Rooms Information
metric
- Exercise room 6.83m X 3.66m
Level: Lower - Bathroom 3.33m X 1.47m
Level: Lower - Laundry 9.7m X 3.1m
Level: Lower - Recreational room / games room 6.32m X 4.29m
Level: Lower - Bedroom 3.45m X 1.5m
Level: Lower - 3rd bedroom 3.3m X 2.59m
Level: Main - Living room 4.98m X 3.89m
Level: Main - Bedroom 4.34m X 3.33m
Level: Main - Kitchen 3.35m X 3.05m
Level: Main - Bathroom 3.45m X 1.5m
Level: Main - Dining room 3.35m X 2.59m
Level: Main - Family room 4.42m X 3.35m
Level: Main - Foyer 4.01m X 1.17m
Level: Main - 2nd bedroom 4.37m X 3.05m
Level: Main
SOA_HOUSEKEEPING_ATTRS
- Listing source url Https://www.realtor.ca/real-estate/28184721/790-lake-range-drive-huron-kinloss-huron-kinloss
- Listing type identifier Idx
The Home Overview listing data and Property Description above are provided by the Canadian Real Estate Association (CREA). All other information is provided by Houseful and its affiliates.

Lock your rate with RBC pre-approval
Mortgage rate is for illustrative purposes only. Please check RBC.com/mortgages for the current mortgage rates
$-2,000
/ Month25 Years fixed, 20% down payment, % interest
$
$
$
%
$
%

Schedule a viewing
No obligation or purchase necessary, cancel at any time
Nearby Homes
Real estate & homes for sale nearby

