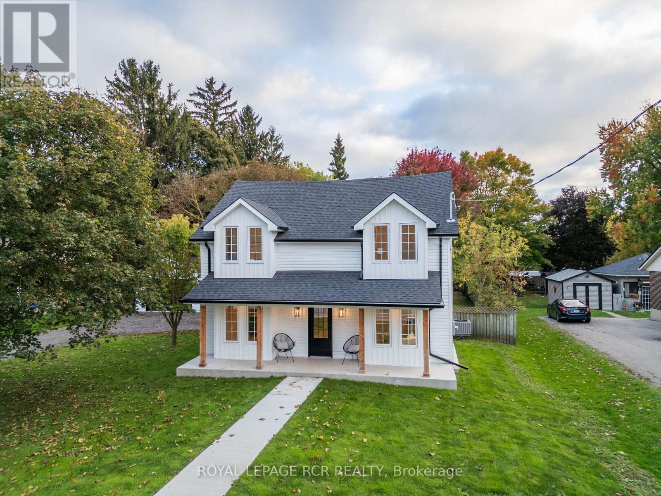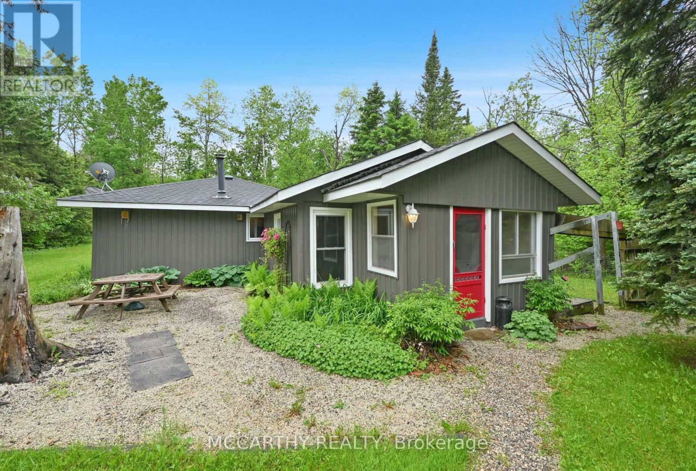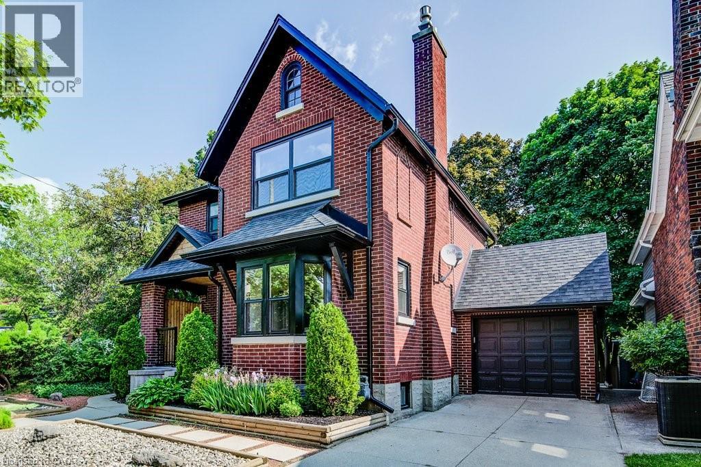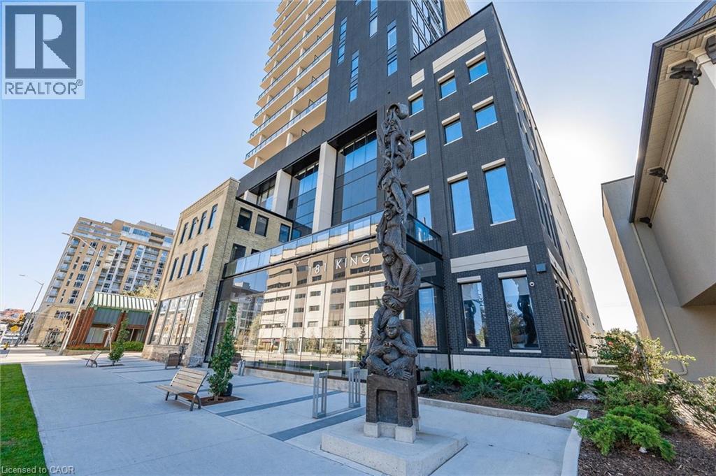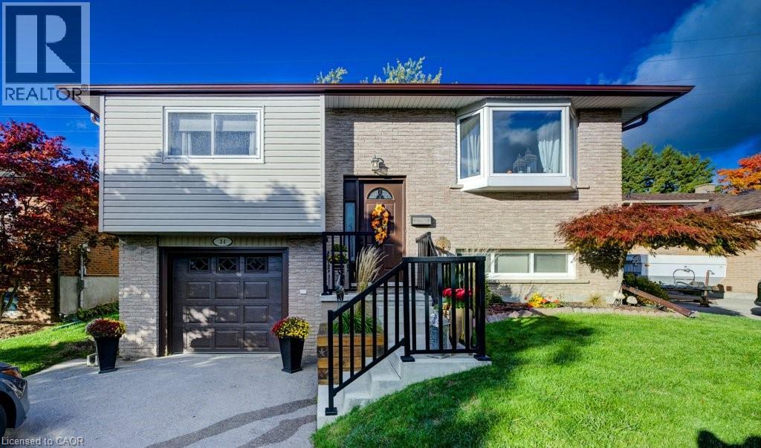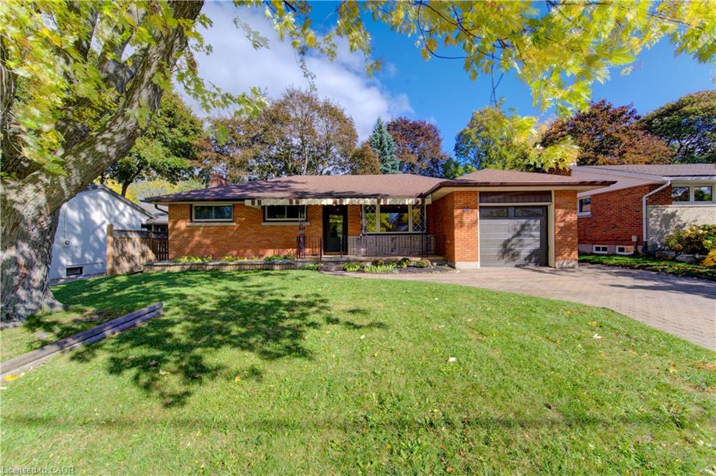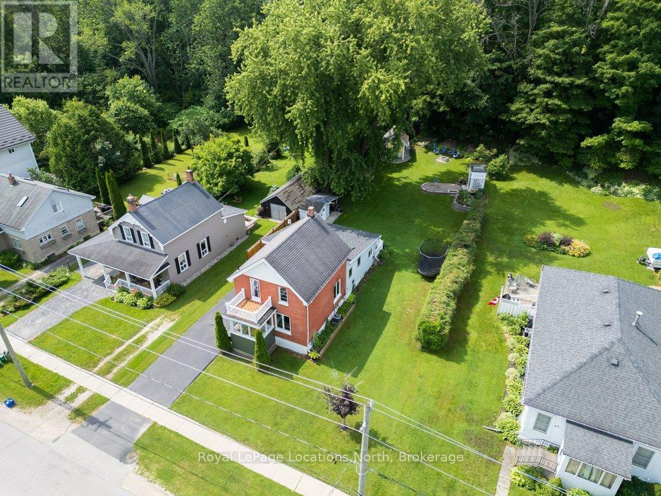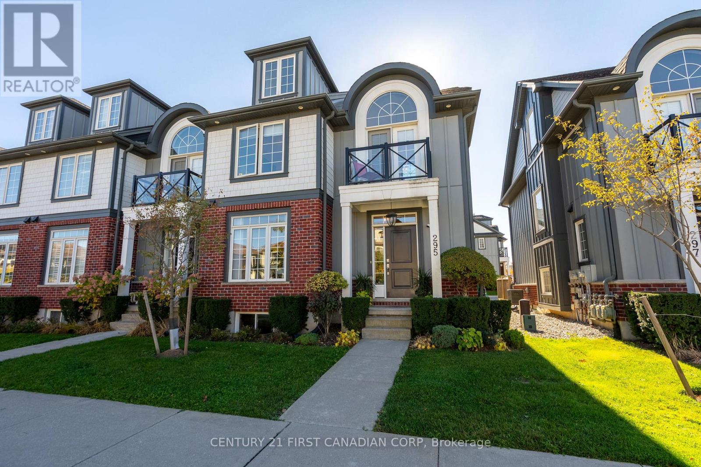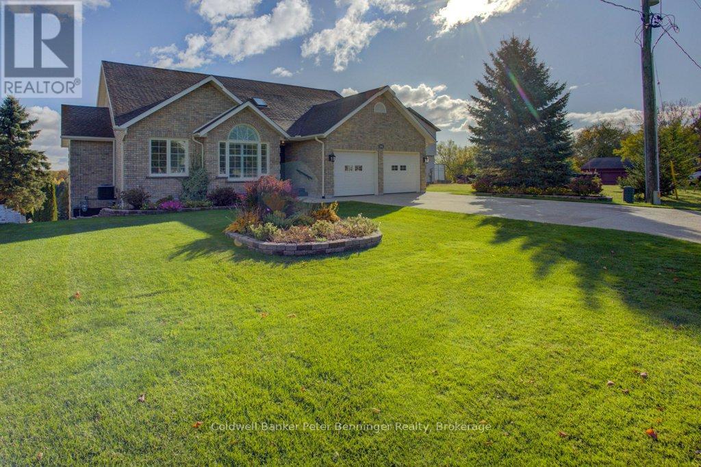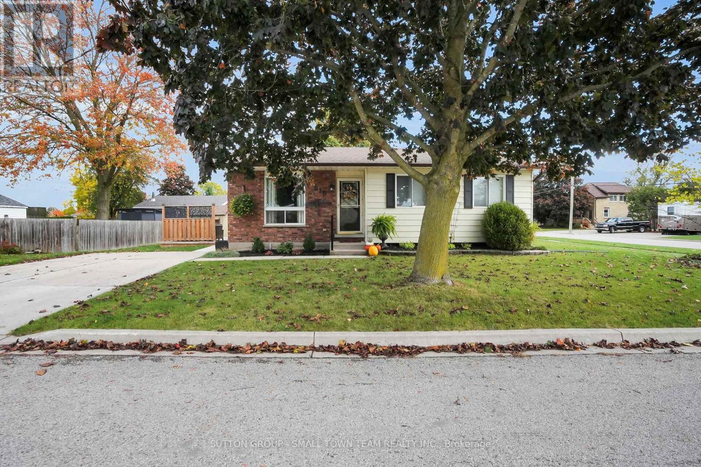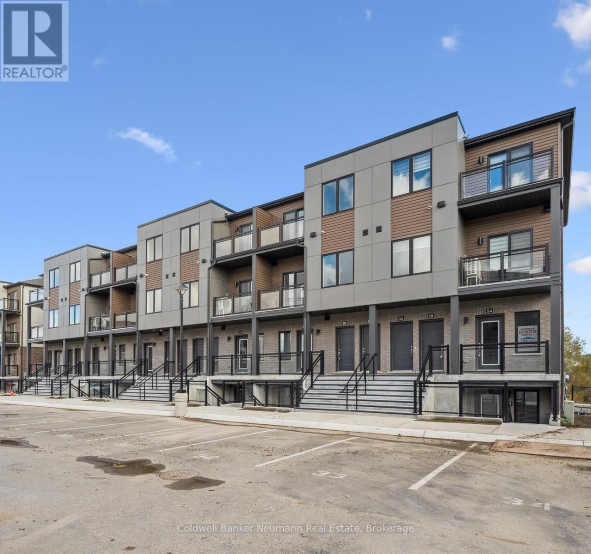- Houseful
- ON
- Huron-Kinloss
- N0G
- 910 Victoria Rd
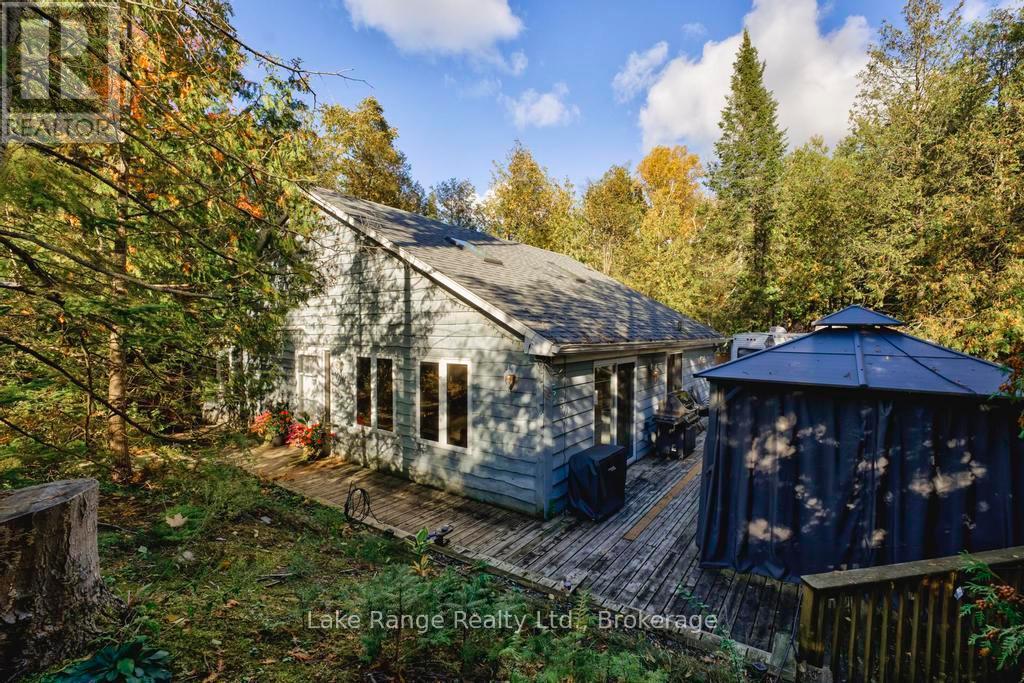
Highlights
Description
- Time on Housefulnew 4 hours
- Property typeSingle family
- StyleBungalow
- Mortgage payment
Discover your year-round retreat nestled among mature trees, offering both beauty and privacy. This charming cottage or home features three spacious bedrooms and two bathrooms, along with an inviting open-concept living area, with a spacious kitchen island perfect for family gatherings. The home is adorned with skylights that flood the space with natural light. Step outside onto the large family deck with gazebo, where you can unwind in your own private getaway. Situated on an expansive double lot (131' X 165'), this property is over half an acre and includes plenty of parking, a detached garage or workshop, a delightful playhouse, as well as convenient access from both Victoria Road and Albert Street! Upgrades include; some new windows, a modern kitchen counter, a newer roof with ice shields, fibre optic high speed internet, a 200 amp electrical panel, a natural gas fireplace, ductless heat/AC, a Generac panel and stainless steel appliances. Properties like this are a rare find! Just a short stroll from pristine sandy beaches, boat launch and the stunning sunsets of Lake Huron, you can listen to the soothing sound of waves right from your own back yard. Don't miss the chance to see this exceptional property, come and check it out today! (id:63267)
Home overview
- Heat source Natural gas
- Heat type Heat pump
- Sewer/ septic Septic system
- # total stories 1
- # parking spaces 12
- Has garage (y/n) Yes
- # full baths 1
- # half baths 1
- # total bathrooms 2.0
- # of above grade bedrooms 3
- Has fireplace (y/n) Yes
- Subdivision Huron-kinloss
- Directions 2007270
- Lot desc Landscaped
- Lot size (acres) 0.0
- Listing # X12473438
- Property sub type Single family residence
- Status Active
- 3rd bedroom 3.35m X 3.64m
Level: Main - Dining room 2.99m X 4.1m
Level: Main - Laundry 1.98m X 1.78m
Level: Main - Primary bedroom 2.98m X 3.3m
Level: Main - Kitchen 4.46m X 3.48m
Level: Main - Living room 6.5m X 7.72m
Level: Main - 2nd bedroom 3.58m X 3.65m
Level: Main - Bathroom 2.92m X 2.38m
Level: Main - Bathroom 2.2m X 0.9m
Level: Main
- Listing source url Https://www.realtor.ca/real-estate/29013533/910-victoria-road-huron-kinloss-huron-kinloss
- Listing type identifier Idx

$-1,520
/ Month


