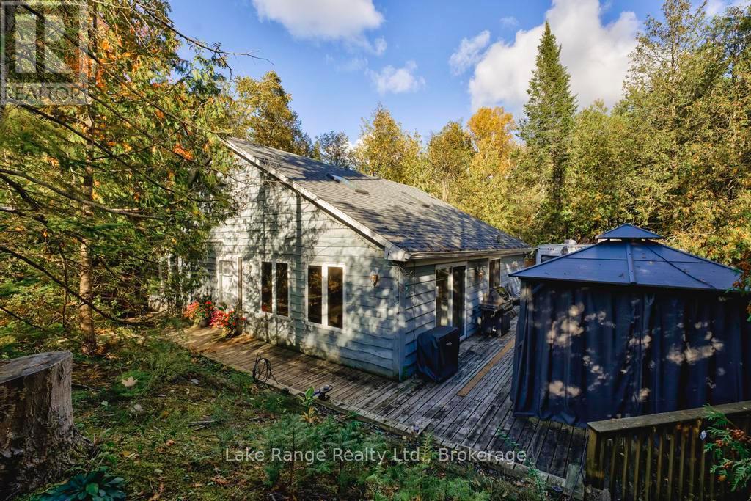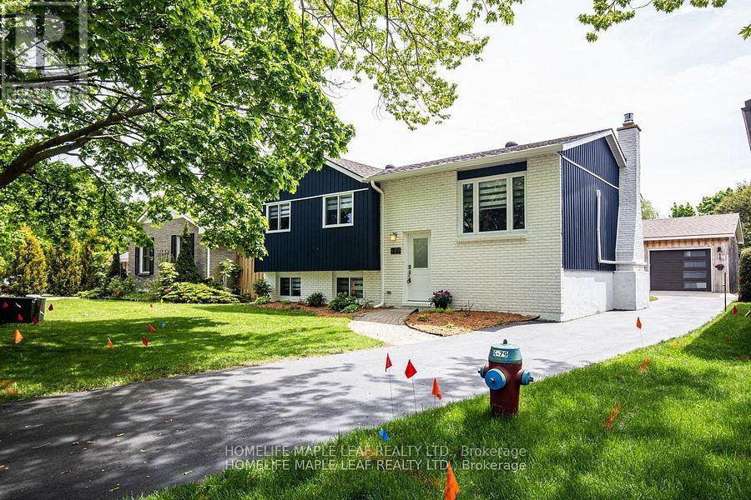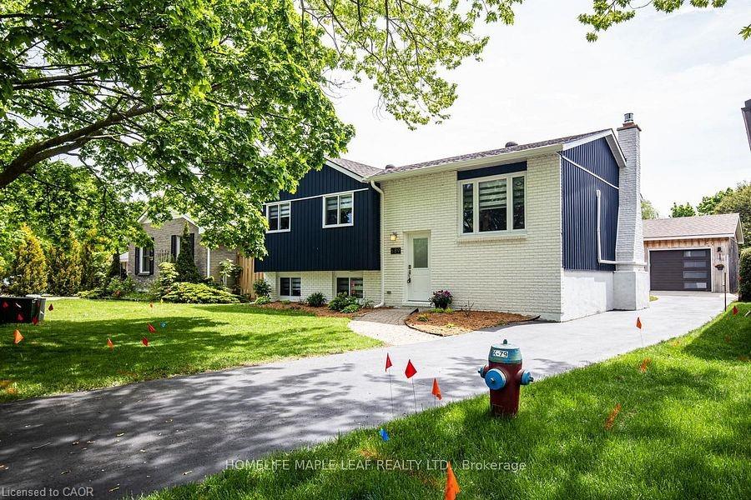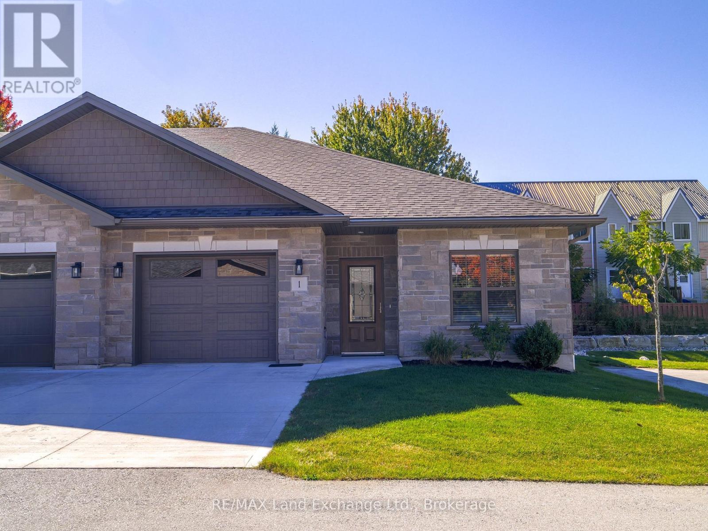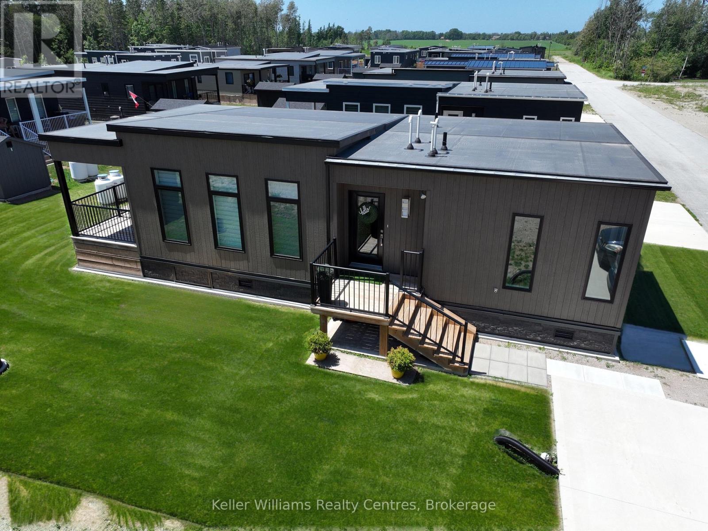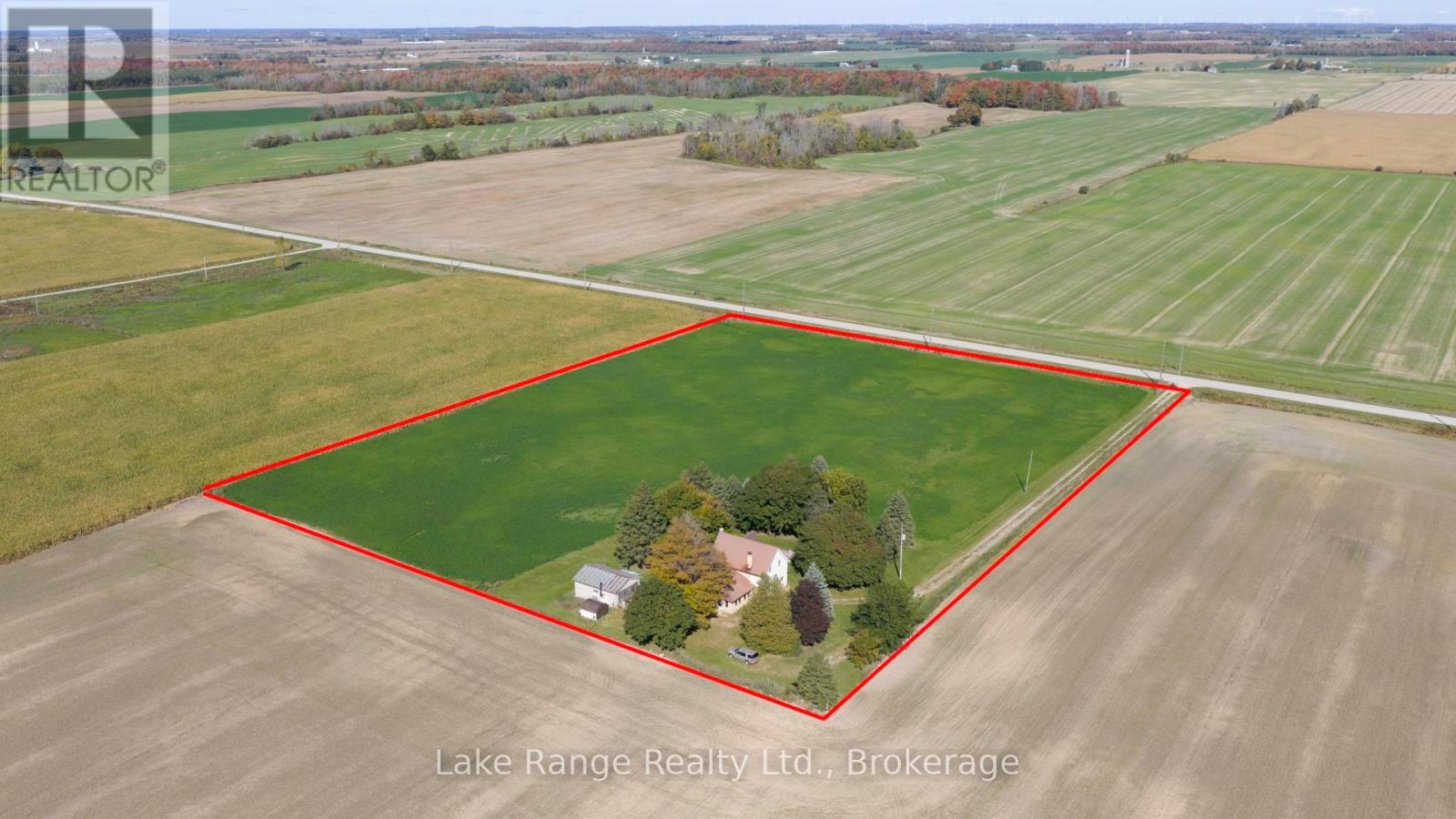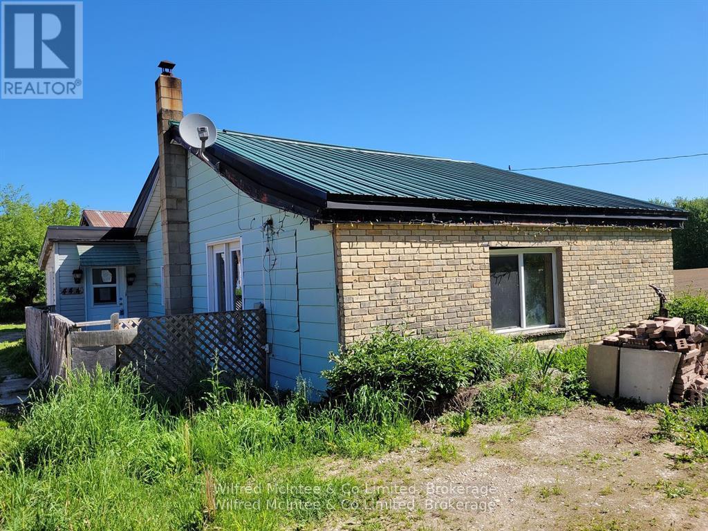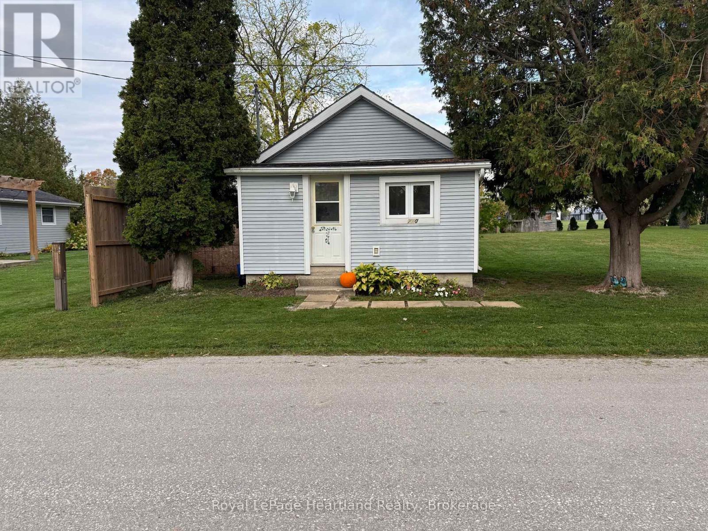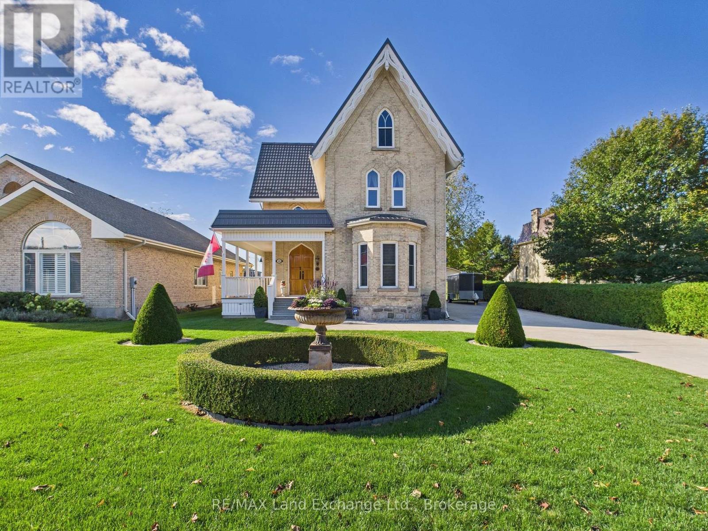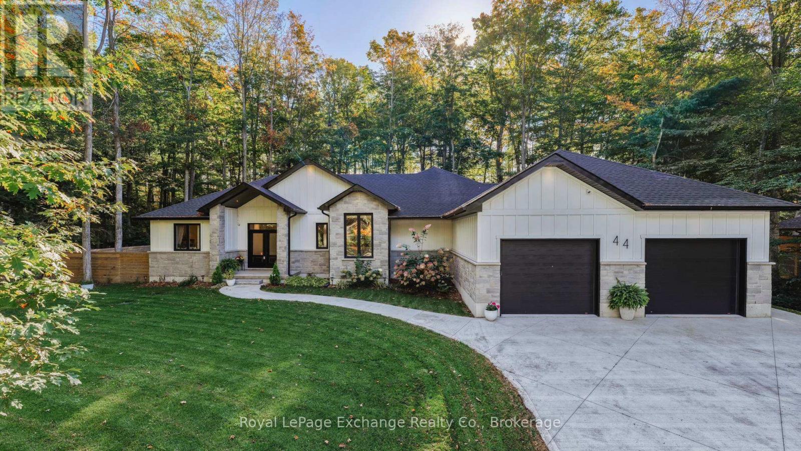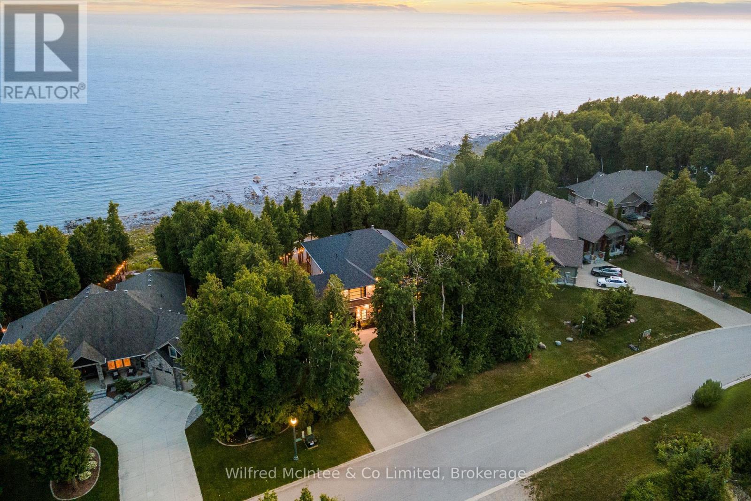- Houseful
- ON
- Huron-kinloss
- N2Z
- 964 Bogdanovic Way
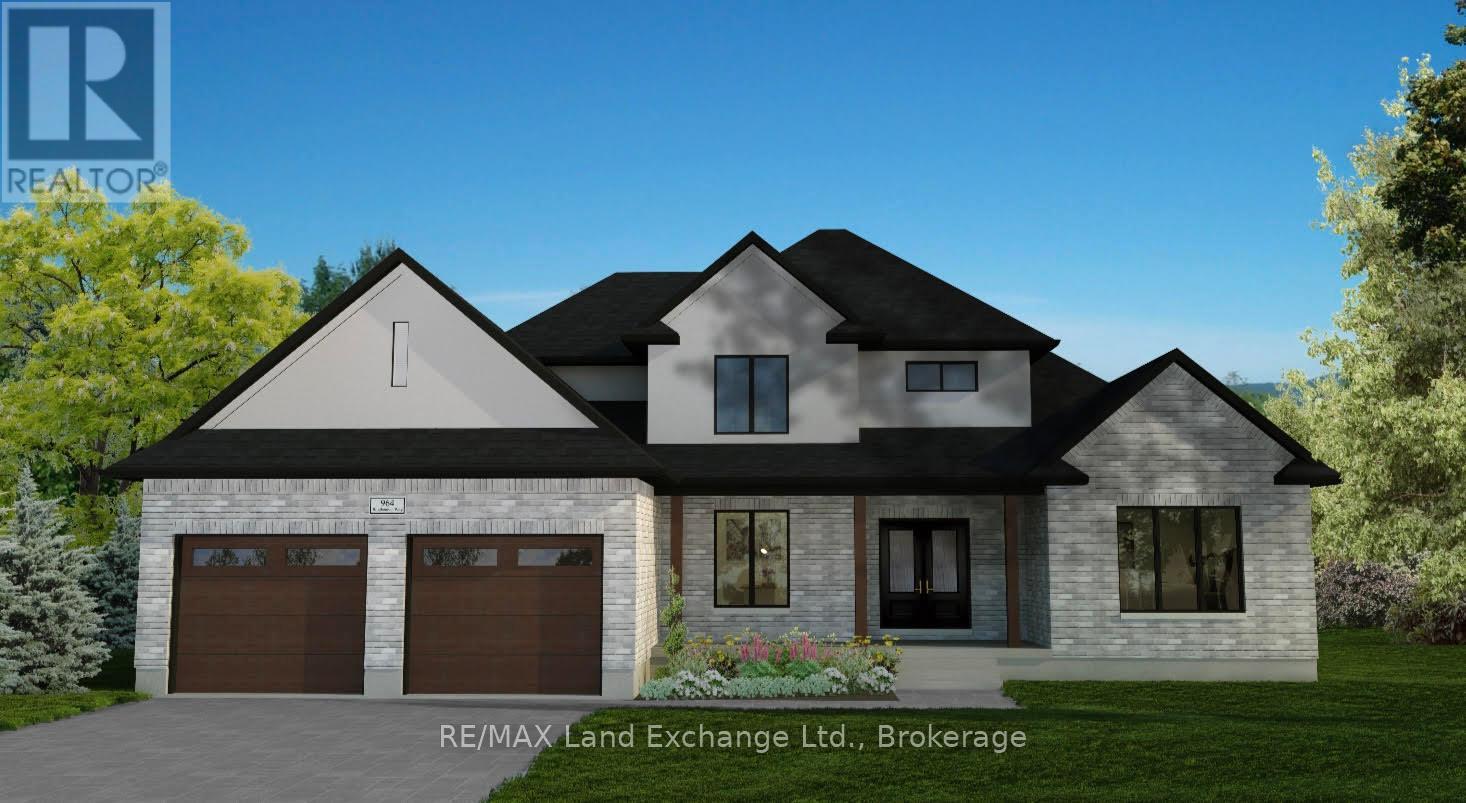
Highlights
Description
- Time on Houseful124 days
- Property typeSingle family
- Median school Score
- Mortgage payment
Introducing 964 Bogdanovic Way, a beautifully designed 1 1/2 storey home currently under construction in Crimson Oak Valley Subdivision! Located just south of Kincardine, this highly sought-after enclave of executive style residences features estate sized lots, only a short stroll away from the breathtaking beaches of Lake Huron. The ornate roof lines, brick and stucco facade, together with the gracious front porch, add to the stunning curb appeal. Combining elegance and style with functionality, this popular floor plan offers open plan living with just over 2800 sq ft on 2 finished levels. The bright and welcoming foyer leads to a private study or den, and a 2 pc powder bath for guests. The space flows effortlessly into the great room with 10' tray ceilings, gas fireplace, and spacious dining area with a walk-out to the covered 16x14 back porch. The kitchen is a chef's delight, with a large centre island and pantry corner, providing the perfect space for family meals and entertaining. The main floor primary suite is situated at one end of the house, ensuring privacy and separation from the main living space. The adjoining 5 pc ensuite bath with soaker tub and large walk-in closet complete this luxurious retreat. Upstairs you will find 3 additional bedrooms that share a spacious 4 pc bath, and large hall linen closet and a loft space - the ideal spot for bookshelves, a cozy reading chair, or maybe an extra desk for a quiet homework zone. The laundry room is combined with the mud room, offering a built-in bench, storage and easy access to the double car garage. The unfinished basement is a blank canvas for your imagination - a future rec room for movie nights, additional bathroom, office, or gym and can be finished by the builder if desired. Completing this thoughtfully crafted home are engineered hardwood and ceramic tile floors, quartz countertops, stylish light fixtures and designer touches throughout, as well as concrete driveway, walkway and sodded yard. (id:63267)
Home overview
- Cooling Central air conditioning
- Heat source Natural gas
- Heat type Forced air
- Sewer/ septic Septic system
- # total stories 2
- # parking spaces 6
- Has garage (y/n) Yes
- # full baths 2
- # half baths 1
- # total bathrooms 3.0
- # of above grade bedrooms 4
- Has fireplace (y/n) Yes
- Community features School bus
- Subdivision Huron-kinloss
- Directions 1456660
- Lot size (acres) 0.0
- Listing # X12230628
- Property sub type Single family residence
- Status Active
- 2nd bedroom 3.75m X 3.63m
Level: 2nd - 3rd bedroom 3.75m X 3.63m
Level: 2nd - 4th bedroom 3.66m X 3.72m
Level: 2nd - Loft 3.32m X 2.65m
Level: 2nd - Pantry 1.82m X 1.68m
Level: Main - Laundry 3.35m X 2.38m
Level: Main - Study 3.66m X 3.96m
Level: Main - Kitchen 3.05m X 4.88m
Level: Main - Primary bedroom 3.96m X 5.18m
Level: Main - Dining room 5m X 4.88m
Level: Main - Great room 5.18m X 4.88m
Level: Main
- Listing source url Https://www.realtor.ca/real-estate/28489268/964-bogdanovic-way-huron-kinloss-huron-kinloss
- Listing type identifier Idx

$-3,220
/ Month

