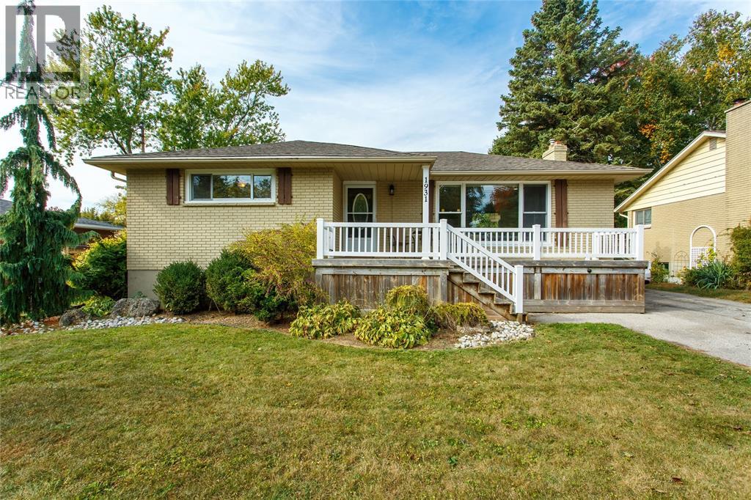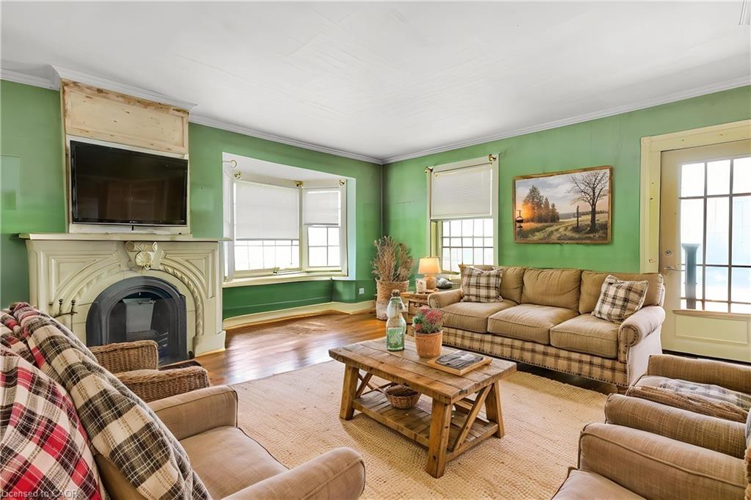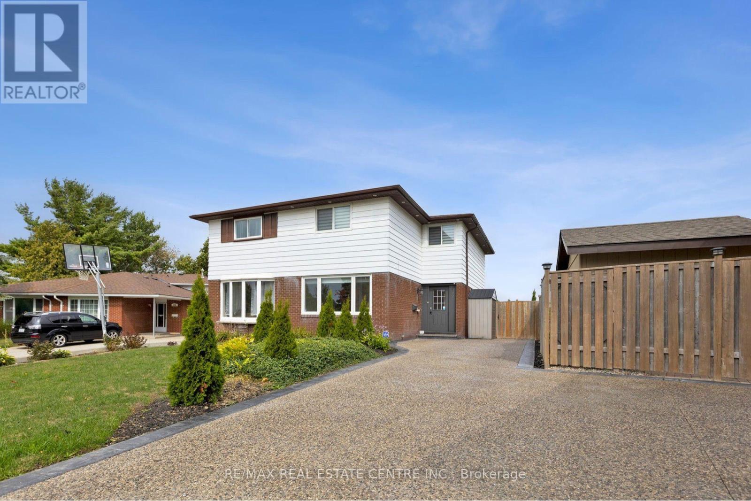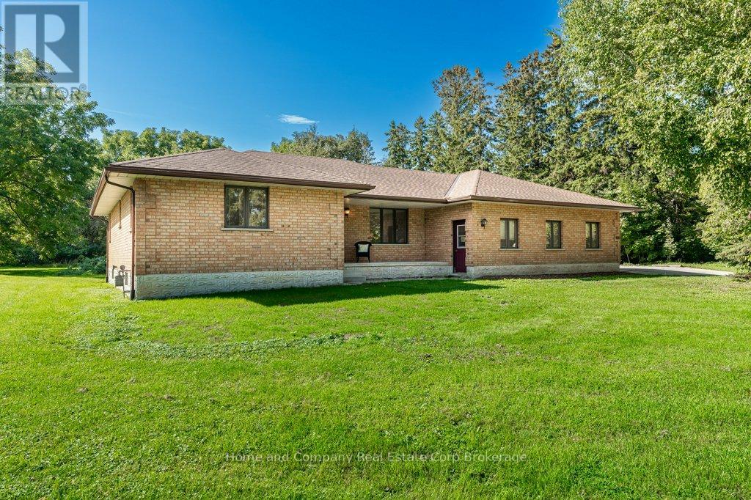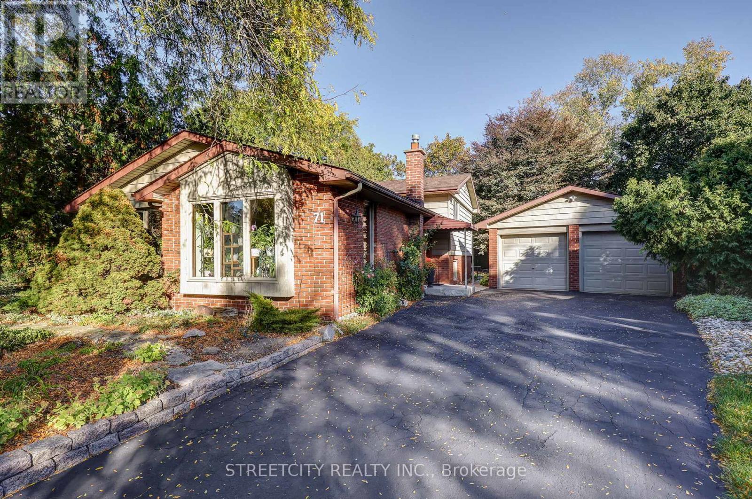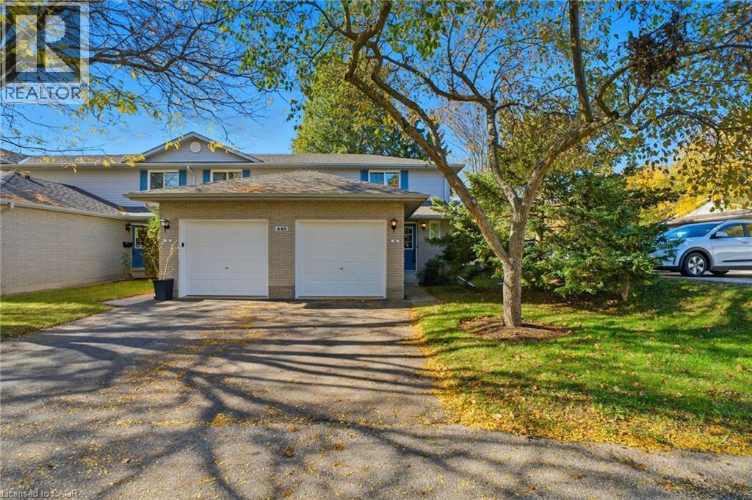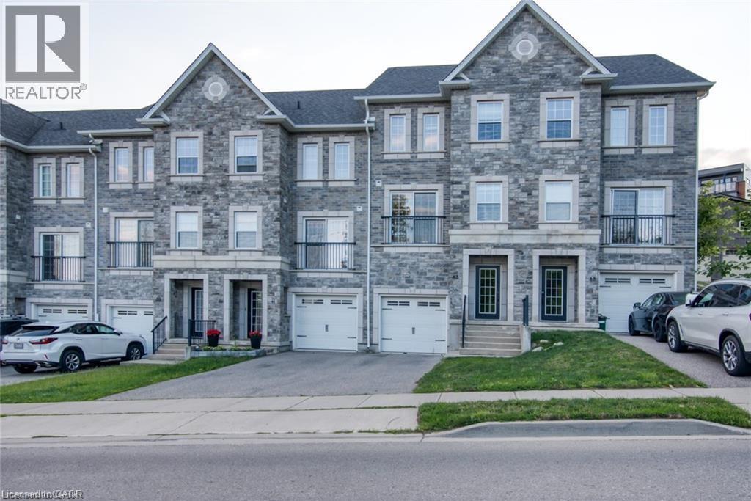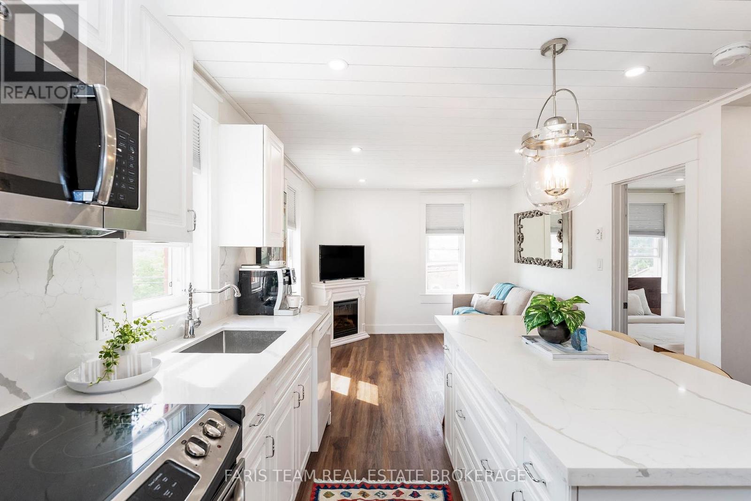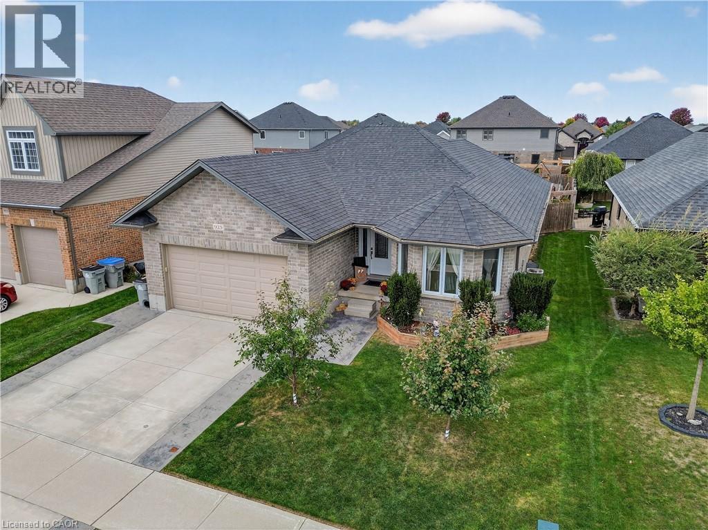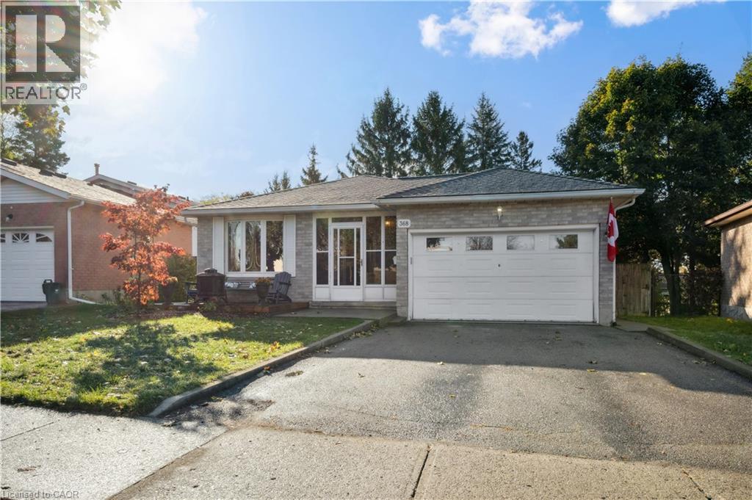- Houseful
- ON
- Huron-Kinloss
- N0G
- 924 Tanglewood Dr

Highlights
This home is
2%
Time on Houseful
136 Days
Home features
Staycation ready
Huron-Kinloss
-17.96%
Description
- Time on Houseful136 days
- Property typeSingle family
- Mortgage payment
Year round home in desirable Point Clark. This 1320 Sq foot home features 1.5 Baths, three spacious bedrooms, Main floor living with access to either covered porch or spacious side deck off the dining room to enjoy the tranquility of the area. Everything you need is within a short walking distance or if you have a golf cart, short drive to sand beach! Situated on a quiet cul de sac which is great for your kids to ride their bikes or scooters. We call Point Clark our hidden gem for a reason and all you need to do is come and check out this home and discover why. All modern conveniences are a short distance away, but living by the water you will never regret. (id:63267)
Home overview
Amenities / Utilities
- Cooling Central air conditioning
- Heat source Natural gas
- Heat type Forced air
- Sewer/ septic Septic system
Exterior
- # total stories 2
- # parking spaces 5
- Has garage (y/n) Yes
Interior
- # full baths 1
- # half baths 1
- # total bathrooms 2.0
- # of above grade bedrooms 3
- Has fireplace (y/n) Yes
Location
- Community features Community centre, school bus
- Subdivision Huron-kinloss
- Directions 2227462
Overview
- Lot size (acres) 0.0
- Listing # X12201613
- Property sub type Single family residence
- Status Active
Rooms Information
metric
- Bathroom 2.43m X 3.04m
Level: 2nd - Bedroom 2.43m X 3.04m
Level: 2nd - 3rd bedroom 2.74m X 2.43m
Level: 2nd - 2nd bedroom 2.43m X 3.65m
Level: 2nd - Kitchen 4.87m X 3.04m
Level: Main - Living room 5.18m X 3.35m
Level: Main - Dining room 3.96m X 3.35m
Level: Main - Laundry 1.82m X 3.04m
Level: Main - Bathroom 1.52m X 1.82m
Level: Main
SOA_HOUSEKEEPING_ATTRS
- Listing source url Https://www.realtor.ca/real-estate/28427841/924-tanglewood-drive-huron-kinloss-huron-kinloss
- Listing type identifier Idx
The Home Overview listing data and Property Description above are provided by the Canadian Real Estate Association (CREA). All other information is provided by Houseful and its affiliates.

Lock your rate with RBC pre-approval
Mortgage rate is for illustrative purposes only. Please check RBC.com/mortgages for the current mortgage rates
$-1,824
/ Month25 Years fixed, 20% down payment, % interest
$
$
$
%
$
%

Schedule a viewing
No obligation or purchase necessary, cancel at any time
Nearby Homes
Real estate & homes for sale nearby

