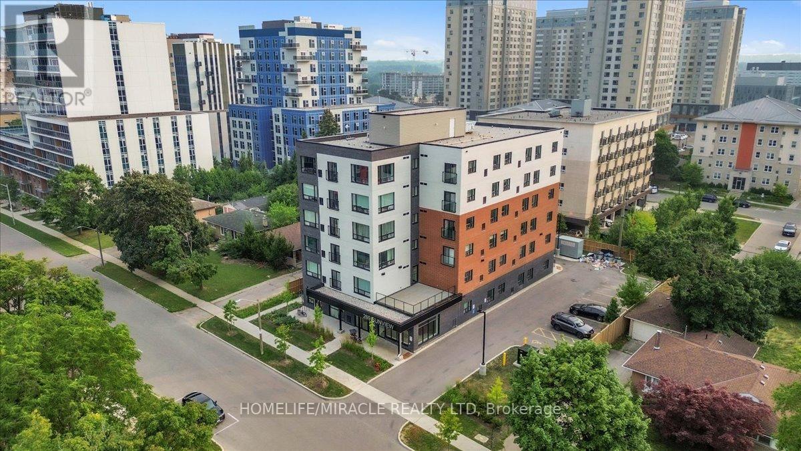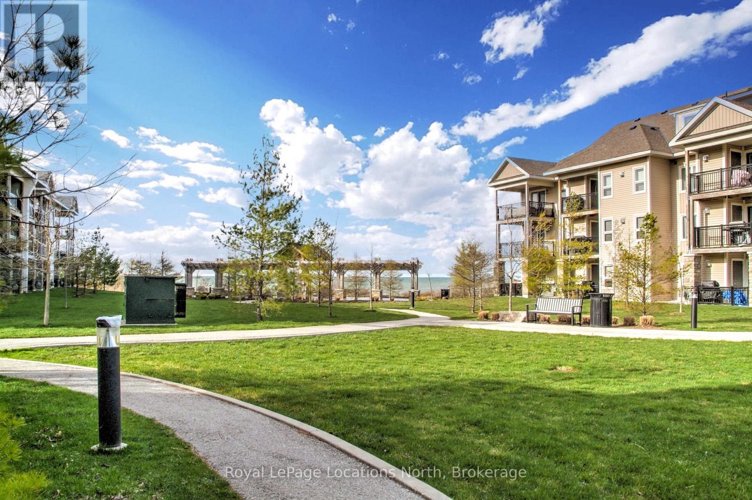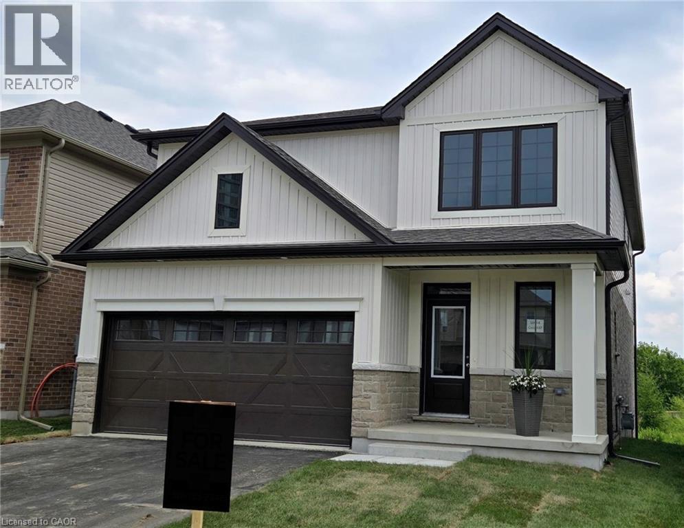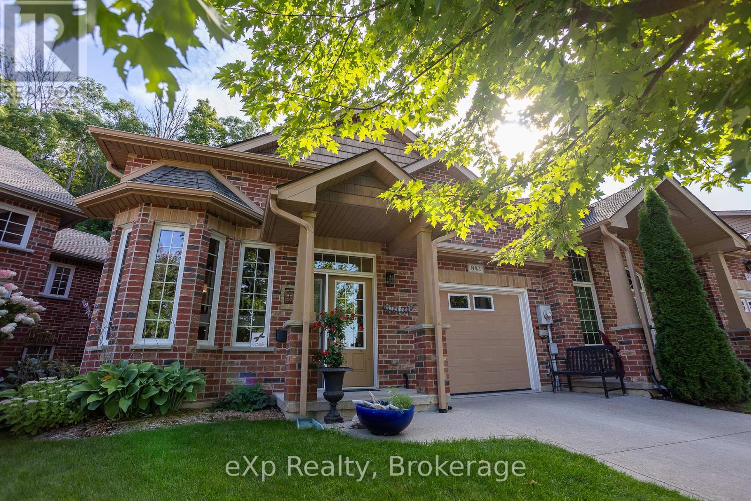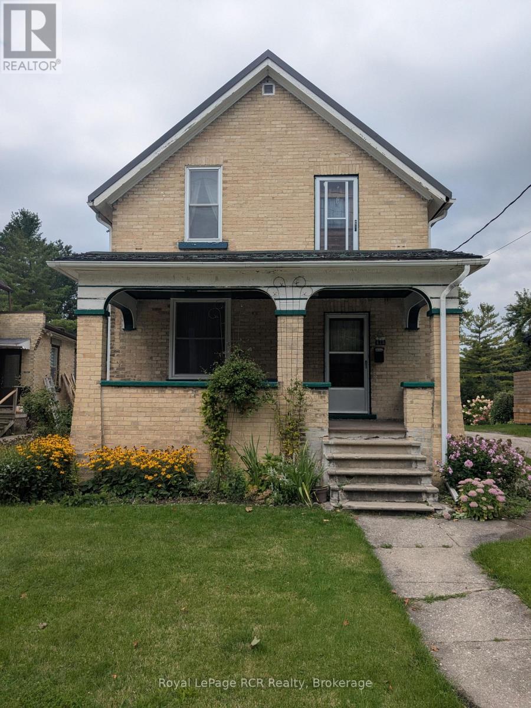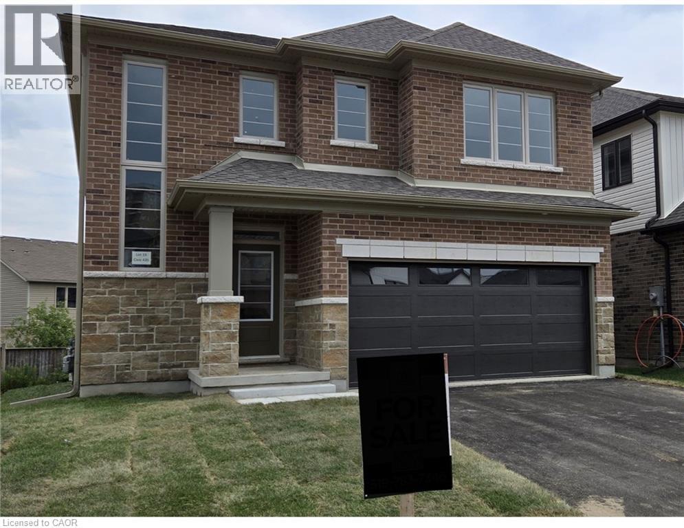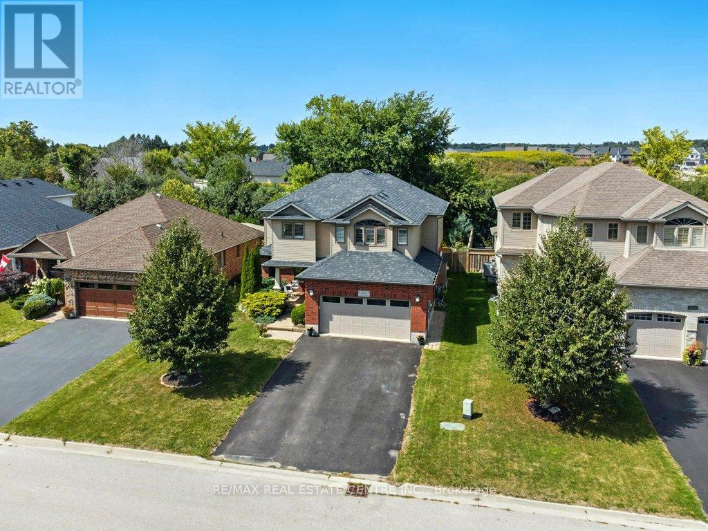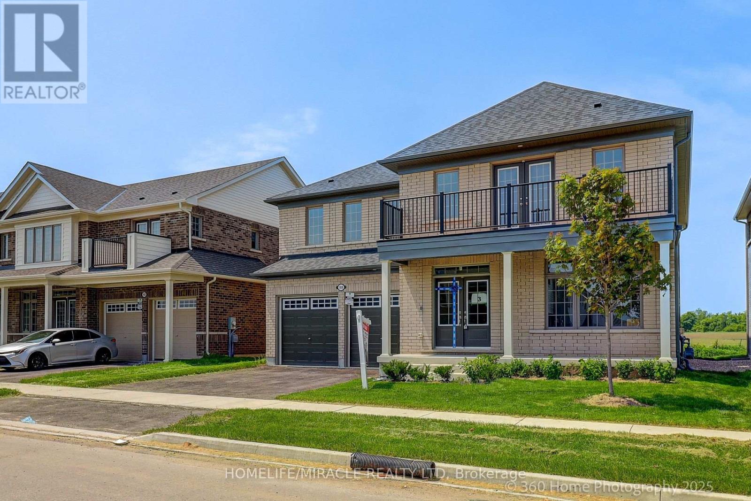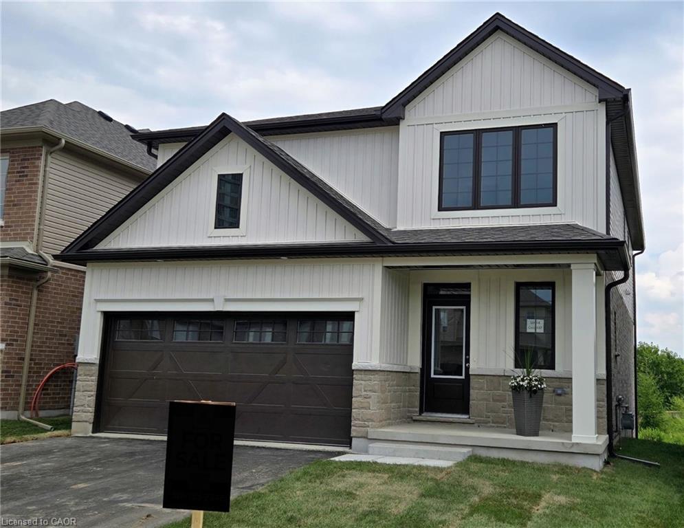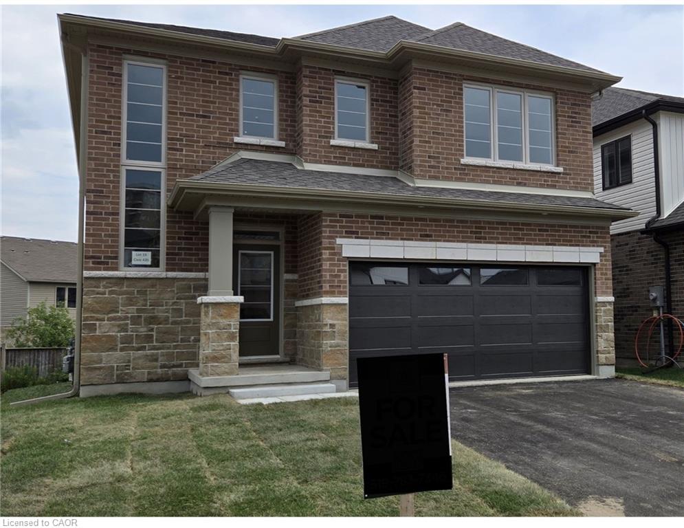- Houseful
- ON
- Huron-Kinloss
- N0G
- 985 Heritage Dr
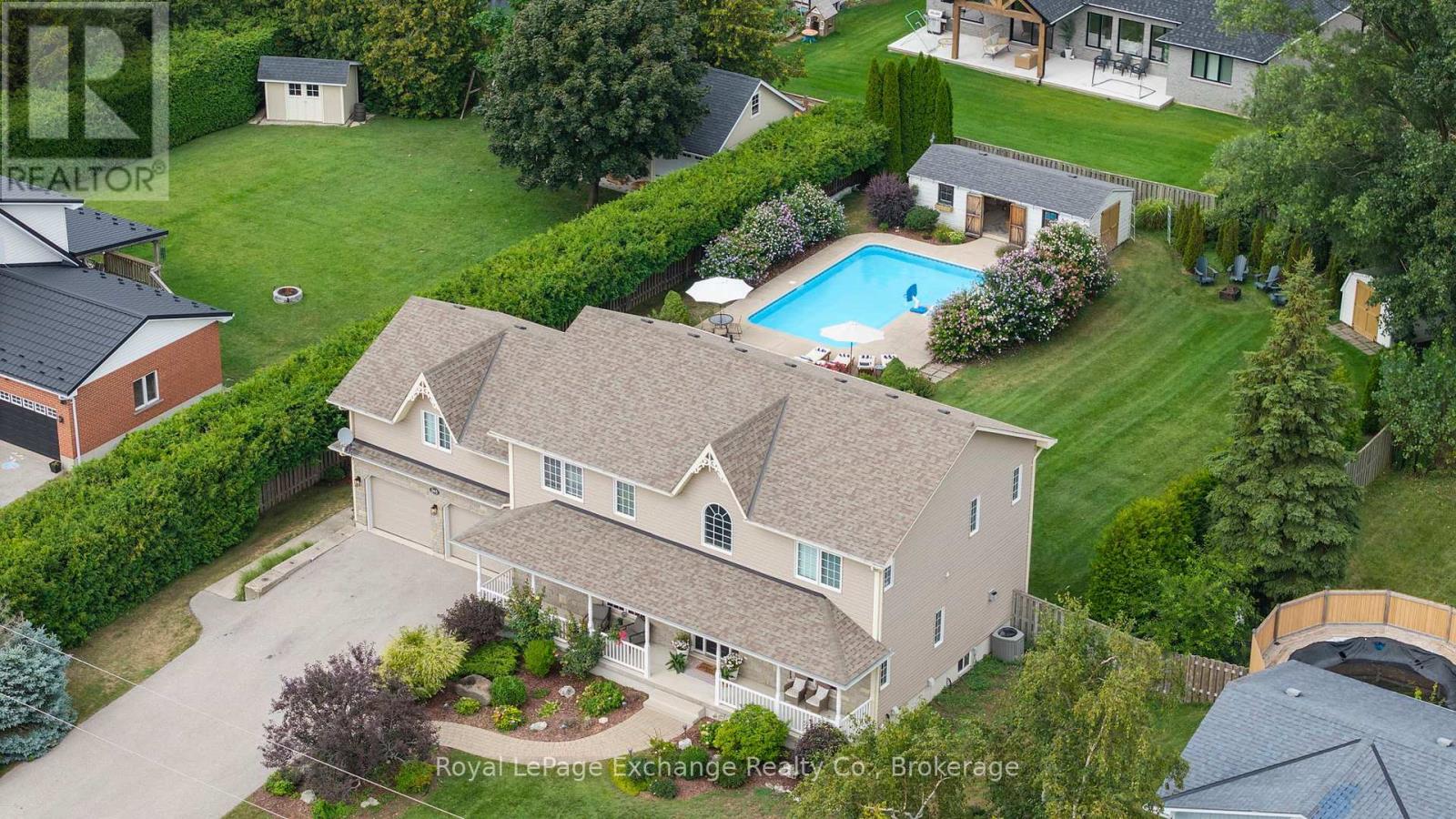
985 Heritage Dr
985 Heritage Dr
Highlights
Description
- Time on Houseful15 days
- Property typeSingle family
- Mortgage payment
Welcome to 985 Heritage Drive, located in the prestigious Heritage Heights subdivision! This beautifully crafted Royal Homes Custom Victorian build has been thoughtfully renovated and updated with meticulous upgrades over the recent years making it truly move-in ready for the next family to enjoy. Just a short walk from the breathtaking Boiler Beach, you'll take in marvellous world class sunsets, morning dog walks through nearby trails and experience the best of lakeside living. Picture yourself after your sunset stand up paddle board on a serene Lake Huron evening, your backyard oasis retreat awaits you, your family (and guests) with a sparkling pool, hot tub, and expansive outdoor space perfect for sports, gatherings, and evenings by the firepit. It's the ultimate staycation lifestyle right at home. Inside, this spacious home offers a well-designed layout with ample living space for a growing family. Every detail blends comfort and function, creating an inviting atmosphere for everyday living and entertaining alike. For added convenience, this home can be sold furnished or unfurnished to suit your lifestyle needs. Only a 7 minute drive to Kincardine's beautiful downtown core with shops, restaurants, parades and events alike. Don't miss this amazing opportunity to own and raise your family in one of the most sought-after neighborhoods where location, privacy, upgrades and amenities bring your lifestyle to the next level. Seller is a registered real estate broker of record. (id:63267)
Home overview
- Cooling Central air conditioning, air exchanger
- Heat source Propane
- Heat type Forced air
- Has pool (y/n) Yes
- Sewer/ septic Septic system
- # total stories 2
- # parking spaces 9
- Has garage (y/n) Yes
- # full baths 2
- # half baths 1
- # total bathrooms 3.0
- # of above grade bedrooms 4
- Has fireplace (y/n) Yes
- Subdivision Huron-kinloss
- Lot desc Landscaped
- Lot size (acres) 0.0
- Listing # X12358769
- Property sub type Single family residence
- Status Active
- 3rd bedroom 3.657m X 3.657m
Level: 2nd - Loft 7.315m X 7.315m
Level: 2nd - Primary bedroom 4.33m X 3.63m
Level: 2nd - Bathroom 2.286m X 3.84m
Level: 2nd - Bathroom 3.62m X 4.27m
Level: 2nd - 4th bedroom 3.352m X 4.267m
Level: 2nd - 2nd bedroom 3.657m X 3.657m
Level: 2nd - Office 3.63m X 3.78m
Level: Main - Eating area 4.52m X 3.12m
Level: Main - Dining room 4.21m X 4.33m
Level: Main - Living room 3.73m X 3.55m
Level: Main - Bathroom 2.62m X 0.097m
Level: Main - Mudroom 2.62m X 2.4m
Level: Main - Kitchen 4.57m X 4.21m
Level: Main
- Listing source url Https://www.realtor.ca/real-estate/28764914/985-heritage-drive-huron-kinloss-huron-kinloss
- Listing type identifier Idx

$-3,173
/ Month

