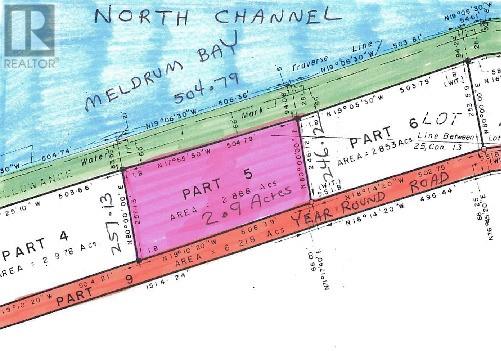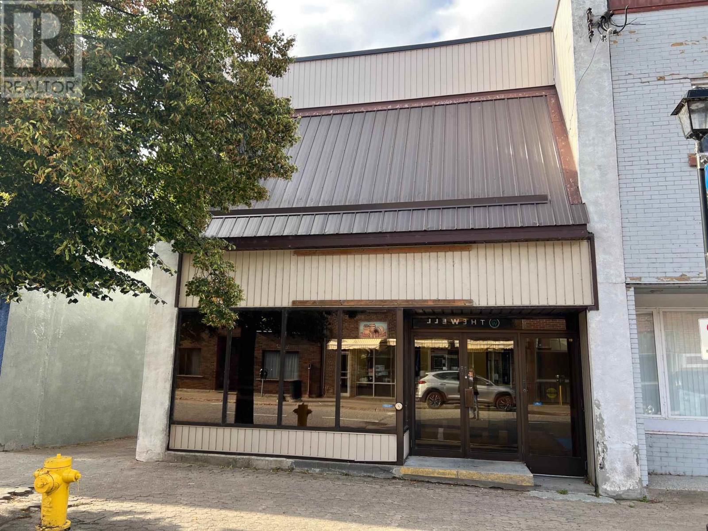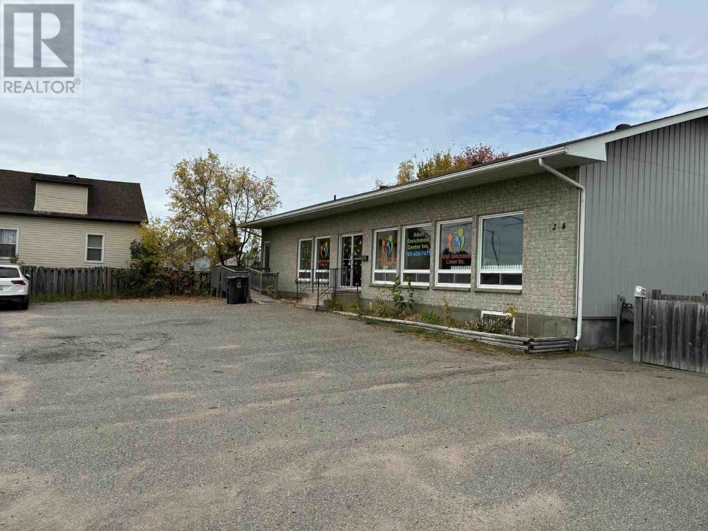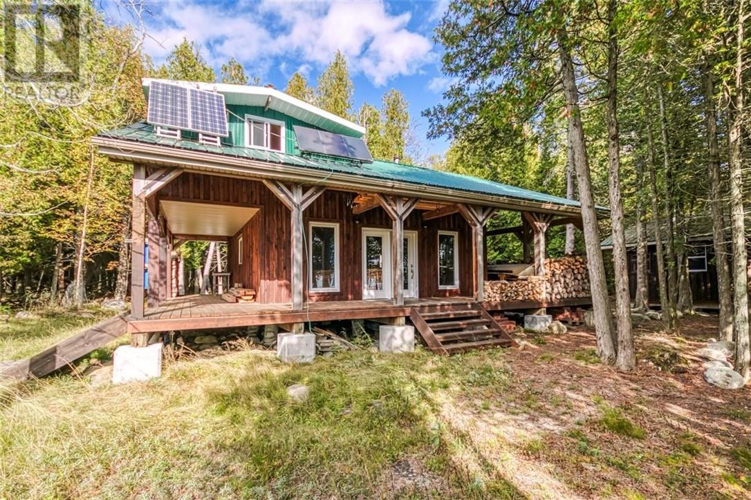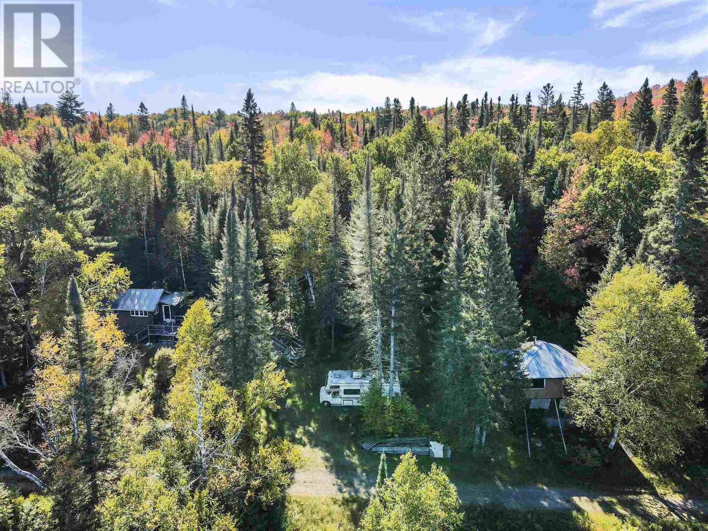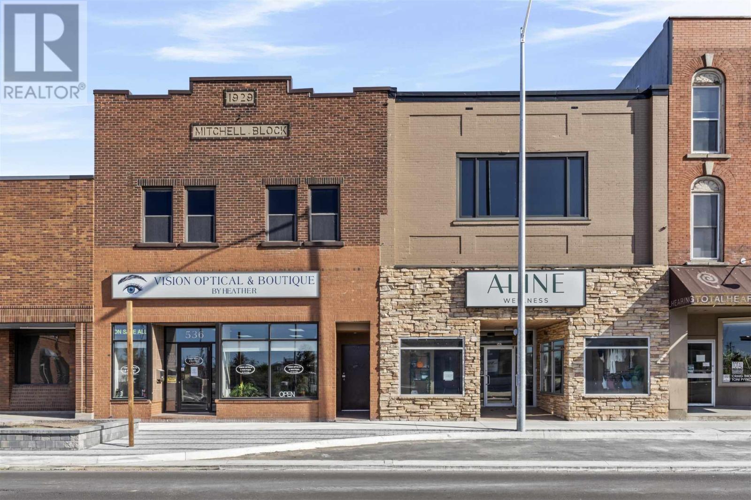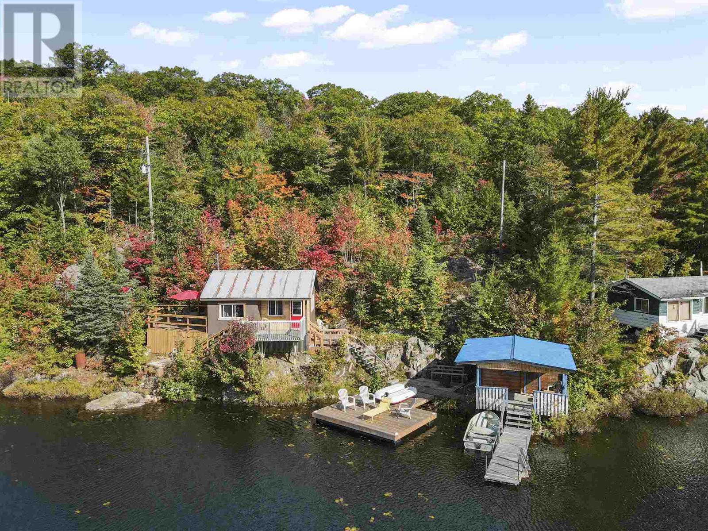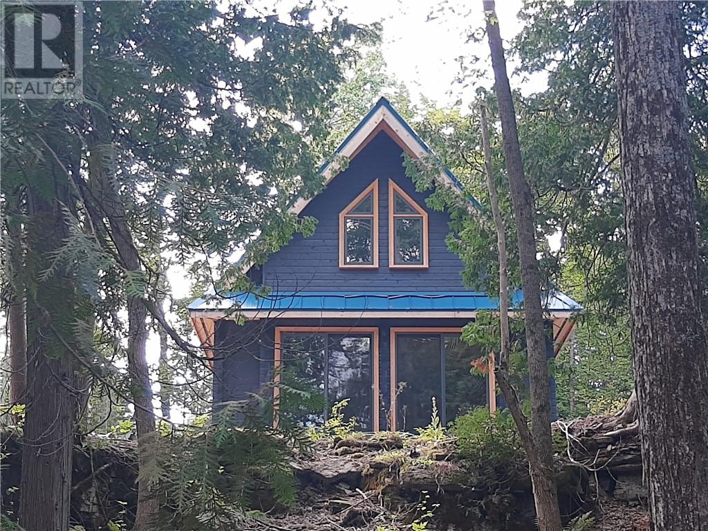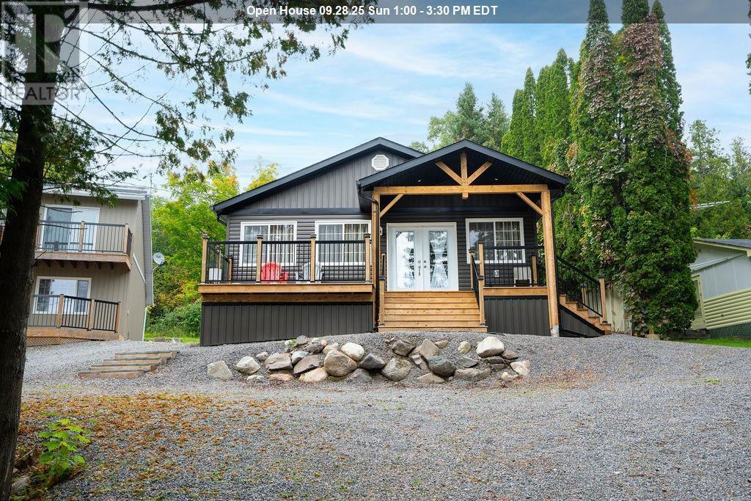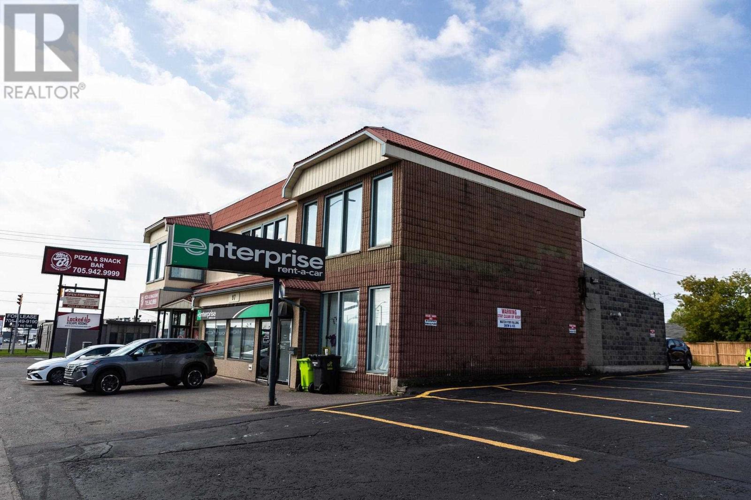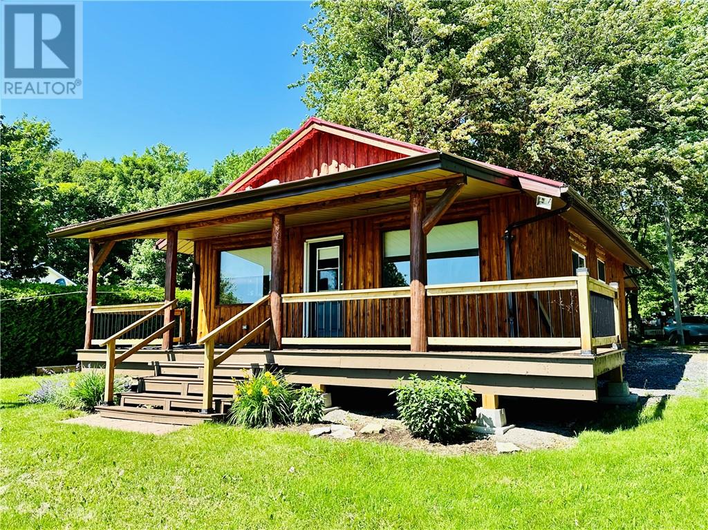- Houseful
- ON
- Huron Shores
- P0R
- 2668 Dayton Rd
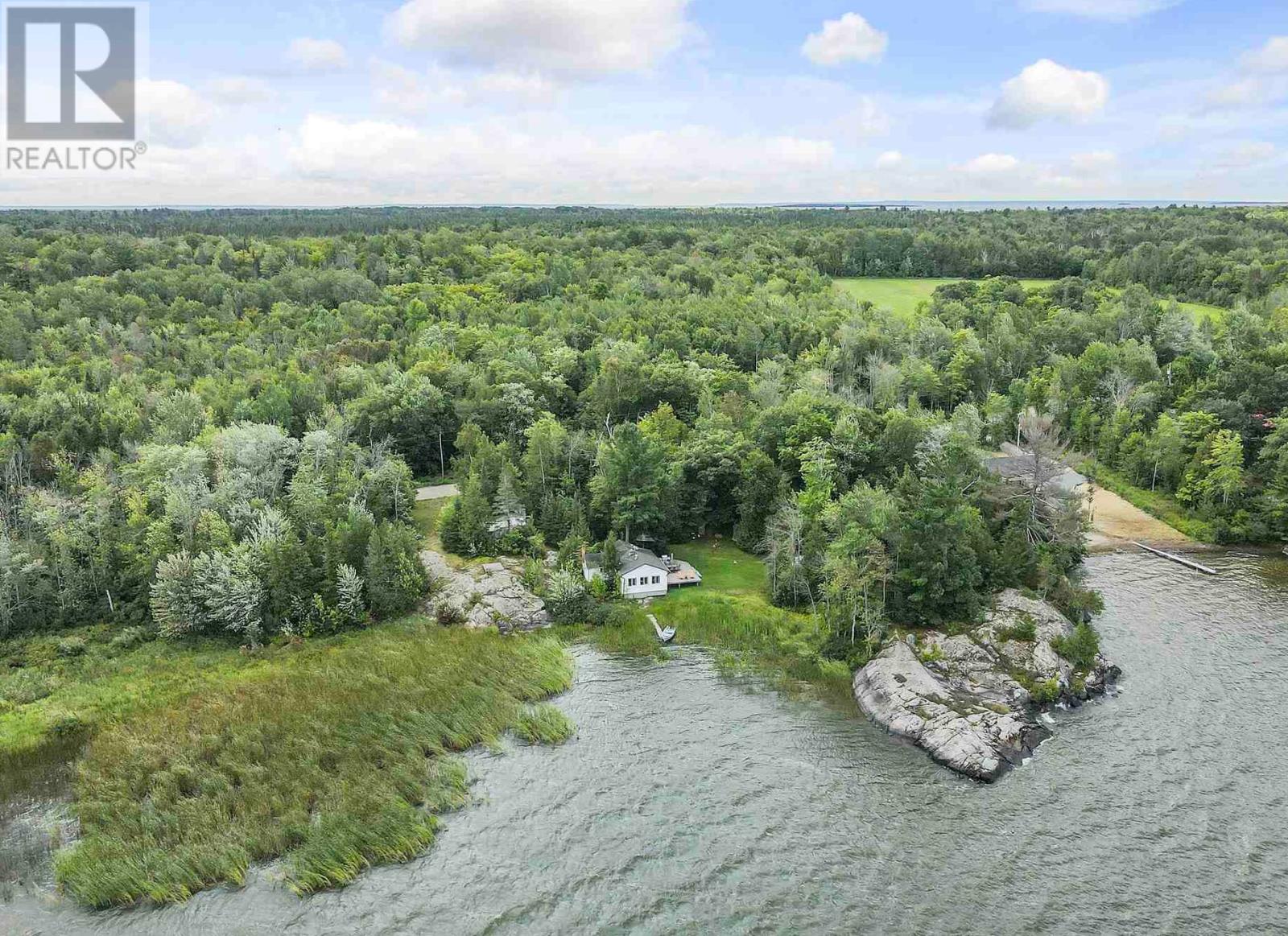
2668 Dayton Rd
2668 Dayton Rd
Highlights
Description
- Home value ($/Sqft)$355/Sqft
- Time on Houseful56 days
- Property typeRecreational
- StyleBungalow
- Mortgage payment
Discover your own private getaway on the pristine shores of Bright Lake. This charming west-facing cottage captures stunning sunset views over the water and offers the perfect blend of rustic charm and natural beauty. Set on over an acre of land with an impressive 275 feet of private frontage, the property features a picturesque rocky point ideal for swimming, fishing, or simply soaking in the views. The cozy 1-bedroom cottage includes a welcoming living room, dining area, and kitchen, with a composting toilet and shower for convenience. An additional outhouse and large storage shed provide extra practicality. Enjoy outdoor living at its best with a spacious deck for entertaining, a fire pit for evenings under the stars, and a wraparound driveway for easy access. Whether you’re looking for a summer retreat, a peaceful weekend escape, or a place to reconnect with nature, this property offers it all. Bright Lake is renowned for its clear waters, great boating, and year-round recreation. With privacy, space, and classic cottage character, this is a rare opportunity to own a true piece of Northern Ontario waterfront. (id:63267)
Home overview
- Heat source Wood
- Heat type Wood stove
- # total stories 1
- # full baths 1
- # total bathrooms 1.0
- # of above grade bedrooms 1
- Subdivision Iron bridge
- Water body name Bright lake
- Lot size (acres) 0.0
- Building size 845
- Listing # Sm252378
- Property sub type Recreational
- Status Active
- Bedroom 11.1m X 7.7m
Level: Main - Dining room 15.6m X 9.7m
Level: Main - Kitchen 11.4m X 11.3m
Level: Main - Bathroom 10.11m X 7.7m
Level: Main - Great room 19.5m X 11.4m
Level: Main
- Listing source url Https://www.realtor.ca/real-estate/28776868/2668-dayton-rd-iron-bridge-iron-bridge
- Listing type identifier Idx

$-800
/ Month


