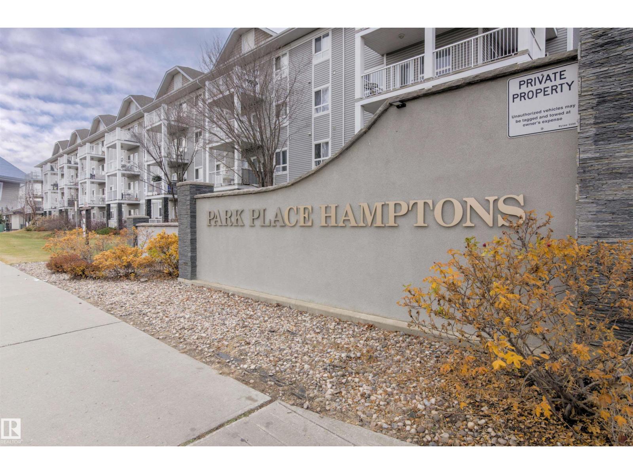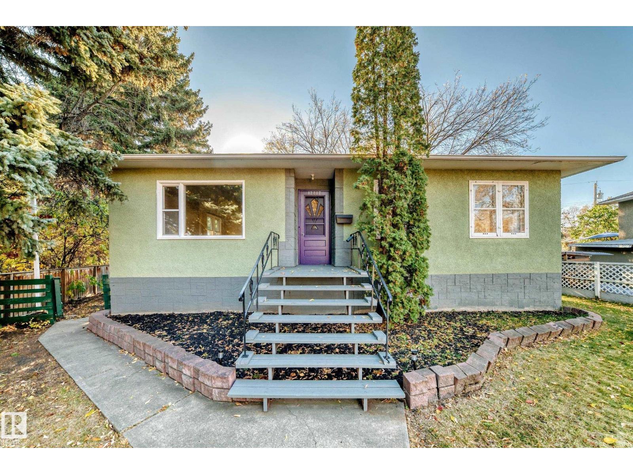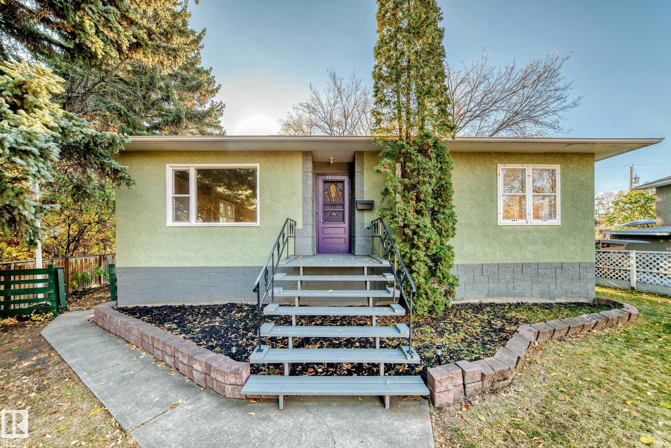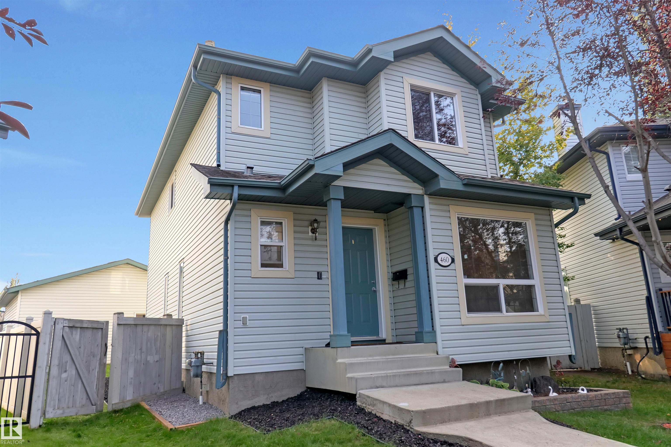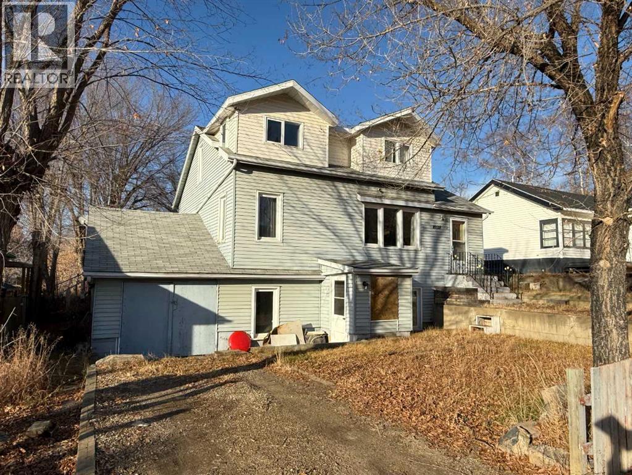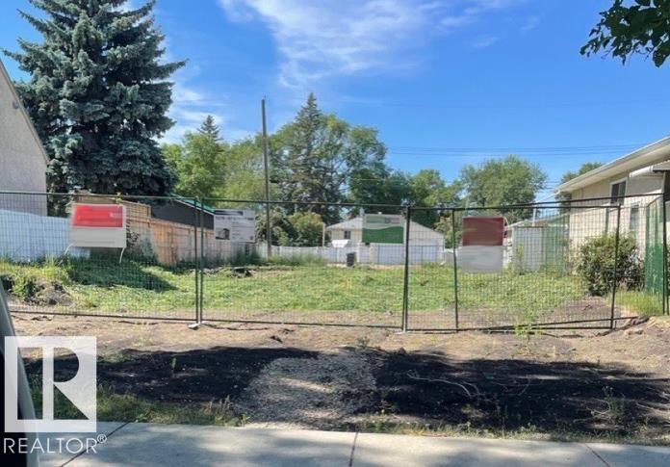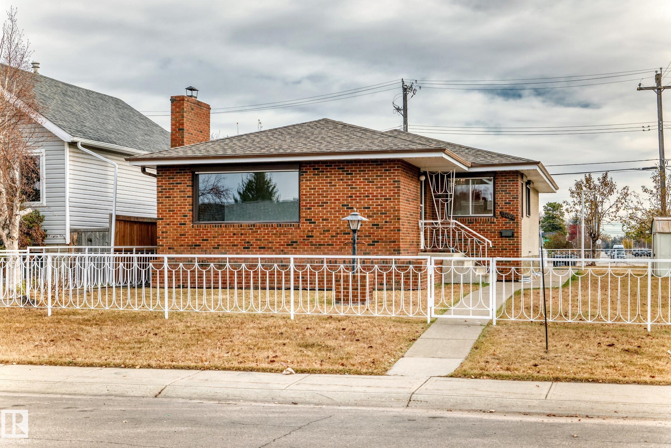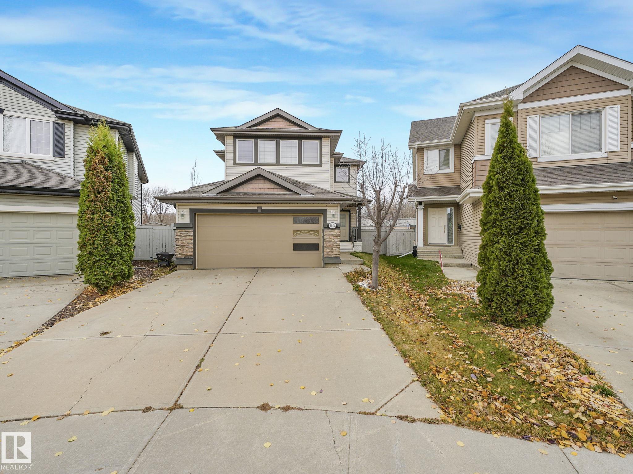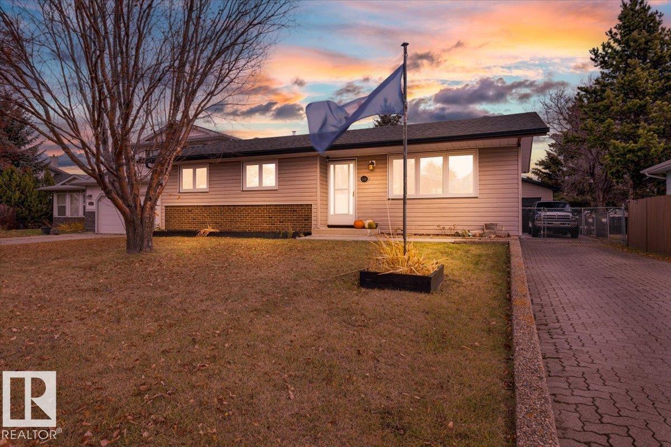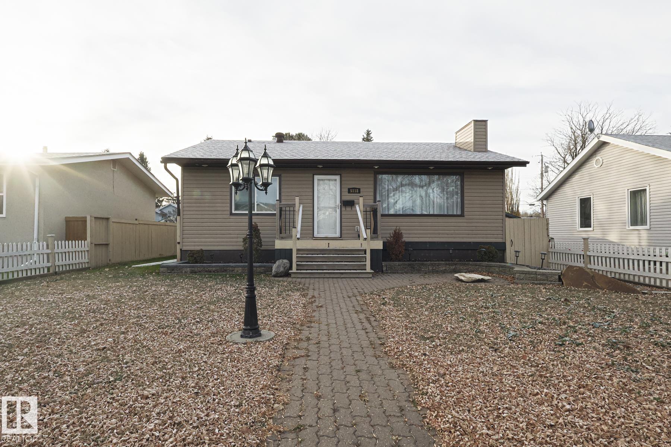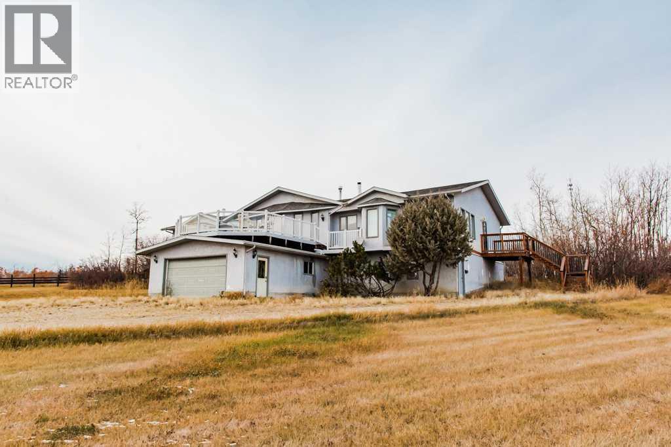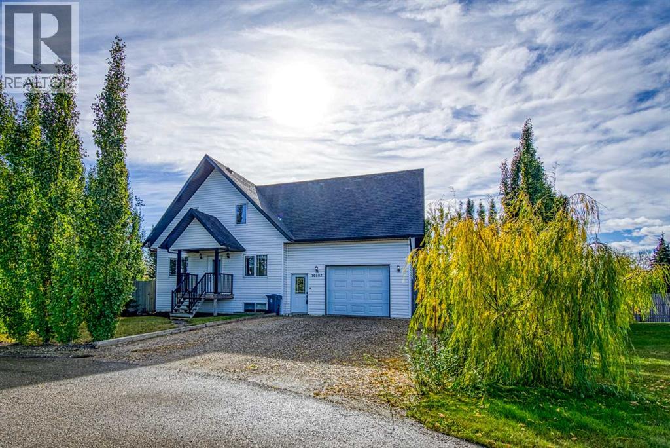
Highlights
Description
- Home value ($/Sqft)$196/Sqft
- Time on Houseful25 days
- Property typeSingle family
- Median school Score
- Year built2010
- Garage spaces2
- Mortgage payment
Located in a quiet cul-de-sac in the lovely Hamlet of Hythe, this charming 5-bedroom, 2.5-bathroom home offers space, comfort, and exceptional curb appeal. The unique two-storey layout is filled with natural light, creating a bright and welcoming atmosphere throughout. The main floor features a functional design with generous living and dining areas, perfect for both everyday living and entertaining. Upstairs, you’ll find comfortable bedrooms, while the fully developed basement provides additional living space ideal for a family room, home office, or guest area.Outside, the beautifully landscaped pie-shaped yard offers privacy, fire pit area and large garden area. Whether you’re enjoying morning coffee on the deck or hosting summer gatherings, the yard feels like your own private retreat. An attached garage with lots of shelving adds convenience and completes this wonderful package.A truly inviting home in a peaceful setting — perfect for anyone looking to enjoy small-town living at its best! (id:63267)
Home overview
- Cooling None
- Heat source Natural gas
- Heat type Forced air
- # total stories 2
- Fencing Fence
- # garage spaces 2
- # parking spaces 4
- Has garage (y/n) Yes
- # full baths 2
- # half baths 1
- # total bathrooms 3.0
- # of above grade bedrooms 4
- Flooring Concrete, laminate, tile
- Lot dimensions 9861
- Lot size (acres) 0.23169643
- Building size 1574
- Listing # A2261316
- Property sub type Single family residence
- Status Active
- Primary bedroom 5.614m X 4.115m
Level: 2nd - Bedroom 3.658m X 4.648m
Level: 2nd - Bathroom (# of pieces - 4) 2.743m X 3.048m
Level: 2nd - Bedroom 3.048m X 3.658m
Level: 2nd - Bedroom 3.405m X 3.581m
Level: Basement - Furnace 2.844m X 2.438m
Level: Basement - Family room 3.911m X 3.581m
Level: Basement - Bathroom (# of pieces - 3) 2.387m X 2.414m
Level: Basement - Laundry 1.829m X 1.829m
Level: Main - Kitchen 3.225m X 5.13m
Level: Main - Dining room 3.81m X 3.481m
Level: Main - Bathroom (# of pieces - 2) 1.524m X 1.829m
Level: Main - Living room 4.063m X 3.734m
Level: Main - Dining room 3.81m X 3.481m
Level: Main
- Listing source url Https://www.realtor.ca/real-estate/28960635/10602-100-ave-hythe
- Listing type identifier Idx

$-824
/ Month

