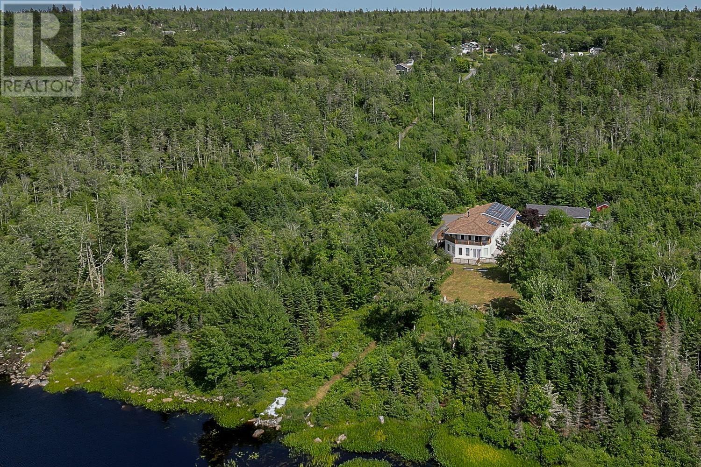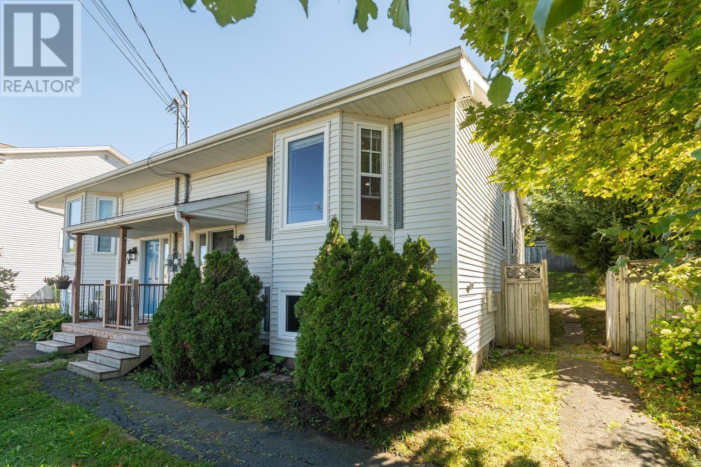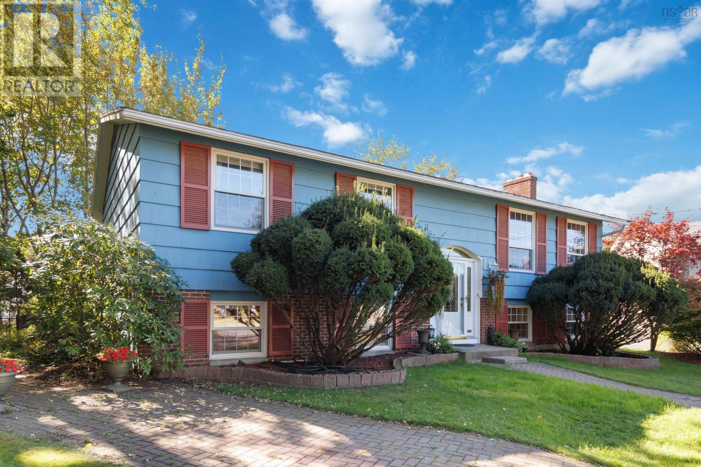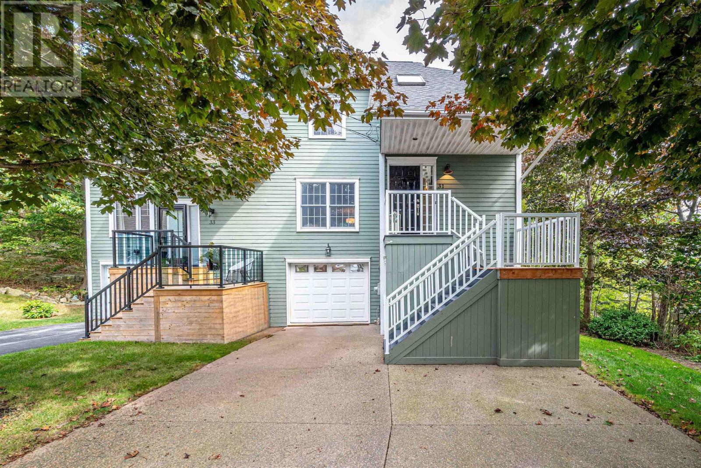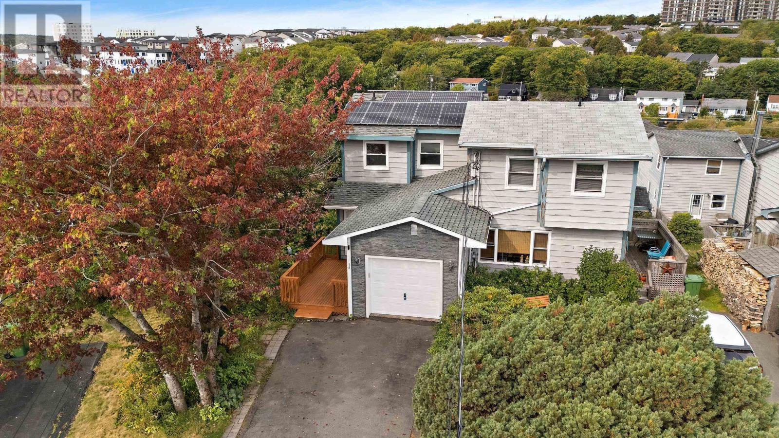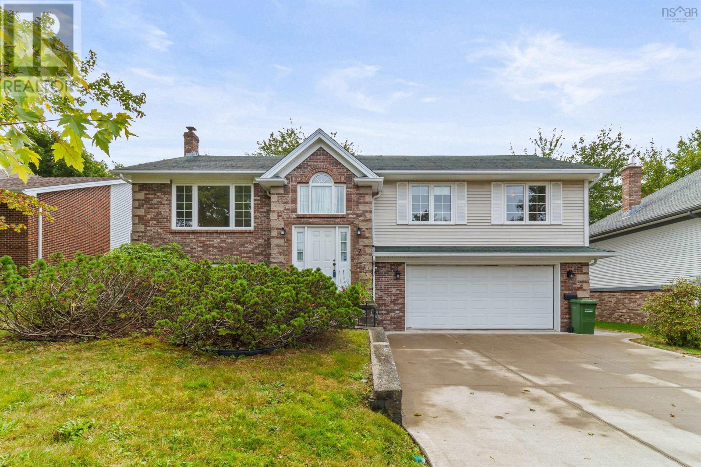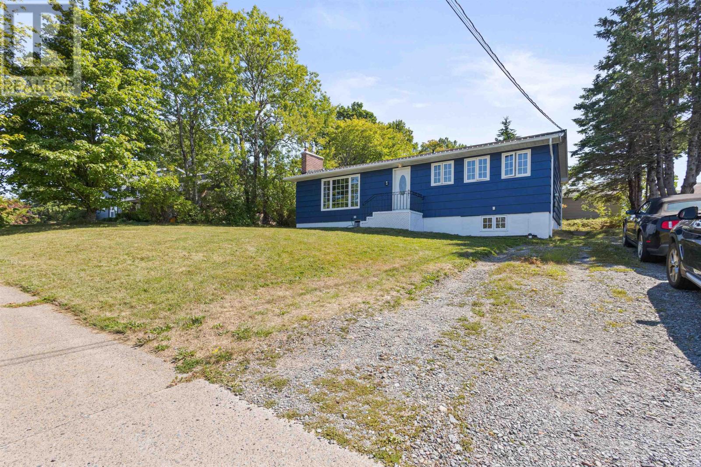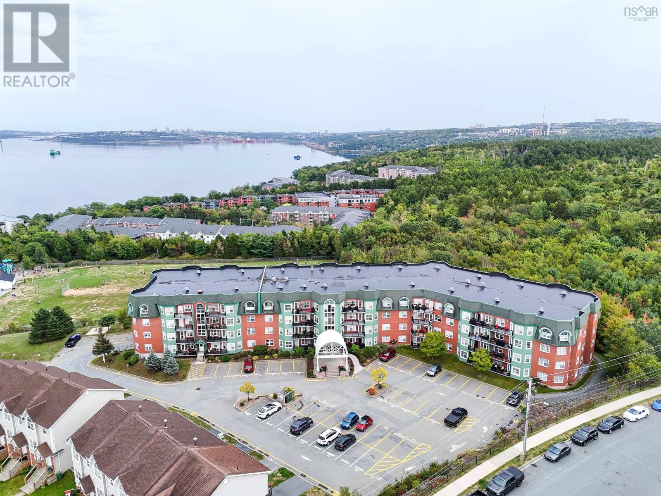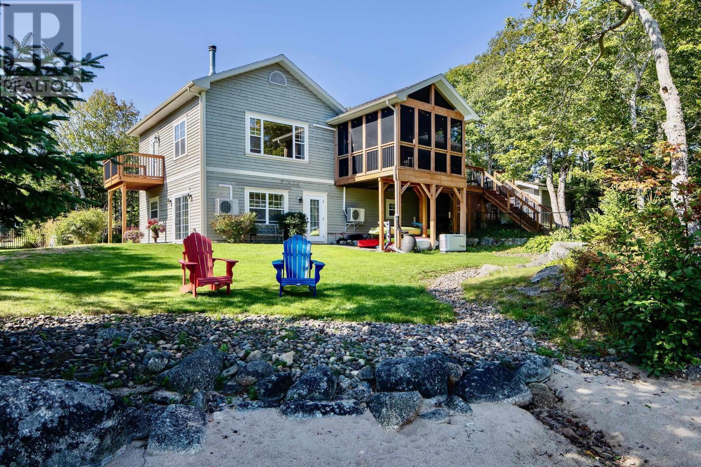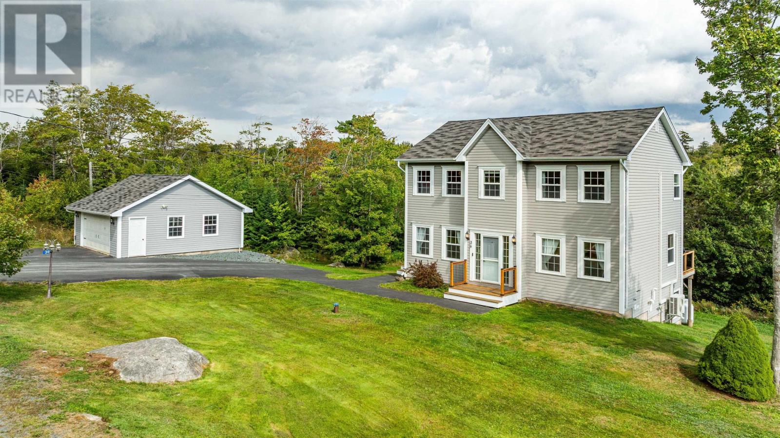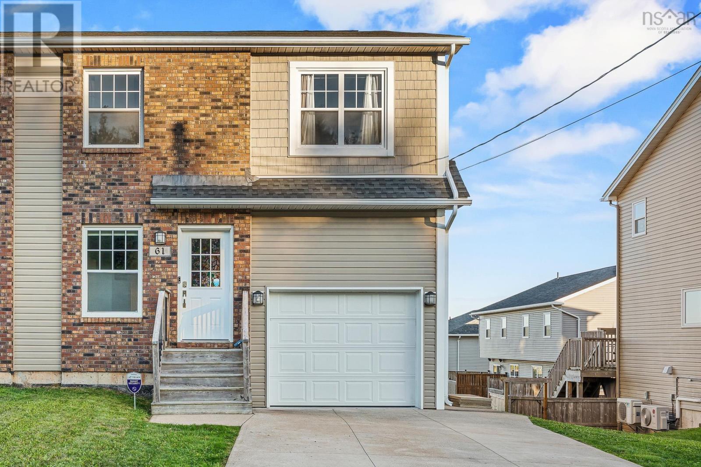- Houseful
- NS
- Indian Harbour
- B3Z
- 8554 Peggys Cove Rd
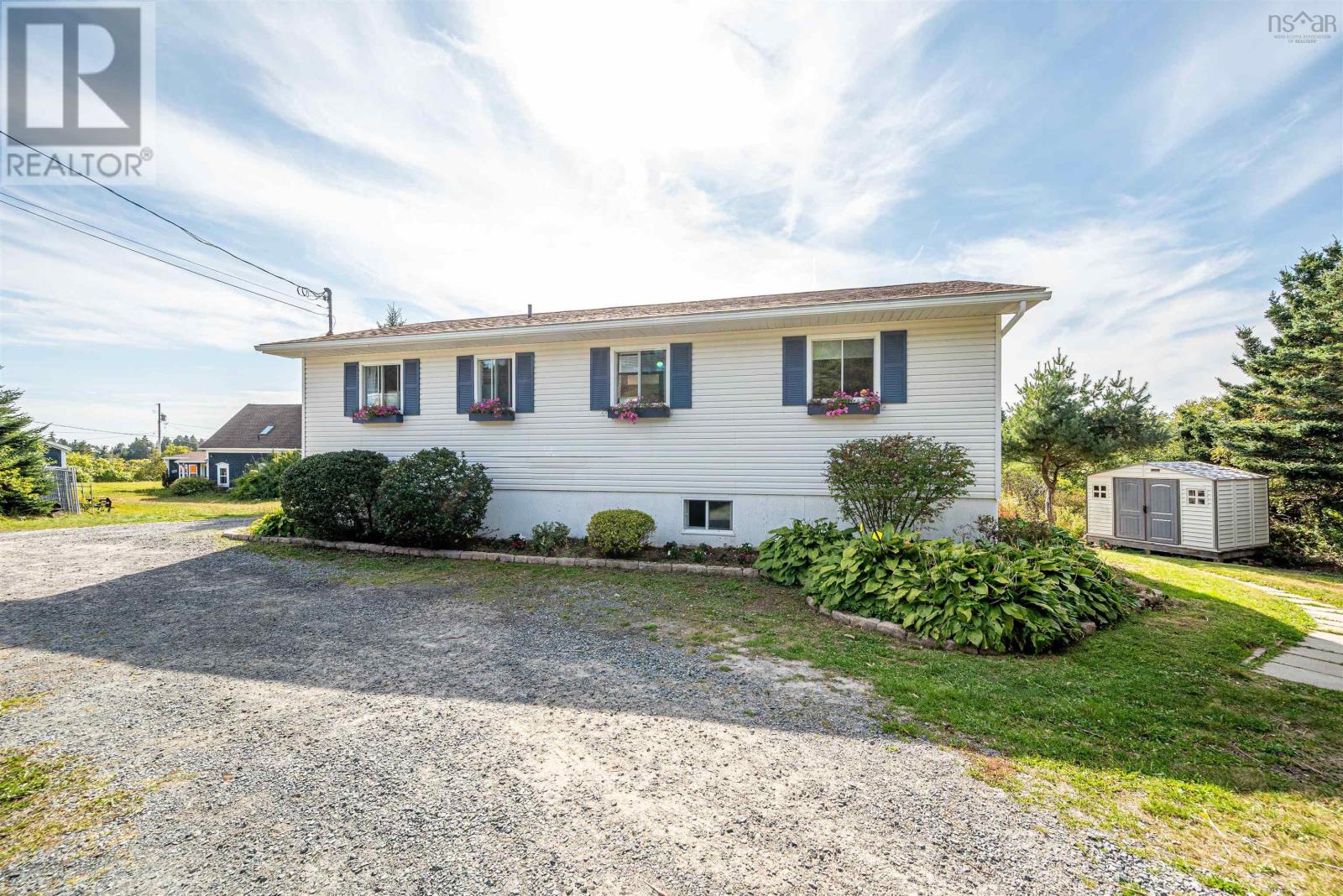
8554 Peggys Cove Rd
8554 Peggys Cove Rd
Highlights
Description
- Home value ($/Sqft)$304/Sqft
- Time on Housefulnew 4 days
- Property typeSingle family
- Lot size0.55 Acre
- Year built1989
- Mortgage payment
Ideal for extended family, this upgraded raised bungalow packs a ton of value into an affordable price. Step out back to enjoy ocean views, a recently fenced dog run, and a brand-new deck, plus a small solarium that serves as the entrance to the lower level. Inside, the galley-style kitchen offers plenty of workspace and storage, leading to the open-concept Living and Dining Roomsboth perfectly positioned to capture stunning views of St. Margarets Bay and Jacks Island through west-facing windows and a sliding glass door. This level also features 3 bedrooms, including the Primary with a double closet, and the updated main 4pc bath. The lower level includes a large unfinished workshop with laundry and utilities, as well as a finished suite-style space ideal for teens or in-laws, complete with a Den, Living Room, kitchenette (with heat pump), and its own walkout to the back yard. Watch the videos, explore the 360 tour, and book your private visit today! (id:63267)
Home overview
- Cooling Heat pump
- Sewer/ septic Septic system
- # total stories 1
- # full baths 2
- # total bathrooms 2.0
- # of above grade bedrooms 3
- Flooring Ceramic tile, tile, vinyl plank
- Community features School bus
- Subdivision Indian harbour
- View Ocean view
- Directions 1459609
- Lot desc Landscaped
- Lot dimensions 0.5473
- Lot size (acres) 0.55
- Building size 1530
- Listing # 202523804
- Property sub type Single family residence
- Status Active
- Bathroom (# of pieces - 1-6) 5.7m X 5.5m
Level: Basement - Living room 9.1m X 10.1m
Level: Basement - Den 10.2m X 9m
Level: Basement - Kitchen 9.8m X 10.5m
Level: Basement - Kitchen 7.4m X 16m
Level: Main - Bedroom 8.11m X 7.11m
Level: Main - Primary bedroom 9.9m X 11.3m
Level: Main - Foyer 3.6m X 5.3m
Level: Main - Living room 12.1m X 11.2m
Level: Main - Bedroom 11.4m X 9.9m
Level: Main - Dining room 11.2m X 14.7m
Level: Main - Bathroom (# of pieces - 1-6) 7.11m X 6.5m
Level: Main
- Listing source url Https://www.realtor.ca/real-estate/28887196/8554-peggys-cove-road-indian-harbour-indian-harbour
- Listing type identifier Idx

$-1,240
/ Month

