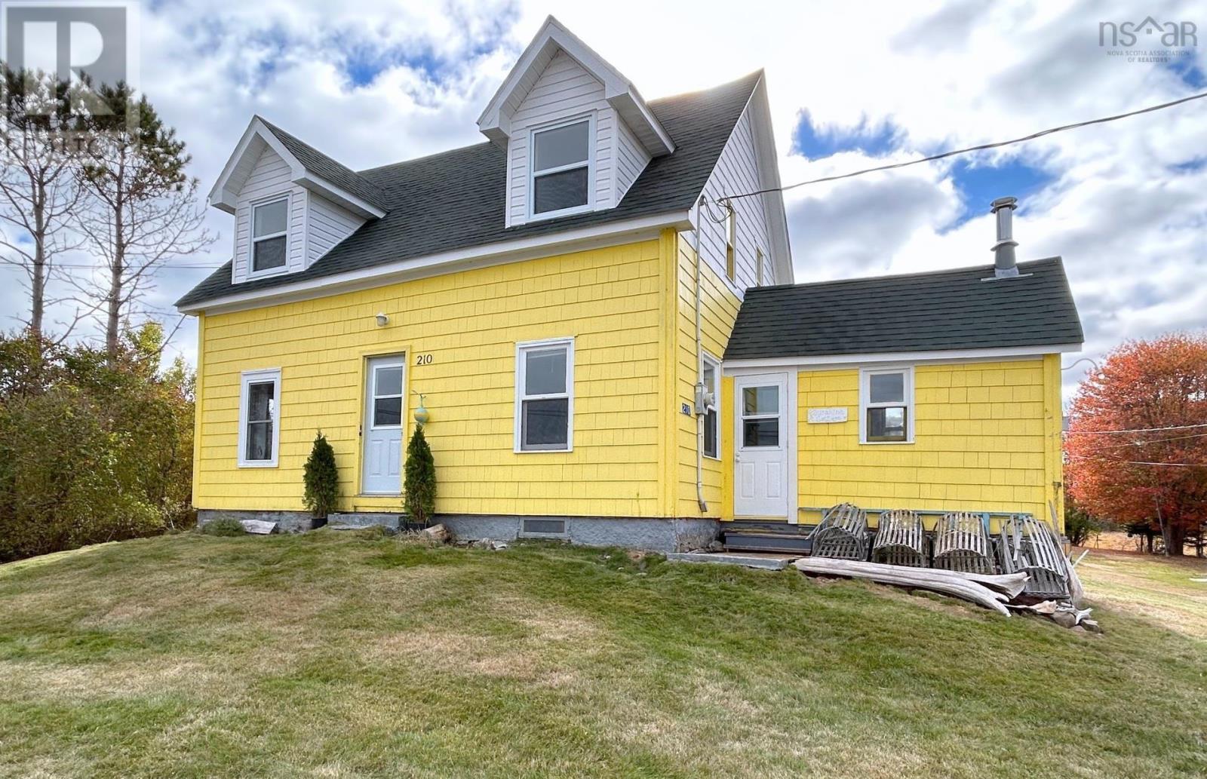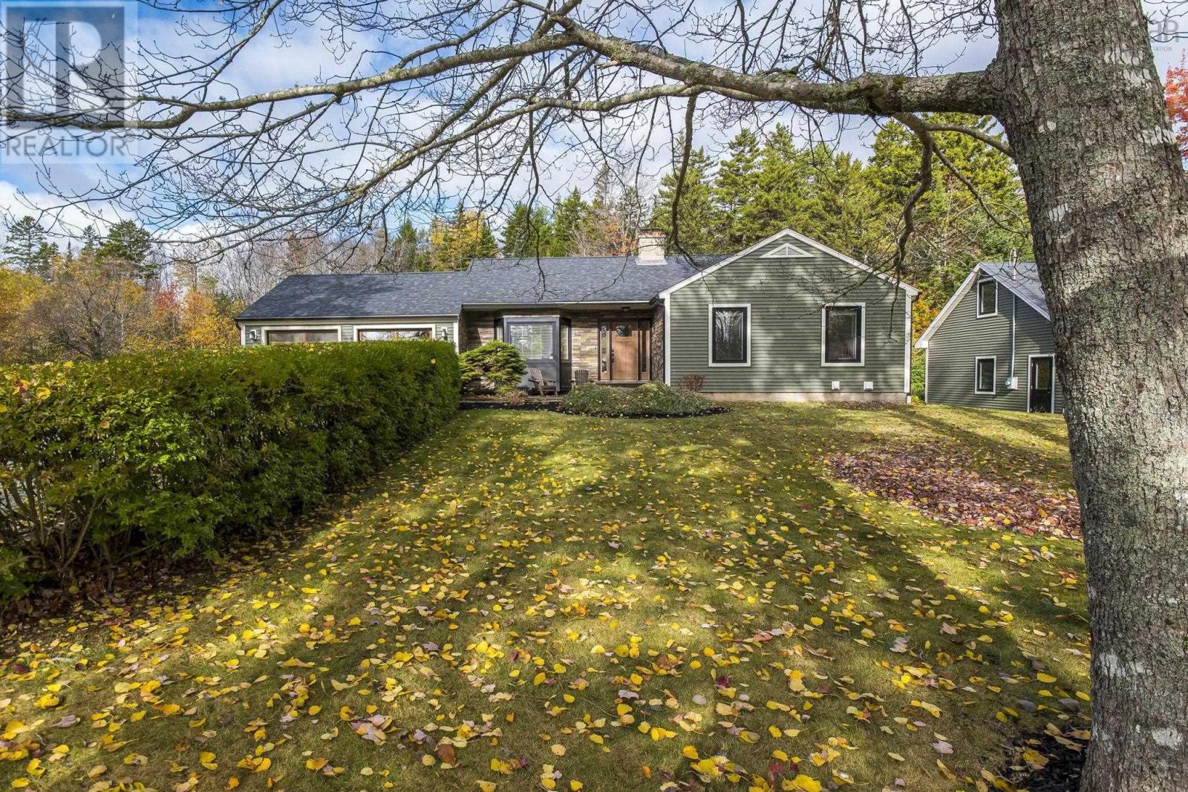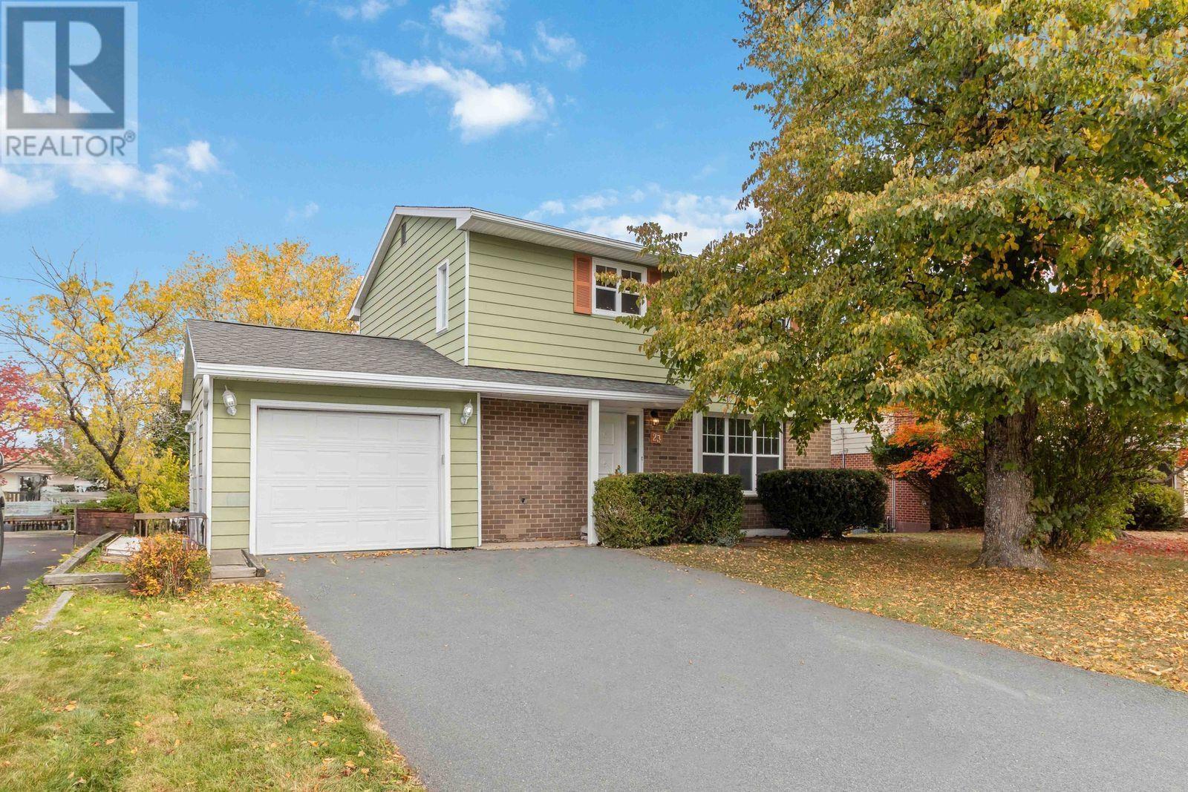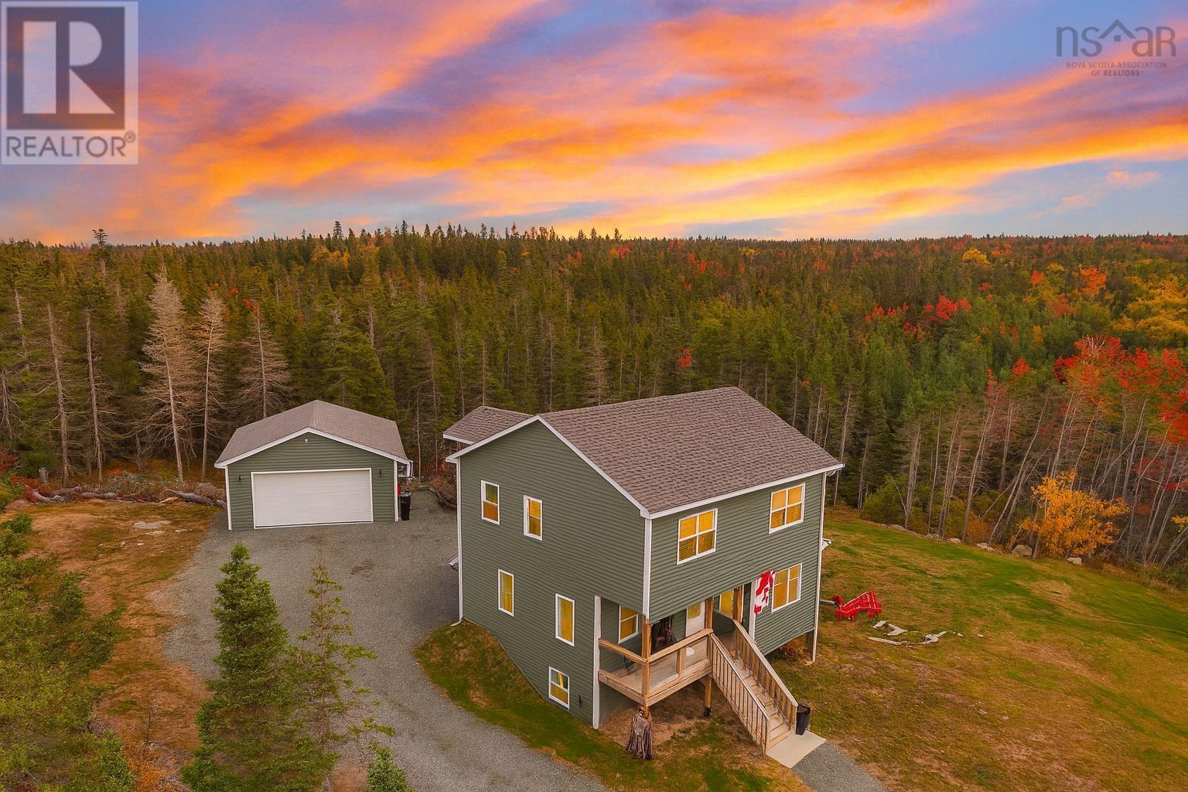- Houseful
- NS
- Indian Harbour
- B3Z
- 8776 Peggys Cove Rd
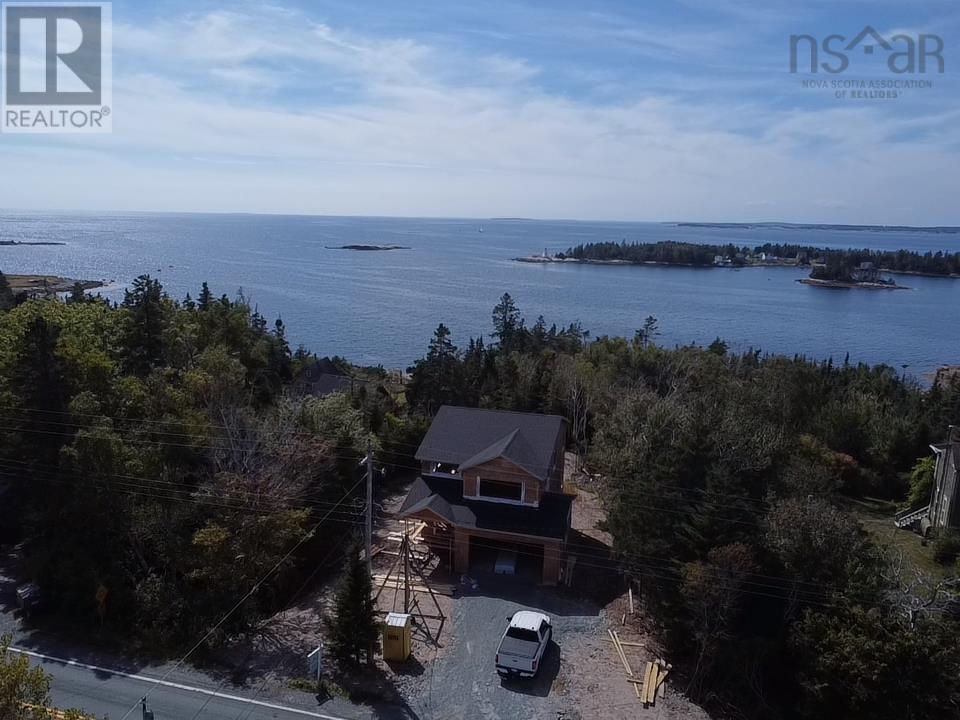
Highlights
Description
- Home value ($/Sqft)$339/Sqft
- Time on Houseful102 days
- Property typeSingle family
- Lot size0.81 Acre
- Mortgage payment
Situated along the scenic Peggys Cove Road in the charming oceanside community of Indian Harbour, this stunning 2-storey home offers the perfect blend of privacy, modern comfort, and coastal living. Enjoy ocean views and direct access to the water, all just minutes from world-famous Peggys Cove. With 4 bedrooms, 4 bathrooms, and a fully finished walkout basement, this home is designed for both relaxed family living and effortless entertaining. The main floor boasts 9-foot ceilings and an open-concept layout with a bright kitchen featuring cabinetry to the ceiling, a spacious dining area, and a family room complete with a propane fireplace. Step outside to your full-length back deckideal for summer BBQs with a propane hookup and scenic views over the bay. Upstairs, the primary suite offers a luxurious retreat with a spa-inspired ensuite featuring a tiled shower with an acrylic base, handheld and rain showerheads, and a generous walk-in closet. Two additional large bedrooms, a full bath, and a convenient laundry room complete the upper level. The fully finished basement expands your living space with a fourth bedroom, another full bath, a rec room, and a custom wet barperfect for hosting guests or relaxing in style. Additional upgrades include a fully ducted heat pump, eye-catching stonework around the double car garage, and year-round comfort and energy efficiency. Live the coastal lifestyle youve been dreaming of in The Cansowhere thoughtful design meets breathtaking surroundings. (id:63267)
Home overview
- Cooling Heat pump
- Sewer/ septic Septic system
- # total stories 2
- Has garage (y/n) Yes
- # full baths 3
- # half baths 1
- # total bathrooms 4.0
- # of above grade bedrooms 4
- Flooring Laminate, tile, vinyl plank
- Subdivision Indian harbour
- View Harbour, ocean view, view of water
- Lot dimensions 0.81
- Lot size (acres) 0.81
- Building size 2917
- Listing # 202517359
- Property sub type Single family residence
- Status Active
- Other NaNm X 5.2m
Level: 2nd - Ensuite (# of pieces - 2-6) 4 Pcs
Level: 2nd - Laundry 9.1m X 5.6m
Level: 2nd - Bedroom 12.1m X 11.6m
Level: 2nd - Bathroom (# of pieces - 1-6) 4 Pcs
Level: 2nd - Bedroom 12.1m X NaNm
Level: 2nd - Primary bedroom 16.1m X 14.5m
Level: 2nd - Recreational room / games room 27m X 14.3m
Level: Lower - Bathroom (# of pieces - 1-6) 4 Pcs
Level: Lower - Utility 10.1m X 7m
Level: Lower - Bedroom 12m X 10.6m
Level: Lower - Foyer 8m X 5.1m
Level: Main - Other NaNm X 6m
Level: Main - Family room 14.3m X 13.7m
Level: Main - Dining room 13.3m X 11.11m
Level: Main - Bathroom (# of pieces - 1-6) 2 Pcs
Level: Main - Den 9.1m X NaNm
Level: Main - Kitchen 13.13m X 9m
Level: Main
- Listing source url Https://www.realtor.ca/real-estate/28593145/8776-peggys-cove-road-indian-harbour-indian-harbour
- Listing type identifier Idx

$-2,640
/ Month






