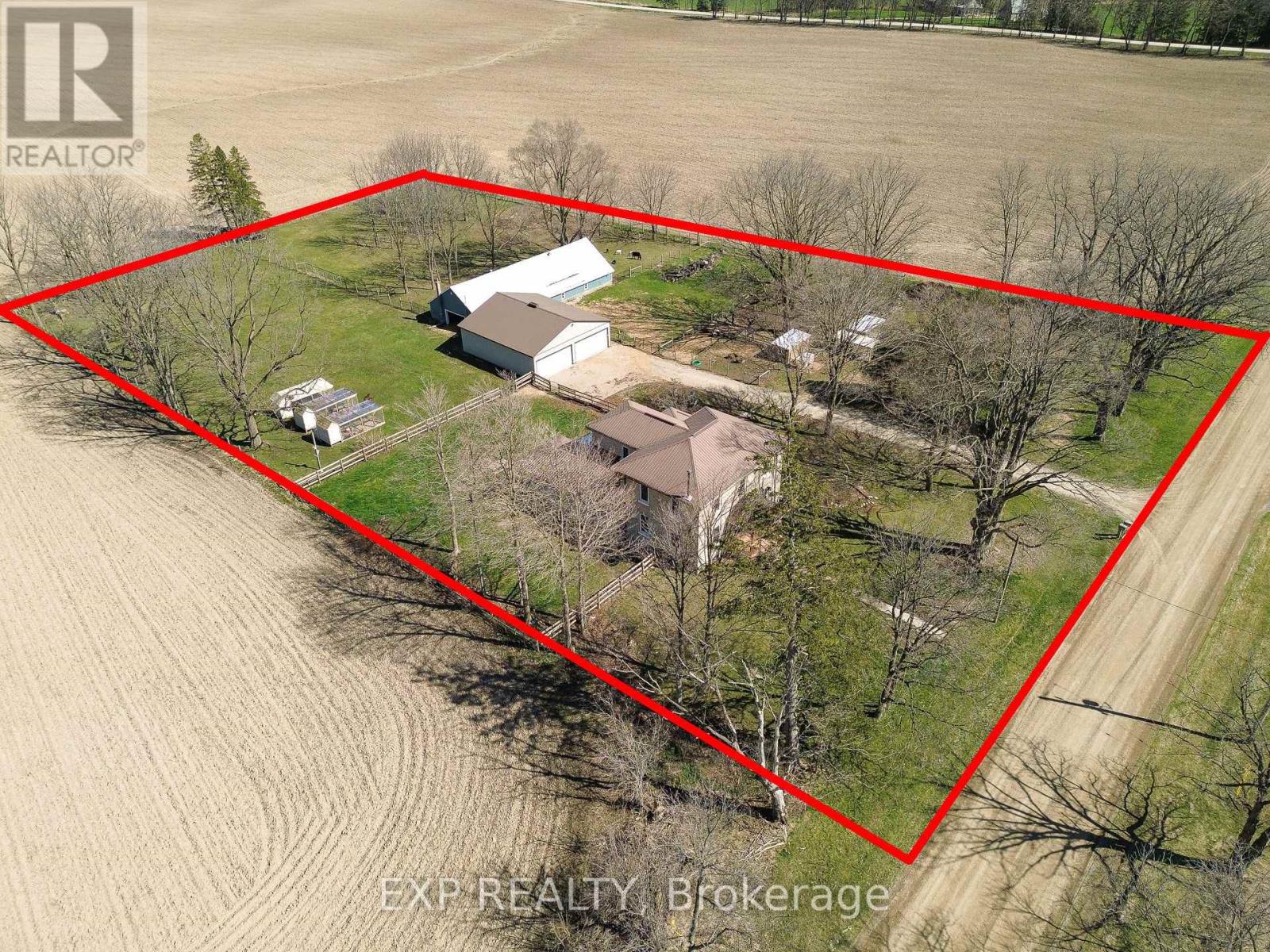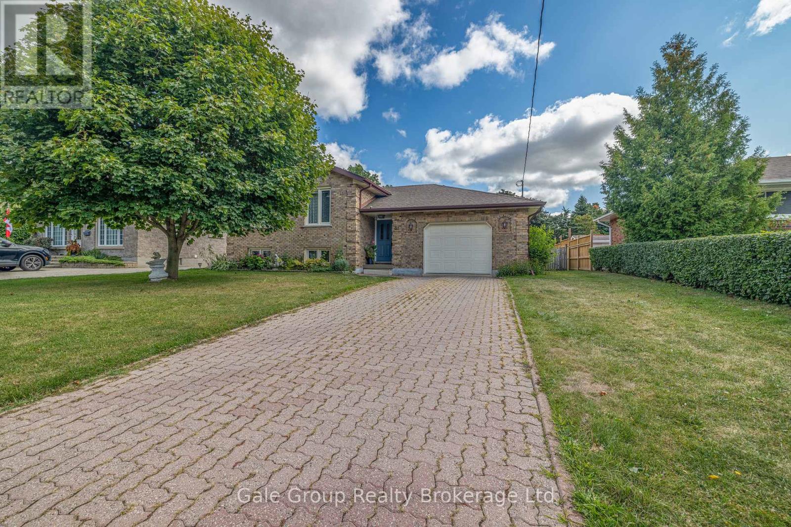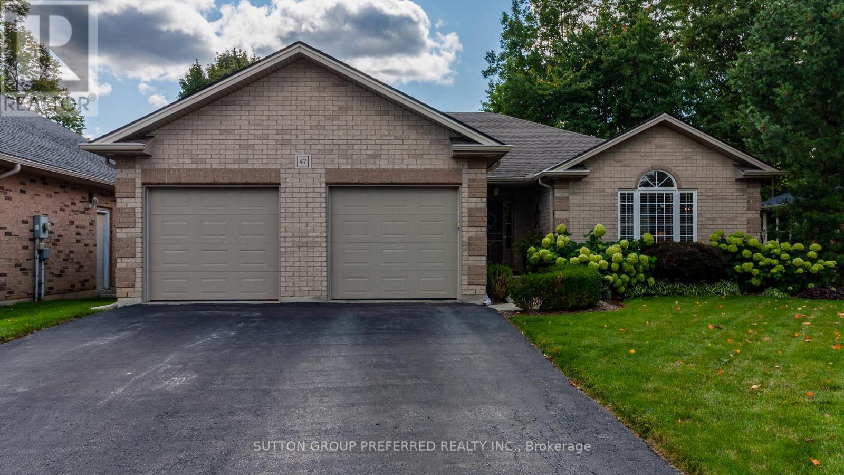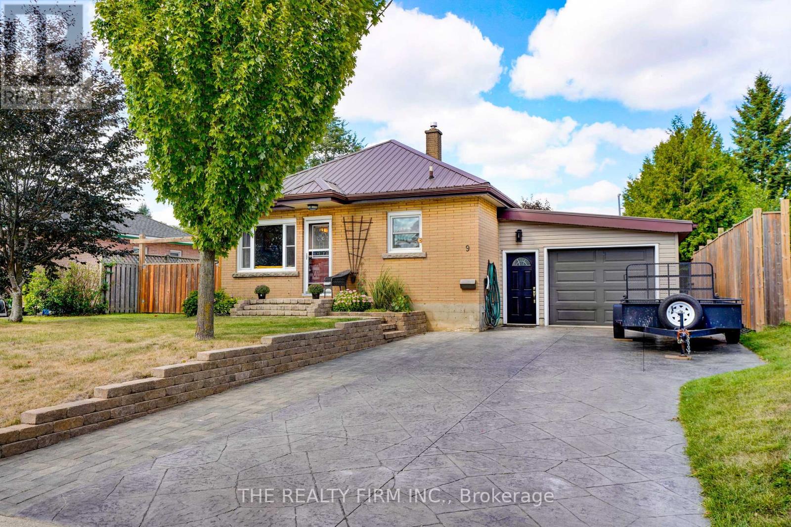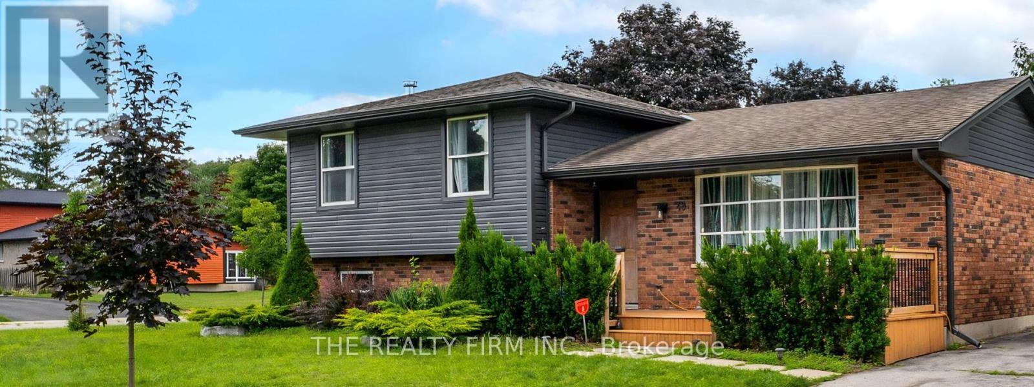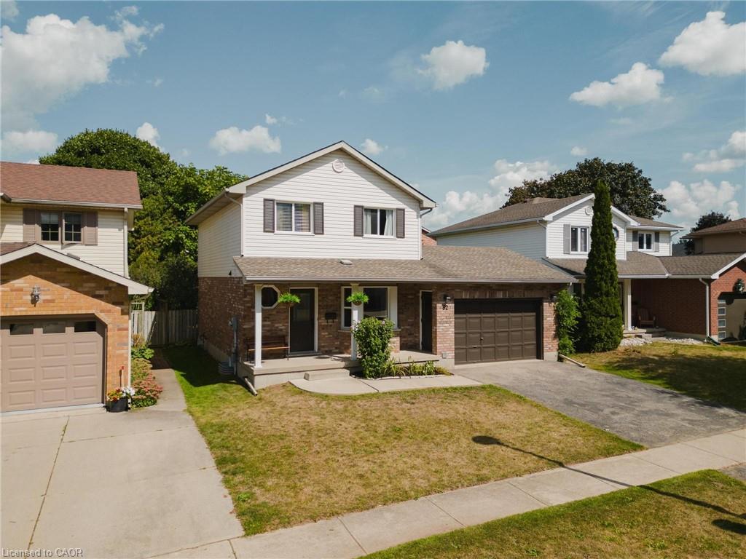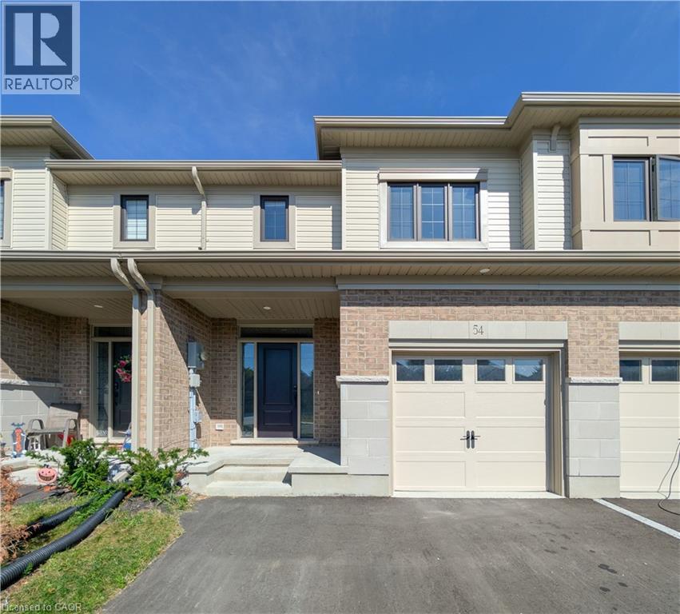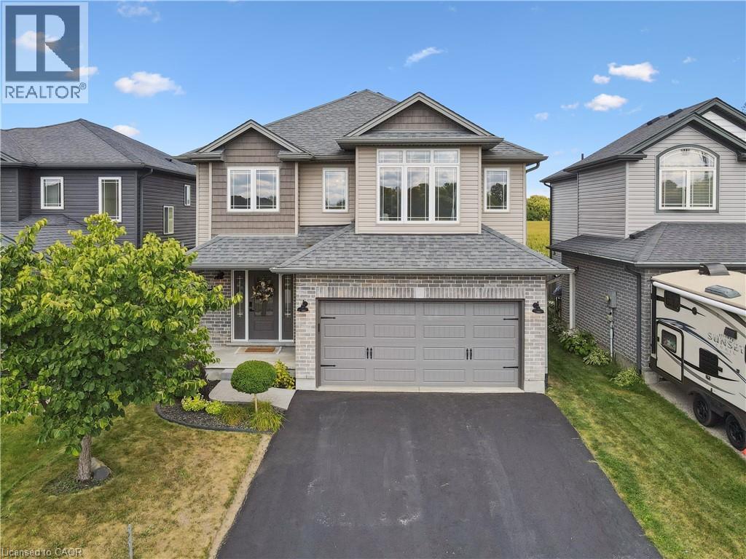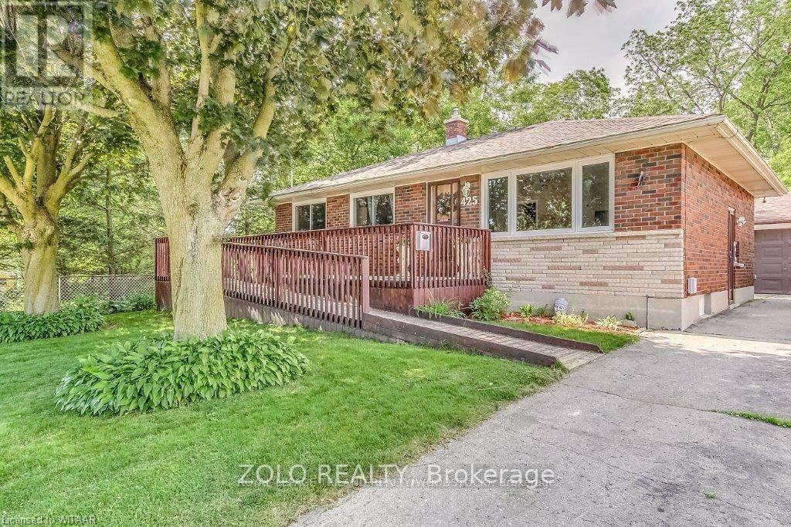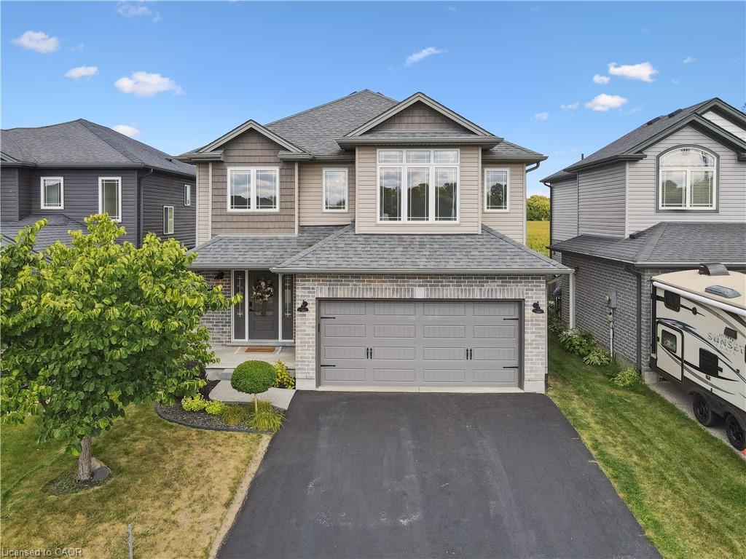
Highlights
Description
- Home value ($/Sqft)$253/Sqft
- Time on Housefulnew 6 hours
- Property typeResidential
- StyleTwo story
- Median school Score
- Year built2014
- Garage spaces2
- Mortgage payment
Soak in uninterrupted views of open fields—your backyard feels like pure country calm, yet you’re just minutes from every convenience. This contemporary McKenzie-built home offers nearly 2,800 sq. ft. of total living space with thoughtful upgrades throughout. Freshly painted and move-in ready, the welcoming foyer opens into a bright open-concept layout with a spacious dining area, walkout to the backyard, and a crisp designer kitchen featuring granite countertops, crown mouldings, pot drawers, upgraded cabinetry, tile backsplash, and a large island overlooking the living room—ideal for hosting or everyday family life. A premium water treatment system adds peace of mind. The main floor is complete with a 2-pc bath and inside garage entry. Upstairs, unwind in your primary suite retreat with spa-inspired ensuite offering twin stone vanities, a tiled shower, and an oversized walk-in closet. Two additional bedrooms, an updated 4-pc bath, and convenient second-floor laundry complete the level. The fully finished basement extends your living space with a cozy lounge, home gym area, and 3-pc bath. Outdoors, enjoy a premium fenced lot with stamped concrete patios, walkways, and custom railings—perfect for entertaining or relaxing. With a double car garage, private setting, and upgraded finishes at every turn, this home blends style and function effortlessly.
Home overview
- Cooling Central air
- Heat type Forced air, natural gas
- Pets allowed (y/n) No
- Sewer/ septic Sewer (municipal)
- Construction materials Brick, vinyl siding
- Foundation Concrete perimeter
- Roof Asphalt shing
- # garage spaces 2
- # parking spaces 4
- Has garage (y/n) Yes
- Parking desc Attached garage
- # full baths 3
- # half baths 1
- # total bathrooms 4.0
- # of above grade bedrooms 3
- # of rooms 12
- Appliances Water heater owned, water softener, built-in microwave, dishwasher, dryer, refrigerator, stove, washer
- Has fireplace (y/n) Yes
- County Oxford
- Area Ingersoll
- View Clear
- Water source Municipal
- Zoning description R2
- Directions Kwkw4742
- Elementary school Royal road, holy family, st. judes
- High school St. marys, ingersoll district
- Lot desc Urban, cul-de-sac, schools, shopping nearby
- Lot dimensions 38.19 x 100
- Approx lot size (range) 0 - 0.5
- Basement information Full, finished
- Building size 2769
- Mls® # 40762475
- Property sub type Single family residence
- Status Active
- Virtual tour
- Tax year 2024
- Bedroom Second: 10m X 10.5m
Level: 2nd - Bathroom Second
Level: 2nd - Second
Level: 2nd - Bedroom Second: 10m X 10.5m
Level: 2nd - Primary bedroom Second: 14.3m X 15m
Level: 2nd - Laundry Second: 6m X 10m
Level: 2nd - Recreational room Basement
Level: Basement - Bathroom Basement
Level: Basement - Living room Main: 12.7m X 15.11m
Level: Main - Bathroom Main
Level: Main - Kitchen Main: 13.2m X 11m
Level: Main - Dining room Main: 13.6m X 10m
Level: Main
- Listing type identifier Idx

$-1,866
/ Month

