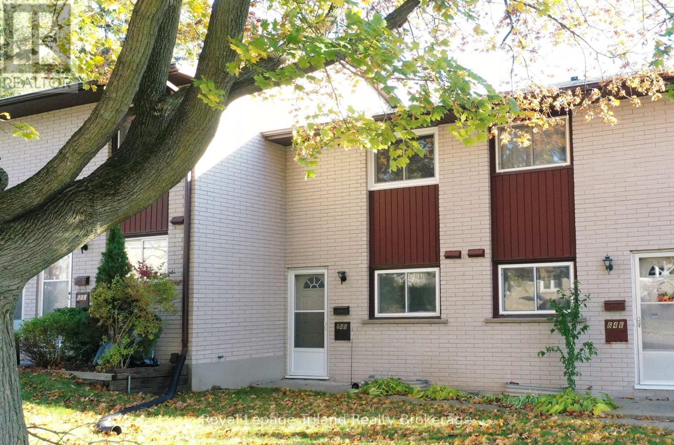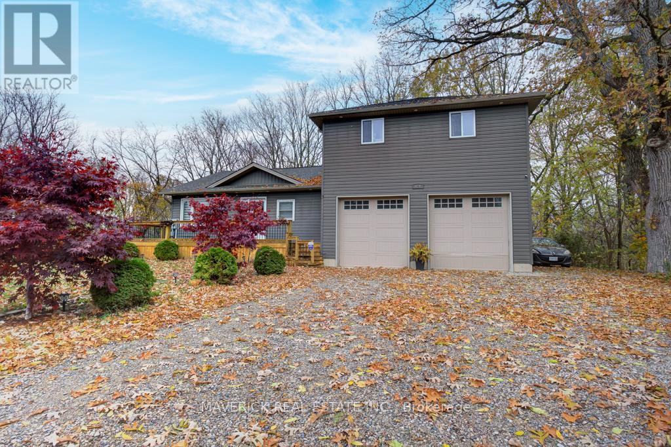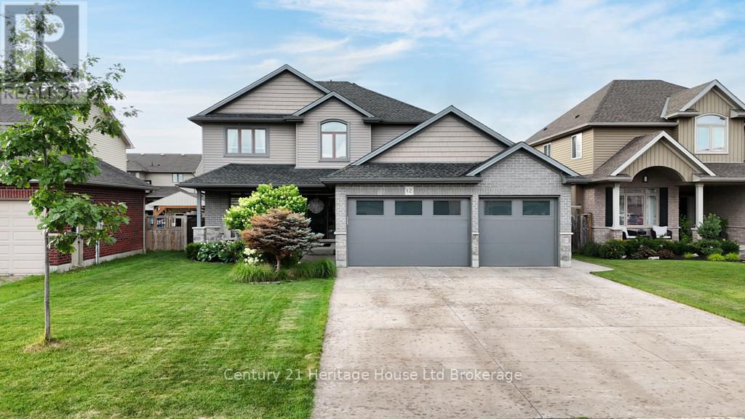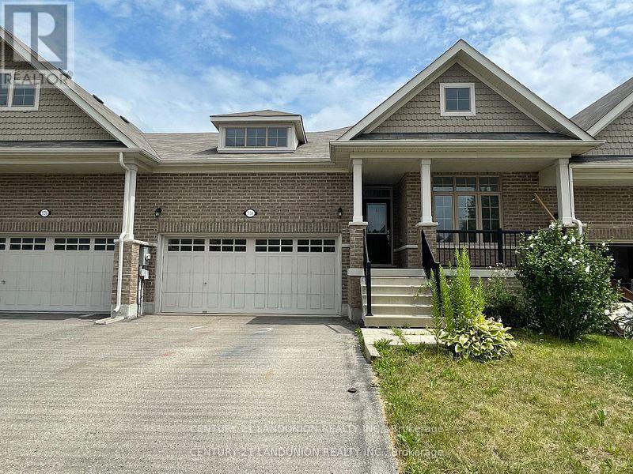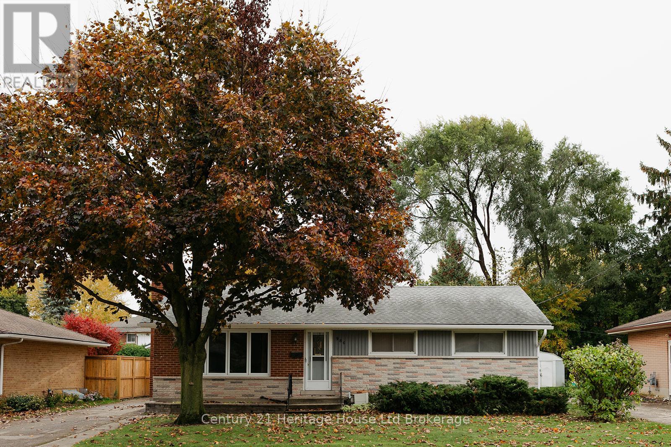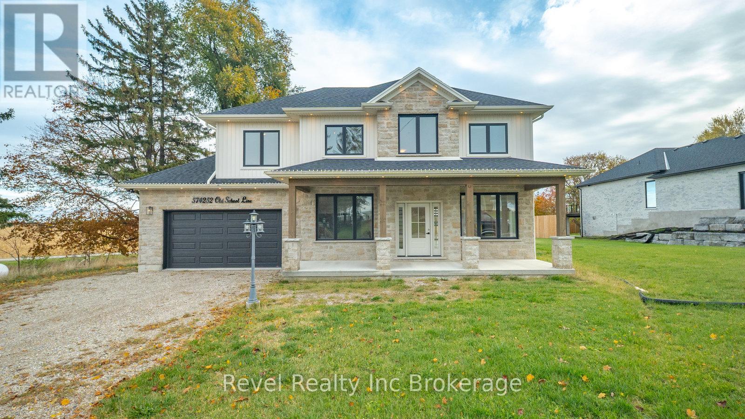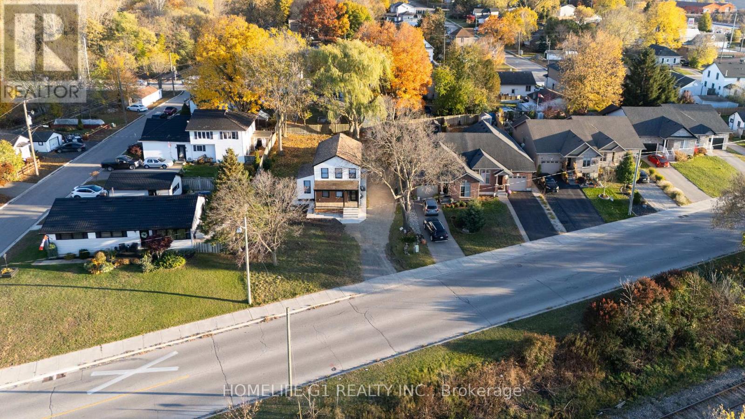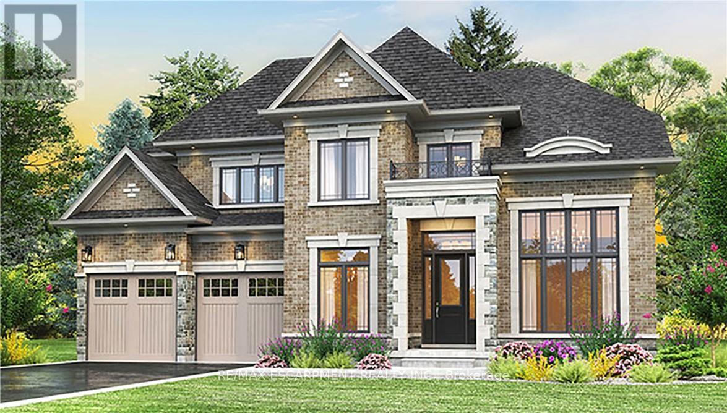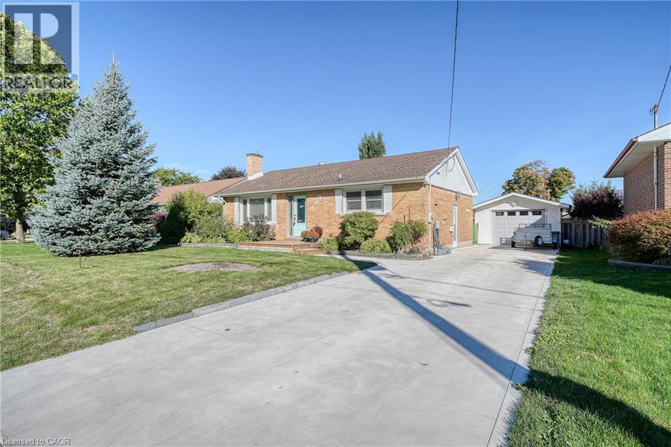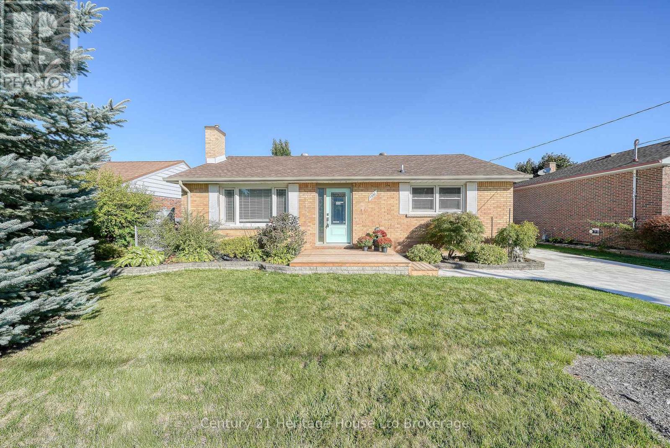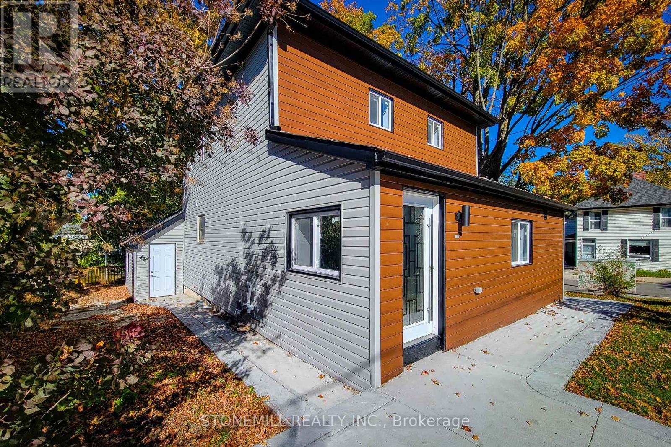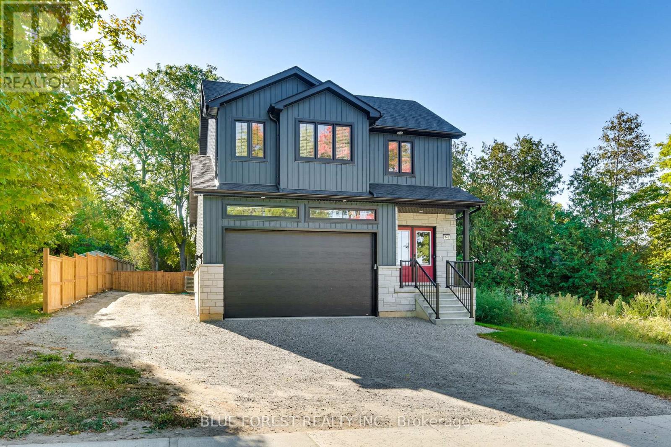
Highlights
Description
- Time on Houseful45 days
- Property typeSingle family
- Median school Score
- Mortgage payment
Want all off the features and benefits of a new home without having to go through the whole building process? Well stop the car, here it is! This one year young home is centrally located on a quiet street and features a full in law suite with separate entrance. Parking for 8 vehicles and features an optional area to park your trailer. Enter thru the double front doorway and be prepared to be impressed. Beautiful white colour scheme with neutral flooring and wood accents on the stairway. Head down the hall and you will find the inside entrance to the garage, a closet and a built in bench that will be appreciated by both the young and the not so young alike. There is also a 2 piece powder room adjacent. Just ahead is the open concept family room and kitchen and dining area. It is a bright and cheery space with pot lights and oversized windows and attention to the details. Among these are the large island, pantry and tasteful fixtures, adding accents all around. From the dining area you can access the rear deck and make your way to your hot tub! Upstairs you will find the primary bedroom, of course it has a walk in closet and an oversized ensuite with heated flooring , creating the perfect oasis. There are two additional bedrooms that are both spacious as well as a convenient laundry closet. On the lower level is a fully self-contained unit, perfect for multi-generational living. It includes a full bathroom, a large bedroom and combination kitchenette and family room with a gas fireplace as the focal point. This can be utilized as an extension of the home or as a totally separate entity as it features its own entrance through the garage. The rear yard is fully fenced and has a firepit and is quite private. There is also an oversized shed for all of your outdoor storage needs. The driveway is scheduled to be paved (asphalt) in the very near future. New and Like New thru and thru (id:63267)
Home overview
- Cooling Central air conditioning
- Heat source Natural gas
- Heat type Forced air
- Sewer/ septic Sanitary sewer
- # total stories 2
- Fencing Fenced yard
- # parking spaces 8
- Has garage (y/n) Yes
- # full baths 3
- # half baths 1
- # total bathrooms 4.0
- # of above grade bedrooms 4
- Has fireplace (y/n) Yes
- Community features Community centre
- Subdivision Ingersoll - south
- View City view
- Directions 2015123
- Lot desc Landscaped
- Lot size (acres) 0.0
- Listing # X12413343
- Property sub type Single family residence
- Status Active
- Bedroom 4.13m X 3.87m
Level: 2nd - Bedroom 3.05m X 3.03m
Level: 2nd - Bathroom 2.72m X 1.56m
Level: 2nd - Bathroom 3.61m X 3.32m
Level: 2nd - Primary bedroom 5.25m X 4.43m
Level: 2nd - Bathroom 2.25m X 1.5m
Level: Basement - Bedroom 3.91m X 3.85m
Level: Basement - Utility 3.94m X 1.83m
Level: Basement - Other 3.97m X 2.53m
Level: Basement - Recreational room / games room 5.52m X 3.37m
Level: Basement - Dining room 4.11m X 2.85m
Level: Main - Foyer 2.64m X 1.36m
Level: Main - Bathroom 1.51m X 1.51m
Level: Main - Living room 4.36m X 4.03m
Level: Main - Kitchen 4.95m X 4.11m
Level: Main
- Listing source url Https://www.realtor.ca/real-estate/28883759/146-concession-street-ingersoll-ingersoll-south-ingersoll-south
- Listing type identifier Idx

$-2,093
/ Month

