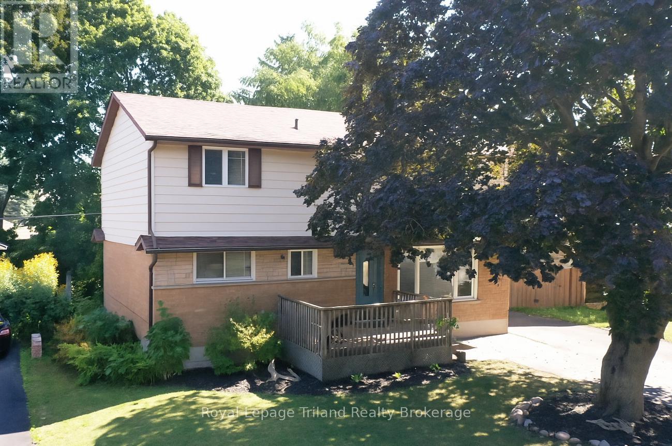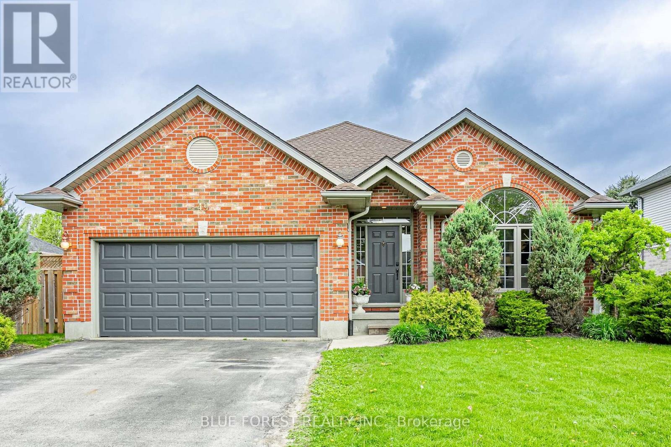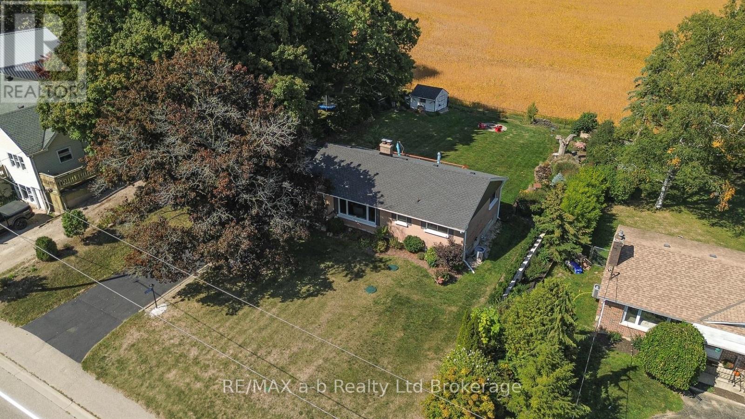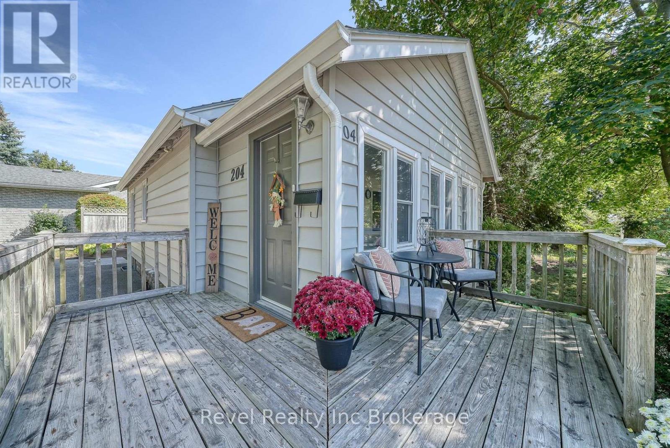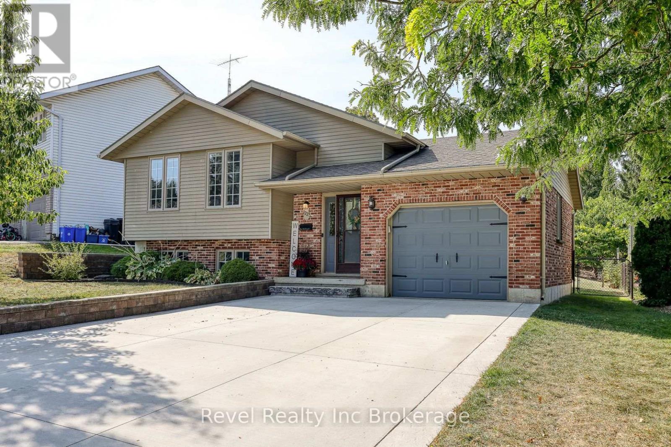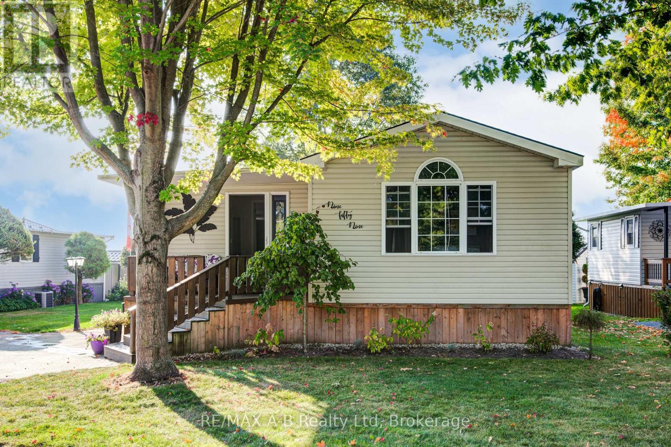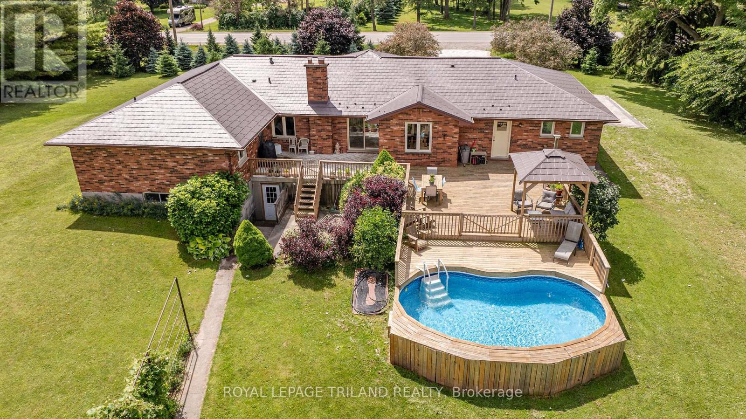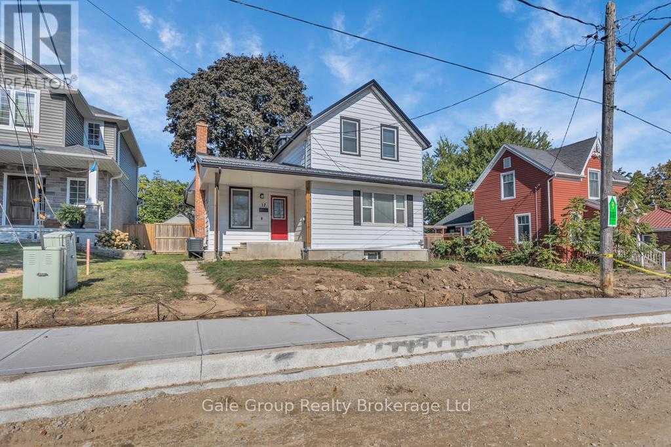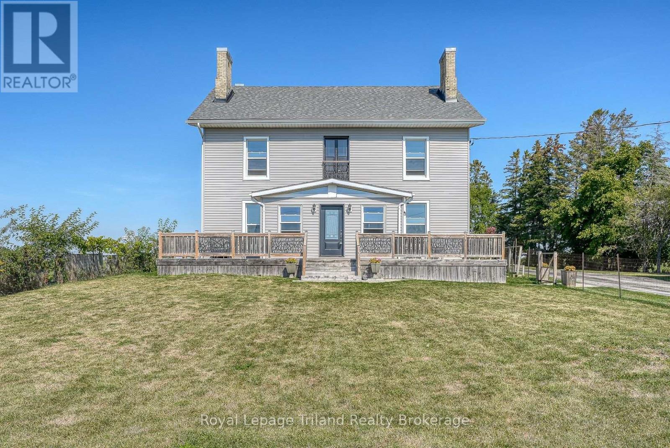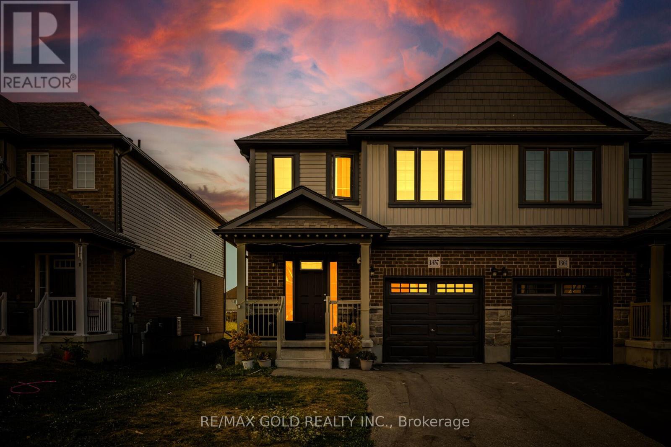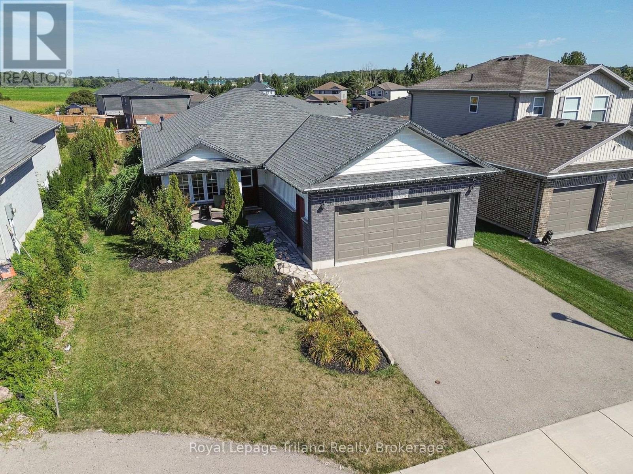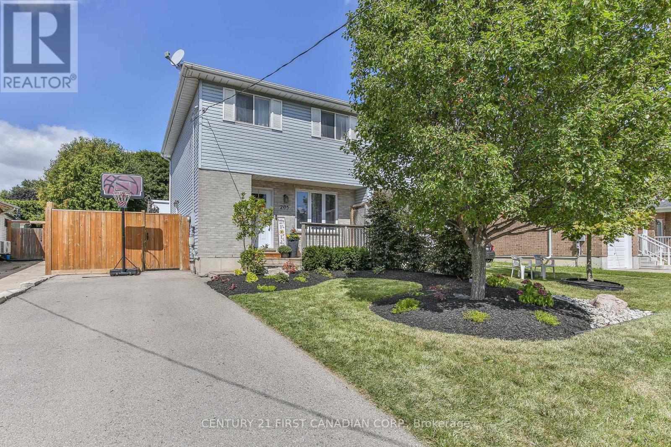
Highlights
Description
- Time on Housefulnew 6 days
- Property typeSingle family
- Median school Score
- Mortgage payment
Fully remodelled 3 BR, 1.5 bath 2 storey semi. Enjoy the private fully fenced yard that is professionally landscaped with pergola, water feature, hot tub and greenhouse for the avid gardener plus a bonus shed. Main floor has a formal dining room with built-ins and electric fireplace. The kitchen was fully remodelled in 21' with butcher block counters, tile backsplash, large island with bar fridge. The spacious living room addition gives an extra 202 sq ft of main floor living space. Upstairs has 3 bedrooms and a 4 pc bath. Basement has a 213 sq ft family room with built-ins, and there's a bath rough-in in the storage room. Located mins to the 401 and central to London, Stratford, KW and Woodstock. Roof approx 8 yrs, A/C approx 9 yrs old. Just move in and enjoy! (id:63267)
Home overview
- Cooling Central air conditioning
- Heat source Natural gas
- Heat type Forced air
- Sewer/ septic Sanitary sewer
- # total stories 2
- Fencing Fully fenced
- # parking spaces 2
- # full baths 1
- # half baths 1
- # total bathrooms 2.0
- # of above grade bedrooms 3
- Subdivision Ingersoll - north
- Directions 2107112
- Lot desc Landscaped
- Lot size (acres) 0.0
- Listing # X12395169
- Property sub type Single family residence
- Status Active
- 2nd bedroom 2.83m X 2.6m
Level: 2nd - Bathroom 2.27m X 2.15m
Level: 2nd - Bedroom 3.94m X 3.49m
Level: 2nd - 3rd bedroom 4.01m X 3.5m
Level: 2nd - Family room 5.52m X 4.1m
Level: Basement - Other 3.4m X 1.98m
Level: Basement - Laundry 3.41m X 3.4m
Level: Basement - Bathroom 2.17m X 1.04m
Level: Main - Kitchen 4.6m X 3.56m
Level: Main - Living room 5.28m X 3.56m
Level: Main - Dining room 5.84m X 4.34m
Level: Main
- Listing source url Https://www.realtor.ca/real-estate/28844121/205-carnegie-street-ingersoll-ingersoll-north-ingersoll-north
- Listing type identifier Idx

$-1,360
/ Month

