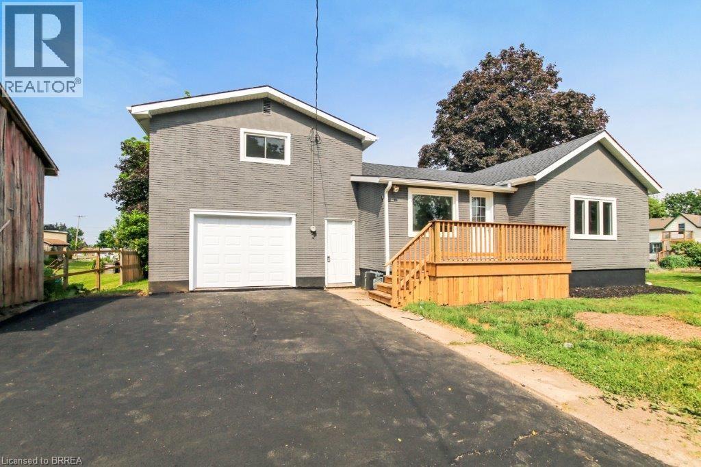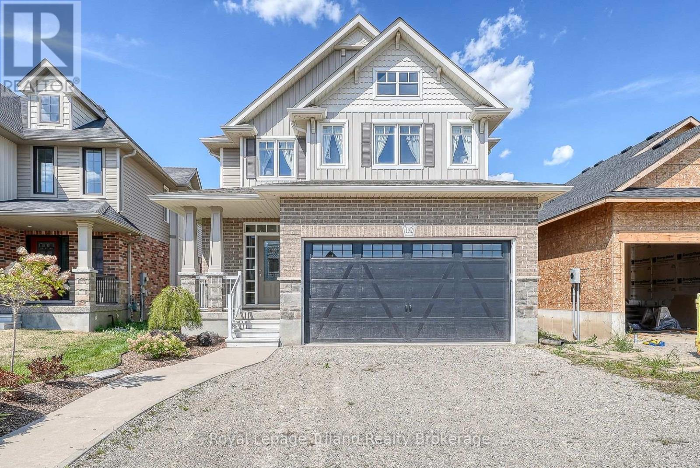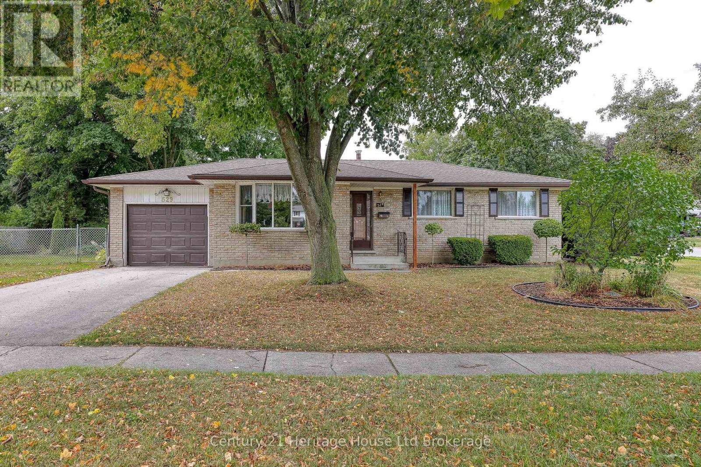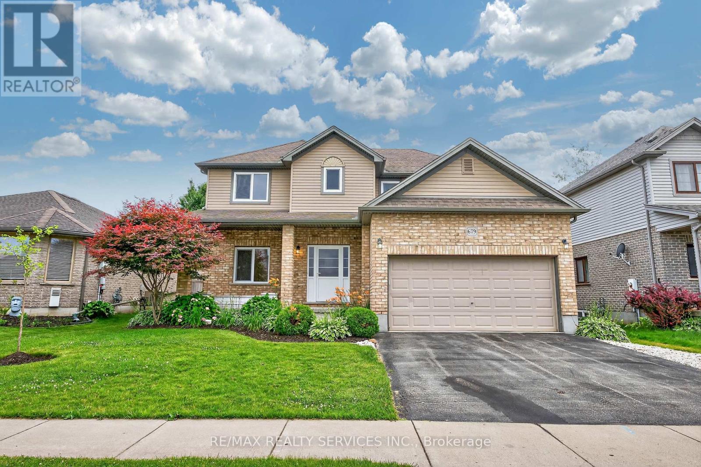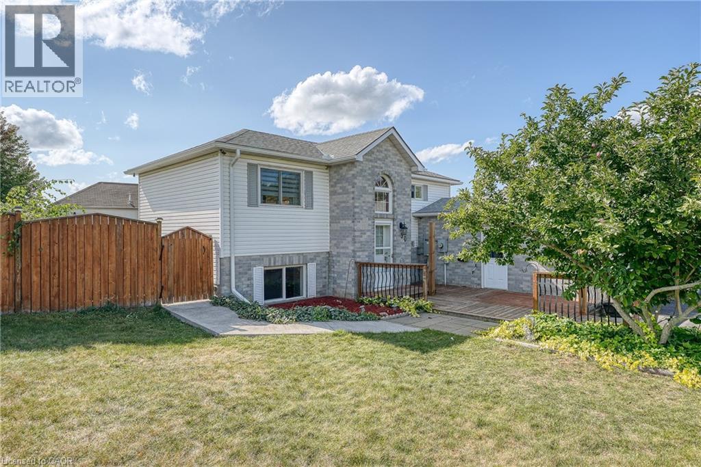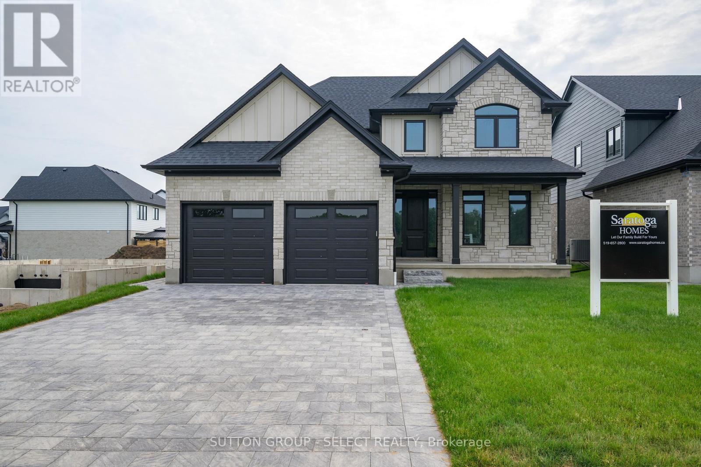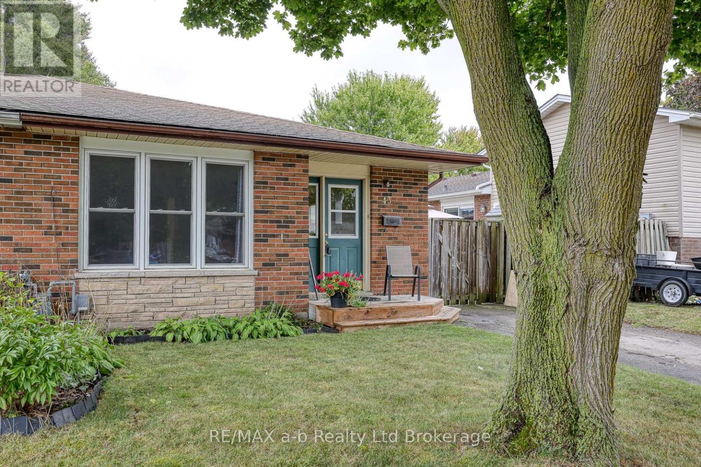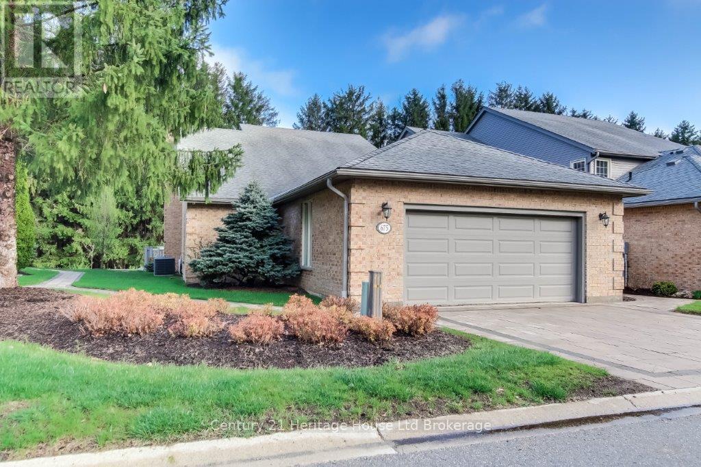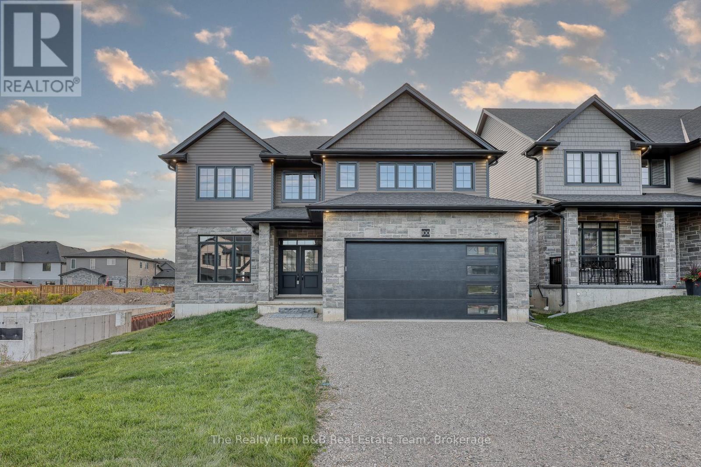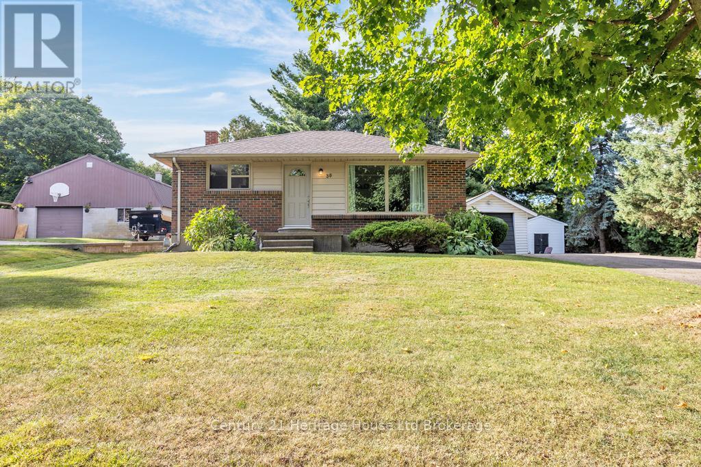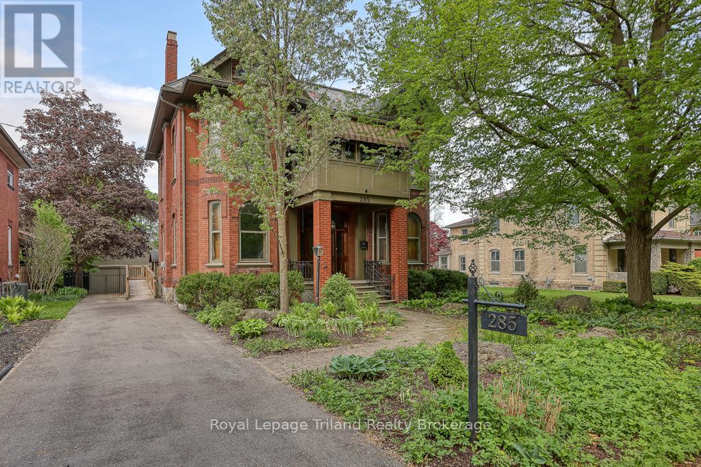
Highlights
Description
- Time on Houseful107 days
- Property typeSingle family
- Median school Score
- Mortgage payment
Step Into History. Surround yourself with character. Welcome to Watterworth House a masterclass in 1890s architecture and craftsmanship, graciously established in south Ingersoll's Historic district on a spectacular 0.3 acre lot. Just a short walk to local shops, eateries, parks, arts & rec centers, trails and schools. An easy drive to Woodstock, London, KW, Brantford, this is where timeless elegance meets everyday convenience. Here, you'll find 4-5 bedrooms, 2.5 baths & room to grow. 3636+/- SF of richly detailed living space plus a walk-up attic & 800+ SF in the partly finished basement. This property is a rare offering for those who value history, style & integrity. Inside, you're wrapped in warm wood tones and exemplary craftsmanship. Original features shine: intricate mill work, leaded glass, pocket & French doors, ceiling medallions, crown moldings, arched transoms, hardwood, exposed brick, soaring 10.5-ft ceilings. True to the Victorian era, multiple fireplaces and generous main floor rooms create inviting spaces for cozy nights in or for entertaining. Off the captivating foyer is a grand living rm, formal dining rm, a cozy family rm and bright office/den. A cheerful sun room overlooks lush, landscaped grounds & the sparkling pool. The kitchen blends exposed brick & wainscoting with full-height cabinetry and an island: rustic & refined. You'll love the powder room & the delightful laundry/mudroom with porcelain sink & back staircase. Up the sweeping front staircase to an impressive landing leading to 4 generous bedrooms & an enchanting all-season sun room: ideal as sitting area/den! The primary suite includes a modern 3-pce ensuite; the 4-pce main bath features a jet tub, sep. shower & sauna. Outside, the magic continues with a heated inground pool, covered hot tub area, extensive hardscaping & landscaping, multiple sitting areas & pond. The coach house offers a garage/shop, pool house or studio & loft. This is more than a home - its a Legacy. Make it Yours! (id:55581)
Home overview
- Cooling Central air conditioning
- Heat source Natural gas
- Heat type Forced air
- Has pool (y/n) Yes
- Sewer/ septic Sanitary sewer
- # total stories 2
- Fencing Fenced yard
- # parking spaces 6
- Has garage (y/n) Yes
- # full baths 2
- # half baths 1
- # total bathrooms 3.0
- # of above grade bedrooms 4
- Flooring Hardwood
- Has fireplace (y/n) Yes
- Community features Community centre, school bus
- Subdivision Ingersoll - south
- Directions 1733568
- Lot desc Landscaped
- Lot size (acres) 0.0
- Listing # X12164264
- Property sub type Single family residence
- Status Active
- 2nd bedroom 4.06m X 2.92m
Level: 2nd - Other 2.6m X 1.45m
Level: 2nd - Foyer 3.45m X 2.67m
Level: 2nd - Foyer 4.57m X 2.43m
Level: 2nd - 3rd bedroom 4.03m X 5.38m
Level: 2nd - Primary bedroom 4.05m X 5m
Level: 2nd - 4th bedroom 5.26m X 3.78m
Level: 2nd - Sitting room 3.56m X 3.01m
Level: 2nd - Loft 6.65m X 5.02m
Level: 3rd - Other 3.66m X 3.14m
Level: Basement - Recreational room / games room 4.93m X 8.34m
Level: Basement - Living room 3.97m X 5.26m
Level: Main - Foyer 2.64m X 1.88m
Level: Main - Kitchen 5.18m X 4.01m
Level: Main - Office 3.98m X 3.11m
Level: Main - Sunroom 3.41m X 6m
Level: Main - Dining room 5.96m X 3.82m
Level: Main - Family room 3.99m X 6.03m
Level: Main - Laundry 3.88m X 3.2m
Level: Main
- Listing source url Https://www.realtor.ca/real-estate/28347418/285-oxford-street-ingersoll-ingersoll-south-ingersoll-south
- Listing type identifier Idx

$-2,666
/ Month

