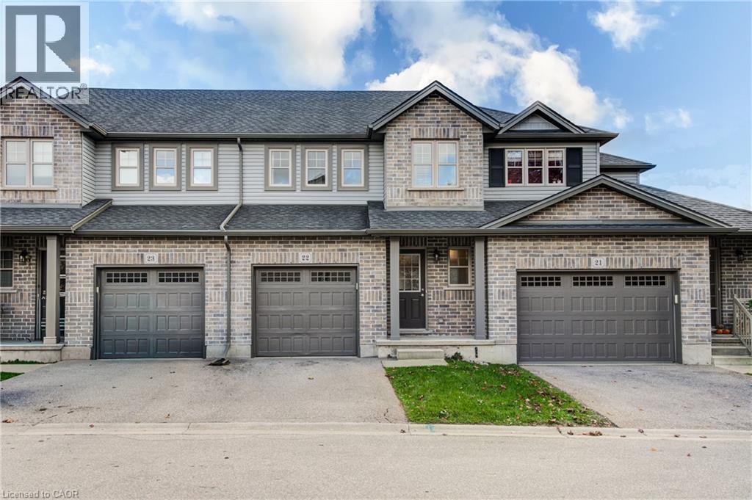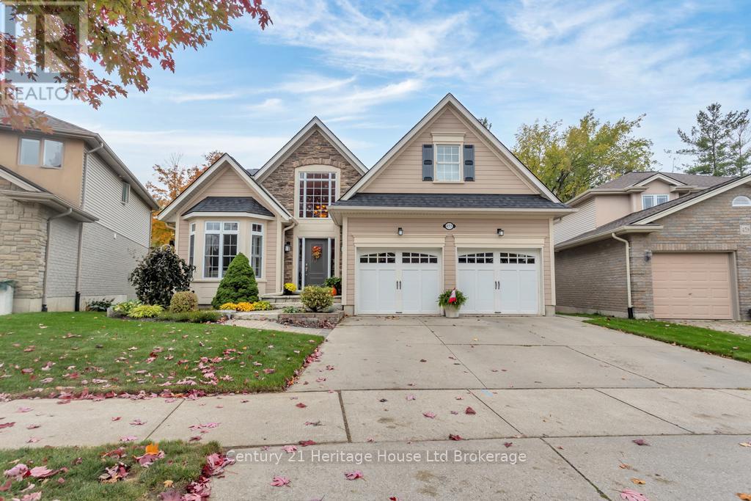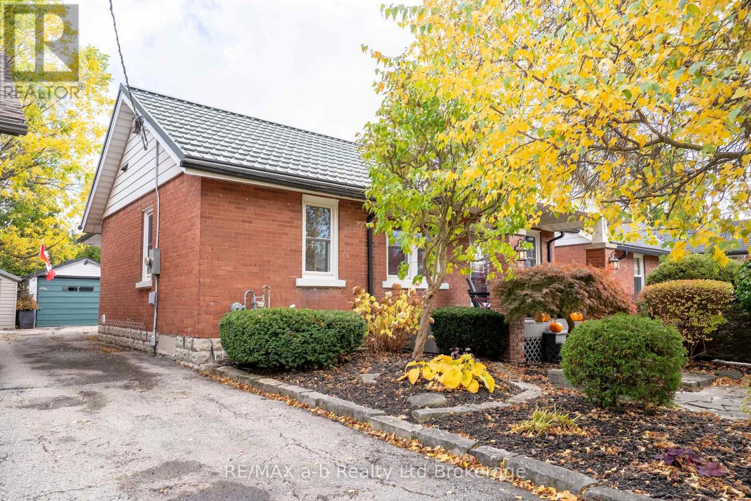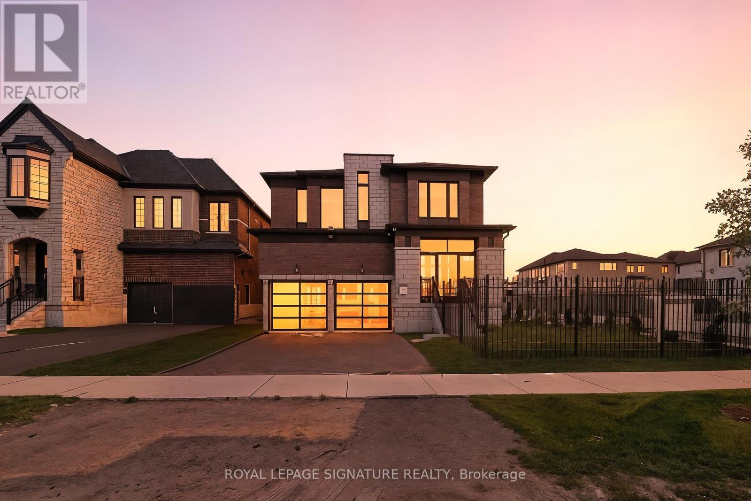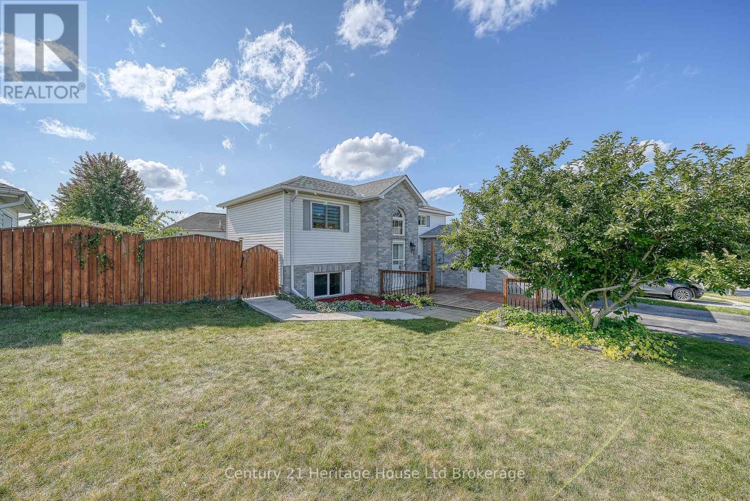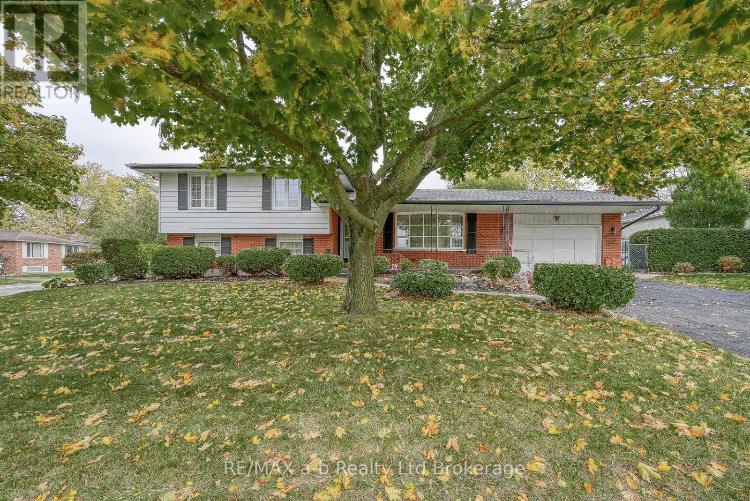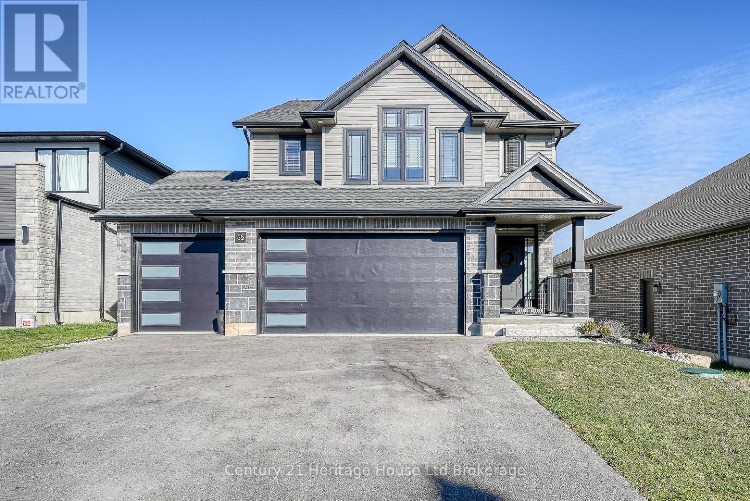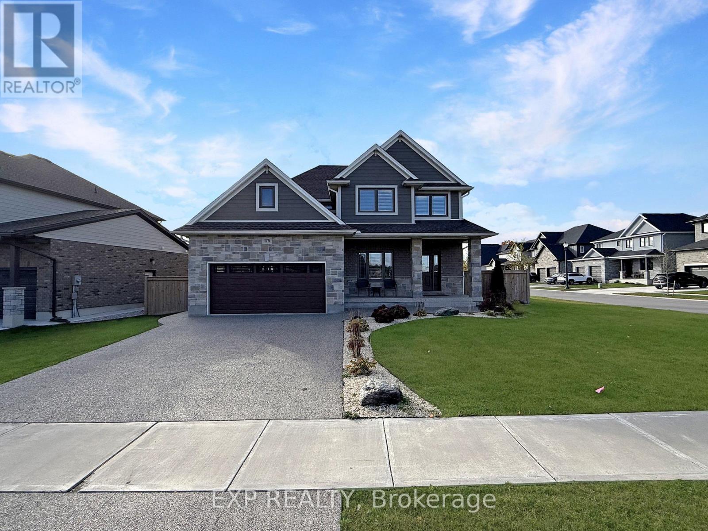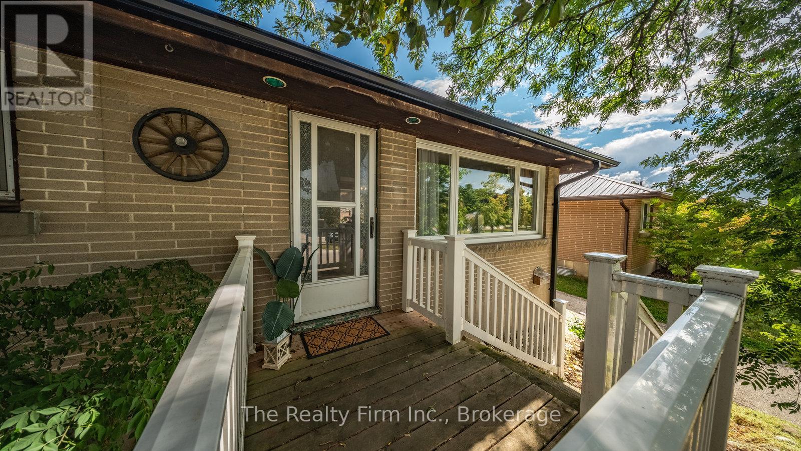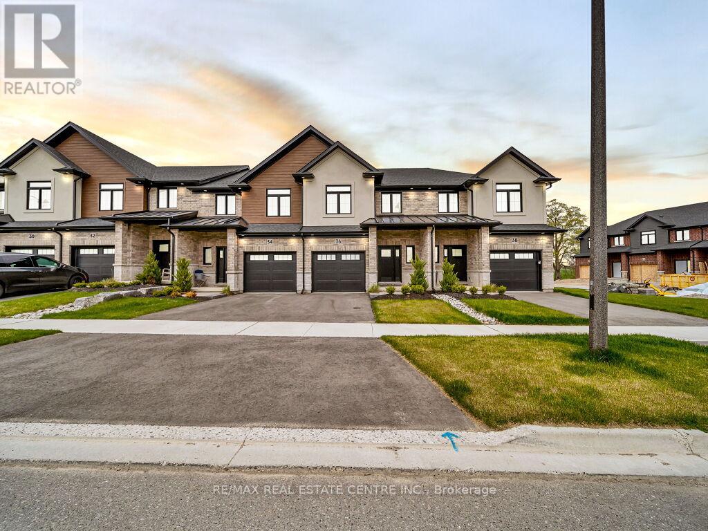
Highlights
Description
- Time on Houseful53 days
- Property typeSingle family
- Median school Score
- Mortgage payment
**Less than a Year New**Feels Like Brand NEW** featuring an open concept main floor with 9' ceilings & engineered hardwood along with luxury features throughout including quartz countertops & custom closets. With oversized windows the unit is flooded with natural light, making this townhome feel like anything but that! Enjoy making meals in a large kitchen with stainless steel appliances and a sizeable island with seating. Off the kitchen is a dedicated dinette with a sliding door offering direct access to the backyard. Furthermore, the main floor includes a 2-pc powder room and direct access to the garage. The second floor is home to three large bedrooms, including the Primary suite which allows room for a king-size bed, features a walk-in closet & 3-pc ensuite complete with an all-tile shower. In addition, enjoy a dedicated laundry room & second floor linen closet. Enjoy living in a new home in an established family-friendly neighbourhood with a playground & green space across the street(Easy Access> Hwy401) (id:63267)
Home overview
- Cooling Central air conditioning, air exchanger
- Heat source Natural gas
- Heat type Forced air
- Sewer/ septic Sanitary sewer
- # total stories 2
- # parking spaces 3
- Has garage (y/n) Yes
- # full baths 2
- # half baths 1
- # total bathrooms 3.0
- # of above grade bedrooms 3
- Subdivision Ingersoll - south
- Lot size (acres) 0.0
- Listing # X12369599
- Property sub type Single family residence
- Status Active
- Laundry 3m X 1.96m
Level: 2nd - 3rd bedroom 3.84m X 2.9m
Level: 2nd - Primary bedroom 4.34m X 4.11m
Level: 2nd - 2nd bedroom 3.4m X 3.15m
Level: 2nd - Dining room 3.58m X 2.69m
Level: Main - Great room 4.37m X 3.28m
Level: Main - Kitchen 4.01m X 3.33m
Level: Main
- Listing source url Https://www.realtor.ca/real-estate/28789223/36-walker-road-ingersoll-ingersoll-south-ingersoll-south
- Listing type identifier Idx

$-1,733
/ Month



