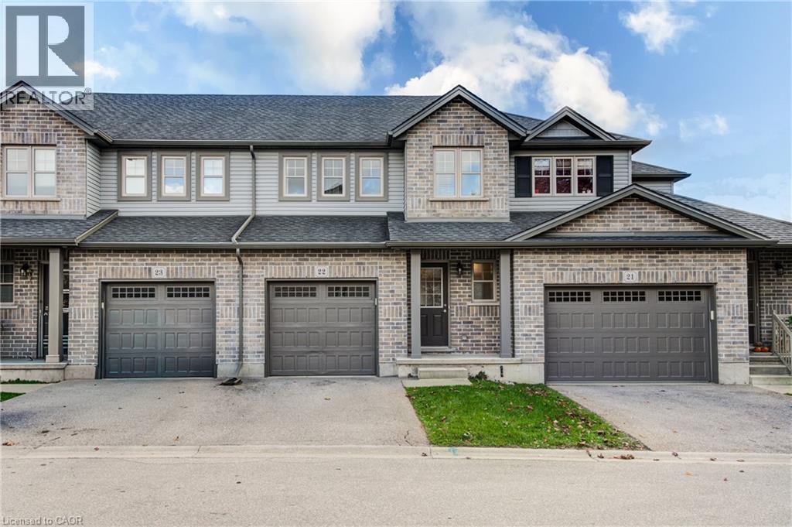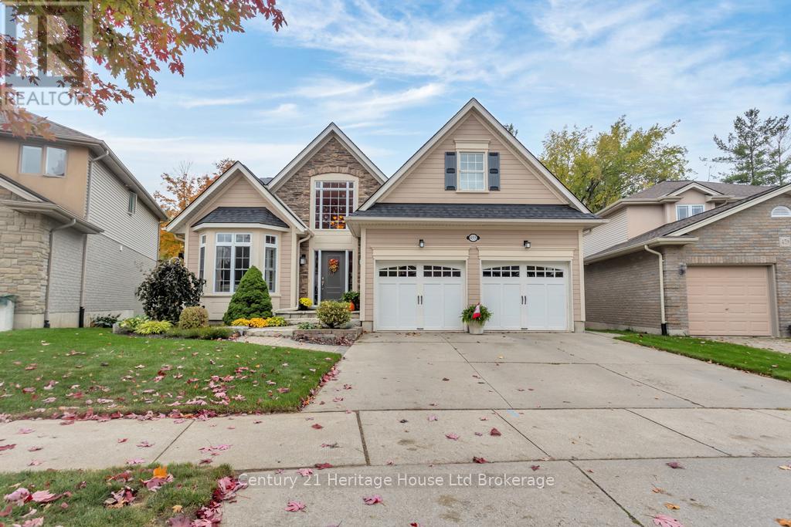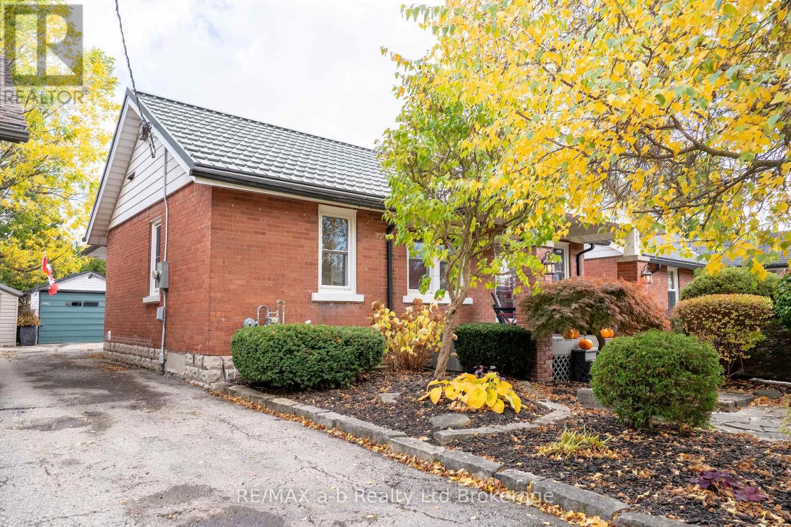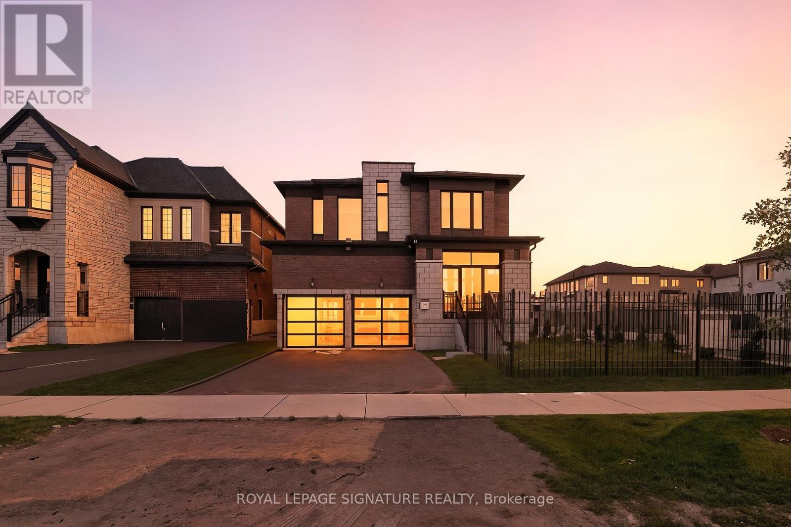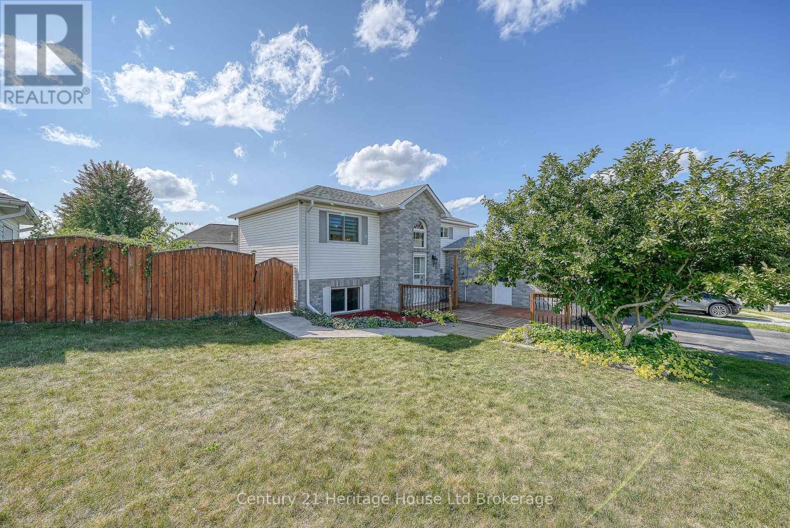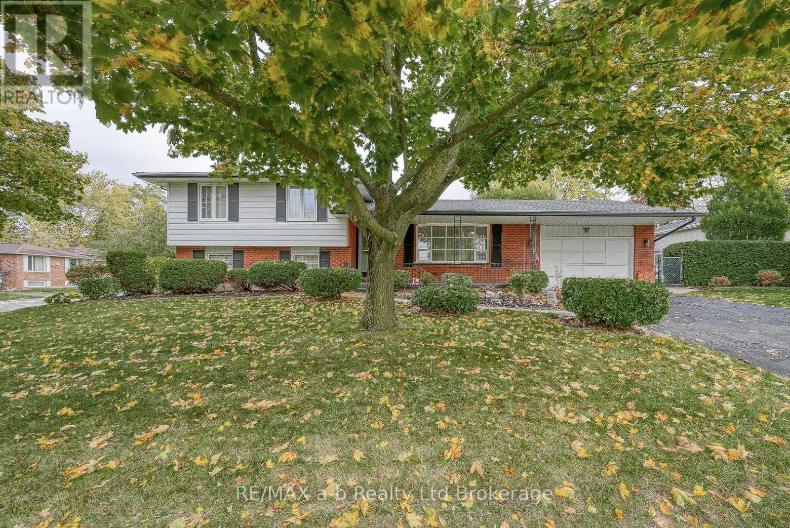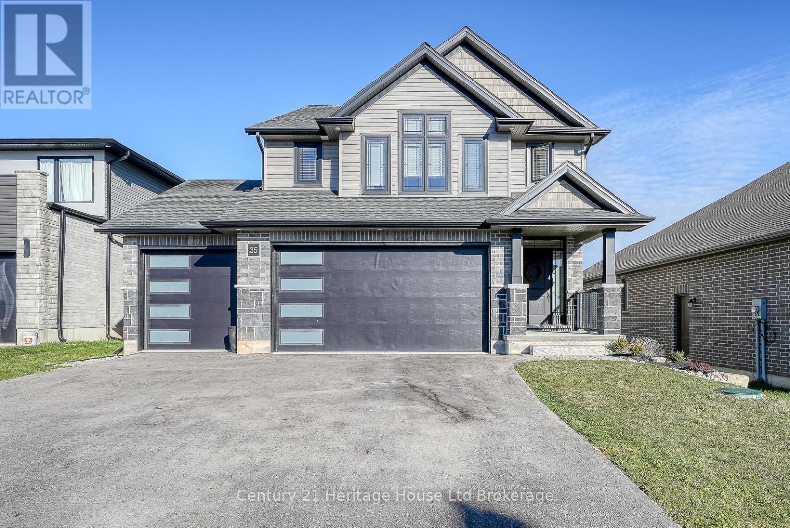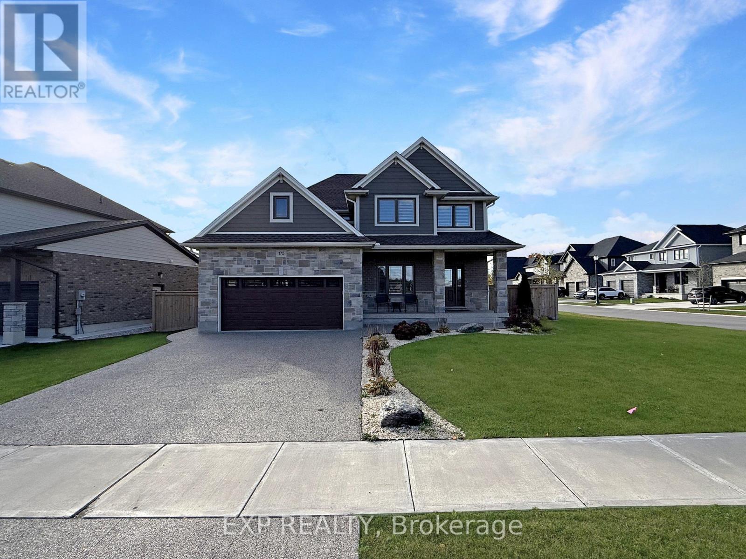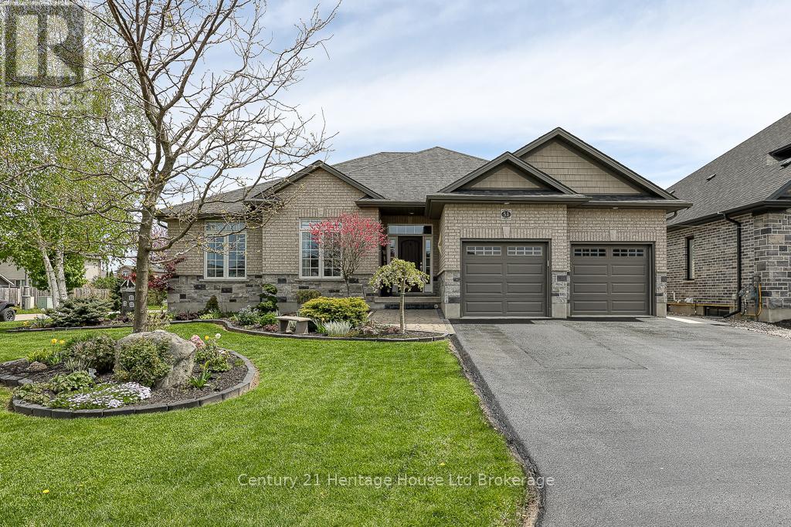
Highlights
Description
- Time on Houseful25 days
- Property typeSingle family
- StyleBungalow
- Median school Score
- Mortgage payment
Welcome to 57 Fuller Drive, an exquisite custom-built brick bungalow with nearly 4,000 sq. ft. of impeccably finished living space! Featuring 6 spacious bedrooms and 4 beautifully appointed bathrooms, this residence is perfect for multigenerational living or those who love to entertain. Step inside to soaring 9-foot ceilings, expansive windows, and an open-concept layout bathed in natural light. The main floor boasts rich maple hardwood, neutral designer tones, and a chefs dream kitchen with solid wood cabinetry, stainless steel appliances, large island and a pantry. The inviting eat-in area complements a formal dining room ideal for memorable gatherings. The serene primary bedroom offers a walk-in closet and private ensuite, while two additional bedrooms provide generous space and comfort. A well-appointed laundry room and elegant 4-piece bath complete the level. From the foyer, there is a large and bright family room with a powder room for family movie nights. There's MORE! There is a fully finished in-law suite with a private entrance featuring 8 foot ceilings and luxury plank flooring throughout. A second primary bedroom, 2 additional bedrooms, a full kitchen, living room, 4-piece bathroom and in-suite laundry offer a complete and stunning second living space. Outside, the meticulously landscaped, fully fenced backyard is a private oasis with a covered porch, expansive deck, and custom-built shed. This exceptional home is a rare gen - luxury living at its finest. Quick access to major highways, schools, parks, and playgrounds. (id:63267)
Home overview
- Cooling Central air conditioning
- Heat source Natural gas
- Heat type Forced air
- Sewer/ septic Sanitary sewer
- # total stories 1
- # parking spaces 6
- Has garage (y/n) Yes
- # full baths 3
- # half baths 1
- # total bathrooms 4.0
- # of above grade bedrooms 6
- Subdivision Ingersoll - south
- Lot desc Landscaped
- Lot size (acres) 0.0
- Listing # X12428596
- Property sub type Single family residence
- Status Active
- Recreational room / games room 5.42m X 4.6m
Level: Basement - 3rd bedroom 6.12m X 3.68m
Level: Basement - Utility 6.4m X 3.08m
Level: Basement - Kitchen 3.47m X 3.41m
Level: Basement - Bedroom 3.96m X 2.4m
Level: Basement - Family room 6.24m X 3.71m
Level: Basement - 2nd bedroom 2.89m X 2.31m
Level: Basement - Kitchen 5.21m X 2.16m
Level: Main - Bedroom 3.41m X 3.16m
Level: Main - Primary bedroom 4.29m X 4.2m
Level: Main - Laundry 3.26m X 2.16m
Level: Main - Living room 5.21m X 4.54m
Level: Main - Dining room 3.87m X 3.38m
Level: Main - Foyer 3.81m X 2.28m
Level: Main - Eating area 4.6m X 3.71m
Level: Main - 2nd bedroom 3.93m X 3.16m
Level: Main
- Listing source url Https://www.realtor.ca/real-estate/28916935/57-fuller-drive-ingersoll-ingersoll-south-ingersoll-south
- Listing type identifier Idx

$-3,133
/ Month




