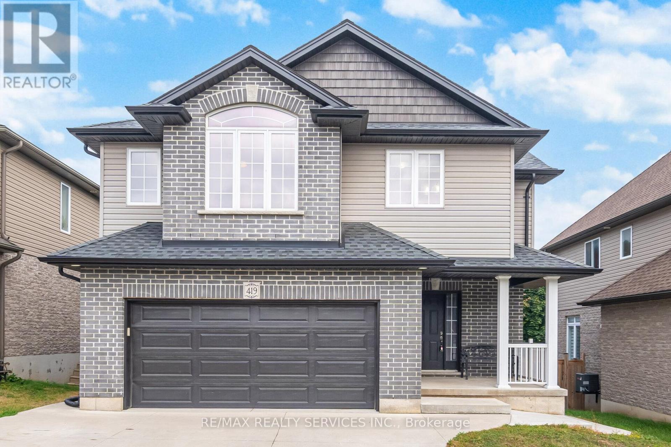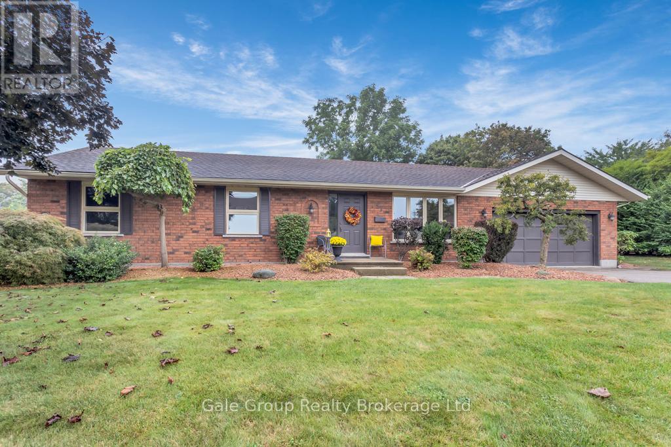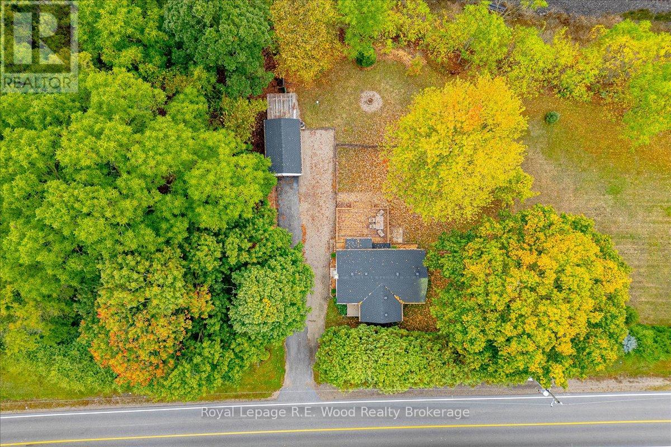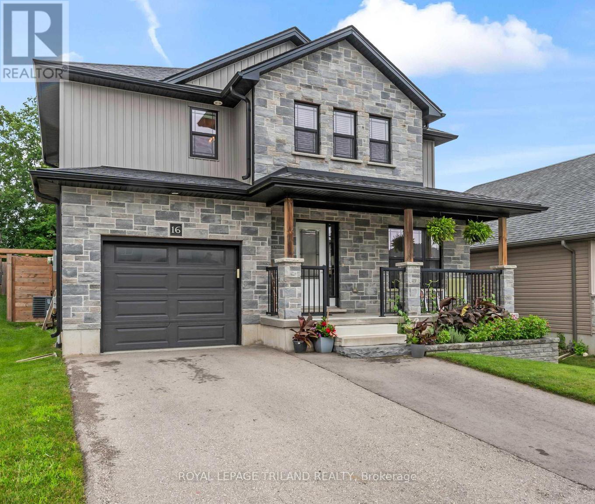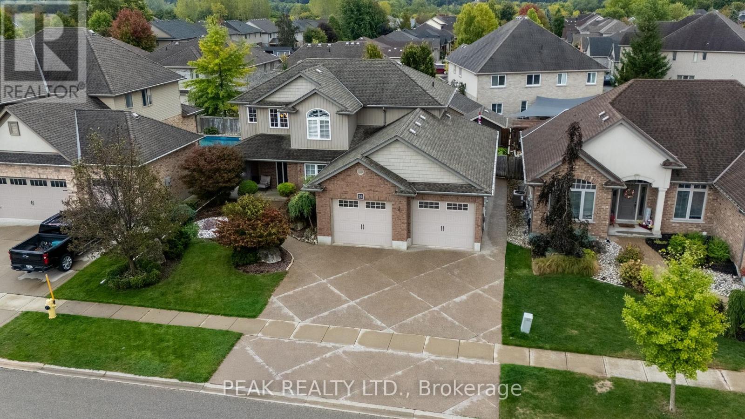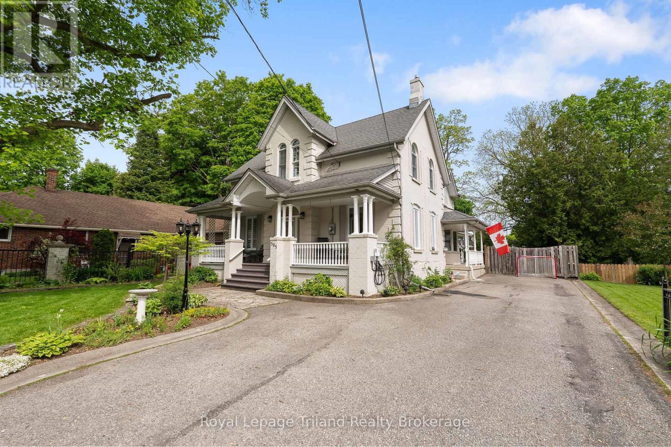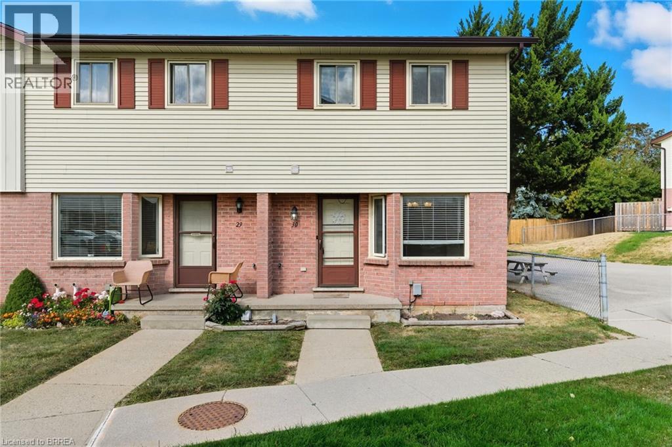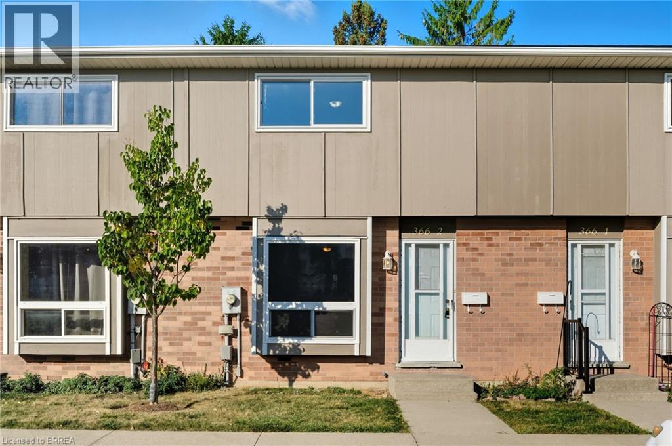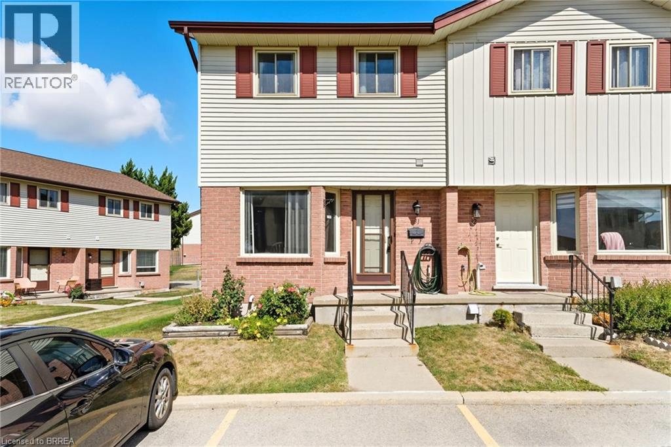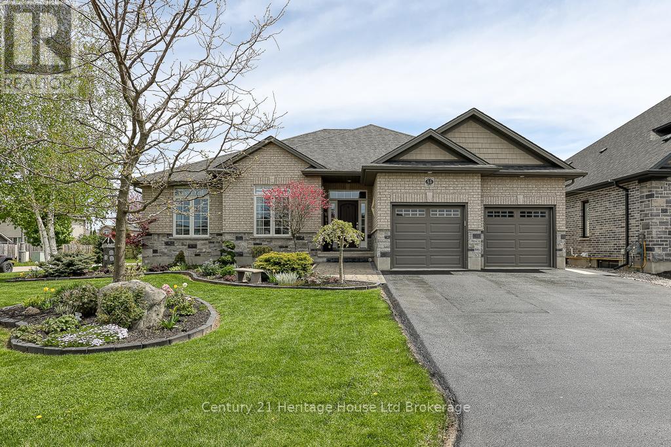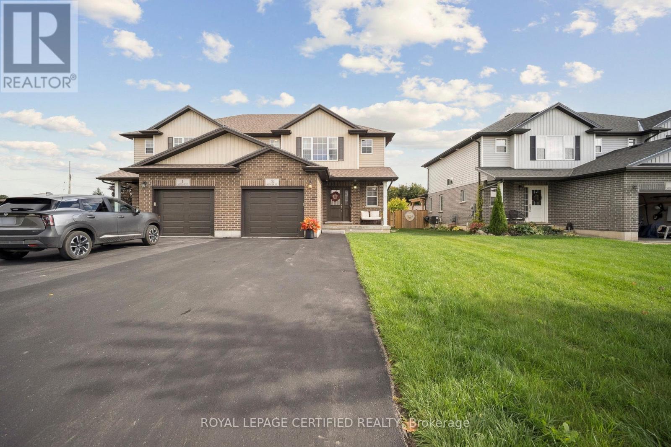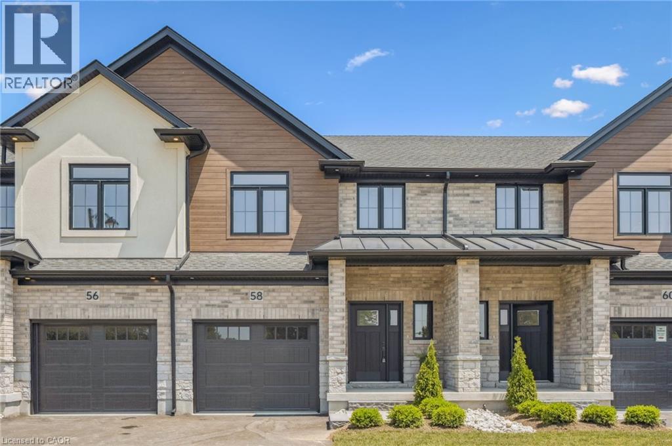
Highlights
Description
- Home value ($/Sqft)$412/Sqft
- Time on Housefulnew 14 hours
- Property typeSingle family
- Style2 level
- Median school Score
- Year built2025
- Mortgage payment
Welcome to The Harvest Hills Freehold Towns in Ingersoll! This stunning 2-storey, 3-bedroom luxury townhome with a walkout basement backs onto beautiful green space, offering unparalleled privacy and peaceful views. Thoughtfully designed with contemporary finishes, this home blends style and comfort for modern living. The main floor boasts an open-concept layout with soaring 9’ ceilings, engineered hardwood flooring, and a convenient 2-piece powder room. A bright dinette provides direct access to the upper deck, complete with composite decking, sleek aluminum and glass railings, and a privacy wall—perfect for entertaining or relaxing outdoors. Upstairs, you’ll find three generous bedrooms, including a luxurious owner’s suite with enough room for a king-size bed, a custom walk-in closet, and a 3-piece ensuite featuring a fully tiled shower. The second floor also includes a dedicated laundry room and an extra linen closet for added convenience. Every detail has been considered, with features such as stainless steel kitchen appliances, quartz countertops, designer light fixtures, and custom closets enhancing both style and function. The unfinished walkout basement provides endless possibilities for future living space, whether you envision a family room, home office, or fitness area. Located in an established family-friendly neighbourhood with a playground and green space right across the street, Harvest Hills offers the best of small-town living without compromise. Ingersoll is rich in history and culture, with diverse dining and shopping options, while easy access to Highway 401 makes commuting to Woodstock (10 minutes) or London (35 minutes) a breeze. This is your opportunity to own a brand new, well-constructed home in a vibrant community—an absolute must-see development! (id:63267)
Home overview
- Cooling Central air conditioning
- Heat source Natural gas
- Heat type Forced air
- Sewer/ septic Municipal sewage system
- # total stories 2
- # parking spaces 2
- Has garage (y/n) Yes
- # full baths 2
- # half baths 1
- # total bathrooms 3.0
- # of above grade bedrooms 3
- Community features Quiet area
- Subdivision Ingersoll - south
- Lot size (acres) 0.0
- Building size 1590
- Listing # 40773742
- Property sub type Single family residence
- Status Active
- Bedroom 3.099m X 3.404m
Level: 2nd - Primary bedroom 4.013m X 4.369m
Level: 2nd - Bathroom (# of pieces - 4) 3.073m X 2.515m
Level: 2nd - Laundry 3.073m X 1.93m
Level: 2nd - Bedroom 2.896m X 3.81m
Level: 2nd - Full bathroom 1.981m X 2.616m
Level: 2nd - Kitchen 3.962m X 3.327m
Level: Main - Bathroom (# of pieces - 2) 0.94m X 2.362m
Level: Main - Living room 4.369m X 2.921m
Level: Main - Dinette 3.048m X 3.581m
Level: Main
- Listing source url Https://www.realtor.ca/real-estate/28916317/58-walker-road-ingersoll
- Listing type identifier Idx

$-1,747
/ Month

