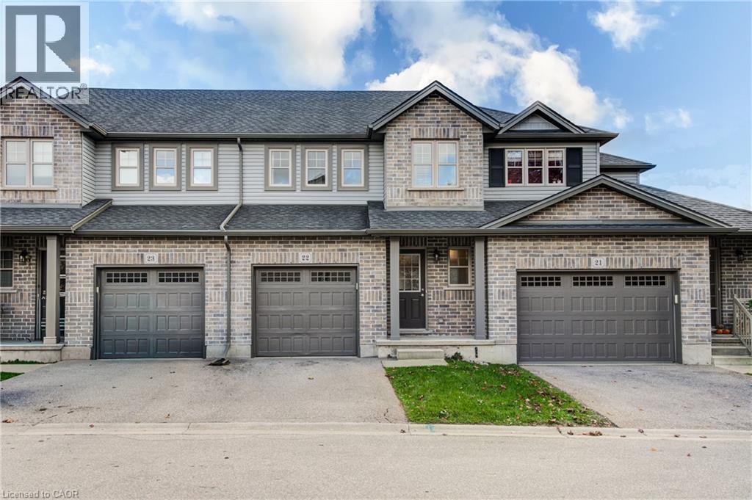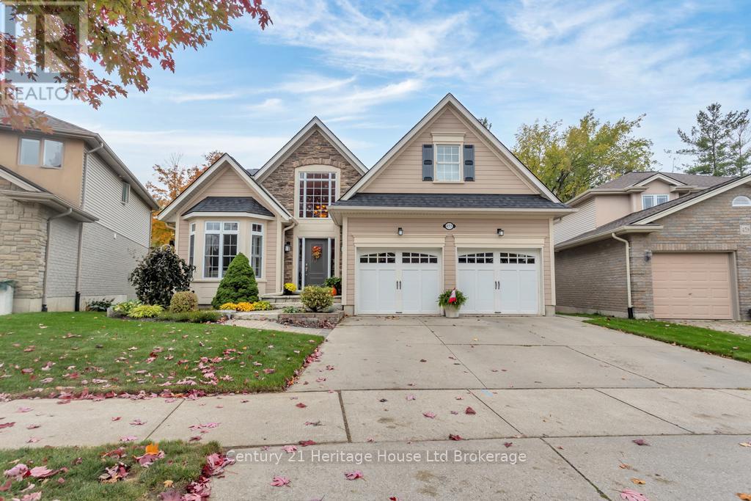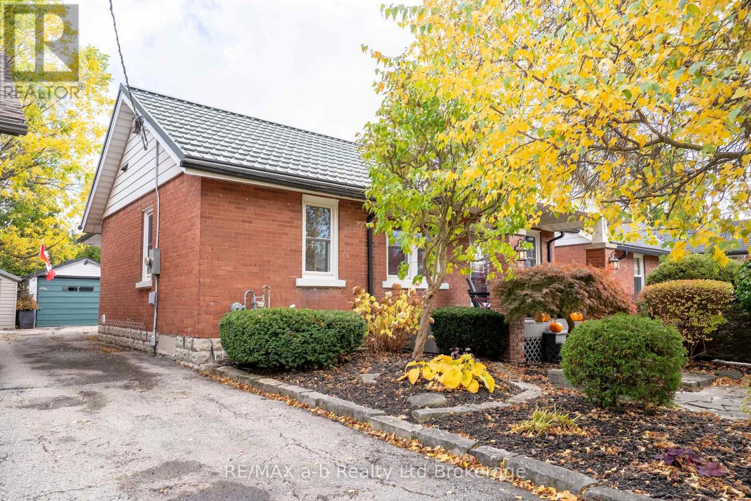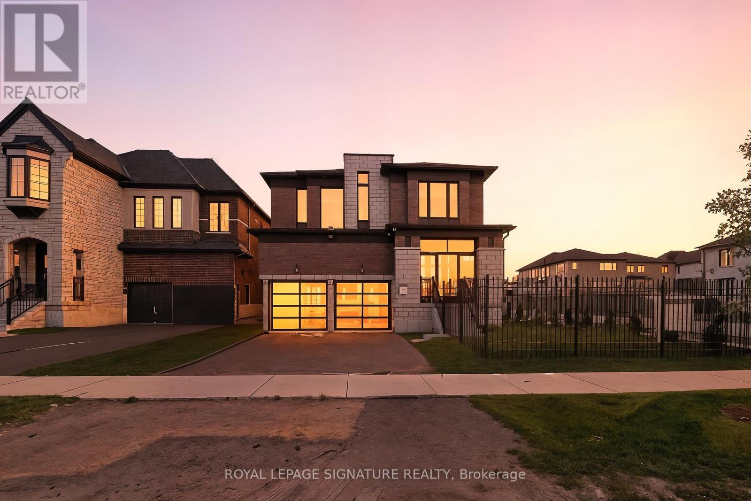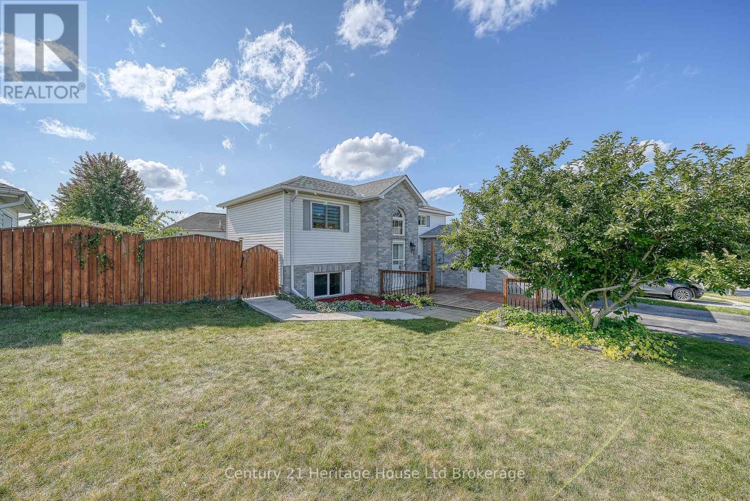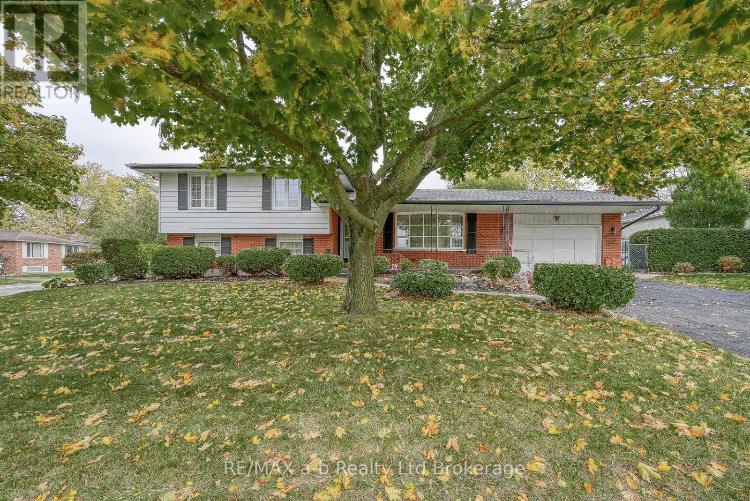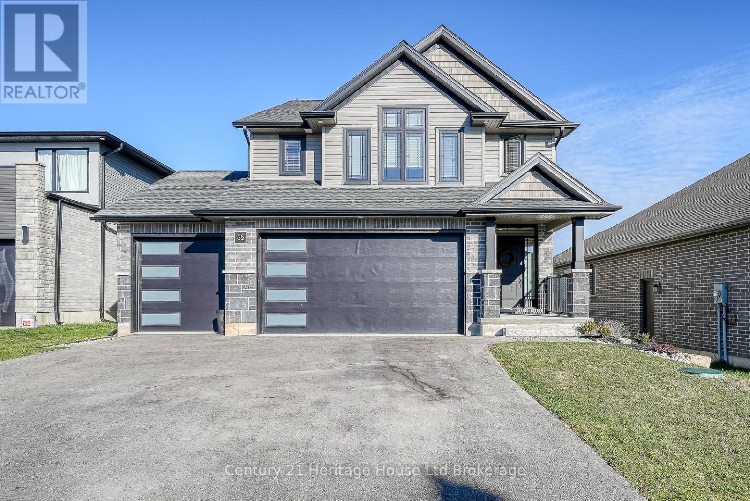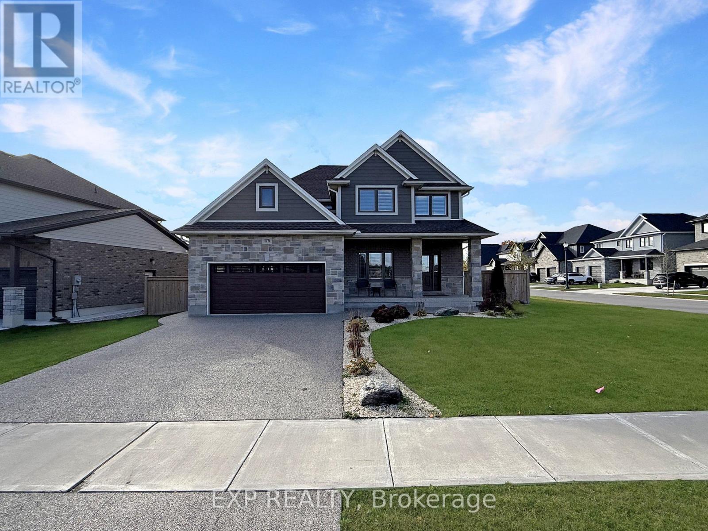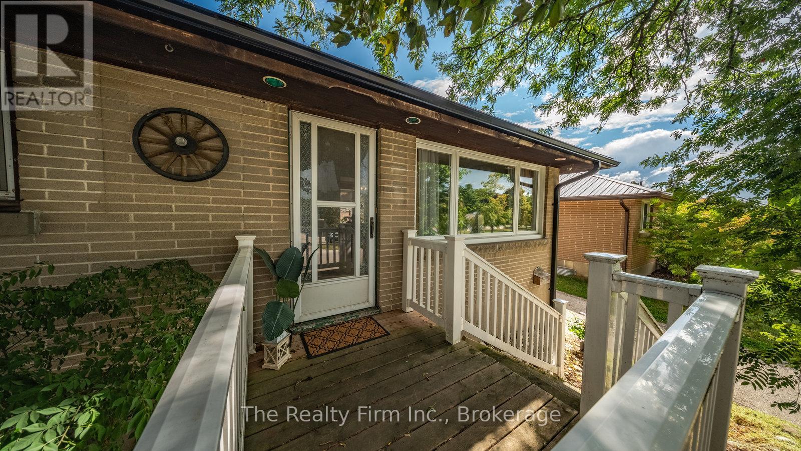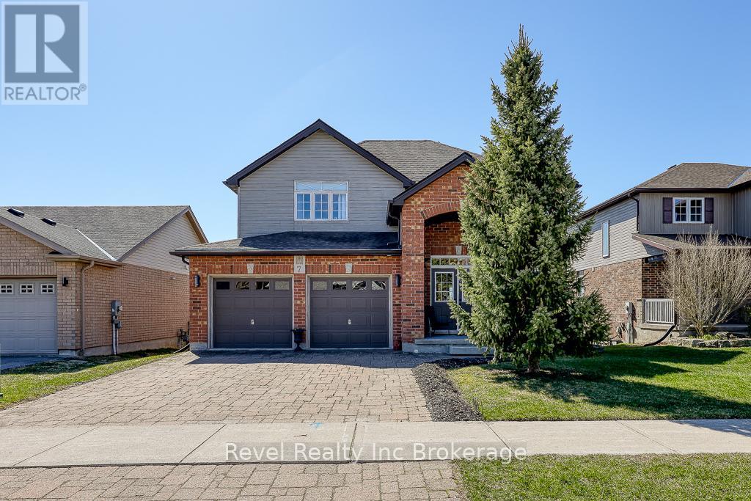
Highlights
Description
- Time on Houseful119 days
- Property typeSingle family
- Median school Score
- Mortgage payment
Nestled in a desirable family-friendly neighbourhood, this 3+1 bedroom, 3.5 bathroom home offers stunning views with no rear neighbours, just Unifor Park, a local baseball field as your peaceful backdrop. Whether you're looking for multigenerational living or house-hacking potential, the walkout basement provides incredible flexibility. Step inside to an inviting layout featuring two gas fireplaces, perfect for relaxing evenings or entertaining guests. The upper level offers three generous bedrooms, while the basement includes an additional bedroom and bathroom. The curb appeal is undeniable with a double car garage and landscaped yard. Enjoy morning coffee or evening sunsets from your private back deck. A rare find with room to grow, income potential, and a location that puts parks, schools, and community amenities at your doorstep, this is one you wont want to miss! (id:63267)
Home overview
- Cooling Central air conditioning
- Heat source Natural gas
- Heat type Forced air
- Sewer/ septic Sanitary sewer
- # total stories 2
- Fencing Fenced yard
- # parking spaces 4
- Has garage (y/n) Yes
- # full baths 3
- # half baths 1
- # total bathrooms 4.0
- # of above grade bedrooms 4
- Has fireplace (y/n) Yes
- Community features Community centre
- Subdivision Ingersoll - north
- Lot size (acres) 0.0
- Listing # X12197011
- Property sub type Single family residence
- Status Active
- Bedroom 3.82m X 3.53m
Level: 2nd - Bathroom 3.98m X 3.61m
Level: 2nd - Primary bedroom 5.38m X 4.85m
Level: 2nd - Bathroom 1.654m X 3.05m
Level: 2nd - Bedroom 3.82m X 3.07m
Level: 2nd - Utility 2.49m X 2.43m
Level: Basement - Den 5.23m X 4.43m
Level: Basement - Bathroom 1.79m X 3.47m
Level: Basement - Bedroom 3.76m X 4.18m
Level: Basement - Exercise room 5.16m X 3.07m
Level: Basement - Recreational room / games room 3.54m X 4.97m
Level: Basement - Kitchen 5.9m X 3.16m
Level: Basement - Cold room 2.89m X 1.59m
Level: Basement - Family room 4.12m X 5.36m
Level: Main - Kitchen 3.73m X 3.22m
Level: Main - Bathroom 0.91m X 2.43m
Level: Main - Laundry 2.91m X 2.43m
Level: Main - Dining room 3m X 4.4m
Level: Main - Dining room 3.67m X 3.39m
Level: Main - Living room 3.66m X 4.62m
Level: Main
- Listing source url Https://www.realtor.ca/real-estate/28418288/7-woodhatch-crescent-ingersoll-ingersoll-north-ingersoll-north
- Listing type identifier Idx

$-2,186
/ Month



