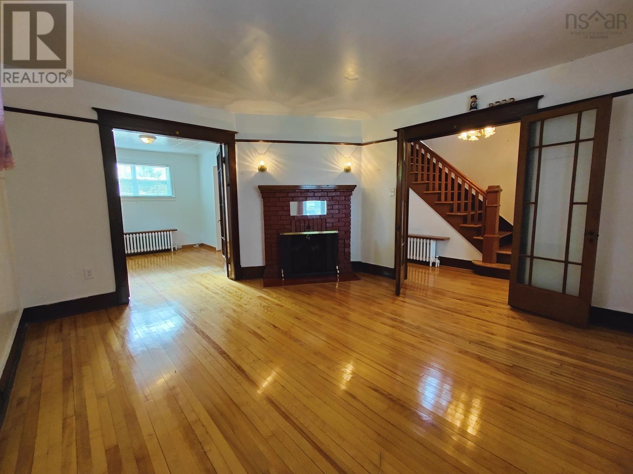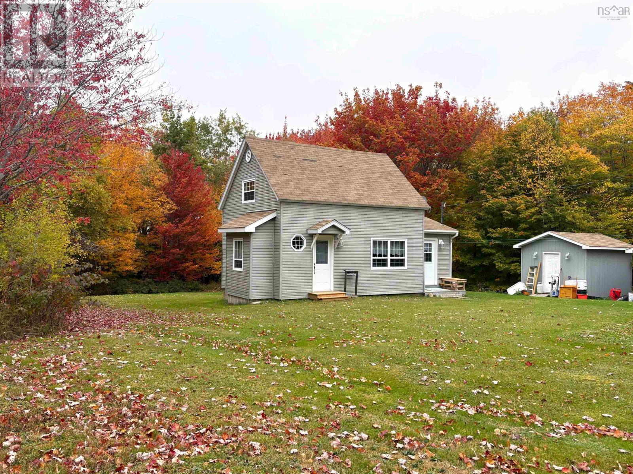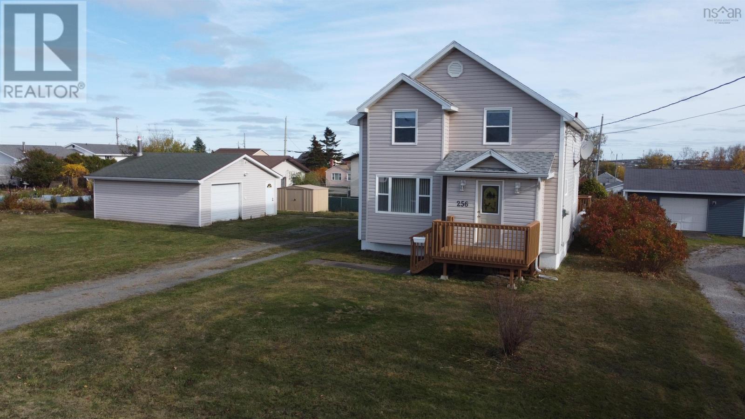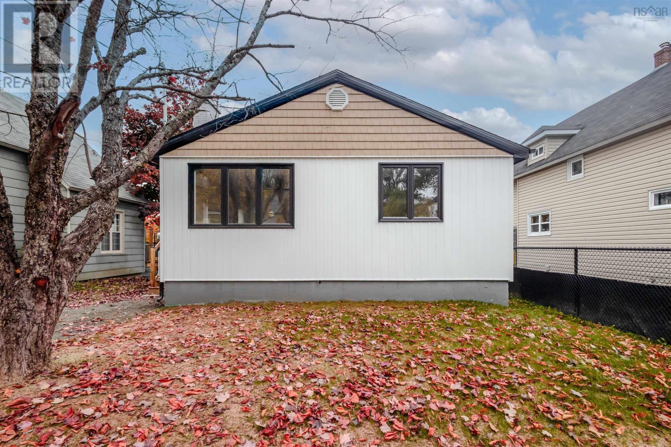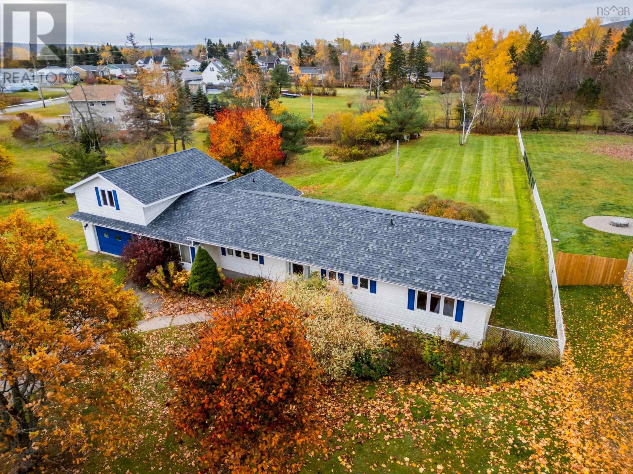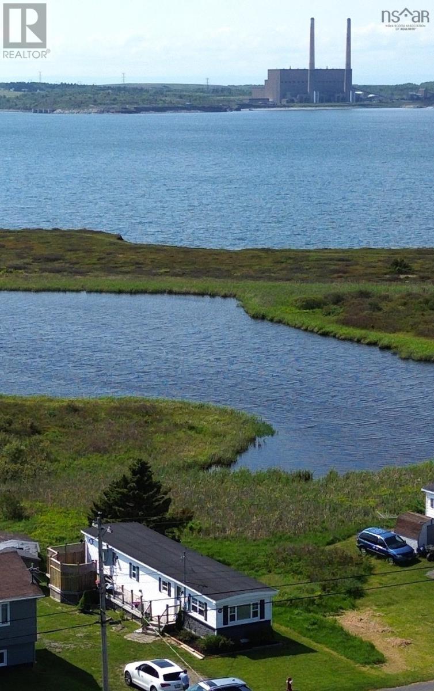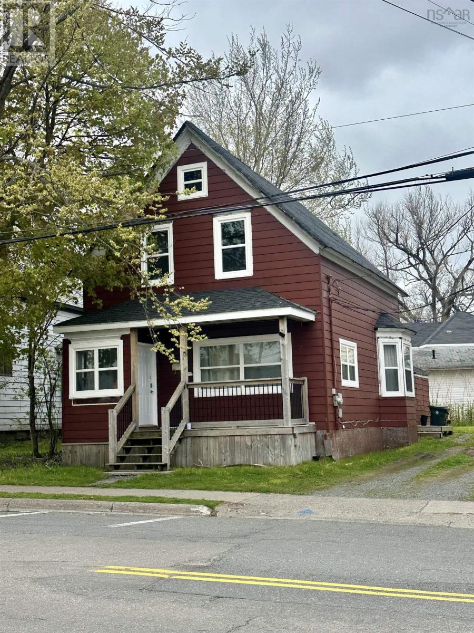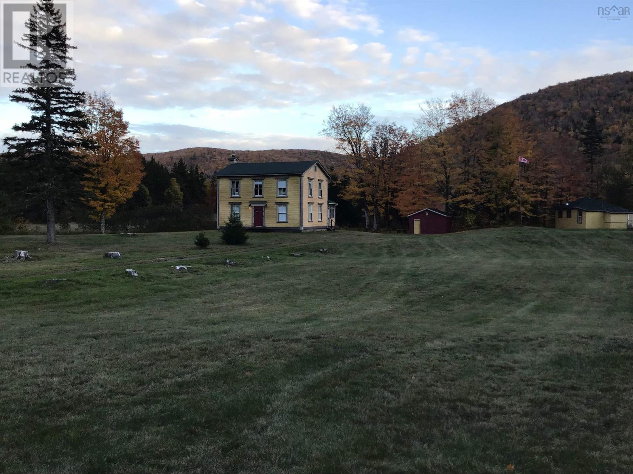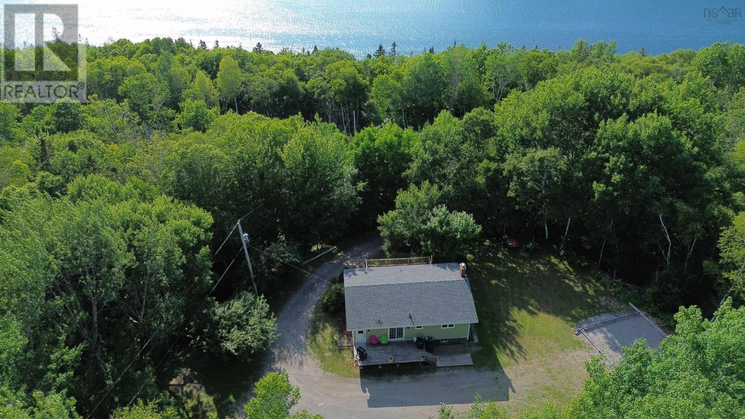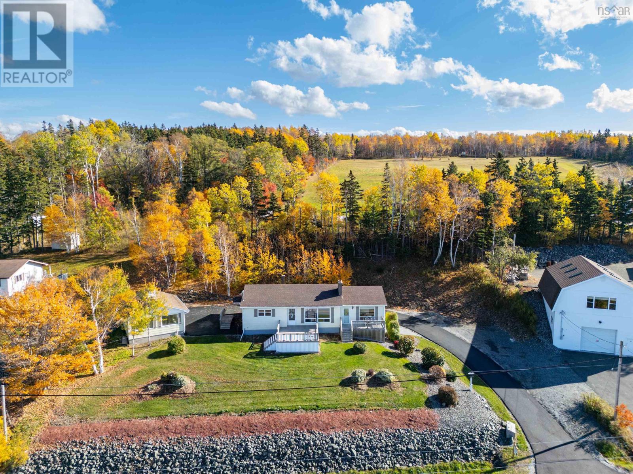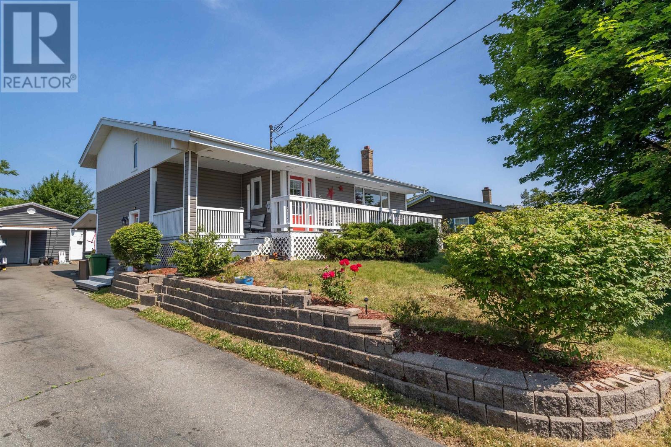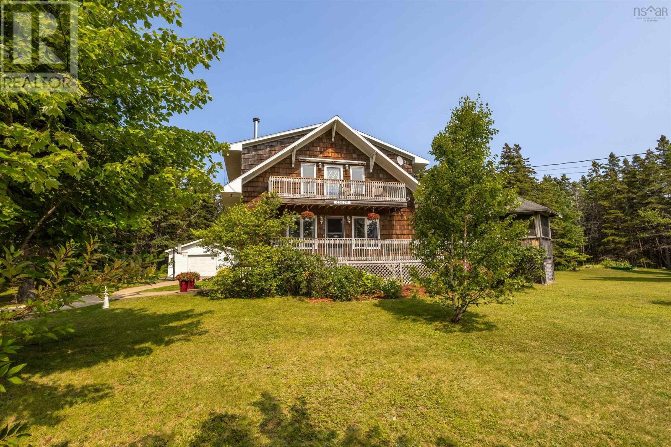
35679 Cabot Trl
35679 Cabot Trl
Highlights
Description
- Home value ($/Sqft)$319/Sqft
- Time on Houseful96 days
- Property typeSingle family
- Style2 level,chalet
- Lot size8.30 Acres
- Year built1987
- Mortgage payment
Located in beautiful North Ingonish, this lovingly maintained four-bedroom chalet-style home sits on 8 acres of level and treed land, offering a private retreat with ample potential. Just minutes from the beach, the entrance to the Cape Breton Highlands National Park, local restaurants, and other convenience and attractions. With potential for subdivision, cottages, or other ventures, the property offers so much more then just a beautiful home. Tucked off of the Cabot Trail, a treed-in driveway leads you to a private yard with a screened-in gazebo and spacious front deck, creating the ideal outdoor spaces. Inside, the main level welcomes you with hardwood floors and an open-concept layout connecting the living and dining areas, the latter providing access to the main deck through patio doors. A functional galley kitchen features ample cupboard space, and the back entrance is where you find the main-floor laundry. Completing the main level is a bedroom and a full 4-piece bath. Upstairs, a second living room offers a perfect gathering space for family or guests, with access to an upper balcony. The large primary bedroom is also located on this level, along with two additional bedrooms and a 3-piece bath. The basement is dry, spray foam insulated, and walkout, providing excellent storage, workshop potential, or further development options. A 200-amp electrical panel is complemented by a generator panel for added peace of mind. The detached wired garage adds further utility. With a drilled well offering an excellent water supply and a newer roof completed in fall 2024, the home is heated with electric baseboards and a cozy wood stove. This North Ingonish property offers comfort, privacy, and potential in one of Cape Bretons most desirable areas. You will want to see for yourself. Book in with your agent today for a viewing! (id:63267)
Home overview
- Sewer/ septic Septic system
- # total stories 2
- Has garage (y/n) Yes
- # full baths 2
- # total bathrooms 2.0
- # of above grade bedrooms 4
- Flooring Hardwood, tile, other
- Community features School bus
- Subdivision Ingonish
- View Ocean view
- Lot dimensions 8.3
- Lot size (acres) 8.3
- Building size 1800
- Listing # 202518962
- Property sub type Single family residence
- Status Active
- Bedroom 11.32m X 10.4m
Level: 2nd - Family room 16.64m X 15.23m
Level: 2nd - Bathroom (# of pieces - 1-6) 7.4m X 5.65m
Level: 2nd - Primary bedroom TBC
Level: 2nd - Bedroom 14.94m X 10.41m
Level: 2nd - Bedroom 12.07m X 10.4m
Level: Main - Living room 18.1m X 14.97m
Level: Main - Kitchen 9.13m X 7.96m
Level: Main - Bathroom (# of pieces - 1-6) 7.02m X 6.86m
Level: Main - Dining room 10.8m X 9.2m
Level: Main - Laundry 7m X 7.17m
Level: Main
- Listing source url Https://www.realtor.ca/real-estate/28663009/35679-cabot-trail-ingonish-ingonish
- Listing type identifier Idx

$-1,533
/ Month

