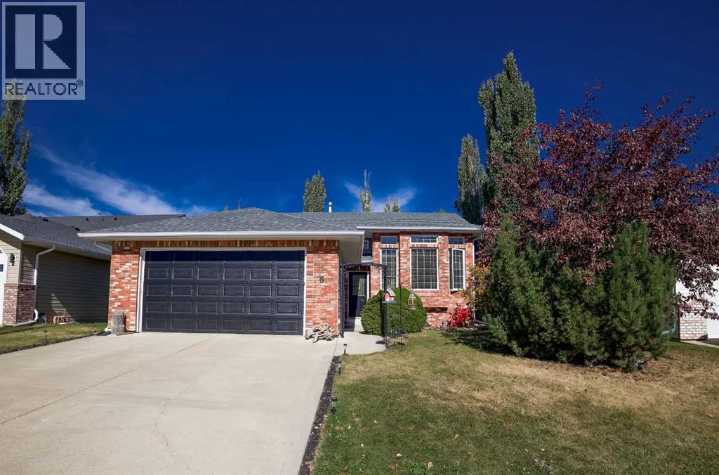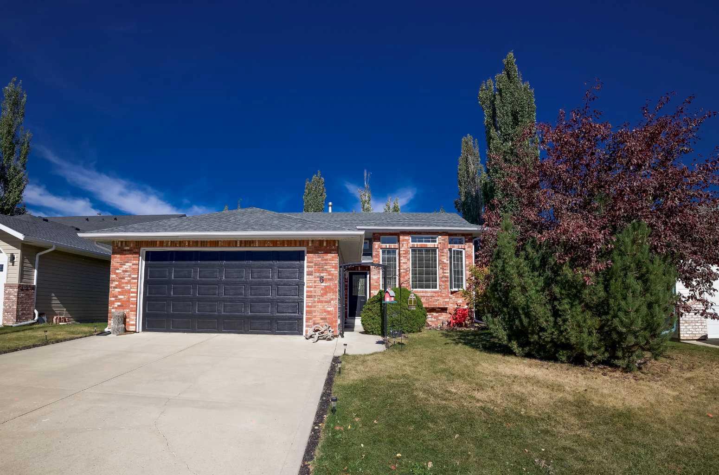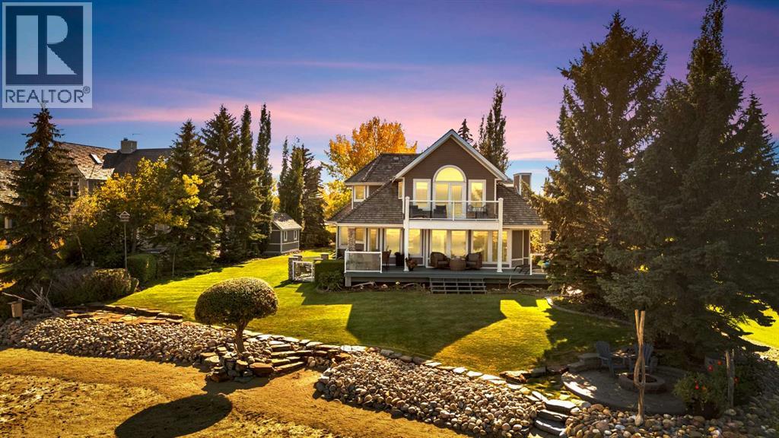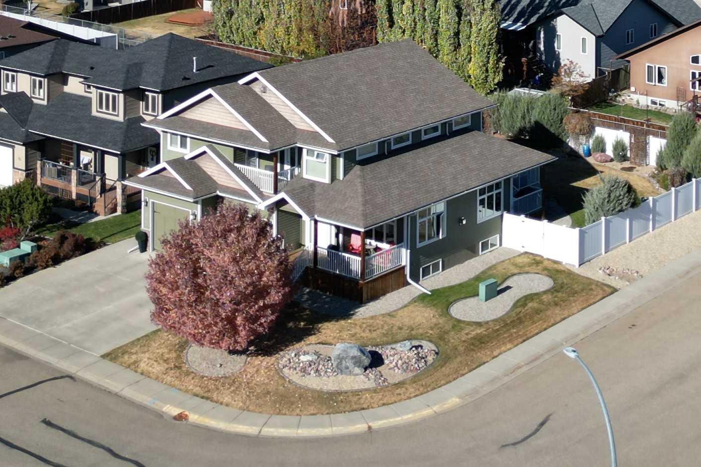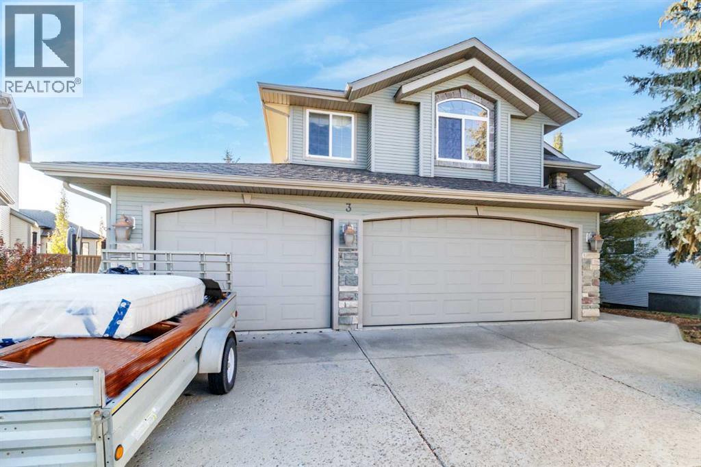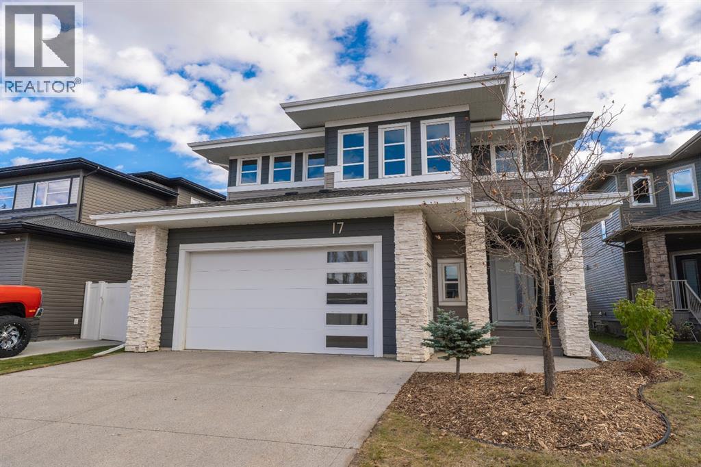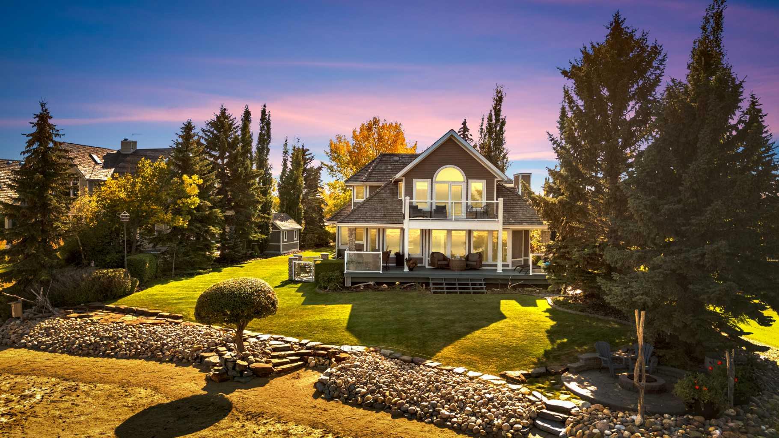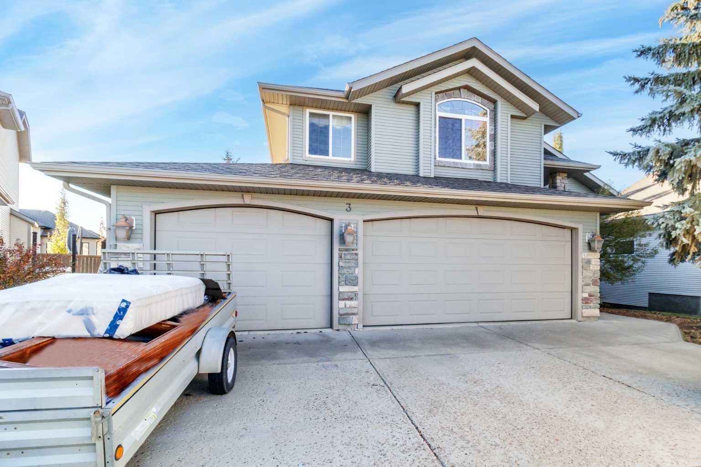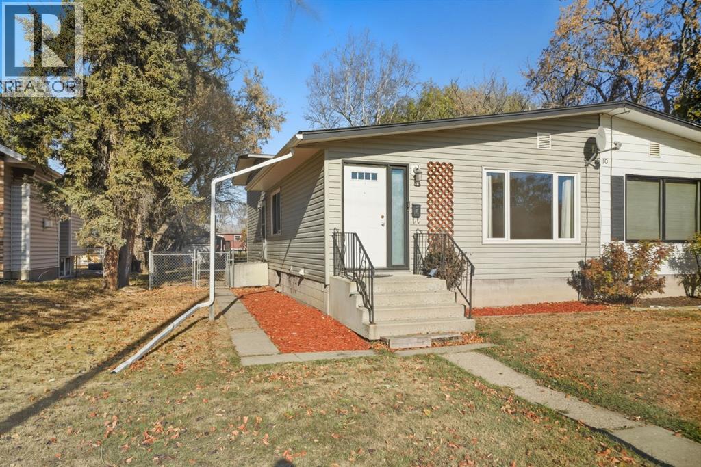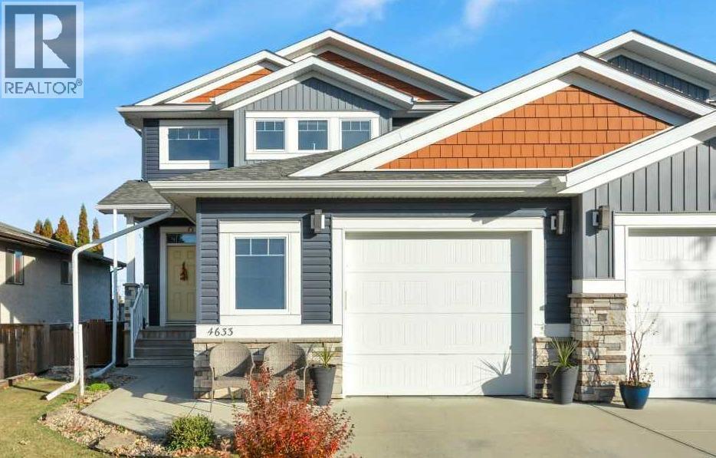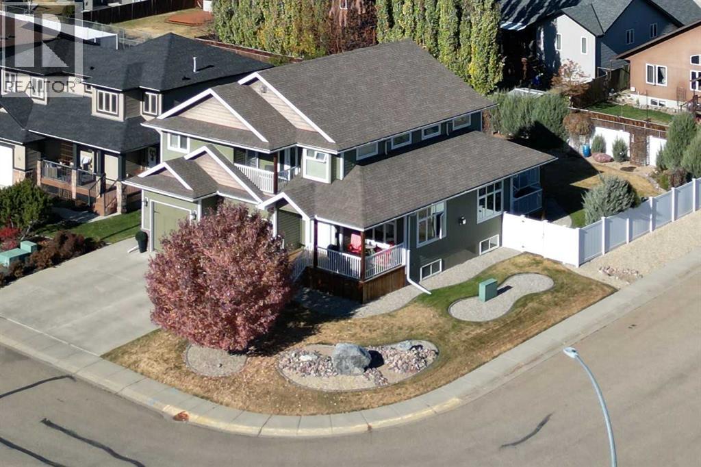
Highlights
Description
- Home value ($/Sqft)$273/Sqft
- Time on Housefulnew 7 hours
- Property typeSingle family
- Median school Score
- Year built2007
- Garage spaces2
- Mortgage payment
This well appointed 5 bedroom 4 bathroom executive home is located in one of Innisfail's most desirable neighborhoods -Upland Aspen. Pride of ownership is clearly evident from the moment you pull up. This beautifully designed and fully developed two-story home combines modern comfort, functionality, and thoughtful upgrades throughout. The main floor features a bright and inviting open layout highlighted by power blinds on five windows, a stunning gas fireplace, and a kitchen equipped with a fridge-freezer combo and double wall oven, gas cooktop, and a chef's dream island with beautiful hard surface counters. You will enjoy reading in the library, and appreciate the many storage spaces on the main floor. The rich hardwood floors make this floor very inviting. Head upstairs where the stairway splits. One side will take you to the huge bonus room that is complimented with it own outdoor balcony. Head the other direction and you will find 3 large bedrooms, 2 full bathrooms, and upper laundry area. Again, the hardwood floors carry though this level. The basement is perfect for your teenagers, or generational living. There is a full kitchen area in the basement, 2 generous size bedrooms, laundry area, and a lovely family room. A new hot water tank installed in 2025, adds to the home’s convenience. Step outside to enjoy multiple outdoor deck areas perfect for relaxing or entertaining. The yard is fully fenced and landscaped with an underground sprinkler system and a natural gas line running to both the rear deck and the shed. The property also includes an attached shed on the side of the home for extra storage and Cat 5 wiring outside for security camera setup. Additional features include a double attached garage and front exterior lights on a programmed timer for added security and curb appeal. This exceptional home truly offers a balance of luxury, practicality, and smart design, ready to welcome its next owners. (id:63267)
Home overview
- Cooling Central air conditioning
- Heat source Natural gas
- Heat type Forced air
- # total stories 2
- Construction materials Wood frame
- Fencing Fence
- # garage spaces 2
- # parking spaces 2
- Has garage (y/n) Yes
- # full baths 4
- # total bathrooms 4.0
- # of above grade bedrooms 5
- Flooring Carpeted, ceramic tile, hardwood
- Has fireplace (y/n) Yes
- Subdivision Upland aspen
- Directions 1888751
- Lot desc Landscaped, lawn
- Lot dimensions 8393
- Lot size (acres) 0.19720395
- Building size 2751
- Listing # A2266660
- Property sub type Single family residence
- Status Active
- Laundry 2.21m X 2.033m
Level: Basement - Bathroom (# of pieces - 4) 2.92m X 1.5m
Level: Basement - Family room 5.334m X 4.215m
Level: Basement - Bedroom 3.734m X 2.92m
Level: Basement - Other 3.786m X 3.024m
Level: Basement - Bedroom 3.81m X 2.719m
Level: Basement - Furnace 3.124m X 2.972m
Level: Basement - Storage 1.423m X 1.119m
Level: Main - Other 2.743m X 1.829m
Level: Main - Dining room 3.505m X 2.819m
Level: Main - Pantry 1.271m X 1.195m
Level: Main - Other 4.267m X 3.124m
Level: Main - Kitchen 4.724m X 4.167m
Level: Main - Living room 5.663m X 4.09m
Level: Main - Foyer 2.643m X 1.219m
Level: Main - Bathroom (# of pieces - 3) Level: Main
- Other 2.463m X 2.033m
Level: Main - Other 3.353m X 2.033m
Level: Upper - Primary bedroom 5.691m X 3.252m
Level: Upper - Bathroom (# of pieces - 4) 3.301m X 2.463m
Level: Upper
- Listing source url Https://www.realtor.ca/real-estate/29027122/35-aspen-heights-way-innisfail-upland-aspen
- Listing type identifier Idx

$-2,000
/ Month

