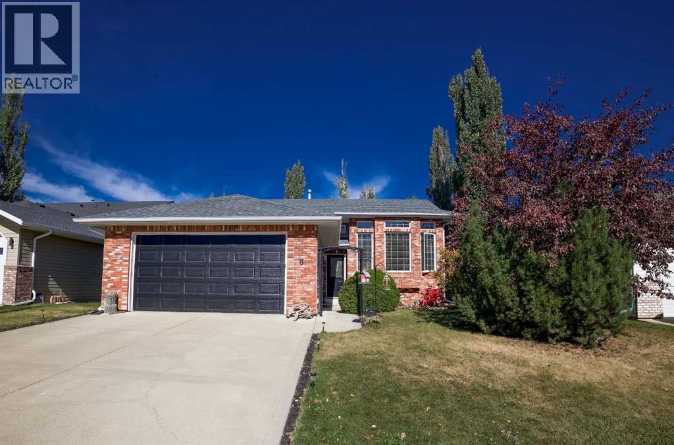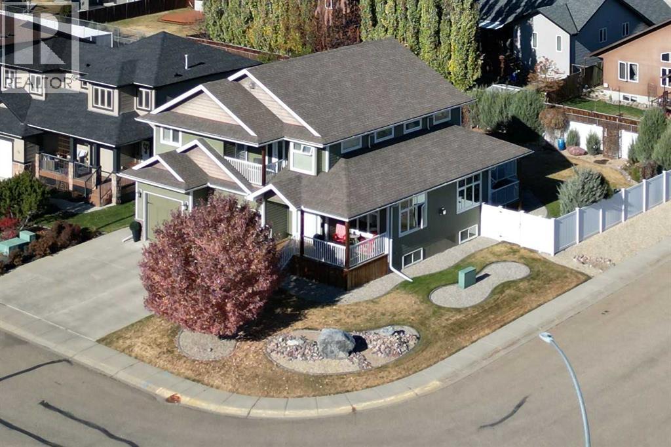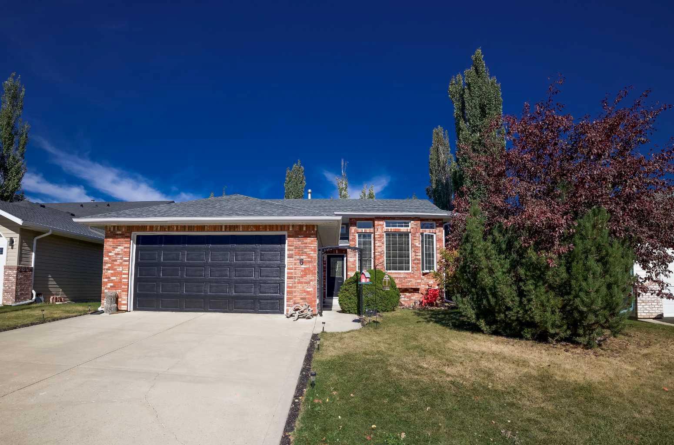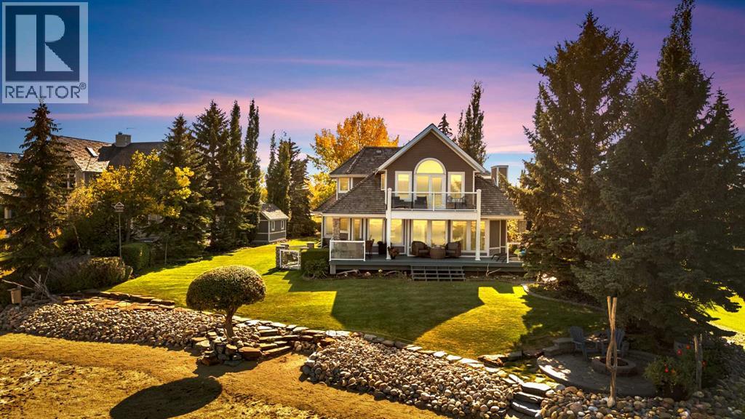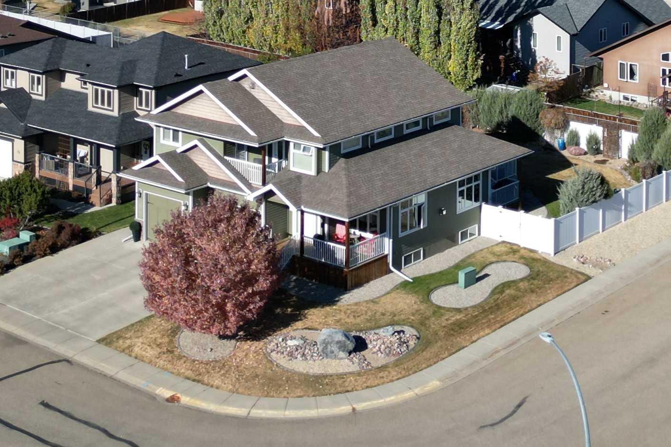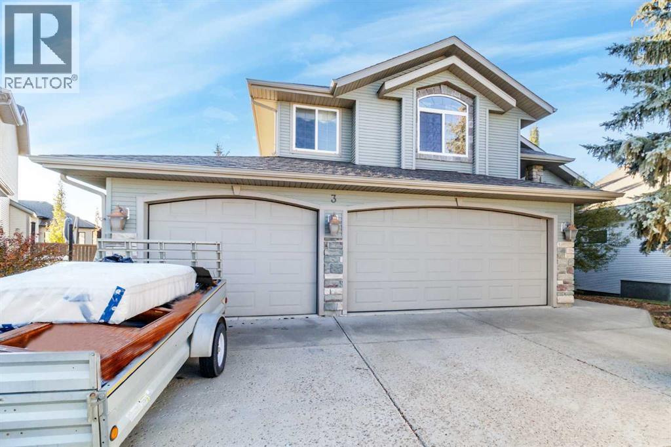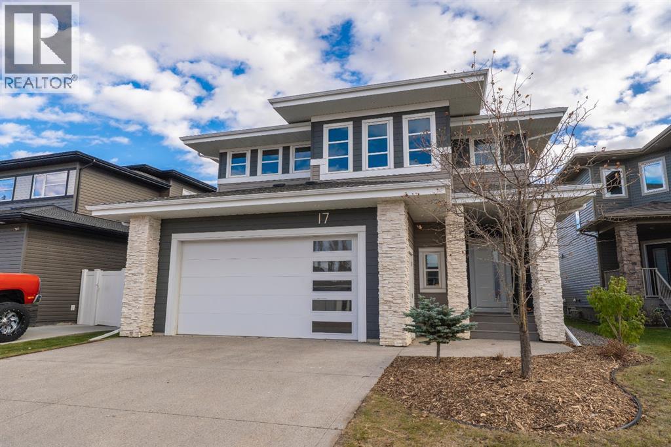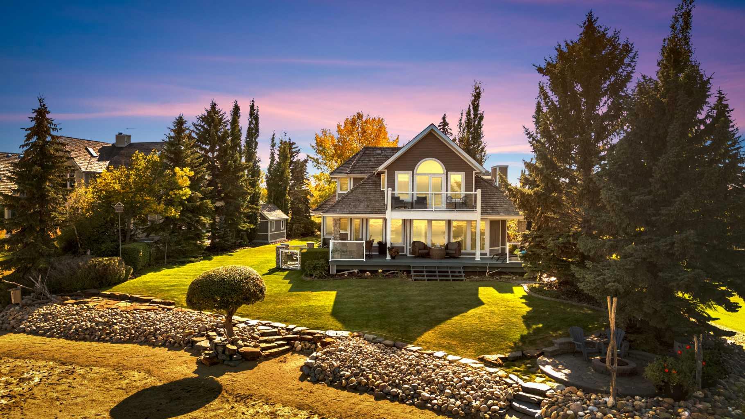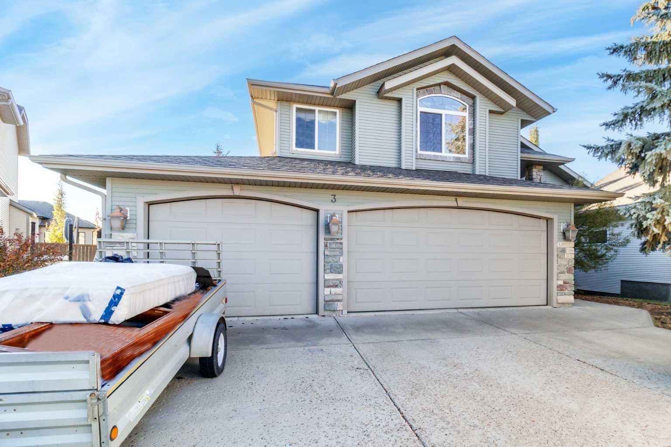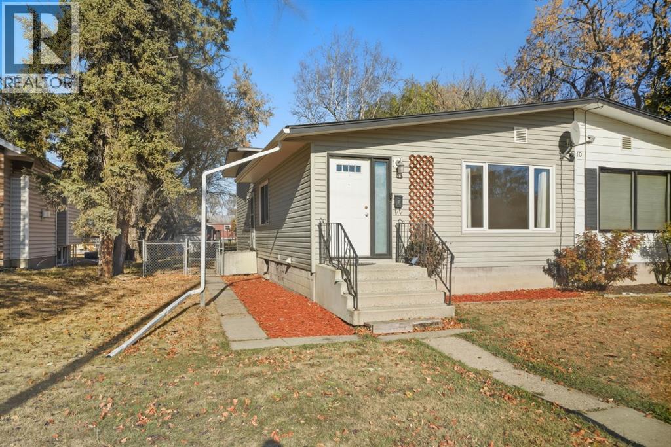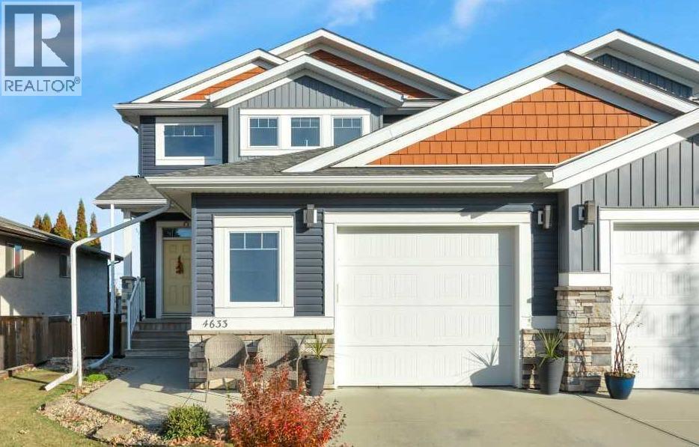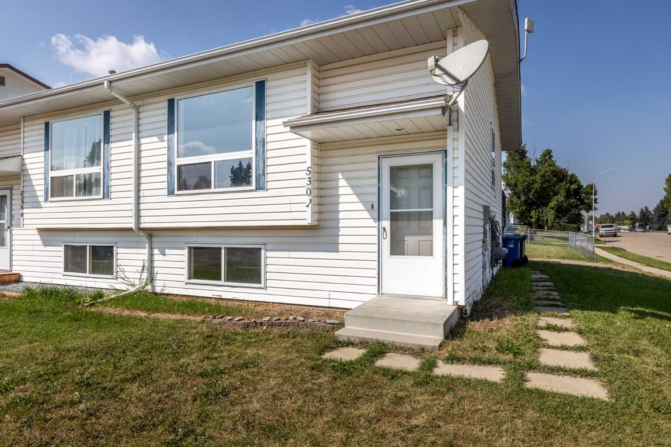
Highlights
Description
- Home value ($/Sqft)$360/Sqft
- Time on Houseful45 days
- Property typeResidential
- StyleAttached-side by side,bi-level
- Median school Score
- Lot size3,920 Sqft
- Year built1992
- Mortgage payment
This cute bi-level half duplex has such a welcoming feel the moment you walk in, thanks to the abundance of natural light that fills the space. On the main floor, you’ll find a comfortable living/family room that’s perfect for relaxing, a bright kitchen complete with a handy pantry, and both a dining area and a breakfast nook—lots of room for family meals or catching up with friends over coffee. The main floor also has the convenience of laundry and a half bathroom. Off the kitchen and dining area, you can step right out onto a great back deck that overlooks the yard—perfect for summer barbecues, entertaining, or just kicking back in the evenings. Head downstairs and you’ll discover three cozy bedrooms, a full 4-piece bathroom, and the utility room. It’s a great setup for families, guests, or even creating a private space for teenagers. Over the years, the home has seen some nice updates, including fresh paint, newer flooring and baseboards, a newer back door off the kitchen, as well as a newer washer and dryer. The roof is roughly 10 years old, and the hot water tank is about 7 years old, so the big-ticket items have already been taken care of. One of the best parts of this property is the location—it’s tucked into a great neighbourhood, super close to Raspberry Park and within walking distance to schools. Whether you’re starting out, downsizing, or looking for a solid family home, this half duplex is move-in ready and has so much to offer.
Home overview
- Cooling None
- Heat type Forced air, natural gas
- Pets allowed (y/n) No
- Construction materials Vinyl siding, wood frame
- Roof Shingle
- Fencing Fenced
- Other structures Shed
- # parking spaces 2
- Parking desc Gravel driveway, off street, on street, outside, parking pad
- # full baths 1
- # half baths 1
- # total bathrooms 2.0
- # of above grade bedrooms 3
- # of below grade bedrooms 3
- Flooring Vinyl
- Appliances Dishwasher, electric stove, range hood, refrigerator, washer/dryer, window coverings
- Laundry information Main level
- County Red deer county
- Subdivision South innisfail
- Zoning description R-2
- Exposure Se
- Lot desc Back yard, corner lot, lawn, low maintenance landscape, street lighting
- Lot size (acres) 0.09
- Basement information Finished,full
- Building size 608
- Mls® # A2254536
- Property sub type Half duplex
- Status Active
- Tax year 2025
- Listing type identifier Idx

$-584
/ Month

