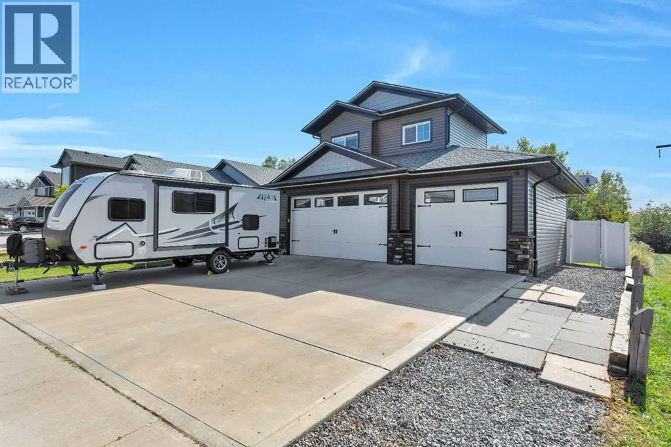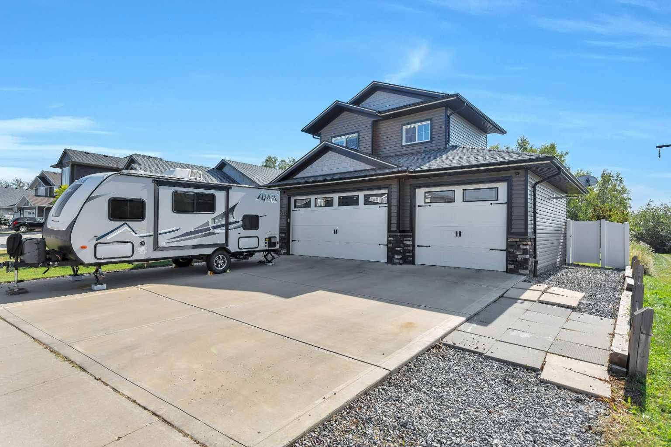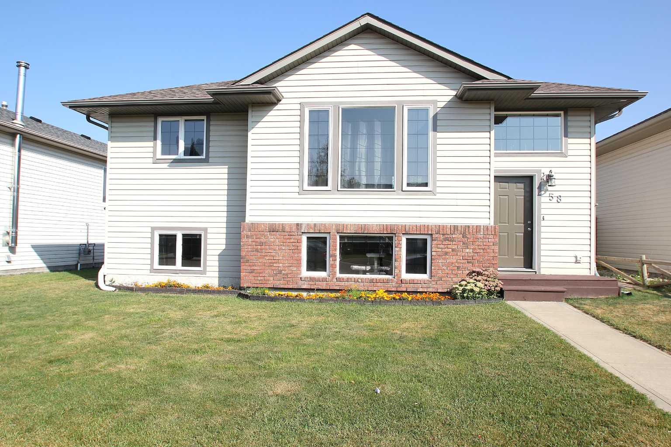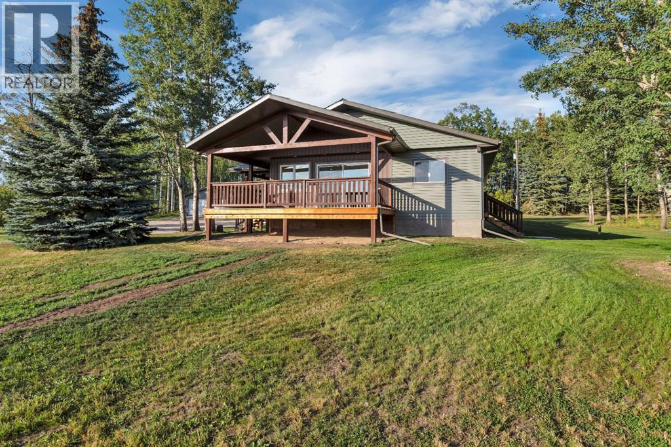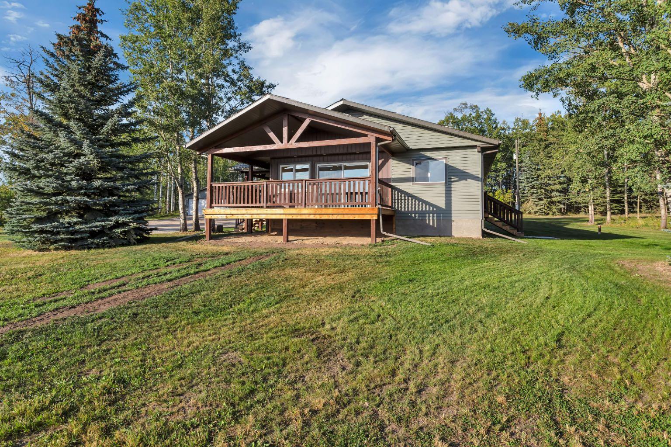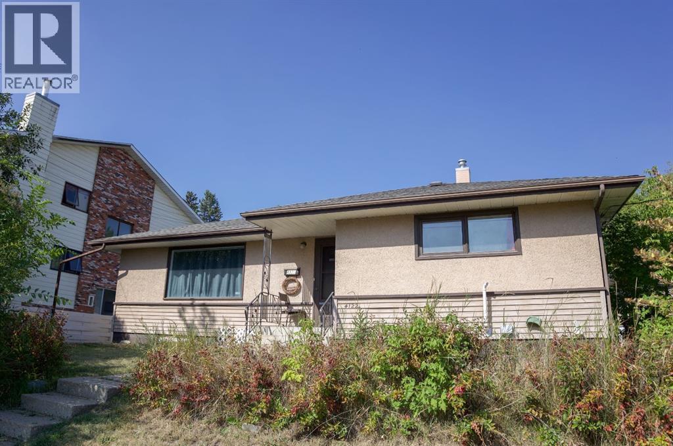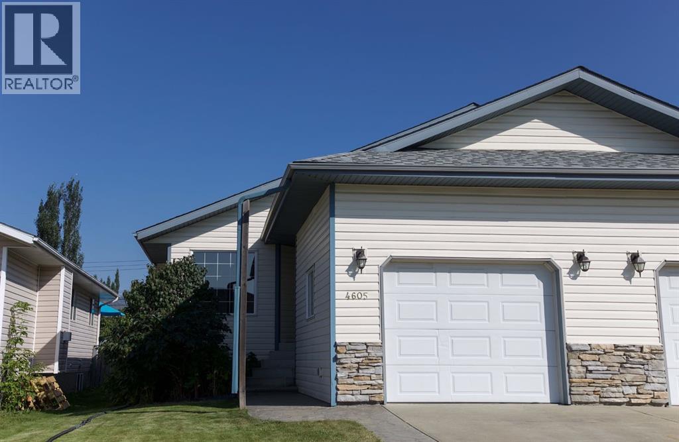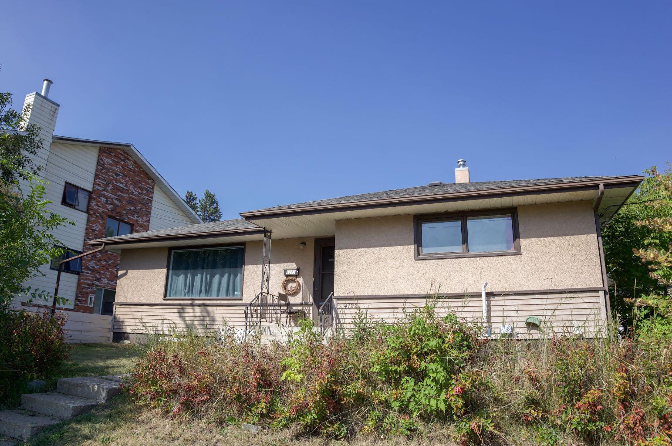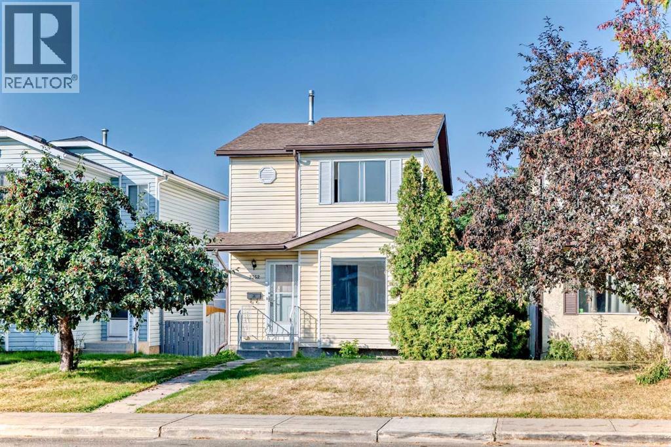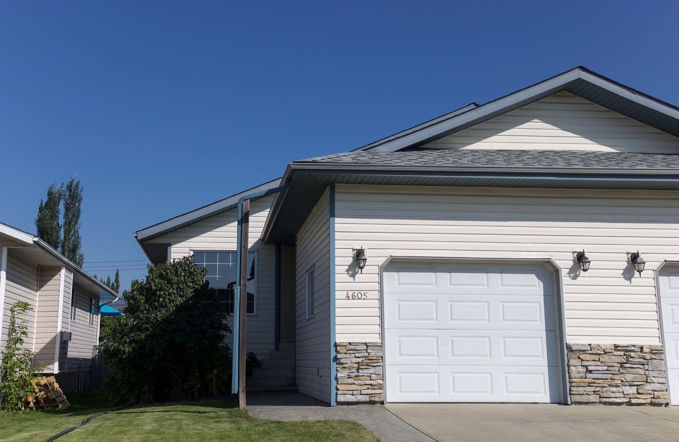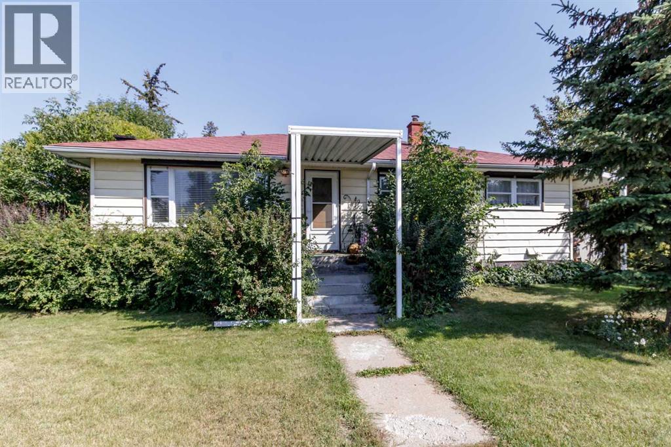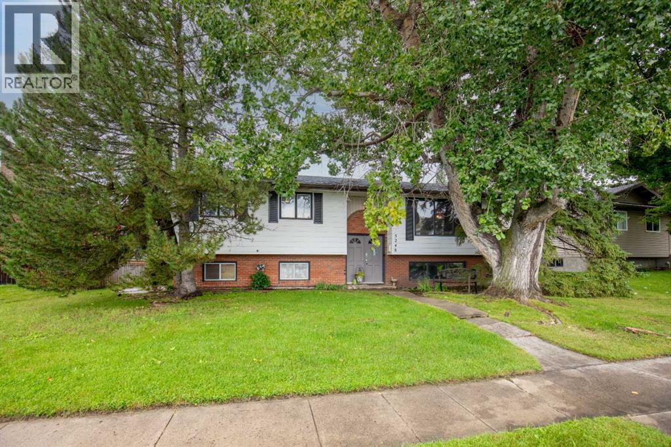
Highlights
Description
- Home value ($/Sqft)$308/Sqft
- Time on Housefulnew 35 hours
- Property typeSingle family
- StyleBi-level
- Median school Score
- Year built1978
- Garage spaces2
- Mortgage payment
Great family home with lots of room. This character bi-level with vaulted ceiling with eye-catching exposed wood beams in the living room and dining area. The living room showcases beautiful brick fireplace with wood-burning stove. Functional U-shaped kitchen with built in oven, plenty of cupboard space, including a pantry that opens to the dining area. Just off the dining area you have direct access to the large deck, for seamless indoor/outdoor living. Down the hall you you will find the primary bedroom with 3 pc ensuite, 2 bedrooms and a 4 pc main bathroom. Down stairs through the sliding barn door, the partially finished basement offers an additional bedroom, family room/extra bedroom with an brick faced natural gas fireplace, laundry room, roughed in bathroom and additional space for future development, with room to make it your own. Double detached insulated garage with 220 volt wiring and lots of space for parking and storage. Back yard is low maintenance with it being concrete, great for entertaining, parking extra vehicles, or RV's. Shingles on garage are 3 years old and the house shingles are 4 years old. New deck 5 years ago. Hot water tank is 3 years old, and new furnace in 2008. (id:63267)
Home overview
- Cooling None
- Heat type Central heating
- Fencing Partially fenced
- # garage spaces 2
- # parking spaces 4
- Has garage (y/n) Yes
- # full baths 1
- # half baths 1
- # total bathrooms 2.0
- # of above grade bedrooms 4
- Flooring Ceramic tile, laminate, vinyl
- Has fireplace (y/n) Yes
- Subdivision Margodt
- Lot dimensions 6388.06
- Lot size (acres) 0.1500954
- Building size 1251
- Listing # A2253360
- Property sub type Single family residence
- Status Active
- Recreational room / games room 3.911m X 4.42m
Level: Basement - Other 3.505m X 0.939m
Level: Basement - Storage 7.263m X 2.947m
Level: Basement - Bedroom 3.2m X 2.947m
Level: Basement - Other 3.962m X 3.024m
Level: Basement - Primary bedroom 3.405m X 4.014m
Level: Main - Dining room 3.53m X 3.072m
Level: Main - Bathroom (# of pieces - 4) 1.753m X 2.185m
Level: Main - Living room 4.801m X 4.724m
Level: Main - Bedroom 3.734m X 3.072m
Level: Main - Bathroom (# of pieces - 2) 1.396m X 1.472m
Level: Main - Bedroom 3.758m X 2.387m
Level: Main - Kitchen 3.405m X 2.566m
Level: Main
- Listing source url Https://www.realtor.ca/real-estate/28816388/5248-37-street-innisfail-margodt
- Listing type identifier Idx

$-1,027
/ Month

