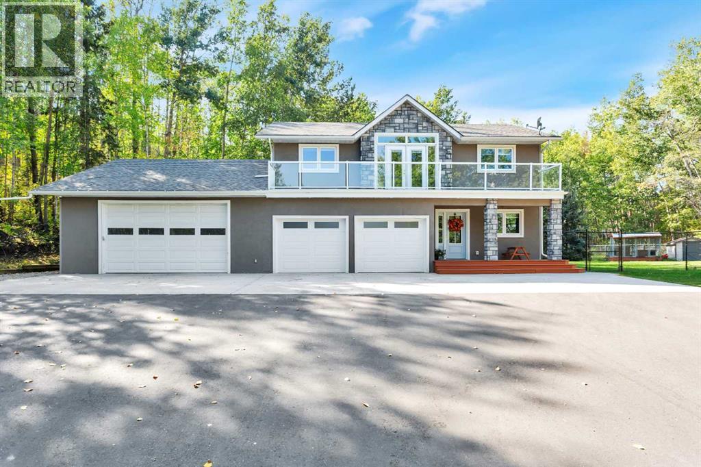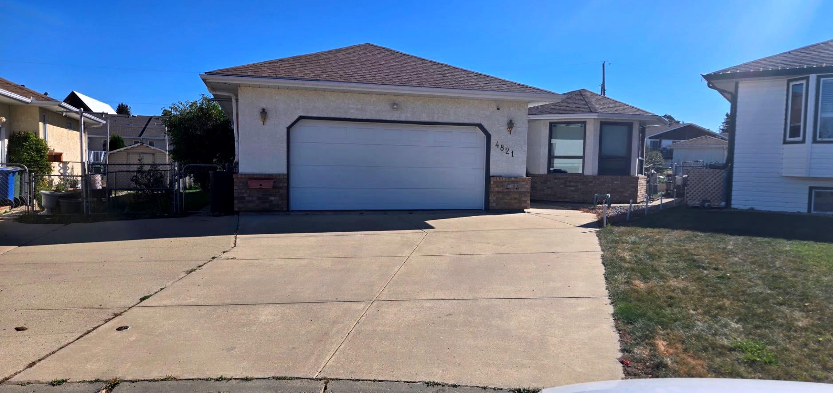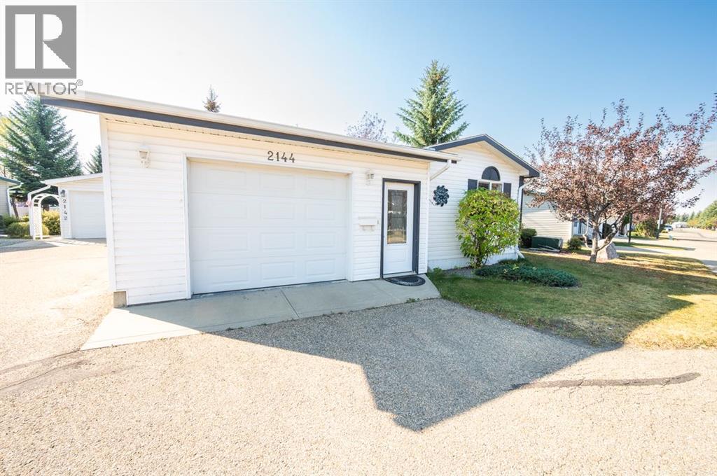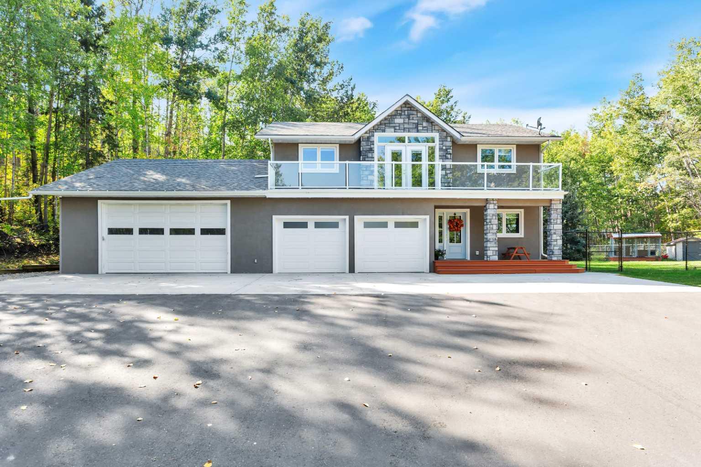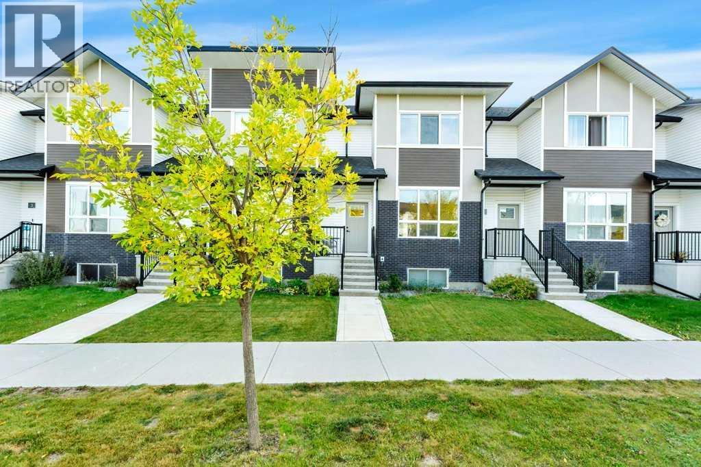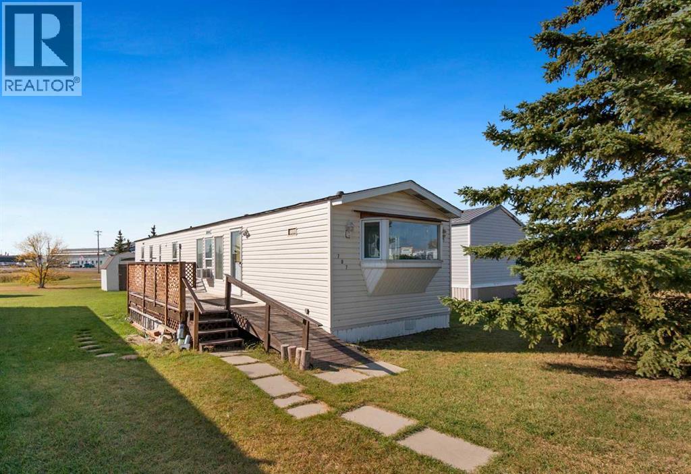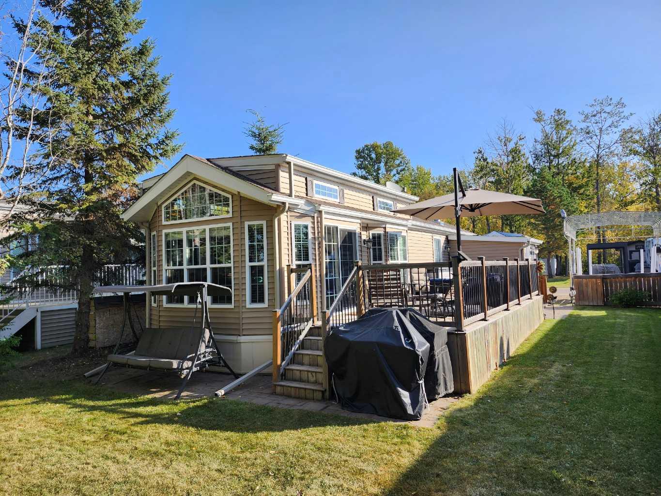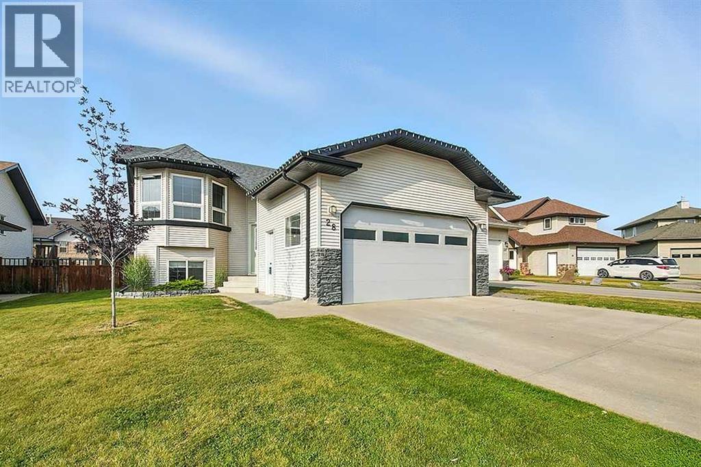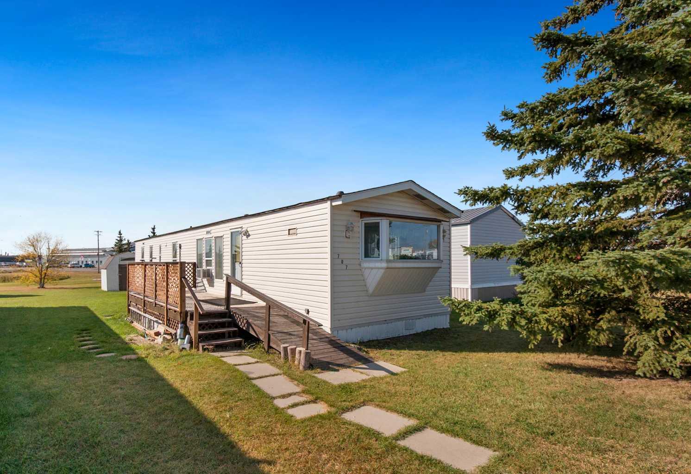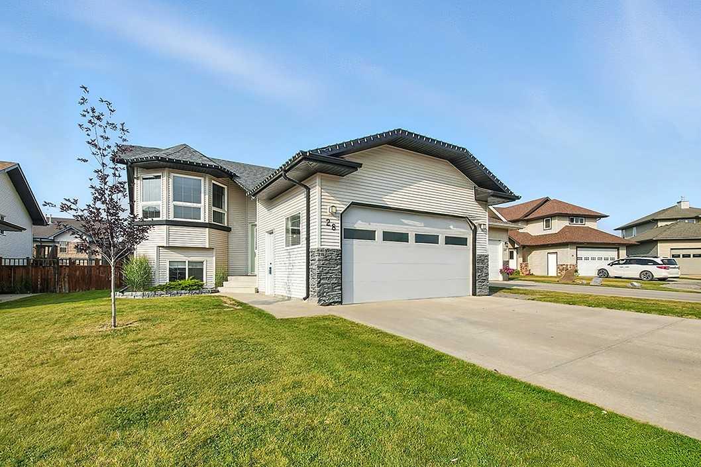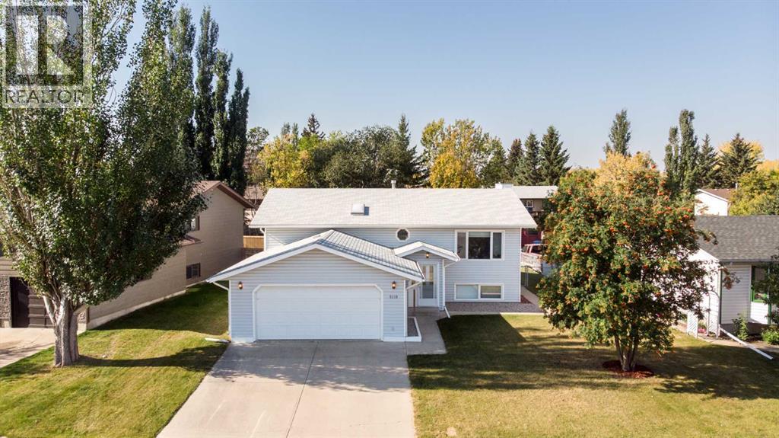
Highlights
Description
- Home value ($/Sqft)$334/Sqft
- Time on Housefulnew 3 days
- Property typeSingle family
- StyleBi-level
- Median school Score
- Year built1989
- Garage spaces2
- Mortgage payment
This well-maintained Bi-Level offers the flexibility and convenience that both downsizers and growing families will appreciate. Located in a quiet, established area close to Raspberry Park, schools, and walking paths, it’s a peaceful spot that’s still minutes from Innisfail’s shopping, restaurants, and quick highway access for an easy commute to Red Deer or Calgary.Inside, the bright and open Kitchen features a large eat-in Dining Area and oversized windows that overlook the backyard, filling the space with natural light. The main floor offers 2 Bedrooms plus a Den/Office, perfect for a home workspace or hobby room, along with 2 Bathrooms, including a private 3 Piece Ensuite off the Primary Suite.The lower level is ideal for multi-generational living or entertaining, with a spacious Rec Room, a handy Kitchenette, 2 additional Bedrooms, a 3 Piece Bath, and a dedicated Laundry Room and tons of storage space.The fully-fenced backyard offers back-lane access, making it easy to park an RV, add a garden, or simply enjoy the private outdoor space. Nearby amenities include schools, playgrounds, grocery stores, coffee shops, and several of Innisfail’s recreation areas – arena, curling rink, ball diamonds etc., all within a short drive.A quiet location, thoughtful layout, and plenty of storage make this home a smart choice for those wanting comfort and flexibility in a family-friendly neighbourhood. (id:63267)
Home overview
- Cooling None
- Heat type Forced air, in floor heating
- Construction materials Wood frame
- Fencing Fence
- # garage spaces 2
- # parking spaces 4
- Has garage (y/n) Yes
- # full baths 3
- # total bathrooms 3.0
- # of above grade bedrooms 4
- Flooring Carpeted, linoleum
- Subdivision Margodt
- Lot dimensions 6519
- Lot size (acres) 0.15317199
- Building size 1272
- Listing # A2256262
- Property sub type Single family residence
- Status Active
- Bedroom 3.581m X 2.996m
Level: Lower - Bedroom 3.581m X 5.081m
Level: Lower - Bathroom (# of pieces - 3) 2.515m X 1.804m
Level: Lower - Storage 2.768m X 2.947m
Level: Lower - Recreational room / games room 4.7m X 5.944m
Level: Lower - Laundry 2.438m X 3.962m
Level: Lower - Kitchen 3.633m X 2.134m
Level: Lower - Kitchen 2.972m X 3.834m
Level: Main - Bathroom (# of pieces - 3) 2.438m X 1.728m
Level: Main - Bedroom 2.896m X 2.996m
Level: Main - Office 2.463m X 3.048m
Level: Main - Dining room 3.2m X 4.596m
Level: Main - Primary bedroom 3.658m X 4.596m
Level: Main - Living room 4.09m X 4.267m
Level: Main - Bathroom (# of pieces - 4) 2.438m X 2.109m
Level: Main
- Listing source url Https://www.realtor.ca/real-estate/28888082/5319-37-street-innisfail-margodt
- Listing type identifier Idx

$-1,133
/ Month

