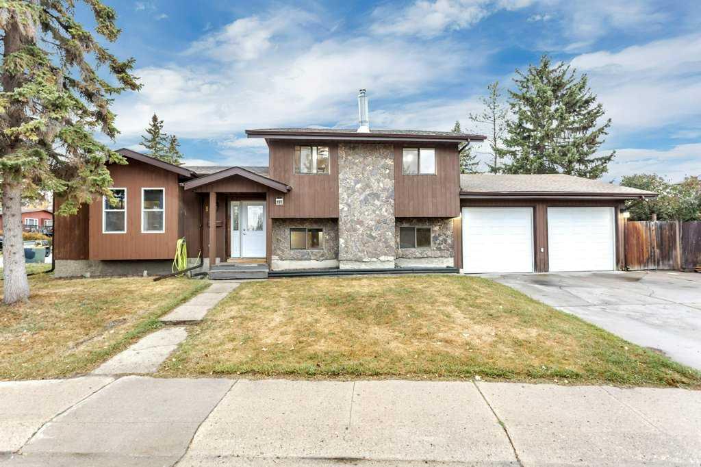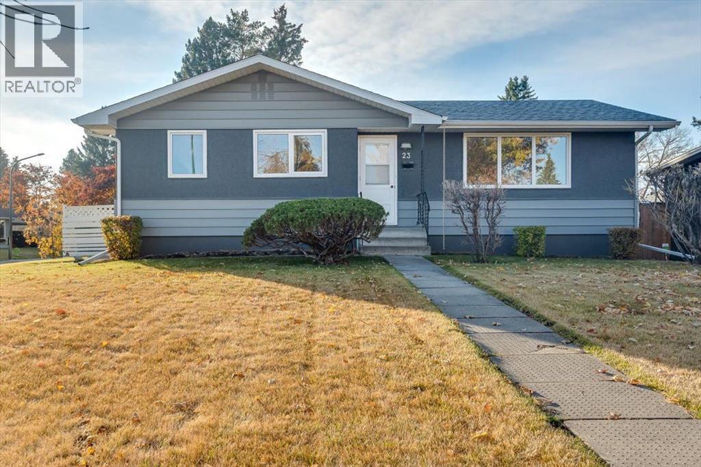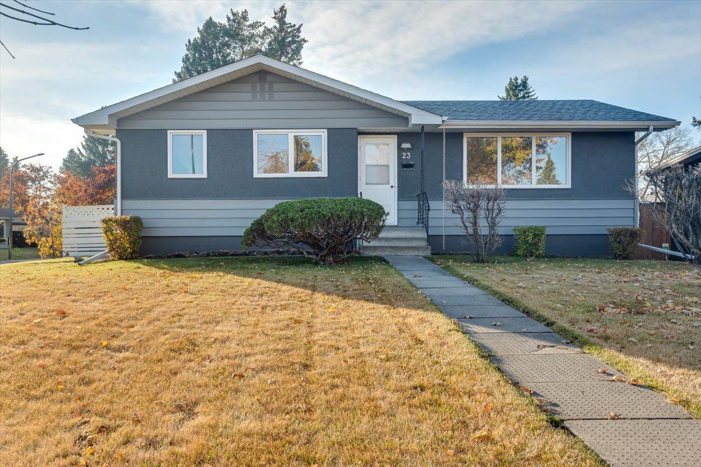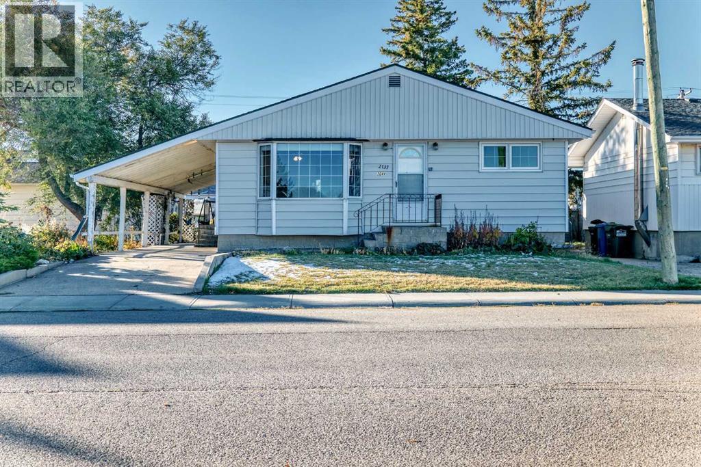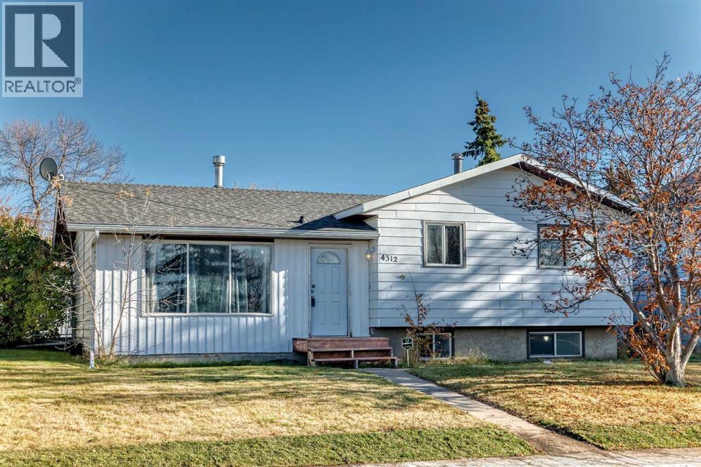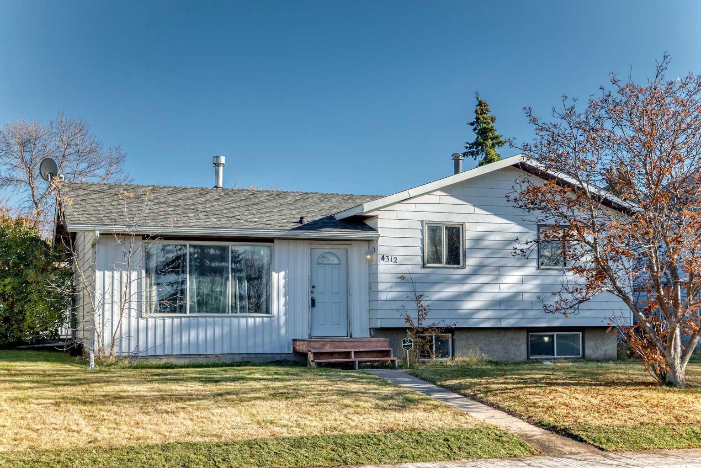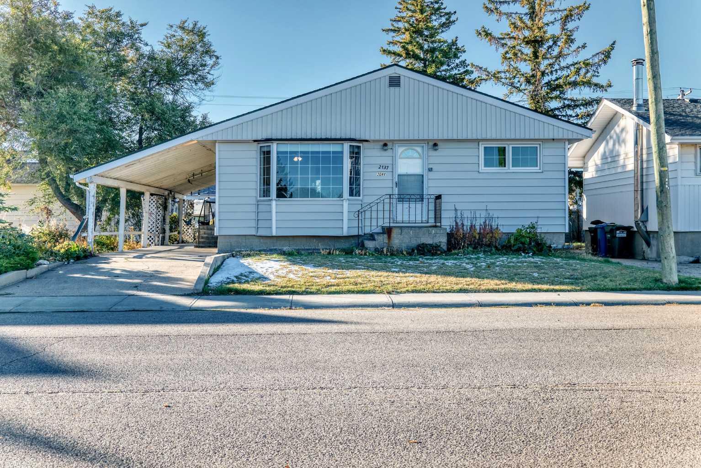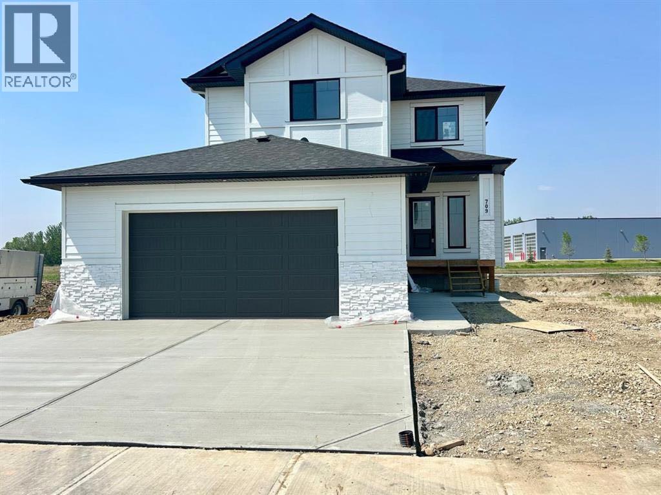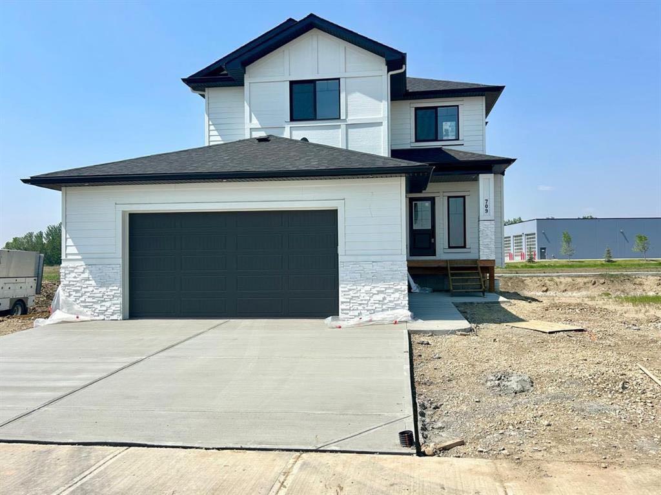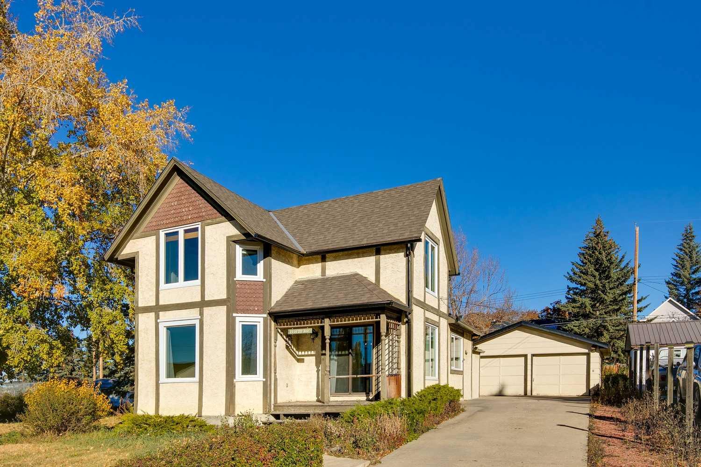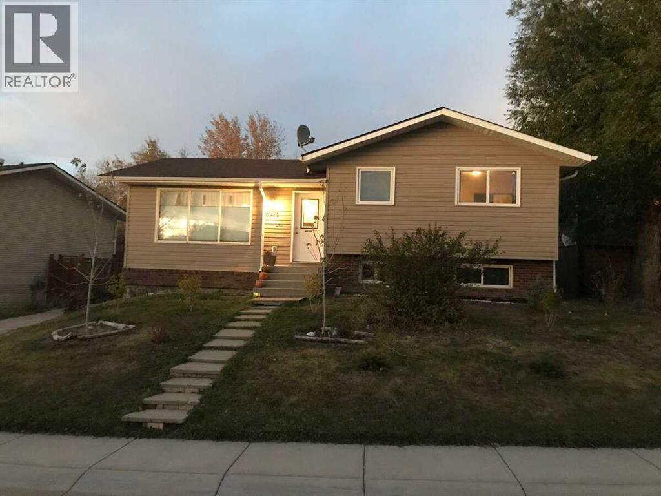
38 Street Crescent Unit 5232
For Sale
New 9 hours
$364,000
4 beds
2 baths
1,085 Sqft
38 Street Crescent Unit 5232
For Sale
New 9 hours
$364,000
4 beds
2 baths
1,085 Sqft
Highlights
This home is
0%
Time on Houseful
9 hours
School rated
5.8/10
Innisfail
2.44%
Description
- Home value ($/Sqft)$335/Sqft
- Time on Housefulnew 9 hours
- Property typeSingle family
- StyleBi-level
- Median school Score
- Year built1978
- Garage spaces2
- Mortgage payment
For more information, please click the "More Information" button. This spacious 1085 sqft 4-bedroom detached family home is located in Margodt neighorhood, close to convenience store, schools, hospital, and nature trails. Fully finished basement has recreational room, full bathroom, laundry room and bedroom. This property has a double size insulated garage and a large fully fenced backyard with floating decks and fruit tree. Landscaped in backyard with cedar trees. Built in 1978, some upgrades over the last several years include laminate flooring. Do not miss out! (id:63267)
Home overview
Amenities / Utilities
- Cooling None
- Heat source Natural gas
- Heat type Other
Exterior
- Construction materials Poured concrete
- Fencing Fence
- # garage spaces 2
- # parking spaces 4
- Has garage (y/n) Yes
Interior
- # full baths 2
- # total bathrooms 2.0
- # of above grade bedrooms 4
- Flooring Carpeted, laminate, linoleum
Location
- Community features Golf course development, fishing
- Subdivision Margodt
Lot/ Land Details
- Lot desc Fruit trees, garden area, landscaped, lawn
- Lot dimensions 7136
Overview
- Lot size (acres) 0.16766918
- Building size 1085
- Listing # A2265393
- Property sub type Single family residence
- Status Active
Rooms Information
metric
- Bedroom 5.462m X 3.176m
Level: Basement - Laundry 3.481m X 2.515m
Level: Basement - Family room 5.739m X 4.673m
Level: Basement - Furnace 4.014m X 3.124m
Level: Basement - Bathroom (# of pieces - 4) 2.691m X 1.5m
Level: Basement - Other 3.938m X 3.834m
Level: Main - Bedroom 3.377m X 2.438m
Level: Main - Other 2.057m X 1.119m
Level: Main - Living room 5.258m X 3.658m
Level: Main - Primary bedroom 3.581m X 3.024m
Level: Main - Bedroom 3.734m X 3.353m
Level: Main - Other 2.185m X 1.119m
Level: Main - Bathroom (# of pieces - 4) 3.024m X 2.185m
Level: Main
SOA_HOUSEKEEPING_ATTRS
- Listing source url Https://www.realtor.ca/real-estate/29005038/5232-38-street-crescent-innisfail-margodt
- Listing type identifier Idx
The Home Overview listing data and Property Description above are provided by the Canadian Real Estate Association (CREA). All other information is provided by Houseful and its affiliates.

Lock your rate with RBC pre-approval
Mortgage rate is for illustrative purposes only. Please check RBC.com/mortgages for the current mortgage rates
$-971
/ Month25 Years fixed, 20% down payment, % interest
$
$
$
%
$
%

Schedule a viewing
No obligation or purchase necessary, cancel at any time
Nearby Homes
Real estate & homes for sale nearby

