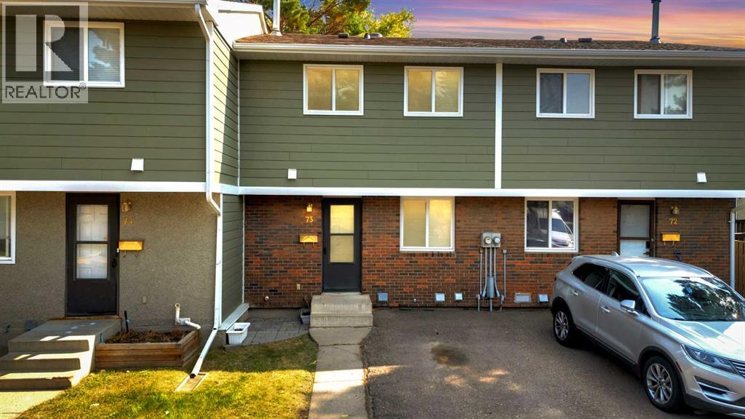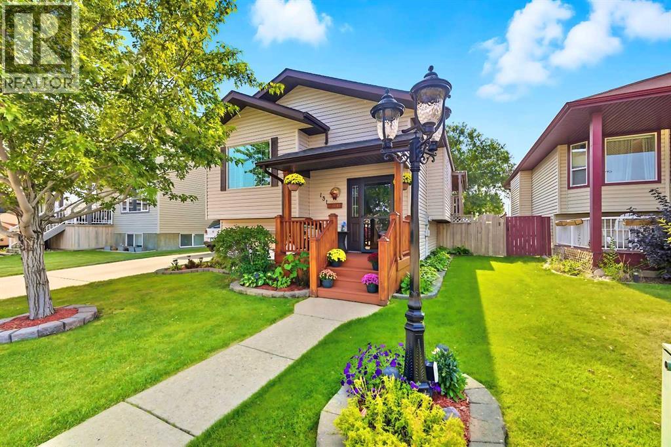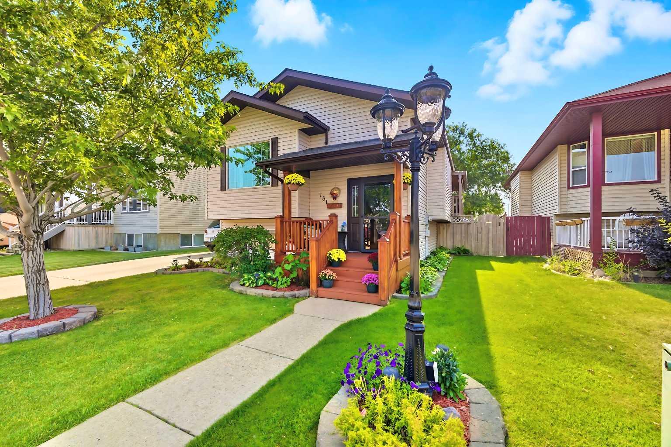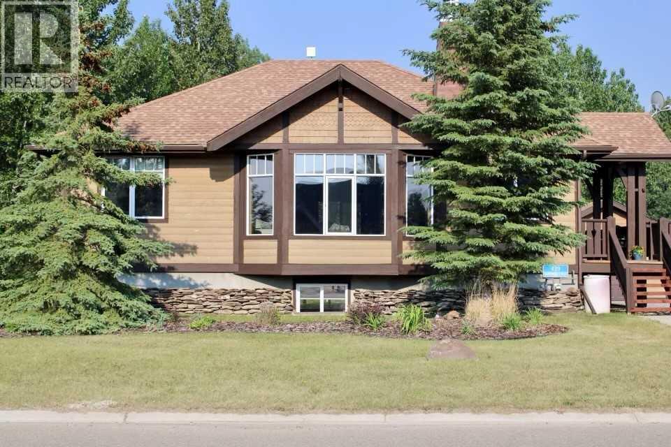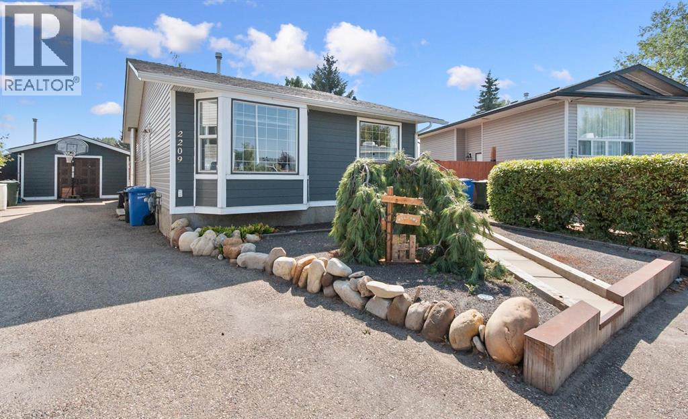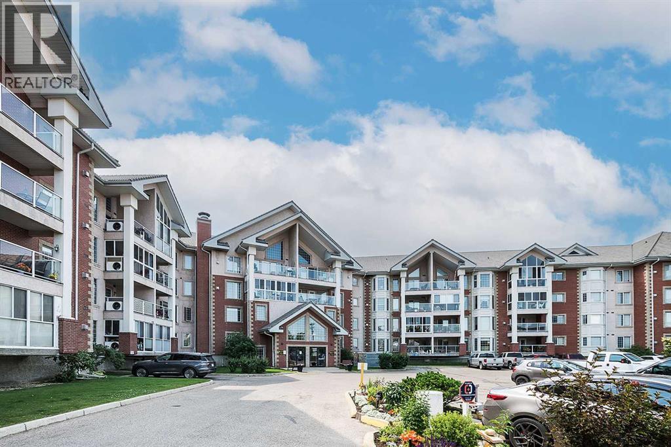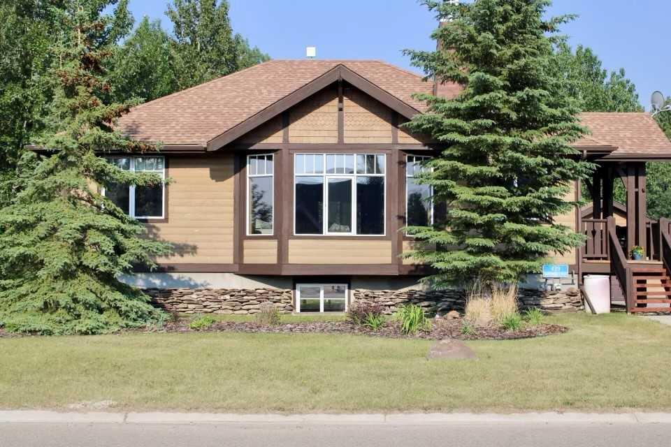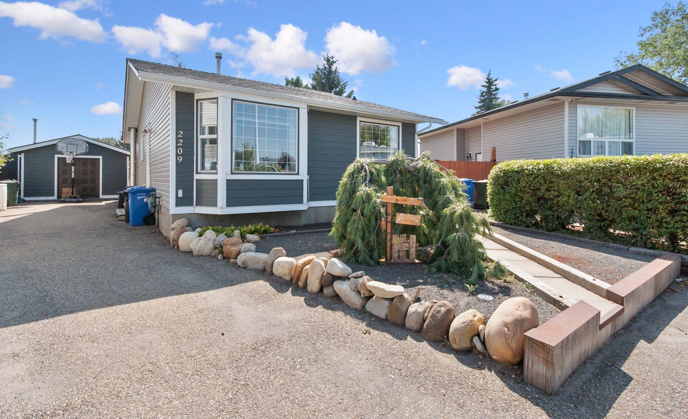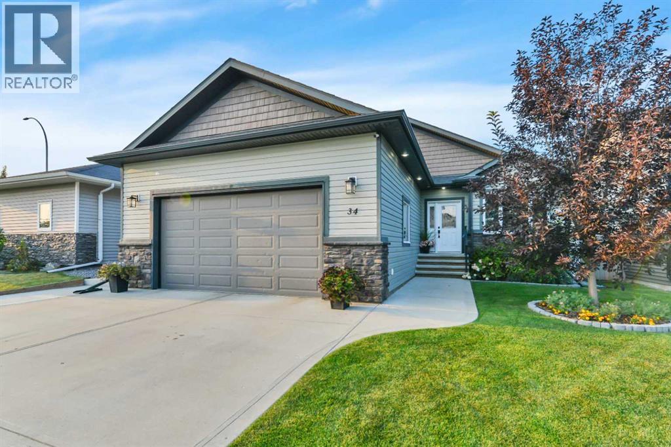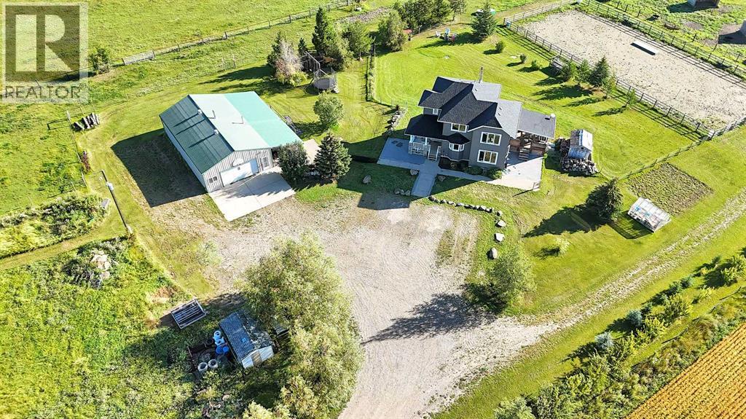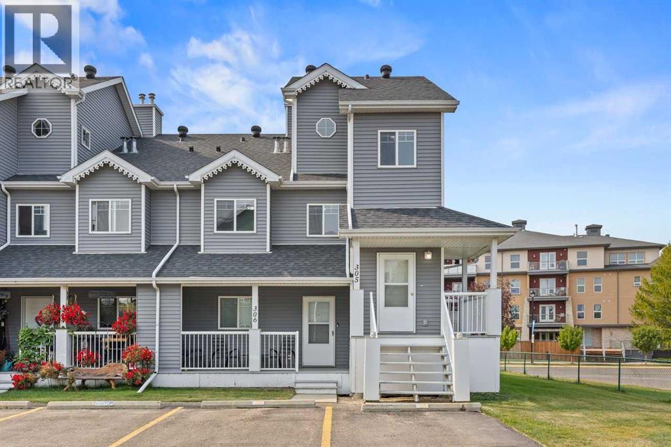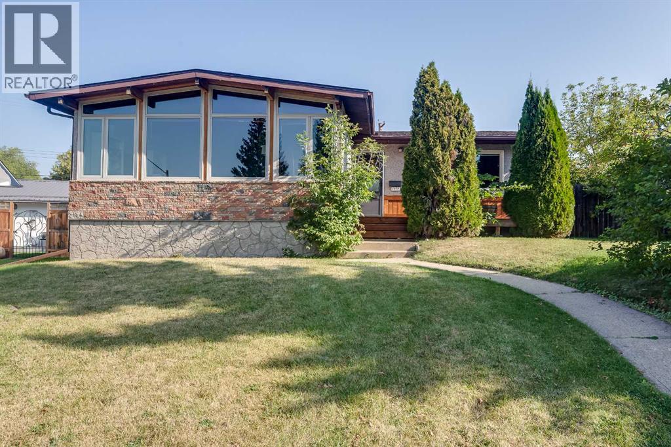
Highlights
Description
- Home value ($/Sqft)$301/Sqft
- Time on Housefulnew 4 hours
- Property typeSingle family
- StyleBungalow
- Median school Score
- Year built1963
- Garage spaces1
- Mortgage payment
Great mature location! Unique, fully finished bungalow with numerous upgrades and updates to this home. This wonderful home has so much to offer, such as a large front south facing verandah, spacious foyer, open floor plan, vaulted ceilings, bright family sized living room with numerous window and wood accent ceiling. The dining room can accommodate most large pieces of furniture including a family sized dining room table and at least 8 chairs making this space the perfect place to host large family gatherings. The kitchen boasts newer appliances, two tone cabinets, full tile backsplash, loads of prep area and numerous cupboards and drawers for all types of storage. There are 2 good size bedrooms on the main level as well as a 4 pce bath. The lower level boasts a large utility room, a massive family room, plenty of storage and as an added bonus, there is very spacious bedroom with her/her closets plus a 5pce ensuite. There is also a newer H/E furnace and newer HWT. Outside is very private with a detached single garage and large north facing BBQ/sundeck! (id:63267)
Home overview
- Cooling None
- Heat source Natural gas
- Heat type Forced air
- # total stories 1
- Construction materials Wood frame
- Fencing Partially fenced
- # garage spaces 1
- # parking spaces 2
- Has garage (y/n) Yes
- # full baths 2
- # total bathrooms 2.0
- # of above grade bedrooms 3
- Flooring Carpeted, laminate, linoleum
- Subdivision Central innisfail
- Lot desc Landscaped
- Lot dimensions 8525
- Lot size (acres) 0.20030545
- Building size 1228
- Listing # A2255085
- Property sub type Single family residence
- Status Active
- Furnace 5.435m X 5.486m
Level: Basement - Bedroom 2.947m X 3.2m
Level: Basement - Recreational room / games room 5.944m X 6.12m
Level: Basement - Bathroom (# of pieces - 5) 2.947m X 2.49m
Level: Basement - Bonus room 5.435m X 3.2m
Level: Basement - Living room 6.197m X 3.886m
Level: Main - Kitchen 3.429m X 2.947m
Level: Main - Bathroom (# of pieces - 4) 2.31m X 1.957m
Level: Main - Dining room 4.215m X 4.09m
Level: Main - Bedroom 3.301m X 3.024m
Level: Main - Primary bedroom 4.444m X 3.886m
Level: Main
- Listing source url Https://www.realtor.ca/real-estate/28836899/4912-39-street-innisfail-central-innisfail
- Listing type identifier Idx

$-986
/ Month

