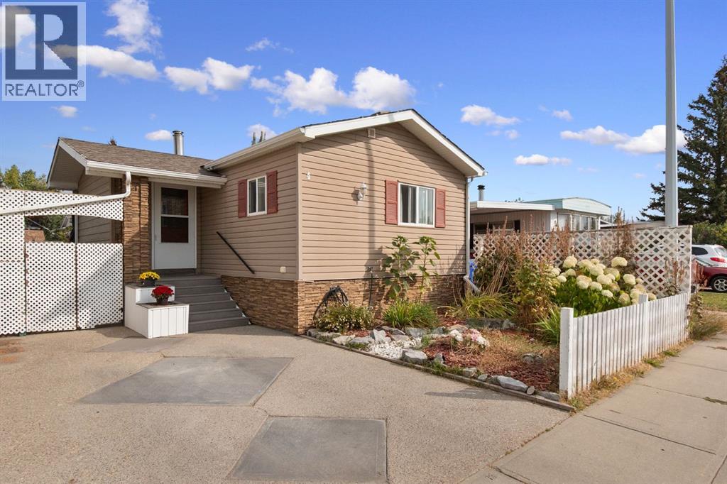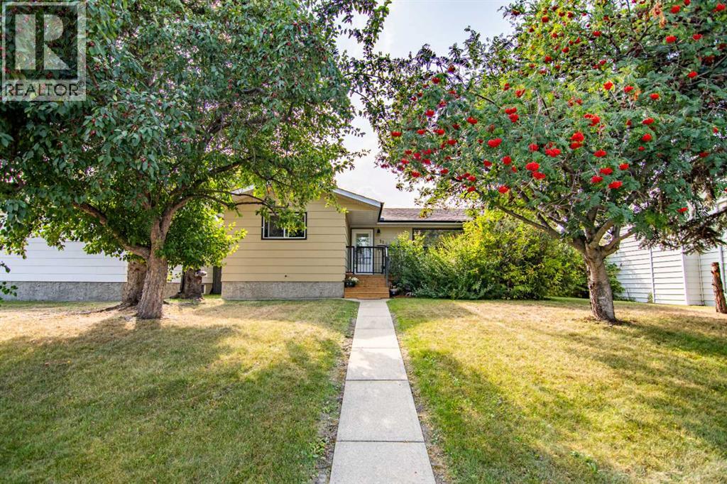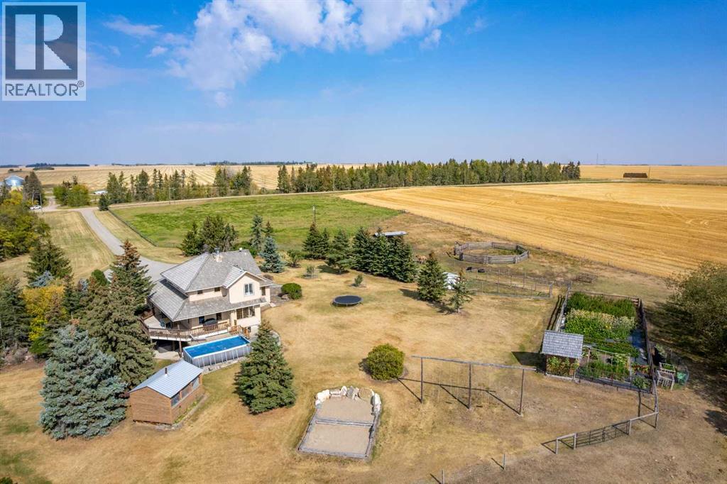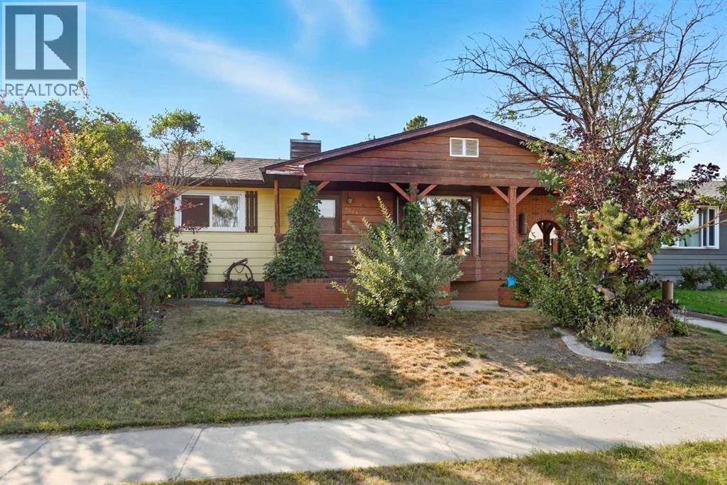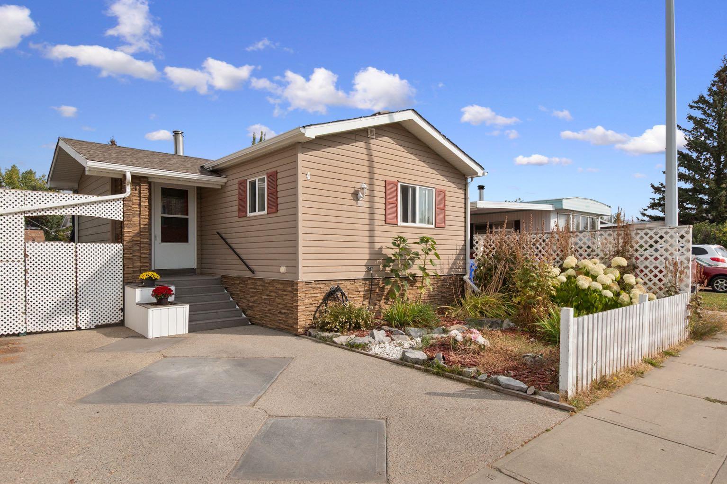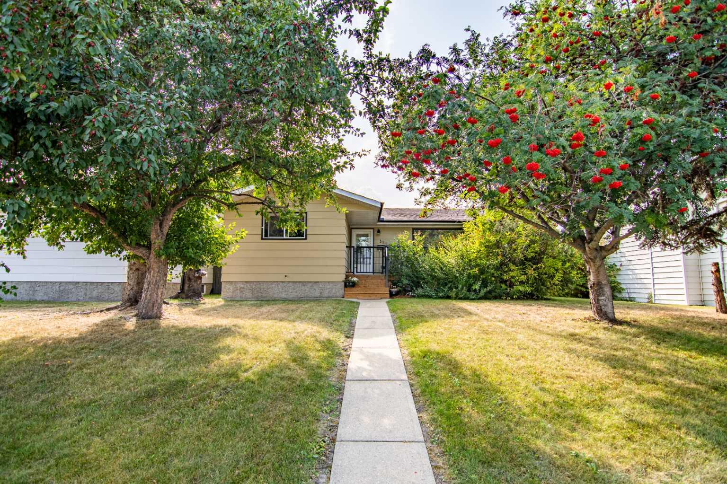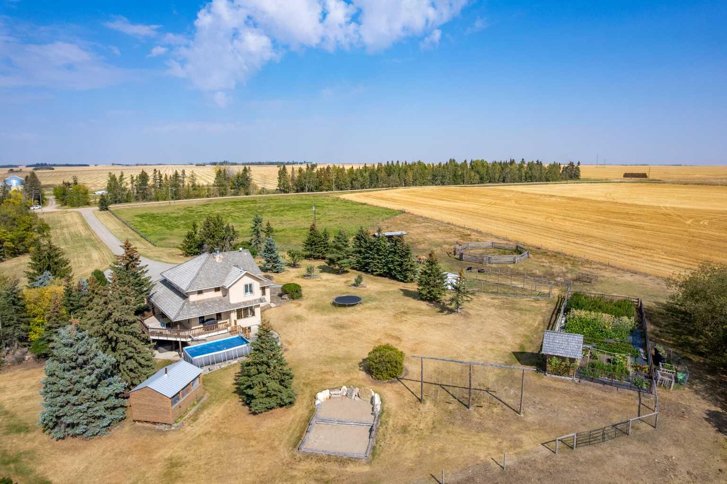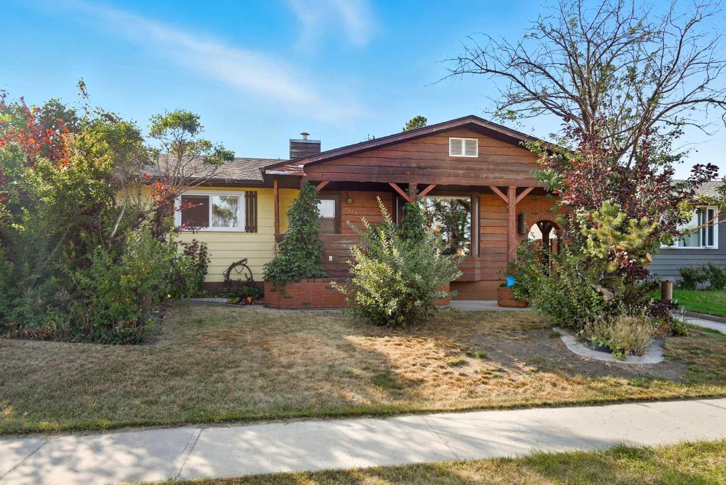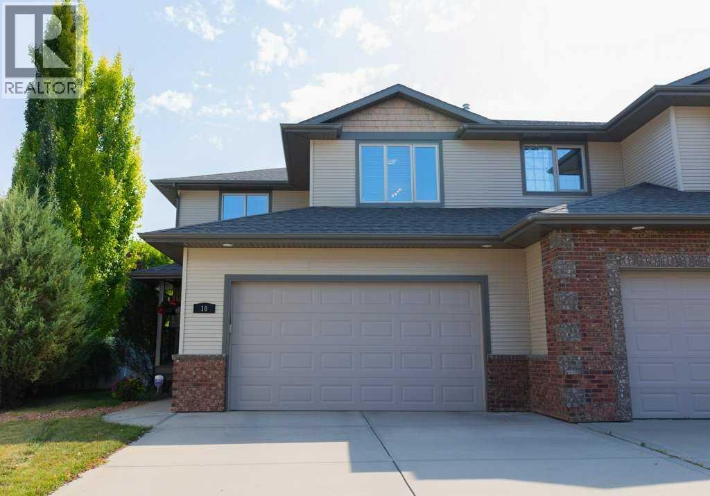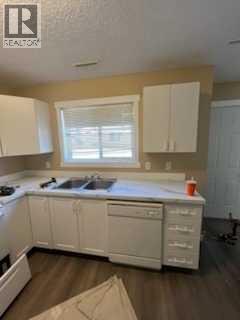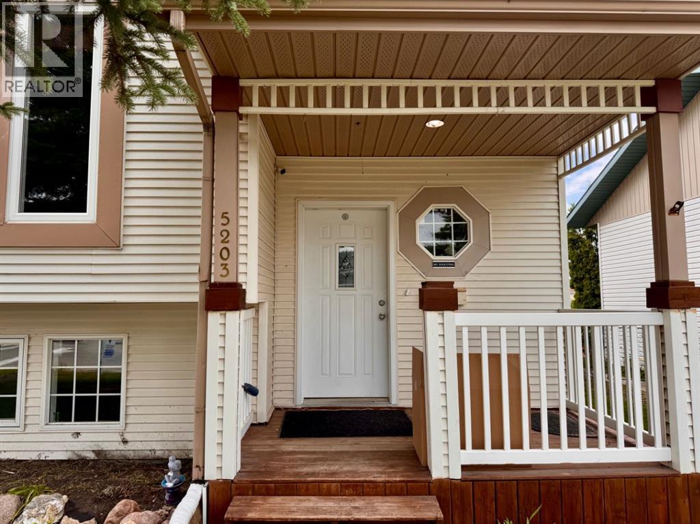
Highlights
Description
- Home value ($/Sqft)$338/Sqft
- Time on Houseful97 days
- Property typeSingle family
- StyleBi-level
- Median school Score
- Year built1995
- Mortgage payment
This well-kept 5-bedroom, 2-bathroom bi-level is sitting on a large lot at the end of the street, directly across from Innisfail’s elementary, middle, and high schools — a convenient spot for any family. You’re also just a few blocks from the arena, walking trails, and all your everyday amenities. Upstairs you’ll find a bright and functional layout with three bedrooms, a full 4-piece bathroom, and a good-sized living and dining area. The kitchen has just been updated with new countertops, new fridge and backsplash (June 2025), and the house received brand new shingles in July 2025. The plumbing has also been upgraded to PEX throughout the home for added peace of mind. Downstairs offers two more bedrooms, another full bathroom, and a spacious rec room — perfect for guests, teens, or even a home office setup. Outside, the fenced yard has room for everyone to enjoy . There's a sunny deck, extra off-street parking, and space in the back to build a garage if you need one. A shed with power and new shingles (June 2025) adds even more functionality, perfect for storage, hobbies, or a small workshop. (id:63267)
Home overview
- Cooling None
- Heat source Natural gas
- Heat type Forced air
- Construction materials Wood frame
- Fencing Fence
- # parking spaces 3
- # full baths 2
- # total bathrooms 2.0
- # of above grade bedrooms 5
- Flooring Vinyl
- Subdivision Westwood
- Directions 1783353
- Lot dimensions 6160
- Lot size (acres) 0.14473684
- Building size 1050
- Listing # A2229707
- Property sub type Single family residence
- Status Active
- Recreational room / games room 4.395m X 5.563m
Level: Basement - Bedroom 3.1m X 2.768m
Level: Basement - Bedroom 2.92m X 3.911m
Level: Basement - Bathroom (# of pieces - 4) 1.423m X 2.463m
Level: Basement - Kitchen 3.834m X 2.643m
Level: Main - Foyer 2.185m X 1.5m
Level: Main - Dining room 4.52m X 3.606m
Level: Main - Bedroom 2.844m X 3.328m
Level: Main - Bathroom (# of pieces - 4) 1.448m X 2.643m
Level: Main - Bedroom 2.947m X 2.768m
Level: Main - Living room 4.572m X 3.962m
Level: Main - Primary bedroom 3.658m X 3.377m
Level: Main
- Listing source url Https://www.realtor.ca/real-estate/28448386/5203-42-street-innisfail-westwood
- Listing type identifier Idx

$-947
/ Month

