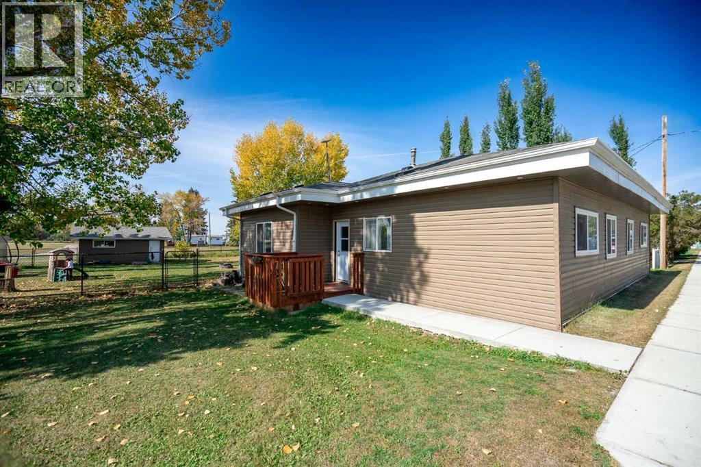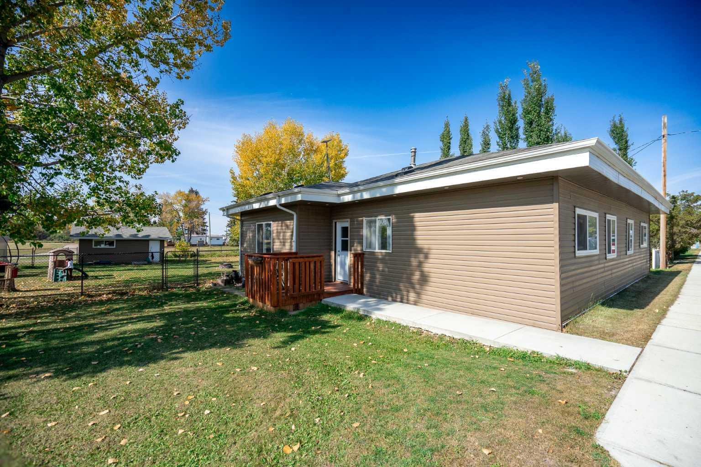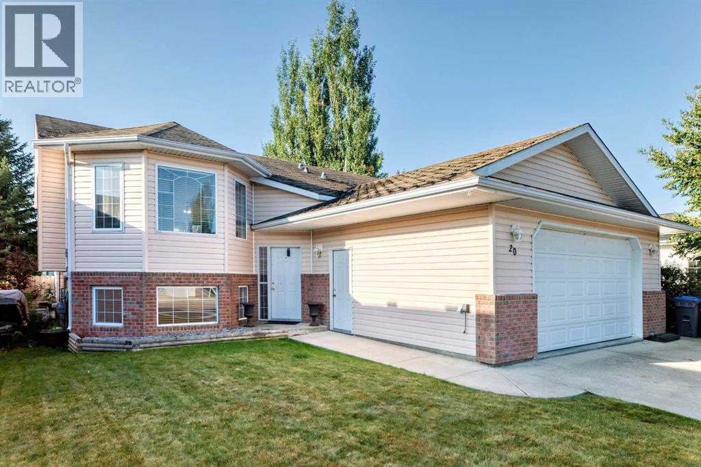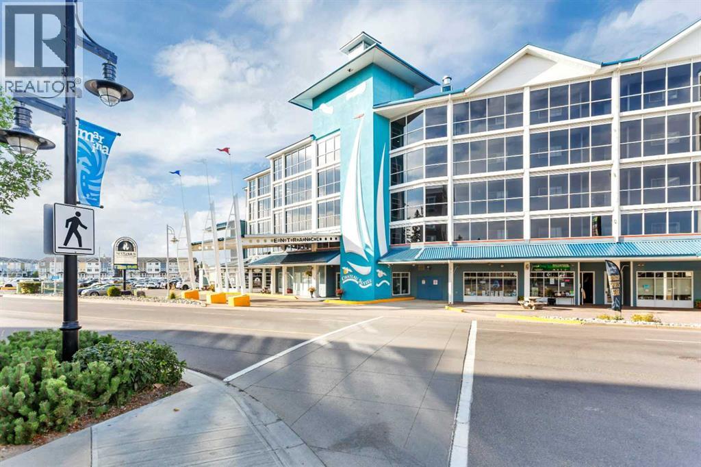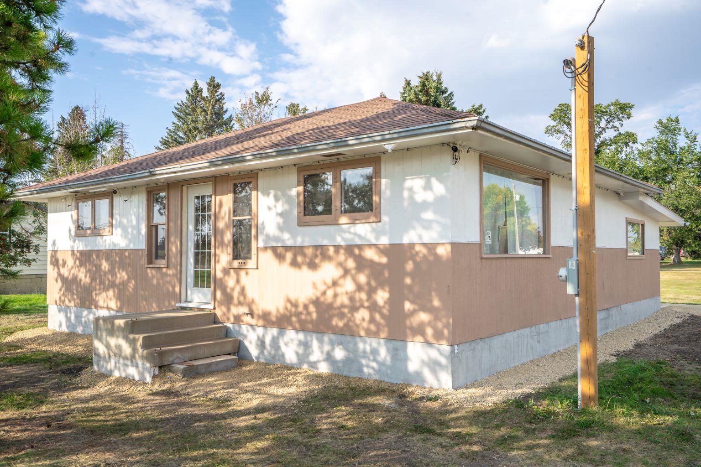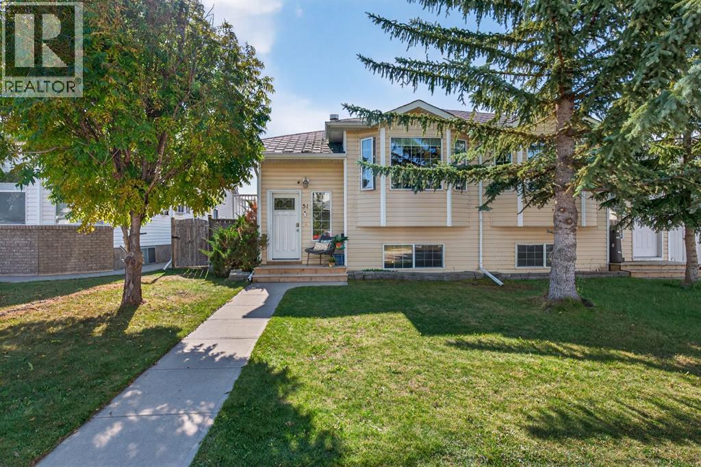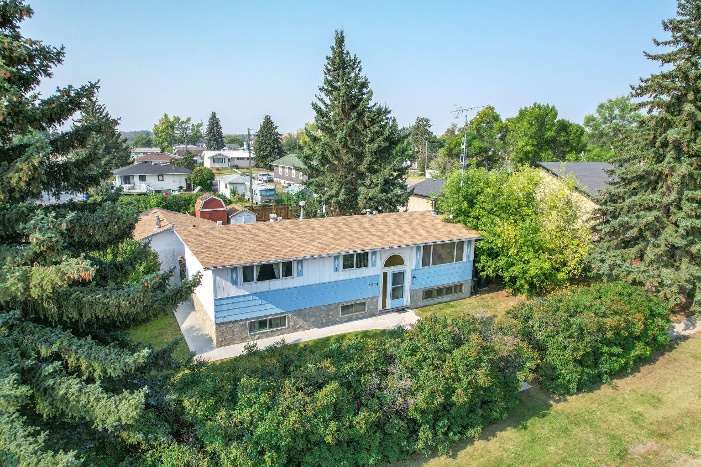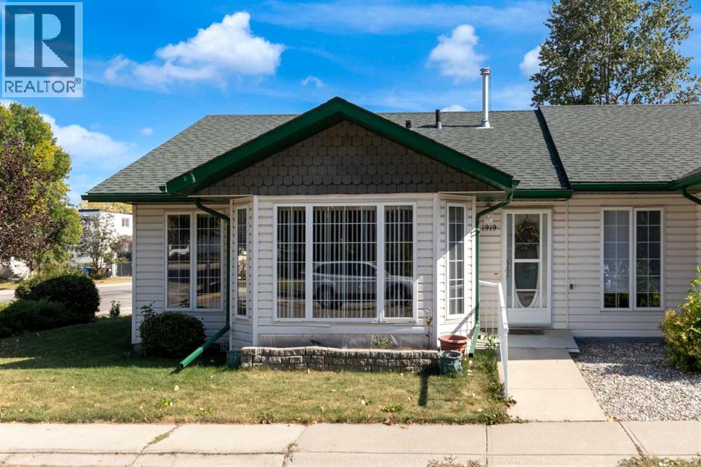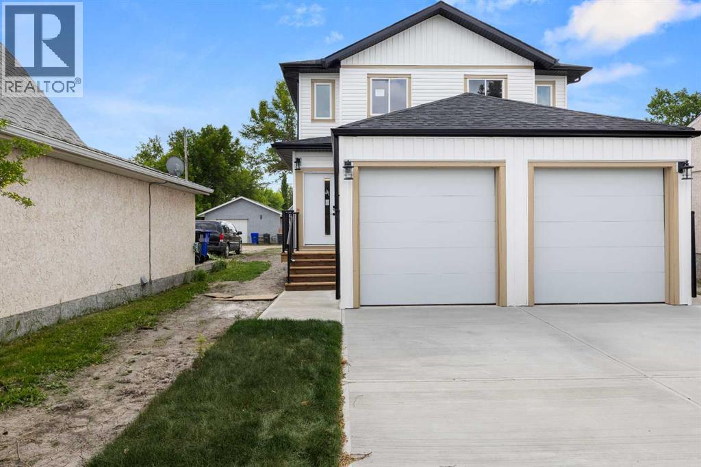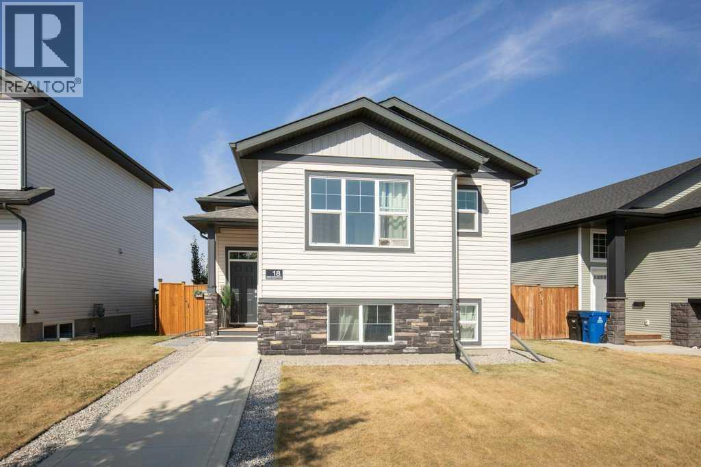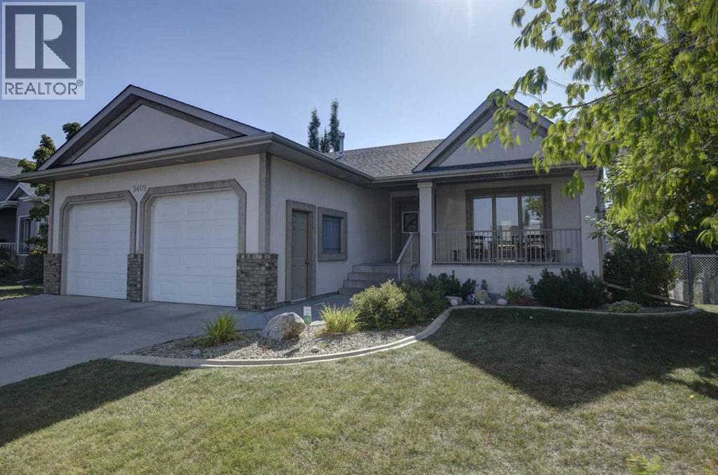
44 Street Close Unit 5409 #a
44 Street Close Unit 5409 #a
Highlights
Description
- Home value ($/Sqft)$434/Sqft
- Time on Housefulnew 10 hours
- Property typeSingle family
- StyleBungalow
- Median school Score
- Year built2003
- Garage spaces2
- Mortgage payment
This stunning walkout bungalow not only has all the bells and whistles but also located in a quiet picturesque cul de sac. The main floor is an open concept with vaulted ceilings in a bright living room and a spacious dining room. Main floor has ceramic tile throughout. The kitchen has a large island with an abundance of cupboards, a large corner pantry, stainless steel appliances and a built in wine rack. The dining area has space for a large dining table and a spot for a custom china cabinet. The living room has a spot for a 2nd fireplace if desired. The upper level has two bedrooms, one being the master bedroom with a huge walk in closet and a three piece ensuite. The lower level has been freshly painted and has a fireplace, wet bar area and a large family room. There are two additional bedrooms both with walk in closets and another three piece bathroom.There is also plenty of storage and in floor heating in both the lower level and the garage. The house is equipped with a water purification system, central air conditioning and outdoor hot water taps. The front yard is professionally landscapedand The backyard is maintenace free with Rv parking and hookups ( water & ekectric), a nice garden area, large storage shed and natural gas hookups on both upper and lower decks. This home has many features for a new owner to enjoy. Hurry call your realtor today. (id:63267)
Home overview
- Cooling Central air conditioning
- Heat source Natural gas
- Heat type Other, forced air, hot water, in floor heating
- # total stories 1
- Construction materials Wood frame
- Fencing Fence
- # garage spaces 2
- # parking spaces 5
- Has garage (y/n) Yes
- # full baths 3
- # total bathrooms 3.0
- # of above grade bedrooms 4
- Flooring Carpeted, ceramic tile, linoleum
- Has fireplace (y/n) Yes
- Subdivision Westpark meadows
- Lot desc Landscaped, lawn
- Lot dimensions 6823
- Lot size (acres) 0.16031484
- Building size 1244
- Listing # A2258882
- Property sub type Single family residence
- Status Active
- Bedroom 3.225m X 3.301m
Level: Basement - Bedroom 3.481m X 3.353m
Level: Basement - Family room 5.663m X 6.858m
Level: Basement - Furnace 2.158m X 2.438m
Level: Basement - Bathroom (# of pieces - 3) 1.829m X 2.387m
Level: Basement - Dining room 4.243m X 3.225m
Level: Main - Kitchen 3.405m X 4.039m
Level: Main - Bedroom 2.996m X 3.048m
Level: Main - Living room 3.962m X 3.81m
Level: Main - Laundry 2.438m X 1.829m
Level: Main - Other 1.829m X 3.505m
Level: Main - Bathroom (# of pieces - 4) 1.829m X 2.719m
Level: Main - Primary bedroom 4.471m X 3.505m
Level: Main - Bathroom (# of pieces - 3) 2.743m X 1.676m
Level: Main
- Listing source url Https://www.realtor.ca/real-estate/28893203/5409-44a-street-close-innisfail-westpark-meadows
- Listing type identifier Idx

$-1,440
/ Month

